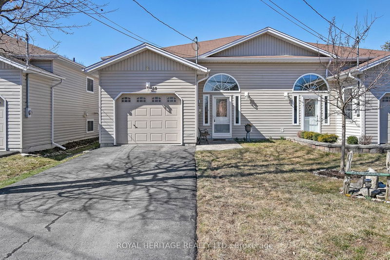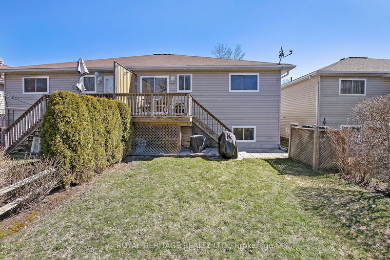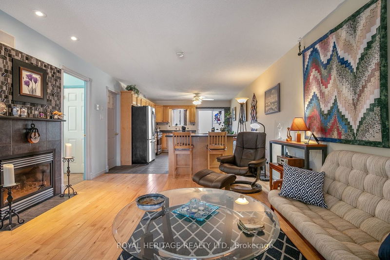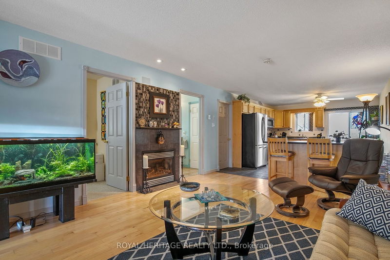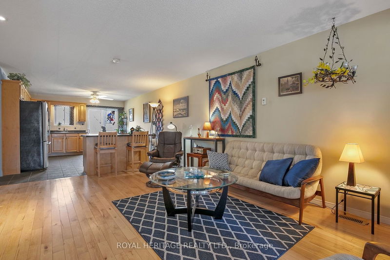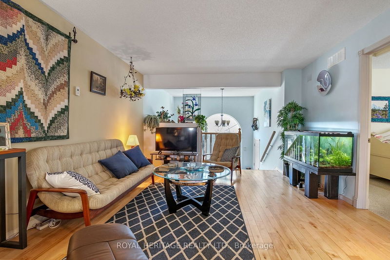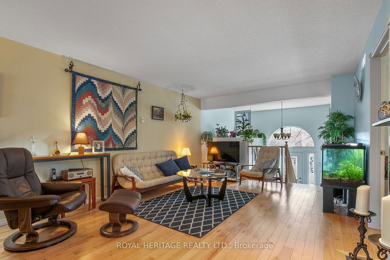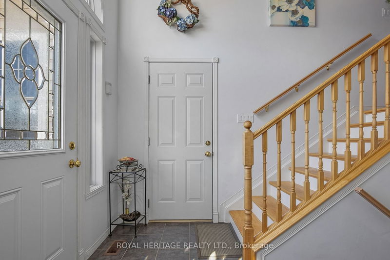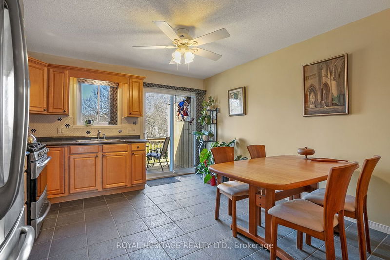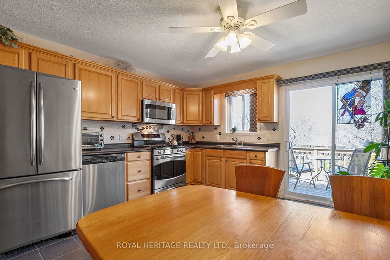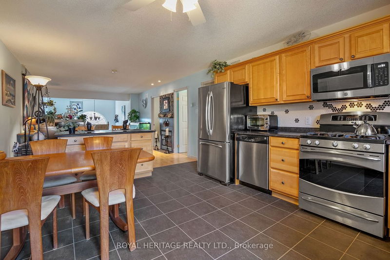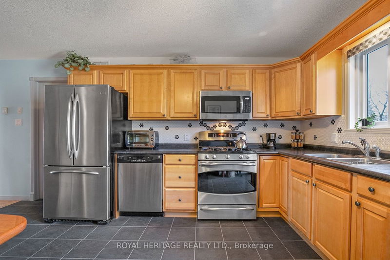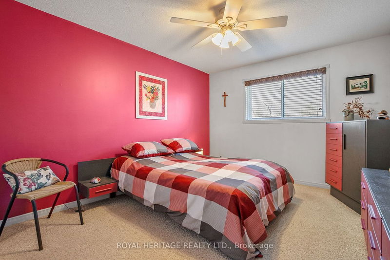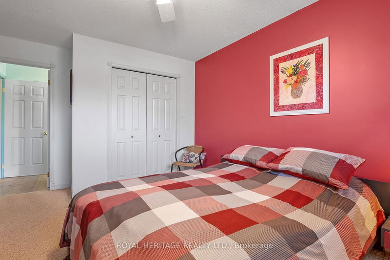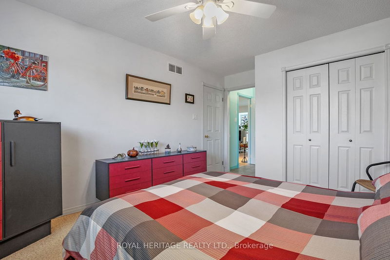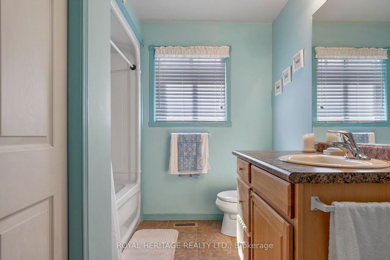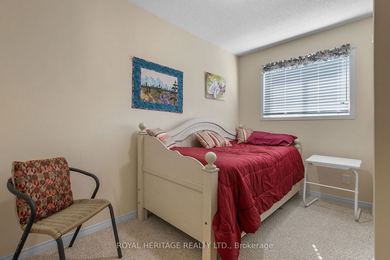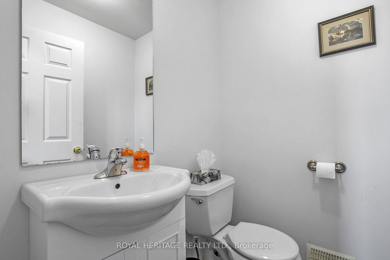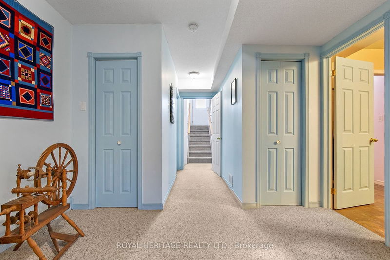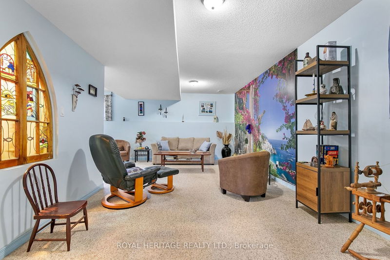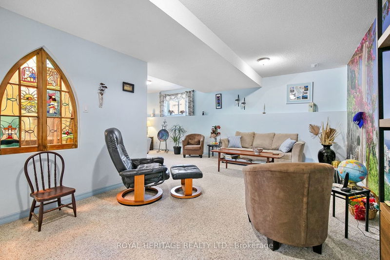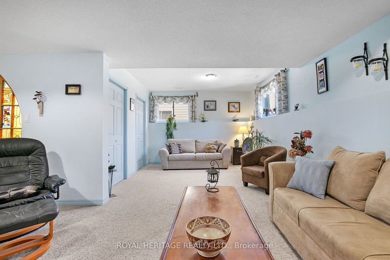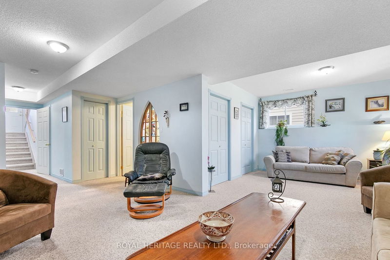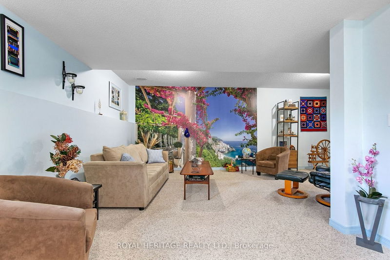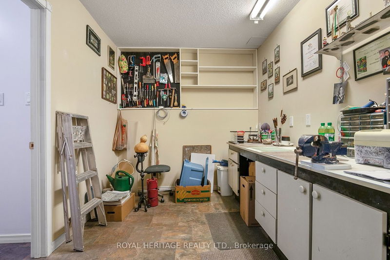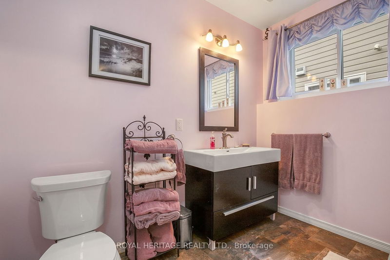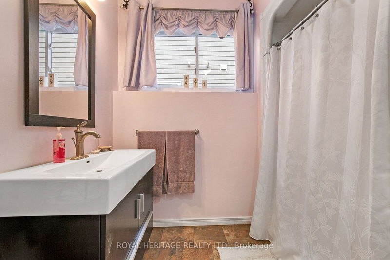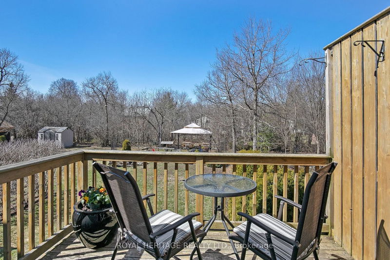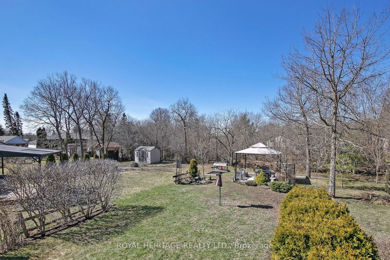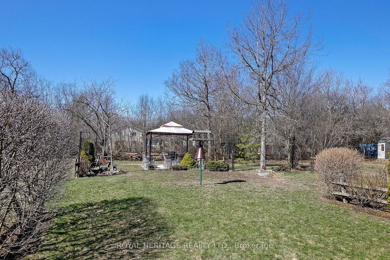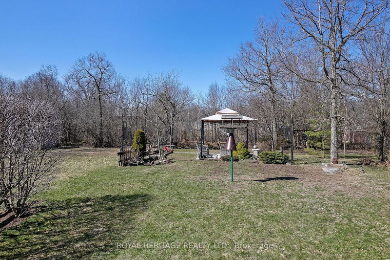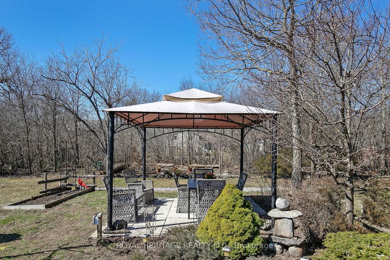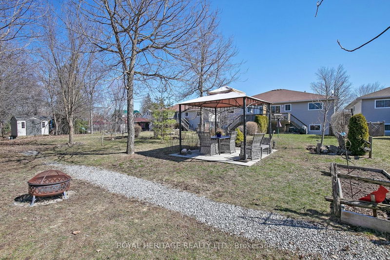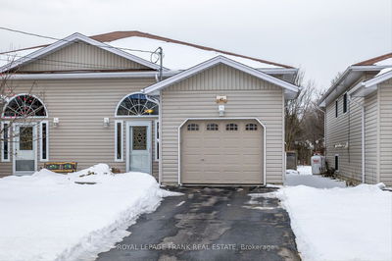Just Steps from the shore and boat launch on Sturgeon Lk sits this charming Semi in the Village of Bobcaygeon. Walking distance to School, Town Amenities and Beach Park for summer fun! This immaculate 2 bdrm/3 bath home awaits your families new beginnings. Full finished lower level with large bright windows, 3 pc bath and tons of storage space. The Existing Workshop could easily be converted to a kitchenette if an in-law suite is in your plans. The attached garage has an entry to the Foyer with large closet and a 2 pc bath. The M/floor features a master suite with a walk-thru to a 4 pc bath, a cozy 2nd bdrm, Large kitchen with updated S/S appliance, custom breakfast island, ceramic flooring and walk-out to an elevated deck. The open concept living living room with hardwood flooring, gas fireplace for those cozy evenings overlooks the dining/kitchen areas. The back yard is an oasis of perennial gardens with a Gazebo, stone patio and pond feature. Perfect for a low maintenance lifestyle
详情
- 上市时间: Wednesday, April 03, 2024
- 3D看房: View Virtual Tour for 38 John Street
- 城市: Kawartha Lakes
- 社区: Bobcaygeon
- 交叉路口: John And Prince
- 详细地址: 38 John Street, Kawartha Lakes, K0M 1A0, Ontario, Canada
- 客厅: Hardwood Floor, Gas Fireplace
- 厨房: Walk-Out
- 家庭房: Lower
- 挂盘公司: Royal Heritage Realty Ltd. - Disclaimer: The information contained in this listing has not been verified by Royal Heritage Realty Ltd. and should be verified by the buyer.

