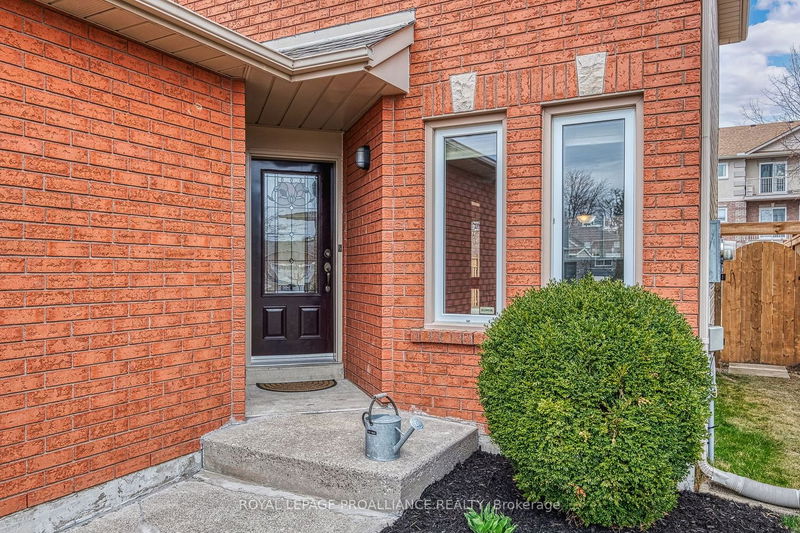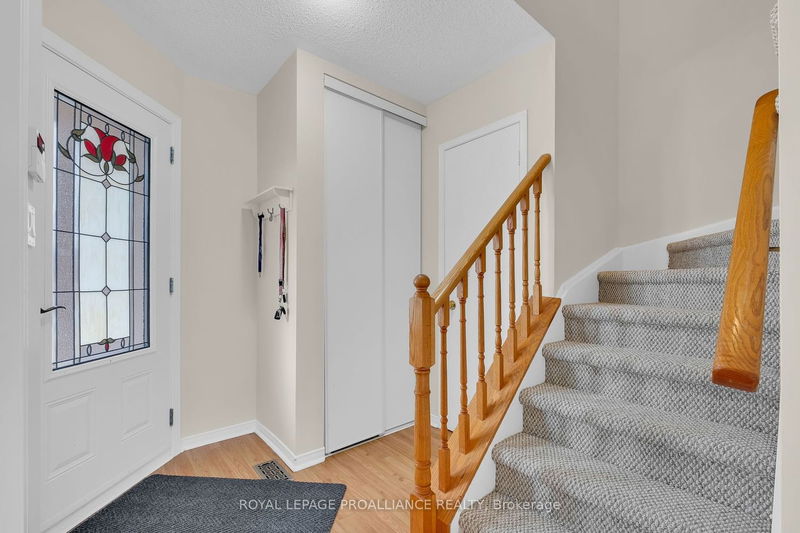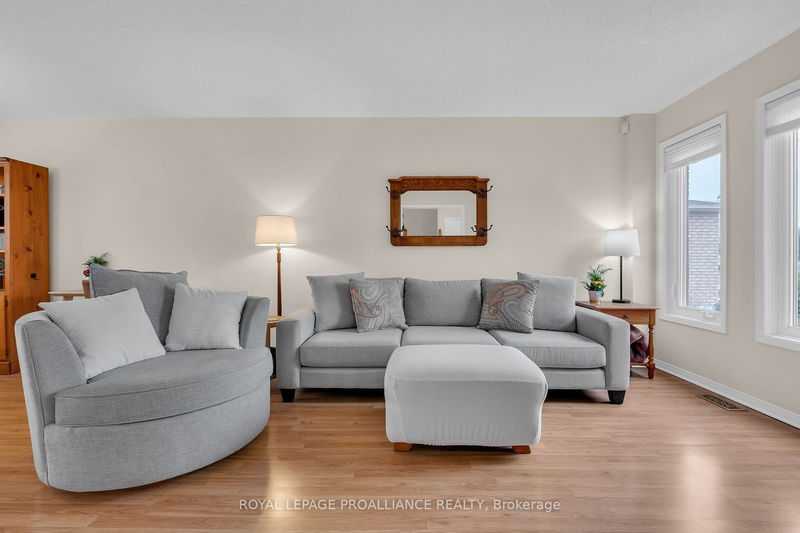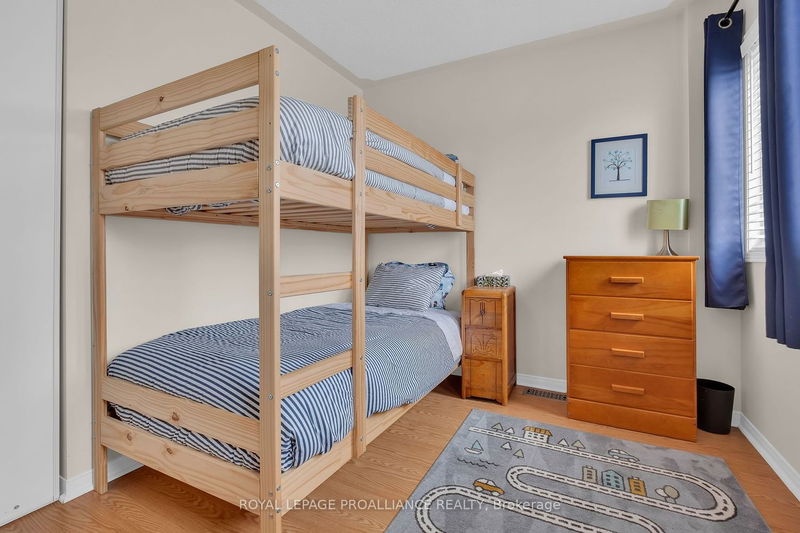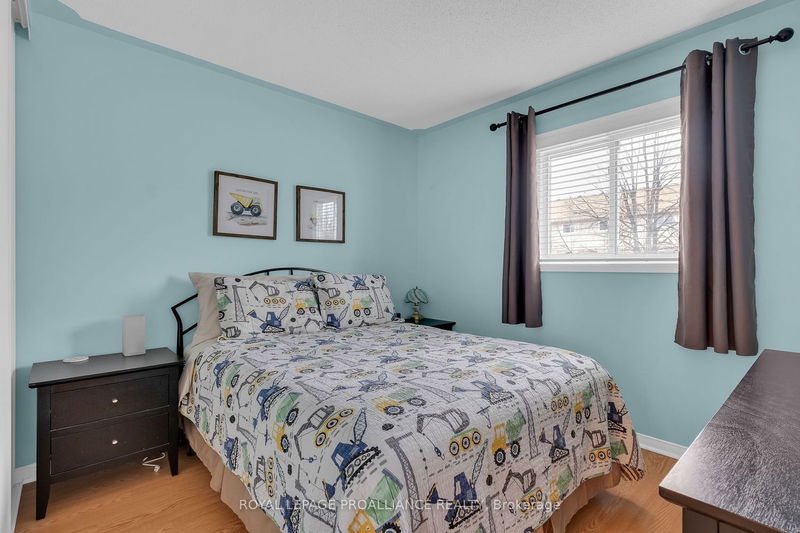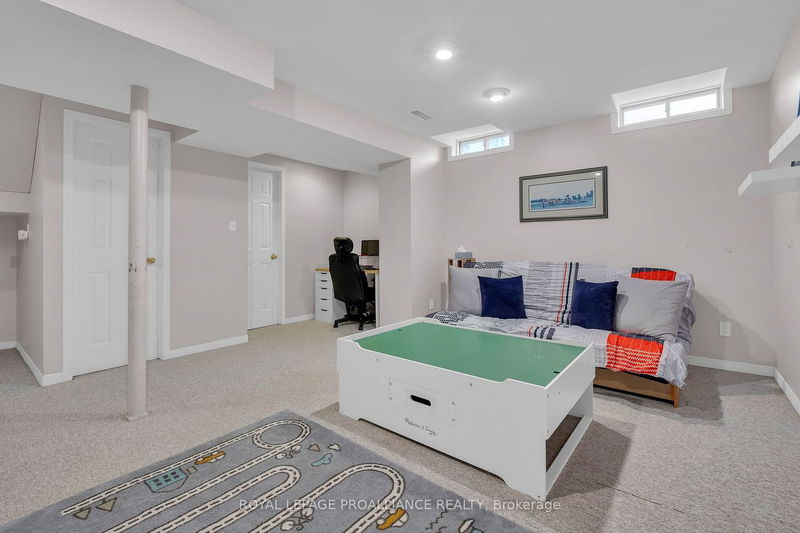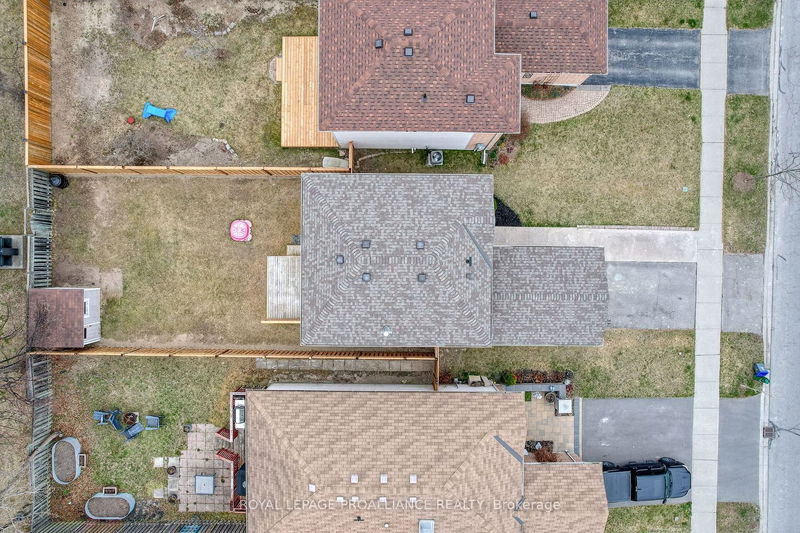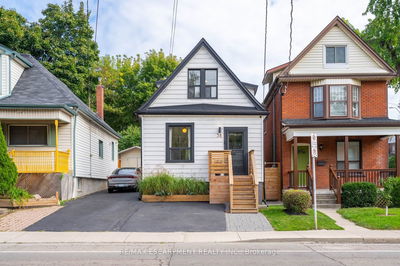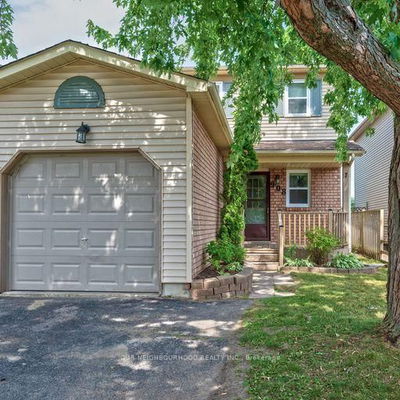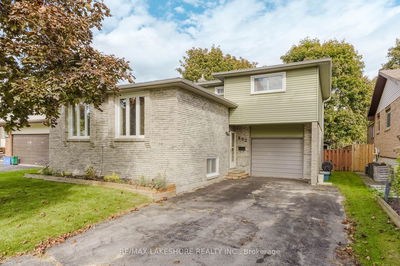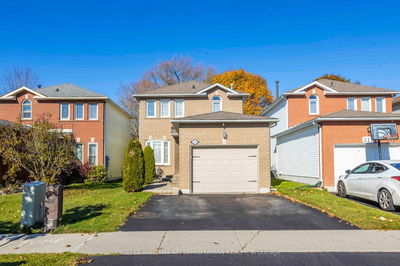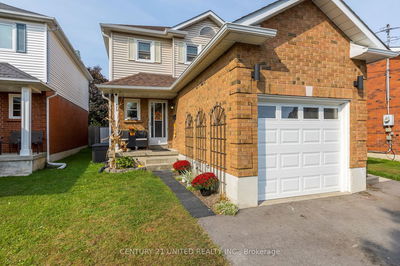This inviting family home, situated in a coveted neighborhood, boasts convenient garage access directly from its covered front porch. Stepping inside, you're greeted by a spacious foyer featuring a powder room for guests' comfort and a double closet for convenient storage. The large and luminous living/dining rooms offer a welcoming atmosphere, seamlessly connecting to the kitchen for effortless entertaining. The kitchen itself is equipped with practical amenities, including a tiled backsplash and a walkout to the deck. Upstairs, three well-proportioned bedrooms await, along with a family bathroom catering to the needs of the household. Downstairs, the finished lower level hosts a cozy family room, complemented by ample storage space and a convenient laundry room, complete with a washer and dryer. With its desirable location, functional layout, and array of amenities, this home presents an exceptional opportunity not to be missed!
详情
- 上市时间: Thursday, April 04, 2024
- 3D看房: View Virtual Tour for 232 Sutherland Crescent
- 城市: Cobourg
- 社区: Cobourg
- 详细地址: 232 Sutherland Crescent, Cobourg, K9A 5L3, Ontario, Canada
- 厨房: W/O To Deck
- 客厅: O/Looks Dining
- 挂盘公司: Royal Lepage Proalliance Realty - Disclaimer: The information contained in this listing has not been verified by Royal Lepage Proalliance Realty and should be verified by the buyer.





