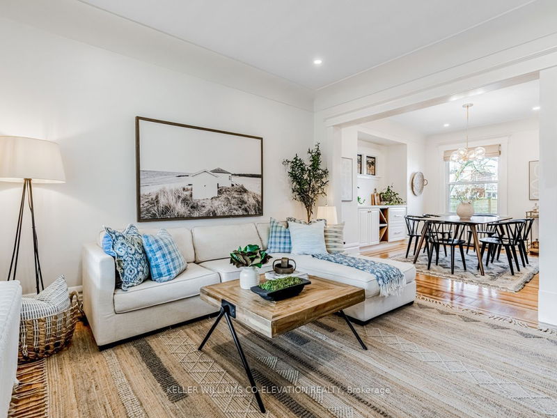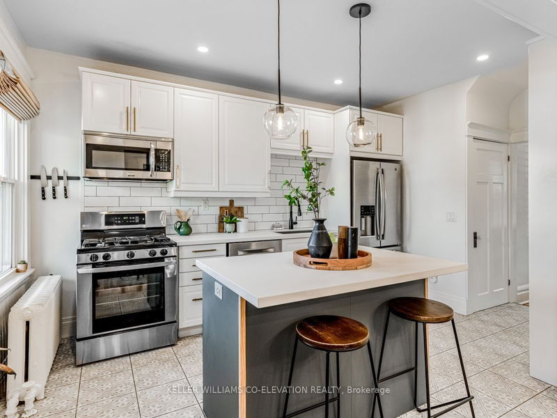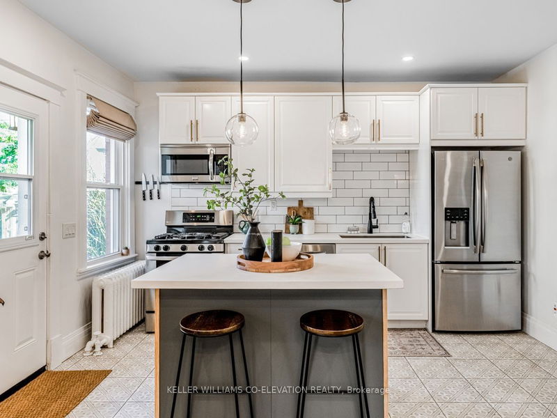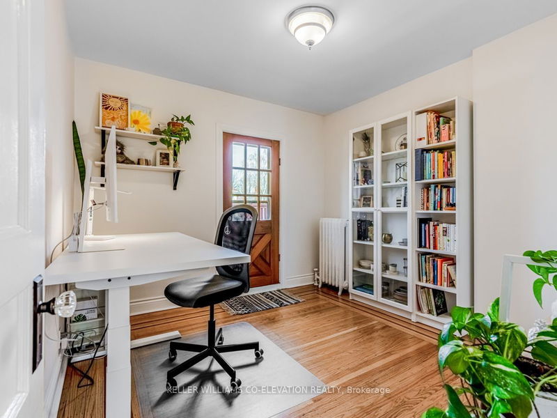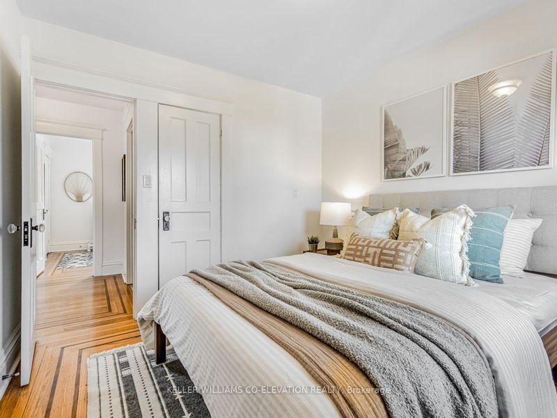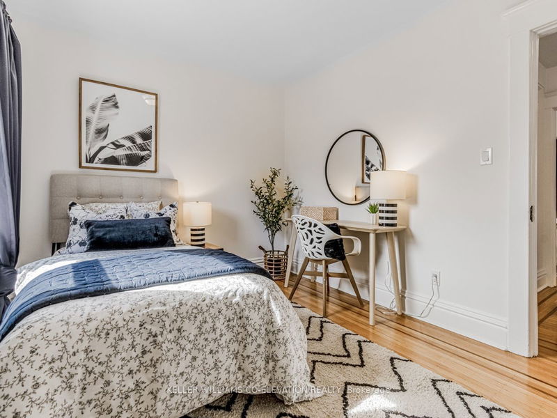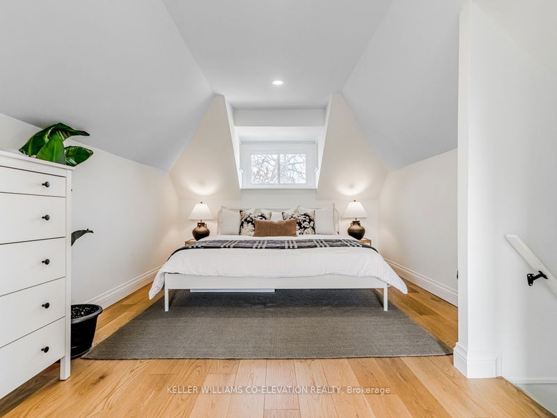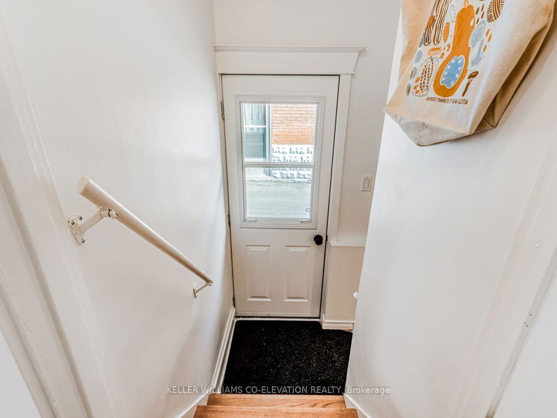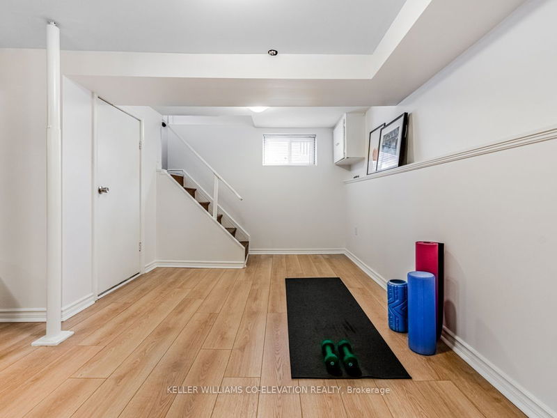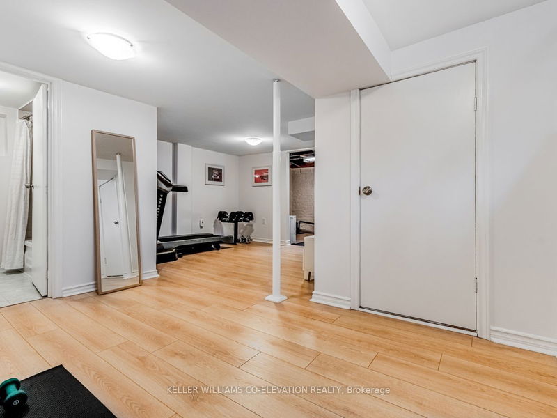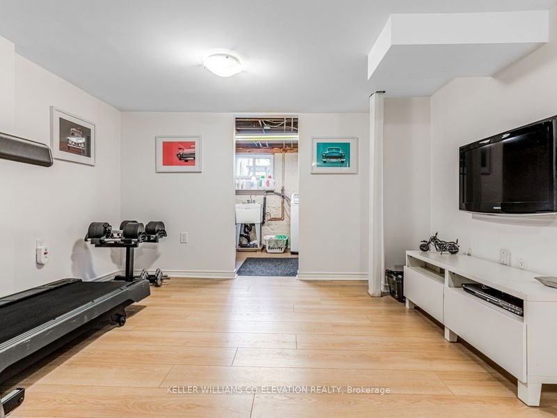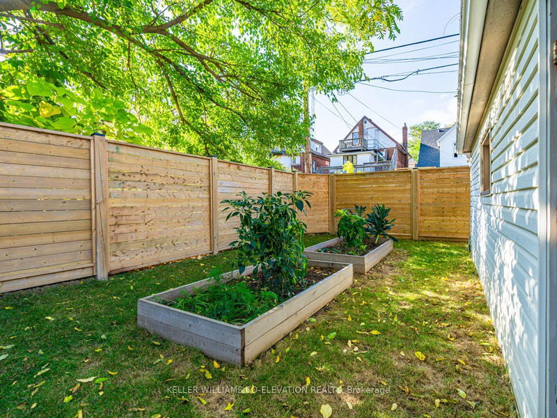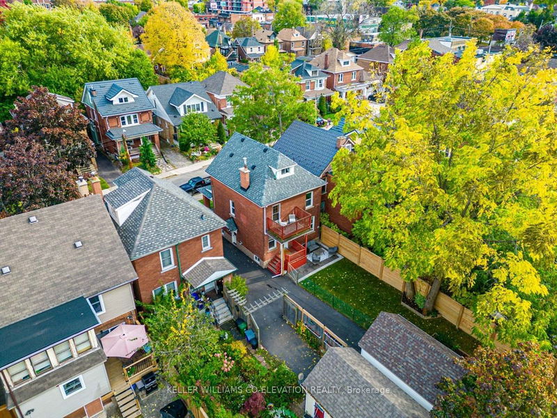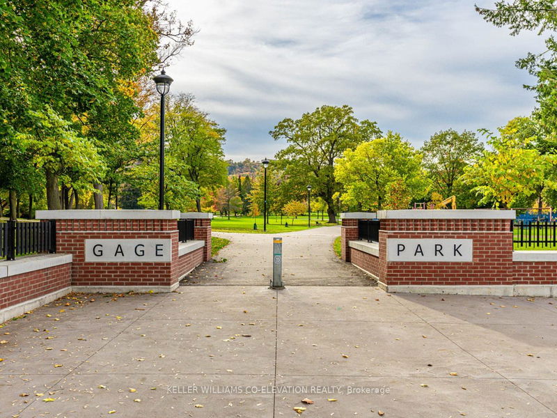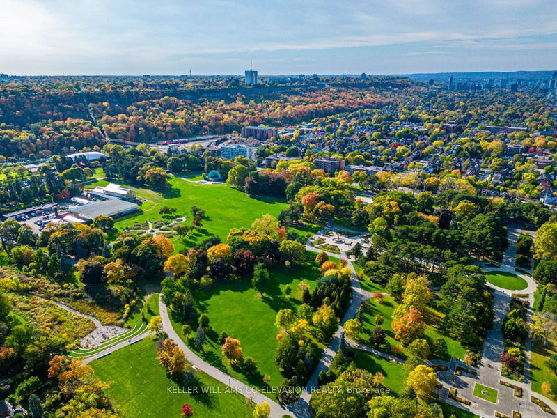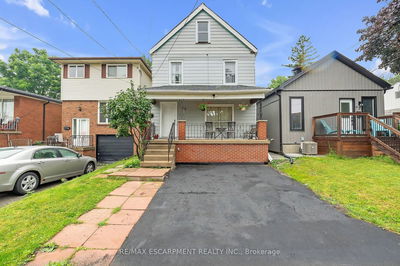** CROWN POINT IS CALLING...COME ON HOME TO KENSINGTON!! ** Captivating Detached Red Brick Beauty Bursting With Quality Reno's, Upgrades & Extras In The Heart Of Hamilton * Spread Out In 2.5 Sun-Filled Storeys Full Of Charm, Character, Style & Elegance * Open Concept Live/Dine With Pot Lights, Custom Built-Ins, California Shutters & High Ceilings * Dazzling Chef's Kitchen Featuring Stainless Steel Appliance Package, Quartz Counters, Undermount Sink, Functional Island Plus Bonus Pantry * Head On Up To The Second Floor To Find Three Large Bedrooms Plus Den, Full 4-Piece Reno'd Washroom, Generous Linen Closet & Access To Outdoor Balcony * Make Your Way To The Third Floor And Experience A True Primary Bedroom Retreat...Complete With It's Own Lounge/Dressing Room With Custom Wall-To-Wall Closets * Gorgeous Hardwood Throughout * Freshly Painted & Clean As A Whistle! * This Is The Definition Of Pride Of Ownership * Finished Lower Level With Separate Side Entrance Makes The Perfect In-Law Or Nanny Suite * Enjoy The Great Outdoors On The Huge Front Porch Or Out Back On The Oversized Stone Patio * Gardeners Rejoice In The Lush Yard Space...Serenity Now! * Detached Garage With Power Featuring Full Door Front & Back Access Plus Two Work Benches * Centrally Located Steps From Renowned Gage Park, Upcoming LRT, Schools & Endless Shopping, Dining & Entertainment on Ottawa Street Including The Saturday Farmers Market * This One Leaves No Box Unchecked...HURRY!! ** 3rd Floor Primary Bedroom Complete Reno 2021 ** Lower Level Rec Room Complete Reno 2023 ** Lower Level 4-Piece Washroom Update 2023 ** Tankless Hot Water System/Boiler 2022 ** Kitchen Island 2022 ** Backyard Wood Fencing 2022 ** Garage Roof Shingles 2022 ** Driveway Repaving 2022, ** Wall Mounted Ductless Air Conditioning/Heating System 2022 ** Dishwasher 2021 ** Roof 2020 **
详情
- 上市时间: Wednesday, April 03, 2024
- 3D看房: View Virtual Tour for 39 Kensington Avenue N
- 城市: Hamilton
- 社区: Crown Point
- 详细地址: 39 Kensington Avenue N, Hamilton, L8L 7N1, Ontario, Canada
- 客厅: Hardwood Floor, California Shutters, Pot Lights
- 厨房: Ceramic Floor, Stainless Steel Appl, Quartz Counter
- 挂盘公司: Keller Williams Co-Elevation Realty - Disclaimer: The information contained in this listing has not been verified by Keller Williams Co-Elevation Realty and should be verified by the buyer.




