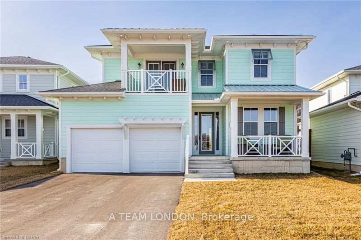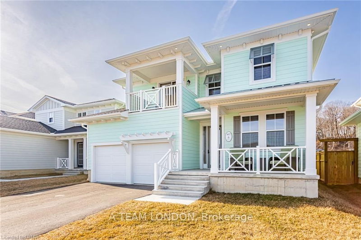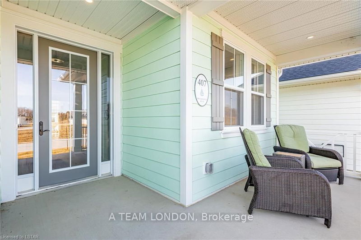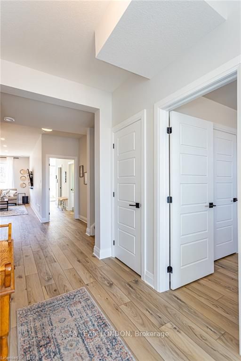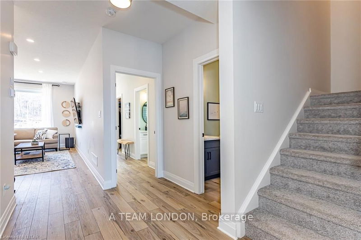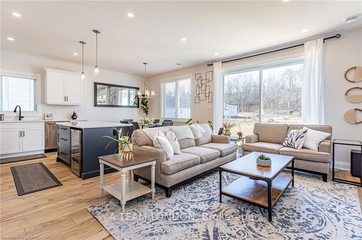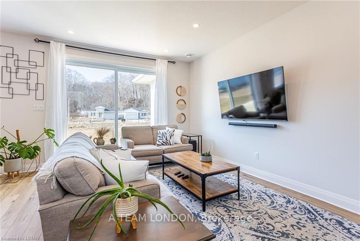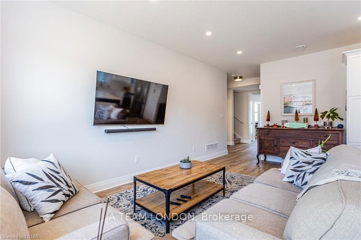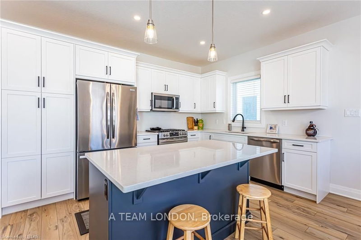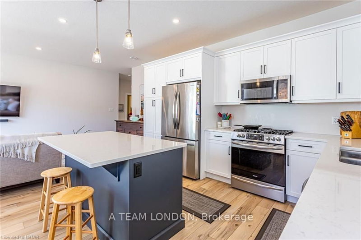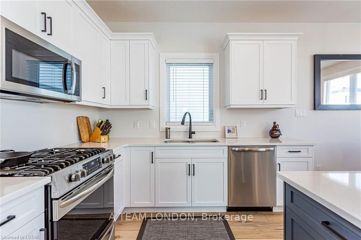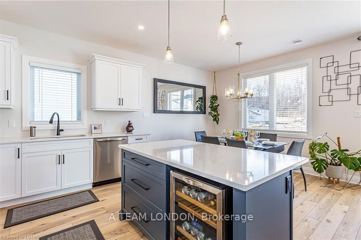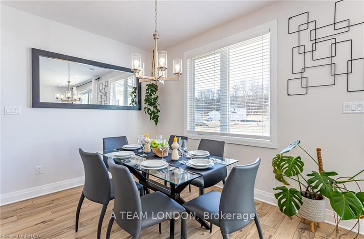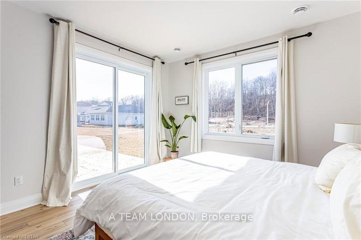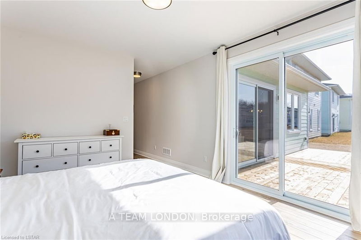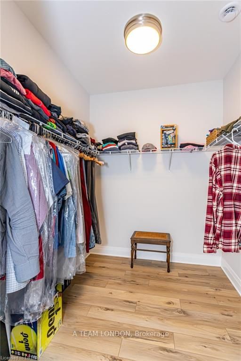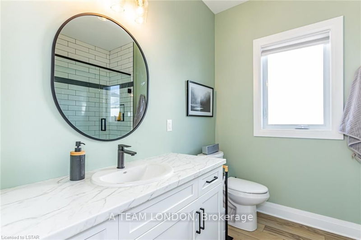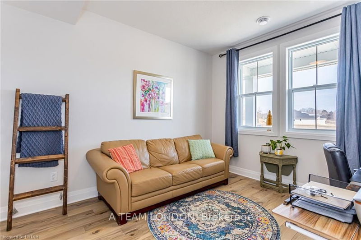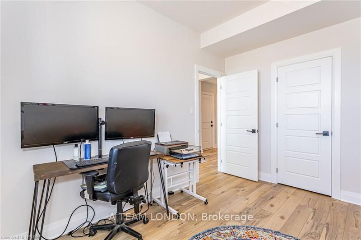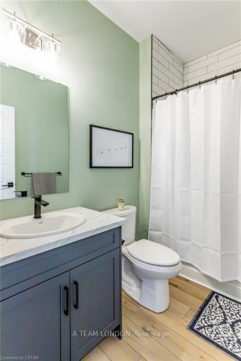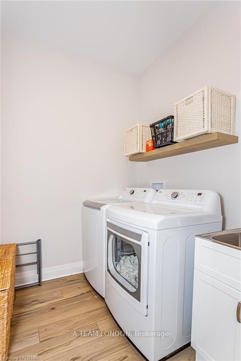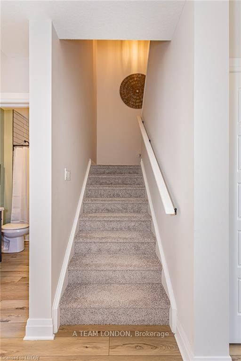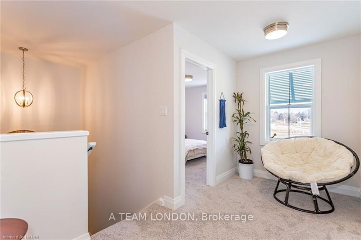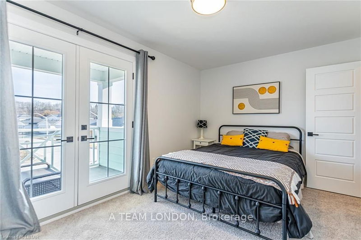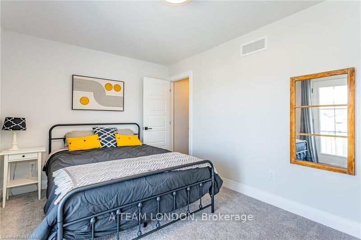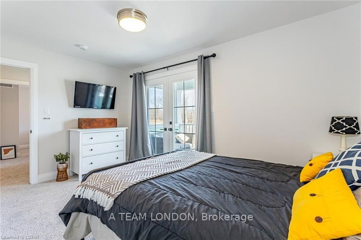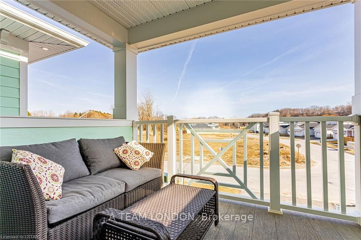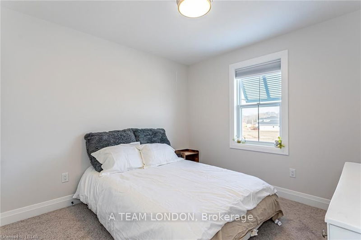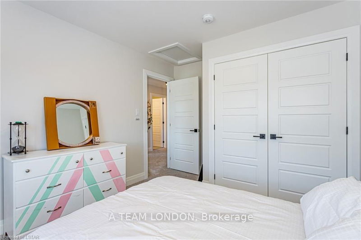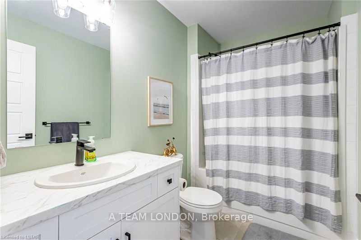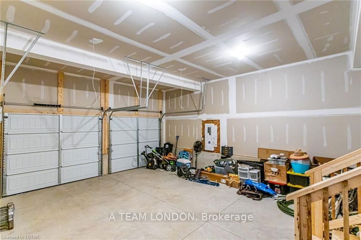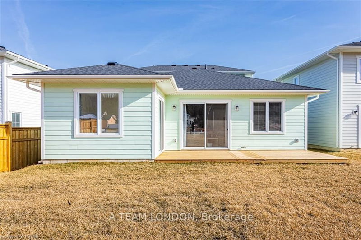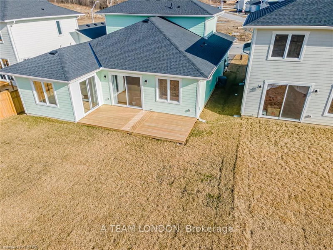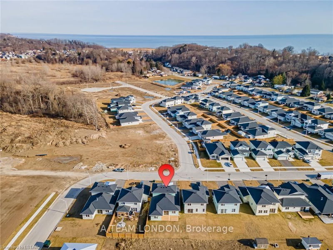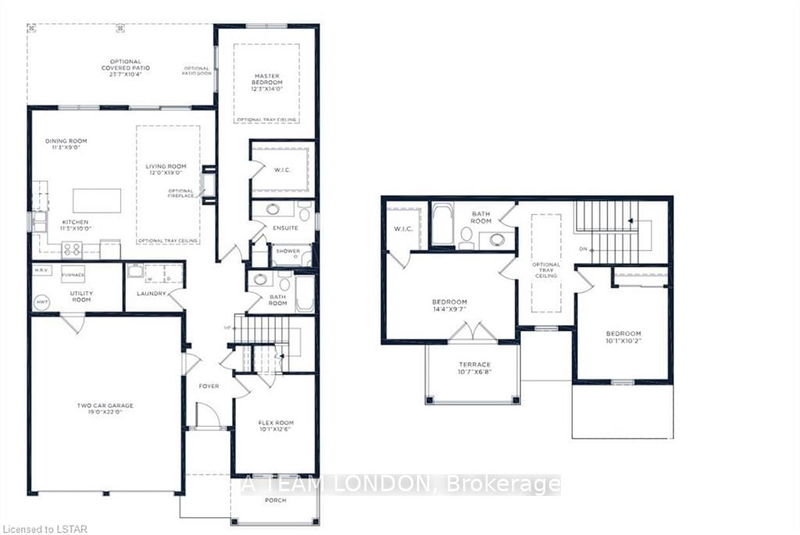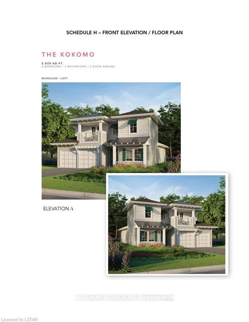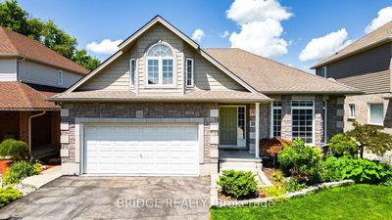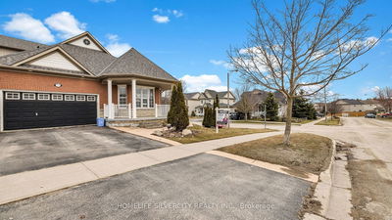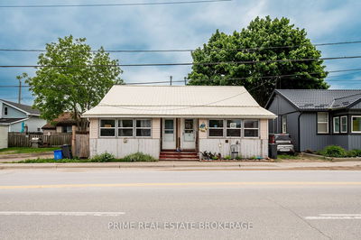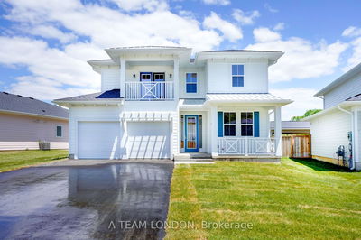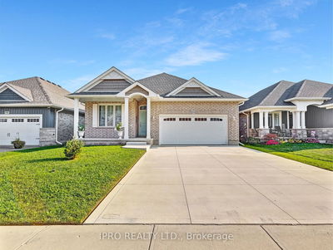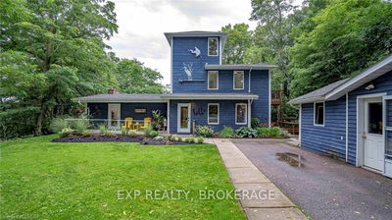The Kokomo Model is comprises of 2,029 sq ft which includes 4 bedrooms, 3 full baths, continuous flooring throughout the entire main floor, open concept kitchen, living and dining space, a large gas stove is perfect for cooking for friends and family, a beautiful new deck in the backyard allows lots of outdoor living space for entertaining all summer long. This home is a bungaloft which has primary bedroom, ensuite and walk in closet on the main level, as well as an additional flex or bedroom, upwards of 60k in upgrades including but not limited too, tiled showers on main level, additional cabinetry in kitchen for extra storage, bar fridge in island, and much more. A move in ready home where you can not only enjoy a short walk to the beach, but you also have access to the Beach Club which includes a large pool, gym, yoga studio, owners lounge and party room. Kokomo Beach Club, a vibrant new community by the beaches of Port Stanley has coastal architecture like pastel exterior colour options and Bahama window shutters. Homeowners are members of a private Beach Club, which includes a large pool, fitness centre, and an owner's lounge. The community also offers 12 acres of forest with hiking trail, pickleball courts, playground, and more.
详情
- 上市时间: Monday, March 11, 2024
- 3D看房: View Virtual Tour for 407 Breakwater Boulevard
- 城市: Central Elgin
- 社区: Port Stanley
- 详细地址: 407 Breakwater Boulevard, Central Elgin, N5L 1C5, Ontario, Canada
- 厨房: Main
- 客厅: Main
- 挂盘公司: A Team London - Disclaimer: The information contained in this listing has not been verified by A Team London and should be verified by the buyer.

