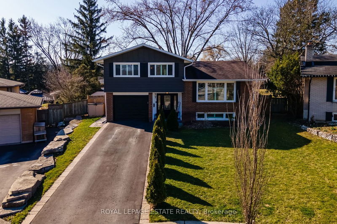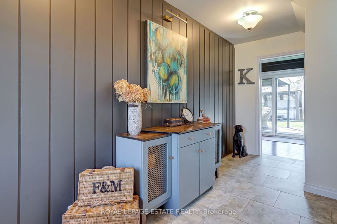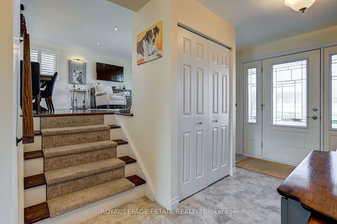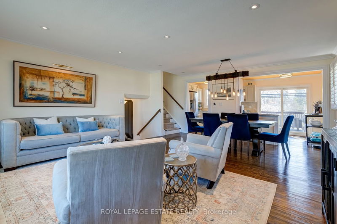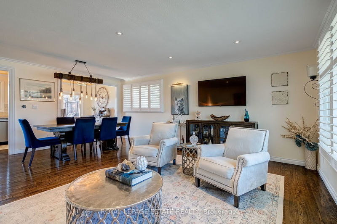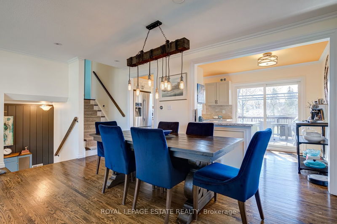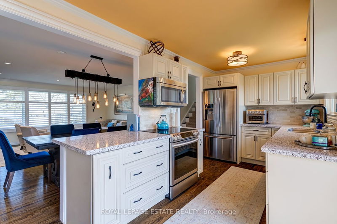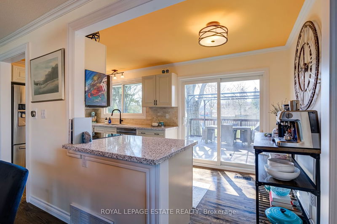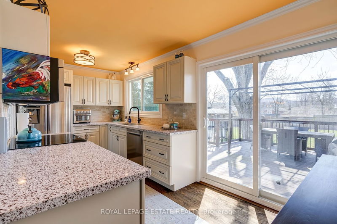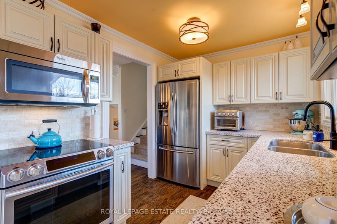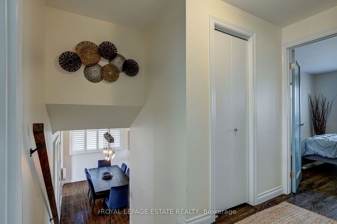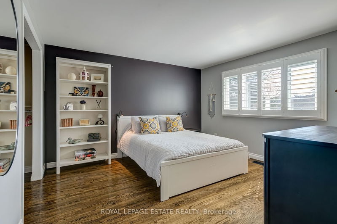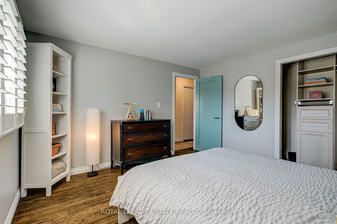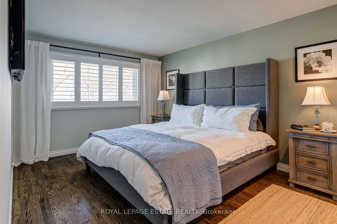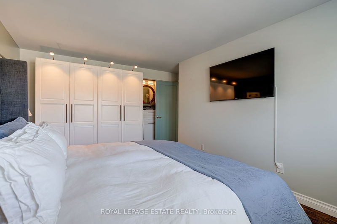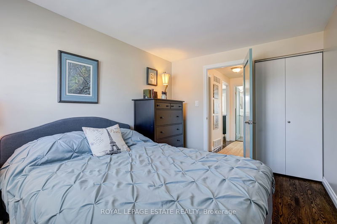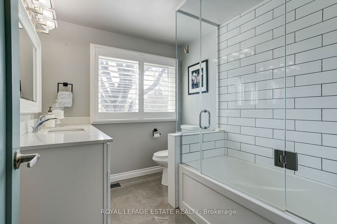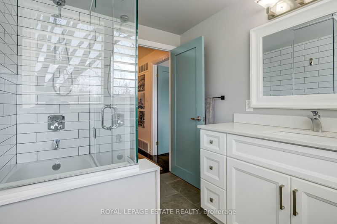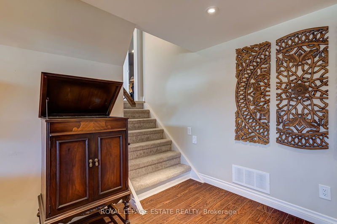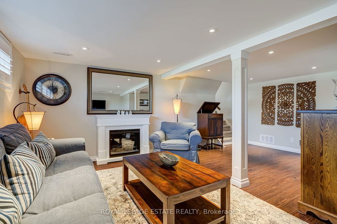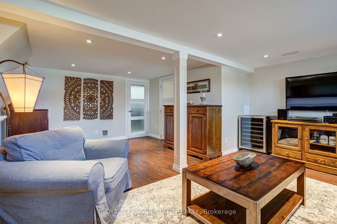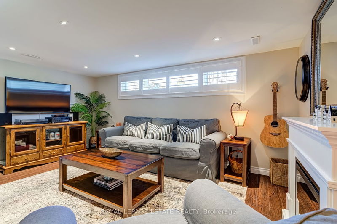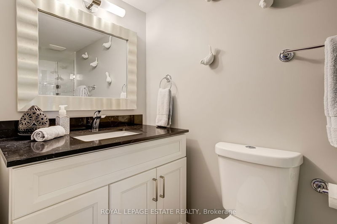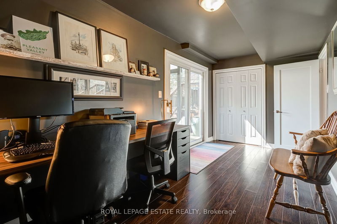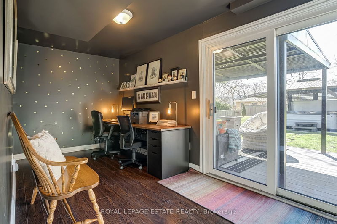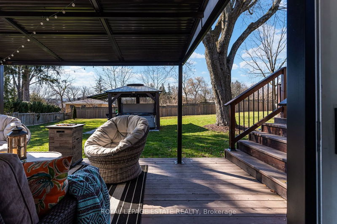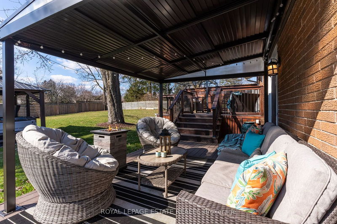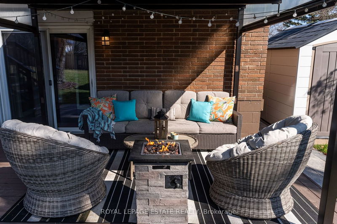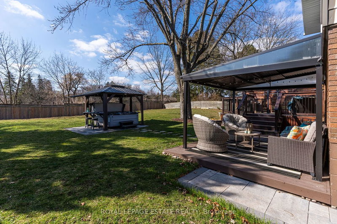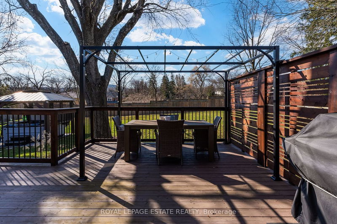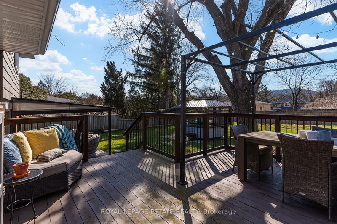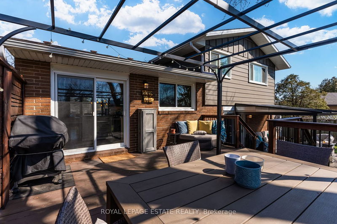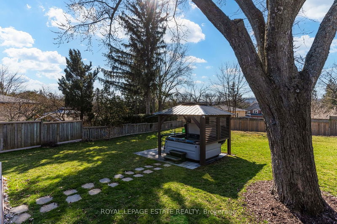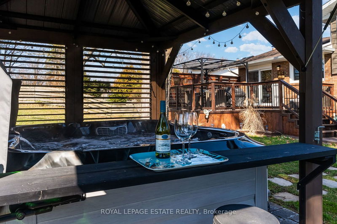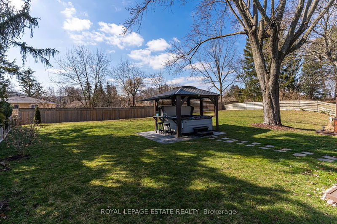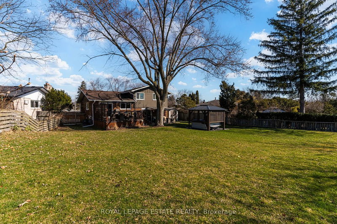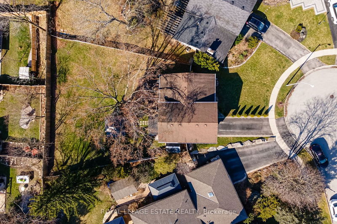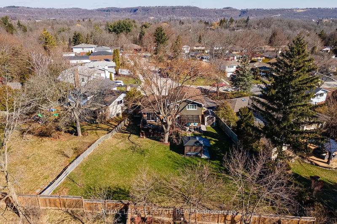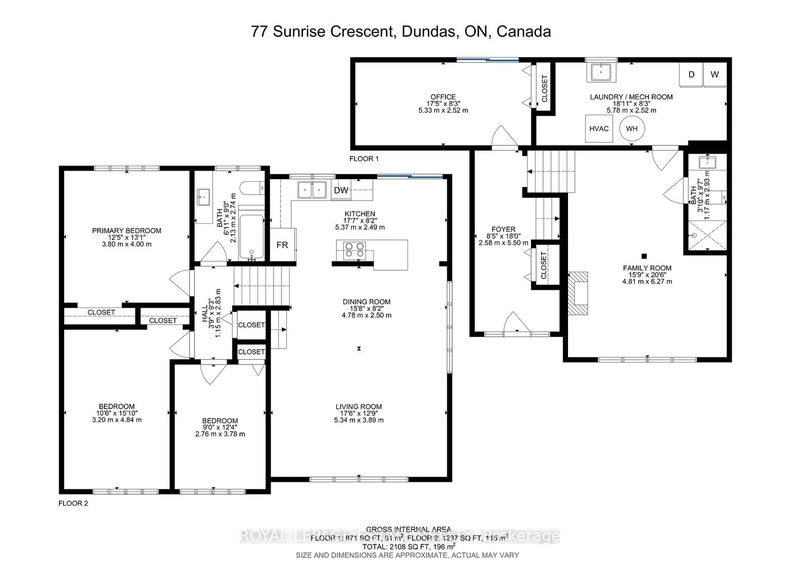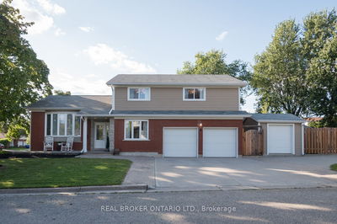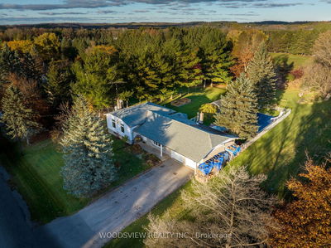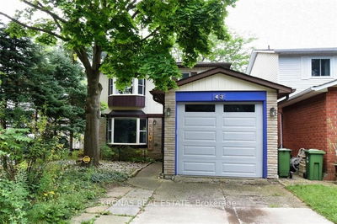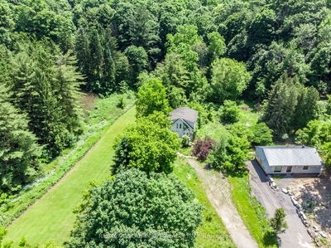Truly a remarkable property in private Pleasant Valley Dundas! Located on a pie shaped lot that expands to approx 97 Feet at the back, basically your own private park! This is a meticulously maintained turn key property on a south facing lot filled with sun & perfect for entertaining & family gatherings. Over 2100 sq ft of living space feat large open concept LR/DR, updated eat-in kitchen with W/O to upper deck/Gazebo & gas BBQ hook up. Completely finished lower level family rm feat 3 pc bath, large Laundry/utility rm with sink & B/I cabinets. The 2nd floor beds are spacious & complete with custom california closets. Main 4 pc bath is classically updated so you will never get tired of it. Grnd level contains a large foyer & office which could serve as an additional bed or TV rm & opens up to the covered back patio feat a Jacuzzi j300 series hot tub with gazebo/bar. Top it all off with a B/I Garage for parking & storage plus 2 more parking spots on the private drive!
详情
- 上市时间: Monday, April 01, 2024
- 3D看房: View Virtual Tour for 77 Sunrise Crescent
- 城市: Hamilton
- 社区: Dundas
- 交叉路口: Old Ancaster Rd / Pleasant Ave
- 详细地址: 77 Sunrise Crescent, Hamilton, L9H 3S1, Ontario, Canada
- 客厅: Open Concept, Combined W/Dining, Hardwood Floor
- 厨房: Eat-In Kitchen, W/O To Deck, Granite Counter
- 家庭房: 3 Pc Bath, Laminate, Pot Lights
- 挂盘公司: Royal Lepage Estate Realty - Disclaimer: The information contained in this listing has not been verified by Royal Lepage Estate Realty and should be verified by the buyer.

