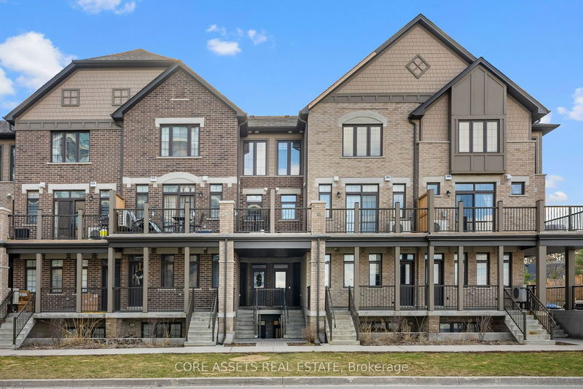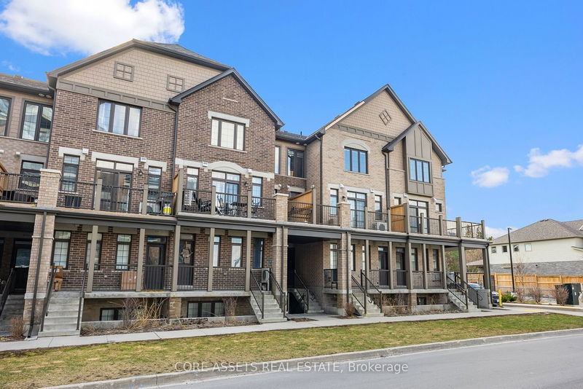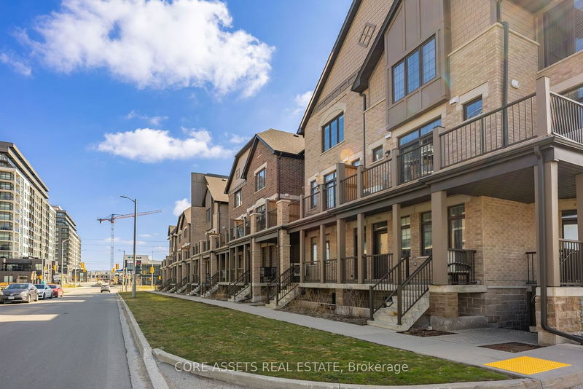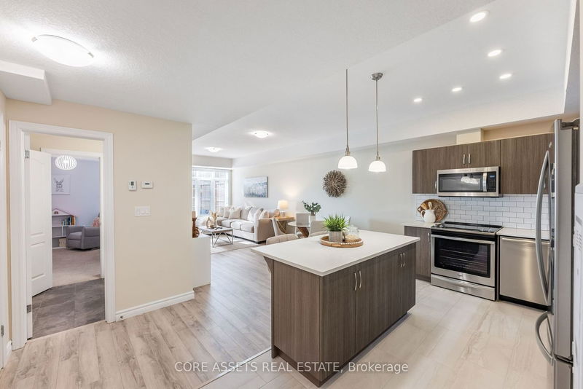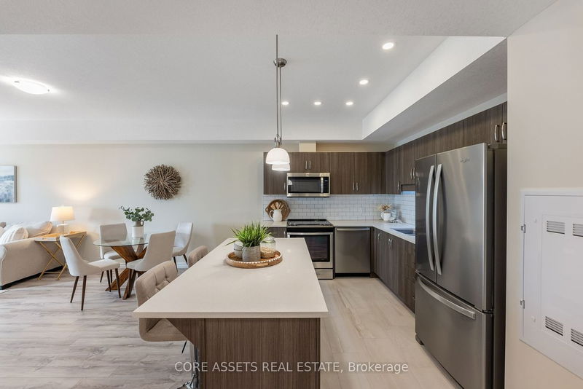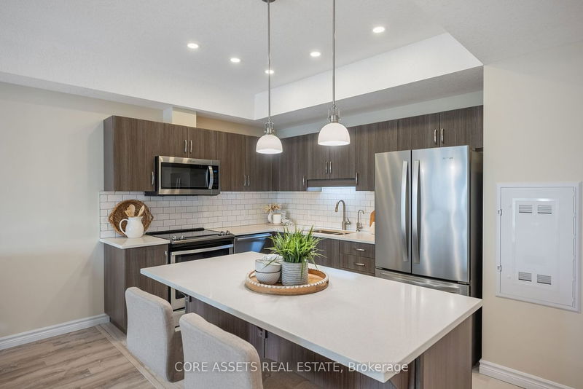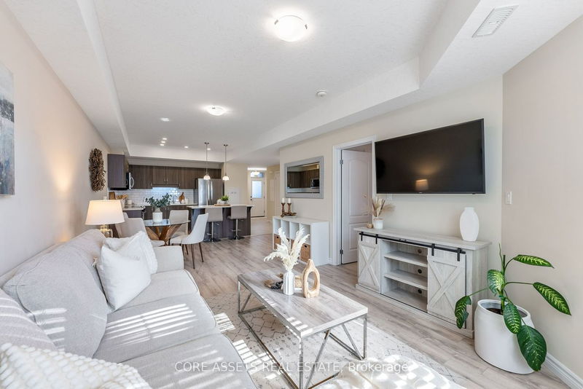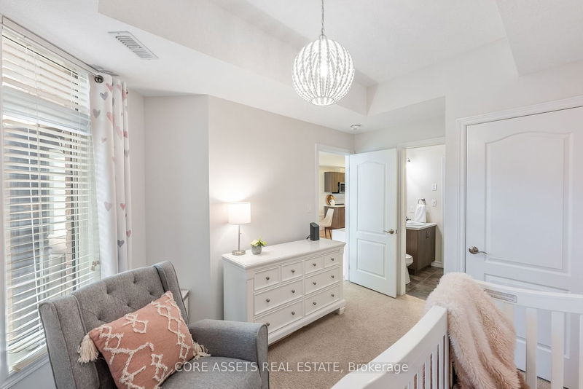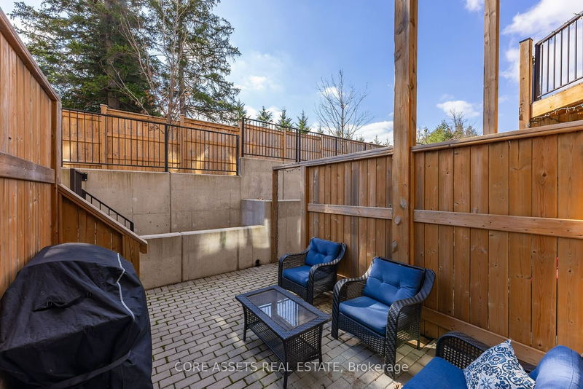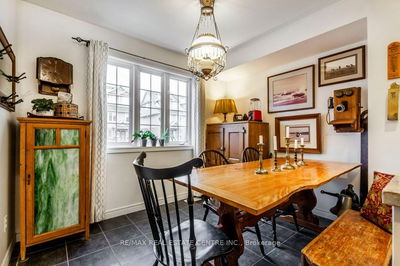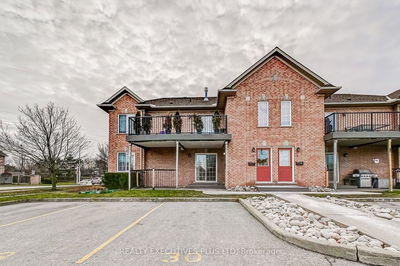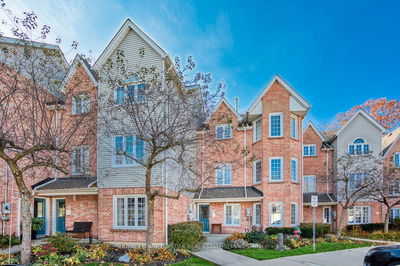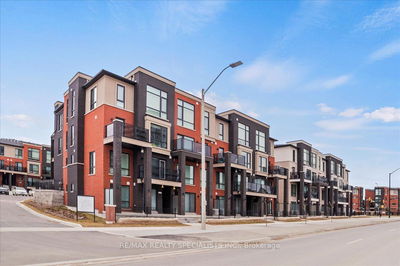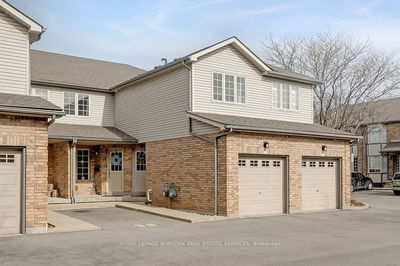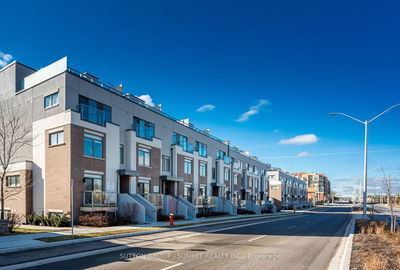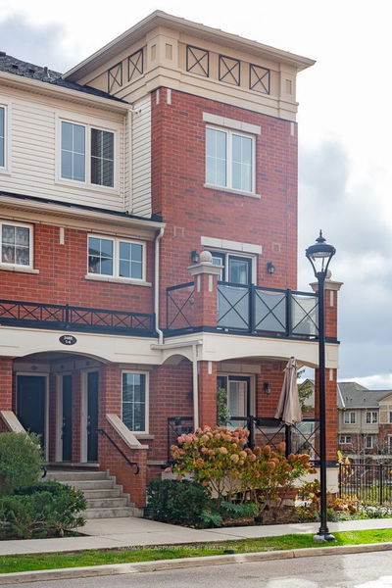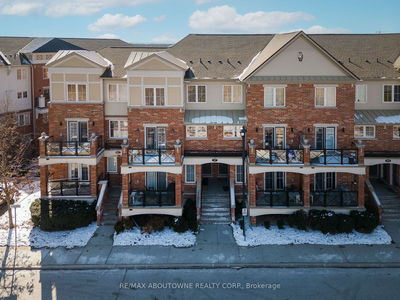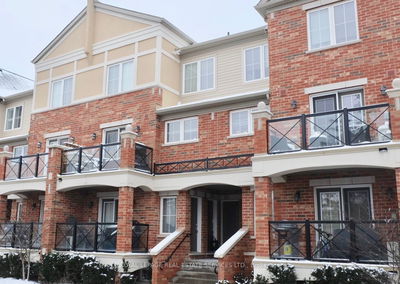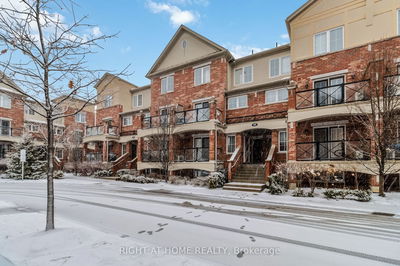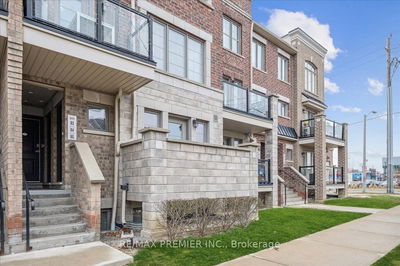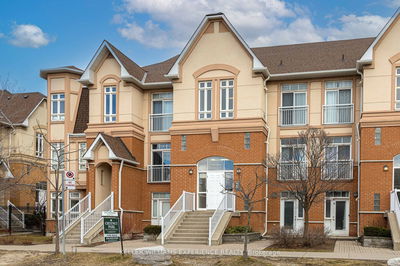Introducing 333 Gosling Gardens #102, An Inviting Lower-Level Suite Exuding Charm And Convenience. Adorned With High-Quality Finishes, This Home Welcomes You With A Seamless Open-Concept Layout That Effortlessly Blends Living Spaces. The Stylish Kitchen Is A Highlight, Featuring Modern Cabinetry, Stainless Steel Appliances, A Central Island With Integrated Cupboards, And A Generous Quartz Countertop Space. Boasting 2 Bedrooms And 2 Bathrooms, This Floorplan Is Thoughtfully Arranged For Comfort And Functionality. The Primary Bedroom Offers A Double-Door Closet And Features A 5-Piece Ensuite Complete With An Additional Shower For Added Convenience, While The Second Bedroom Provides Easy Access To The Adjacent 4-Piece Semi Main Bathroom Ensuring Comfort And Accessibility. Step Outside Onto Your Patio Sanctuary, Where You Can Spend Time Immersed In A Good Book Or Watching The Kids Play, And Your Evenings Basking In Peaceful Outdoor Relaxation Amid The Neighborhood's Countryside Surroundings. Come And See This Beauty For Yourself And Get Ready To Call It Home.
详情
- 上市时间: Monday, April 01, 2024
- 3D看房: View Virtual Tour for 102-333 Gosling Gdns
- 城市: Guelph
- 社区: Guelph South
- 详细地址: 102-333 Gosling Gdns, Guelph, N1L 0K4, Ontario, Canada
- 客厅: Open Concept, Large Window, W/O To Terrace
- 厨房: Quartz Counter, Backsplash, Centre Island
- 挂盘公司: Core Assets Real Estate - Disclaimer: The information contained in this listing has not been verified by Core Assets Real Estate and should be verified by the buyer.


