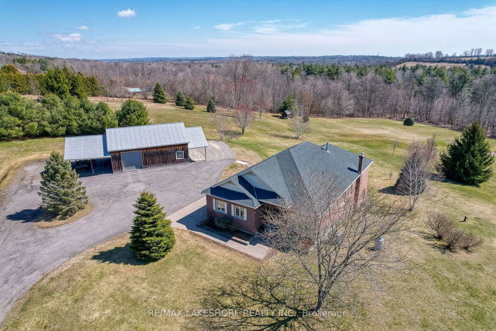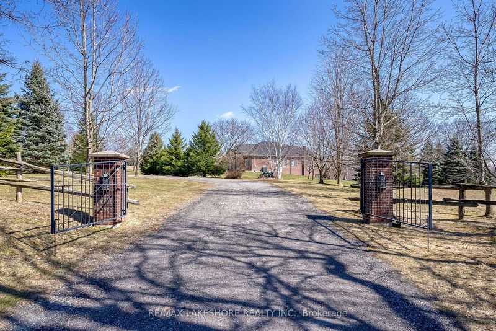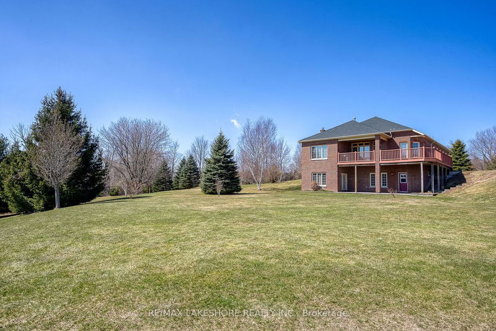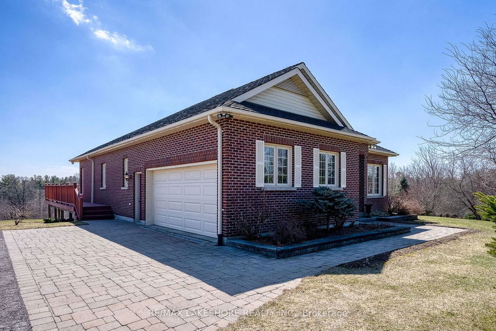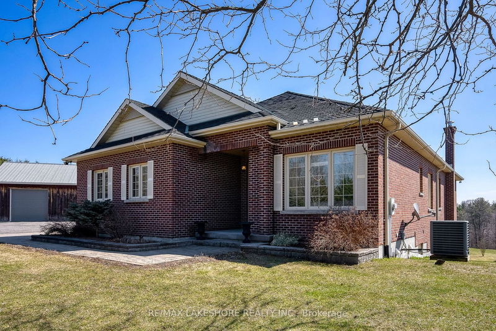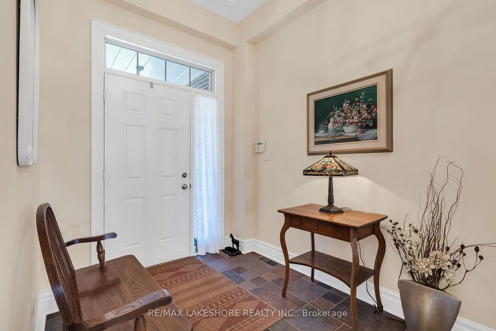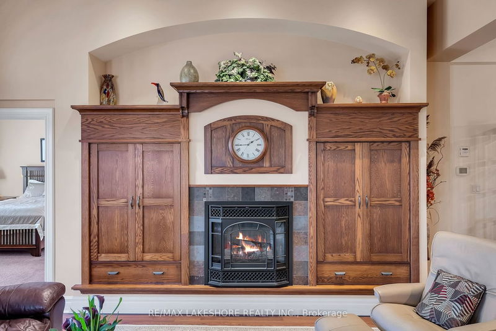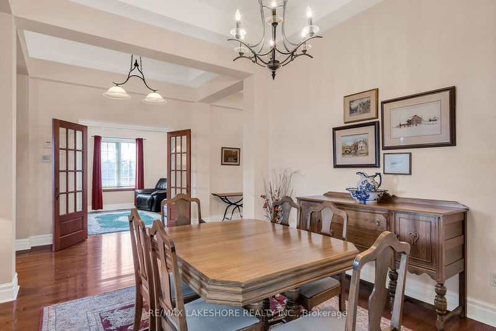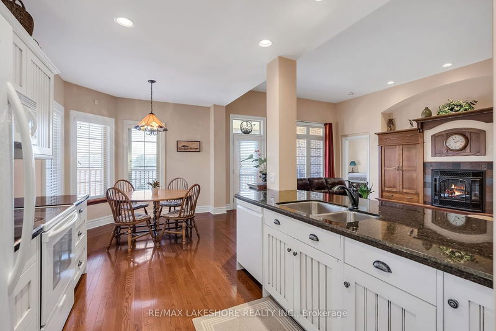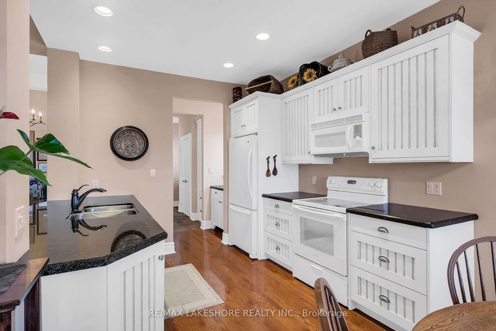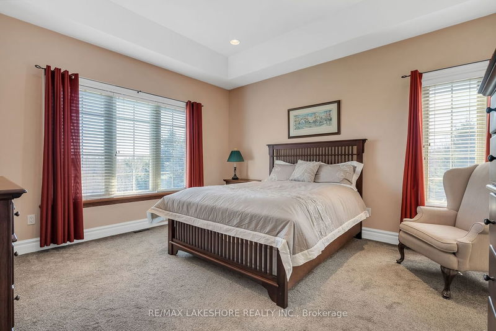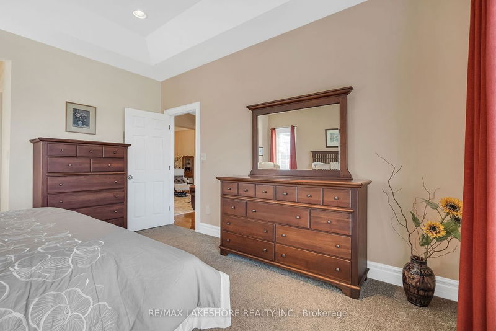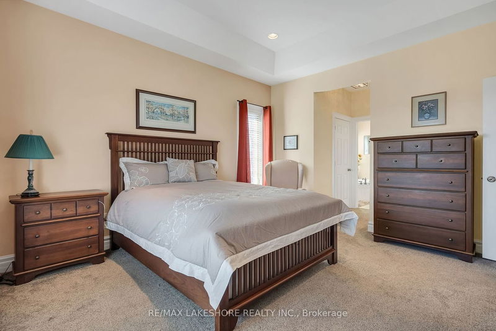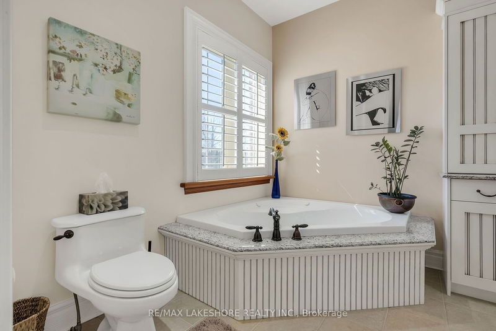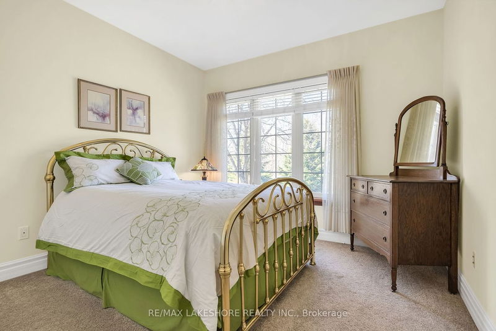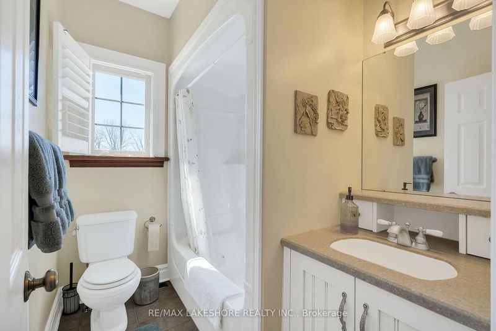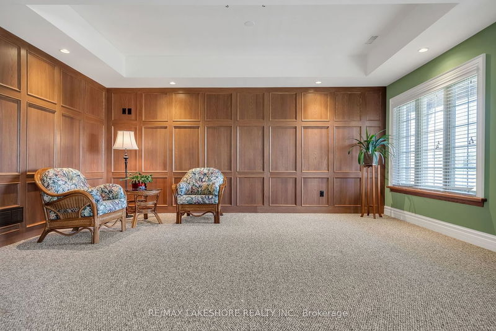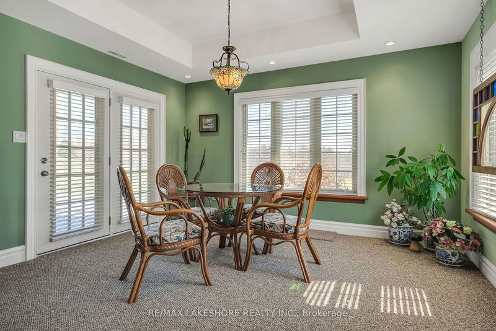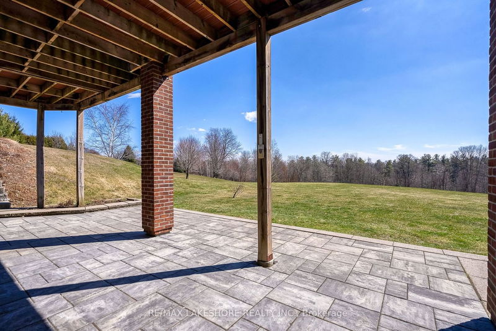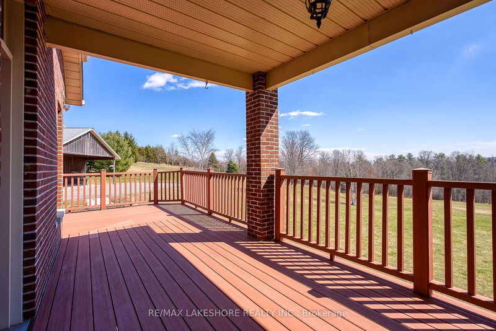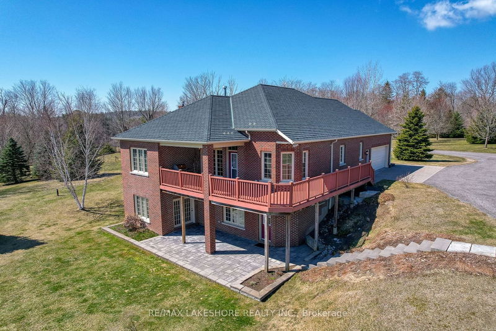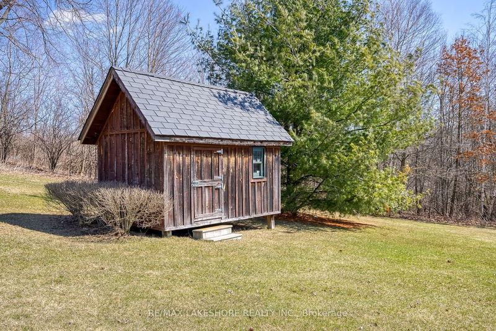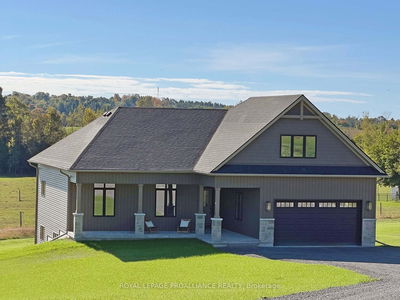Nestled in the soft rolling hills of Grafton, this countryside estate offers a sanctuary of tranquility and sophisticated charm. Crafted with precision and care by its original owners, this 3000+ sq ft, 3-bed, 3-bath home stands as a testament to enduring quality and thoughtful design. From the ground up, meticulous attention to detail is evident, topped with 60-year synthetic slate shingles, an ICF foundation, and solid brick exterior ensuring longevity and efficiency. Featuring 11-ft molded ceilings, oak hardwood, granite counters, and Italian porcelain accents creating an atmosphere of luxury. The Master Bedroom boasts a private ensuite with an indulgent Jacuzzi tub, while the lower level offers additional space for relaxation and entertainment, including a cozy Family Games Room and walkout to the lower patio. Look out over 9.88 acres adorned with over 800 imported trees and perennials gardens. Large bonus detached workshop ready for any project or conversion to Garden Suite.
详情
- 上市时间: Thursday, March 28, 2024
- 城市: Alnwick/Haldimand
- 社区: Rural Alnwick/Haldimand
- 交叉路口: Old Mill Rd/Inglis Rd
- 客厅: Main
- 厨房: Main
- 家庭房: Lower
- 挂盘公司: Re/Max Lakeshore Realty Inc. - Disclaimer: The information contained in this listing has not been verified by Re/Max Lakeshore Realty Inc. and should be verified by the buyer.

