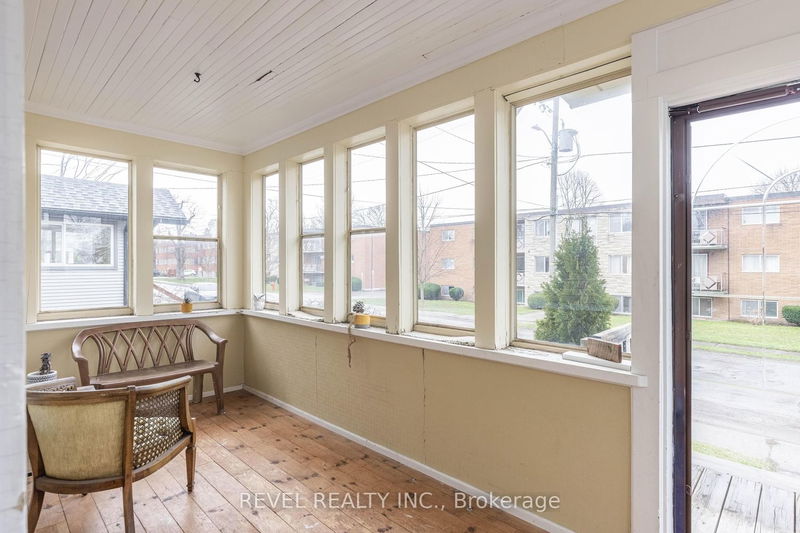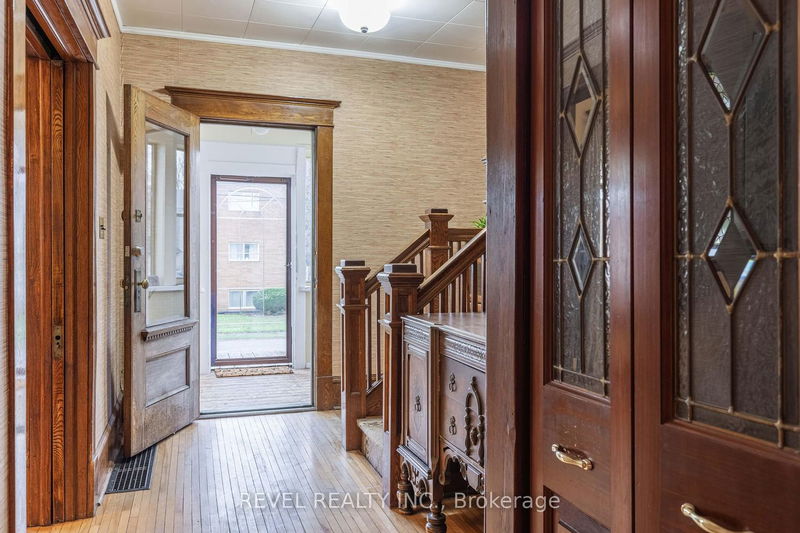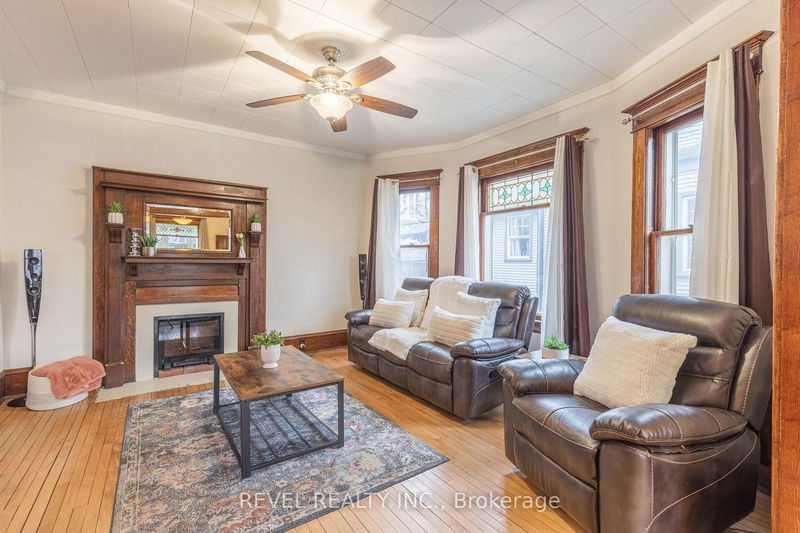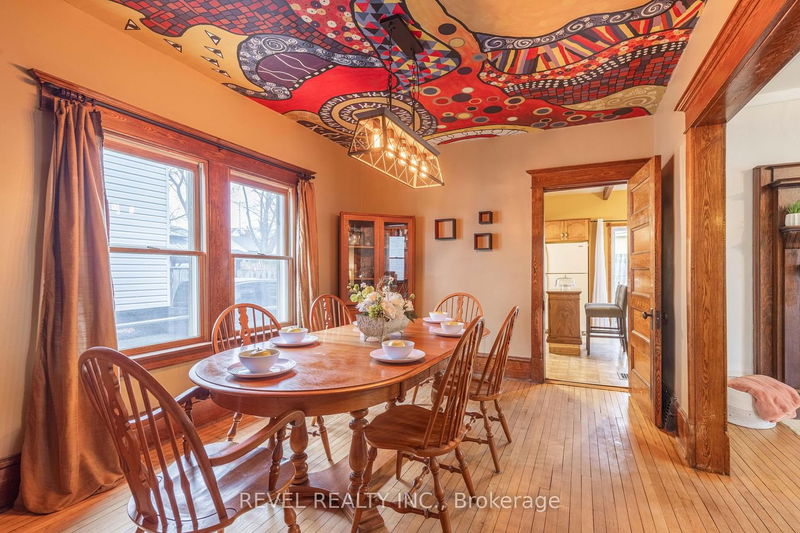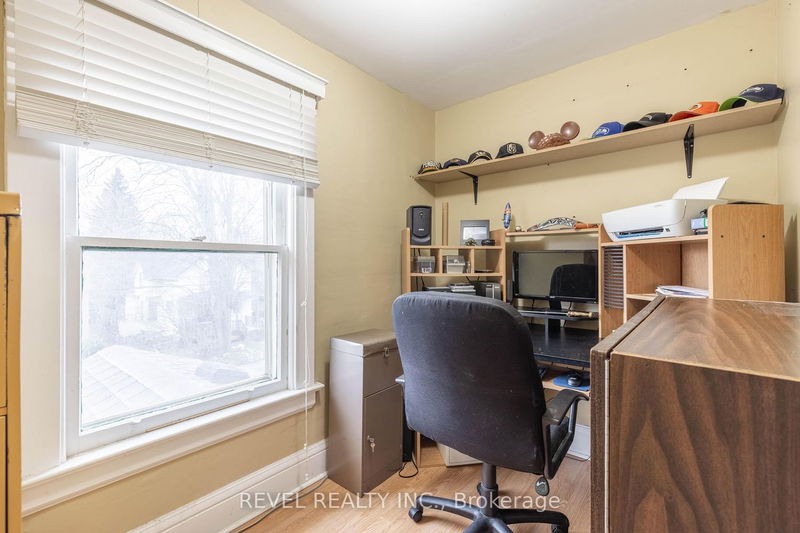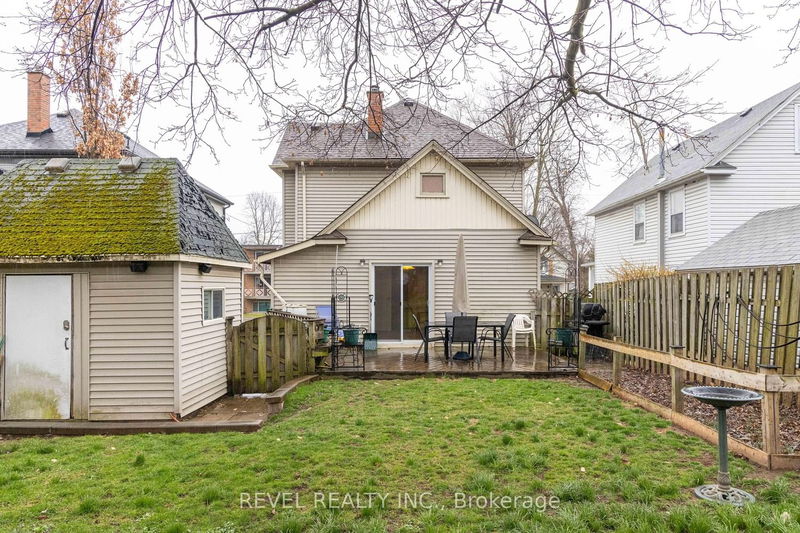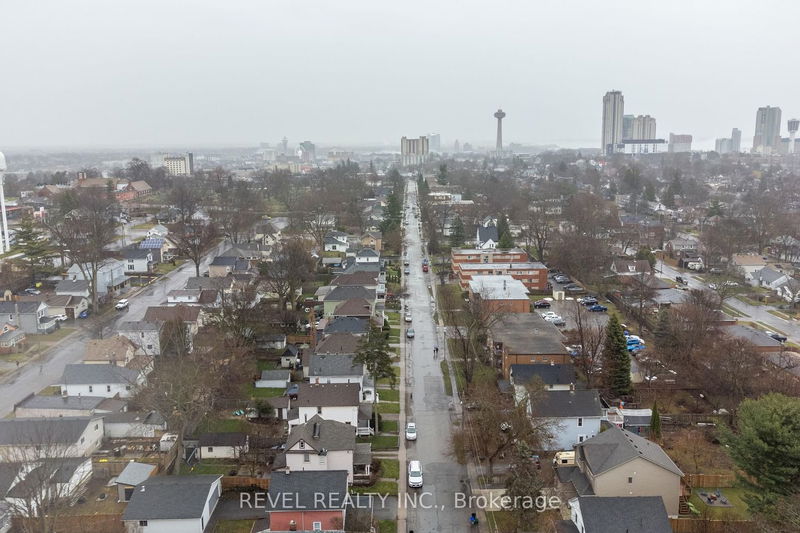Located in a quiet and desirable neighbourhood, this 2.5 storey century home is filled with character features including original wood trim, staircase, vaulted ceilings, french doors and 3 original stain glass windows. The main floor contains 4 large rooms including a family room with the original and stunning fireplace mantle, dining room, living room and eat in kitchen. The kitchen boasts a movable island with new patio doors leading to the fully fenced backyard oasis. The main floor is rounded out with a recently updated 2 piece bathroom. The 2nd floor has 4 bedrooms and 4 piece bathroom. The large attic space is partially finished with insulation and drywall, the added potential is awaiting your vision. This fantastic home is located close to shopping, schools, restaurants and all that Niagara Falls has to offer. Updates include roof (2019) furnace & A/C (2014)
详情
- 上市时间: Wednesday, March 27, 2024
- 城市: Niagara Falls
- 交叉路口: Drummond and Barker
- 详细地址: 6319 Barker Street, Niagara Falls, L2G 1Y6, Ontario, Canada
- 厨房: Main
- 客厅: Main
- 家庭房: Main
- 挂盘公司: Revel Realty Inc. - Disclaimer: The information contained in this listing has not been verified by Revel Realty Inc. and should be verified by the buyer.




