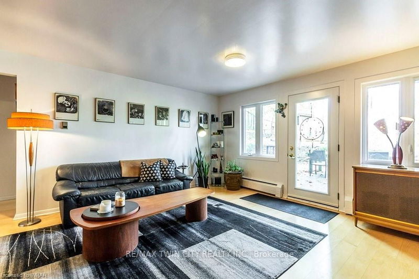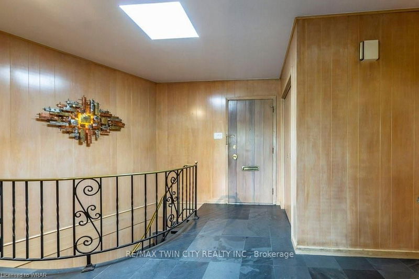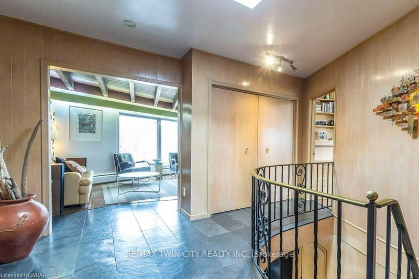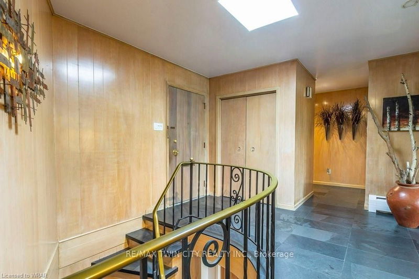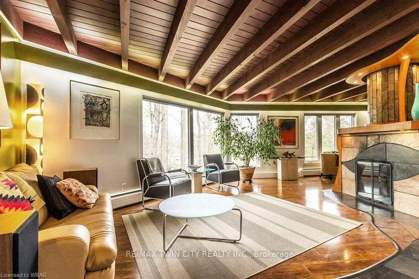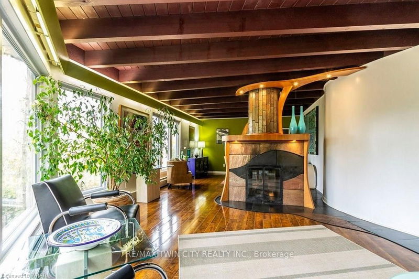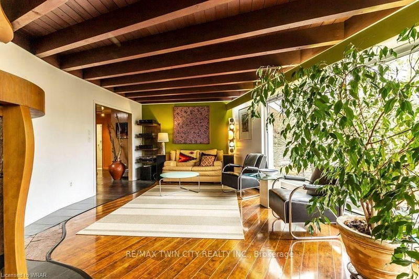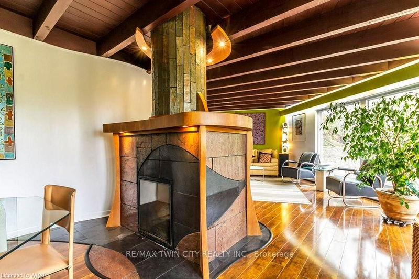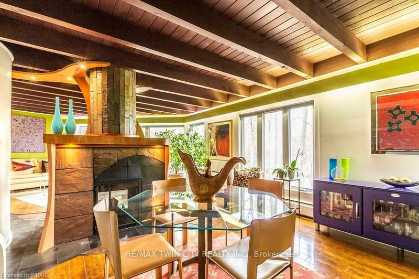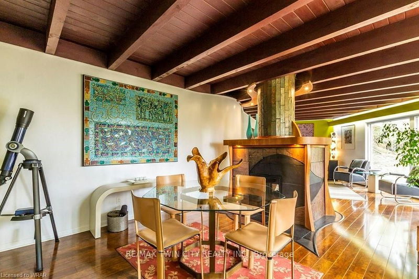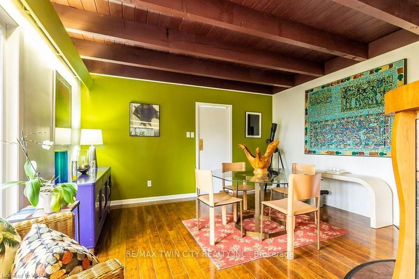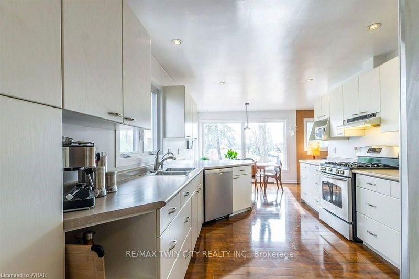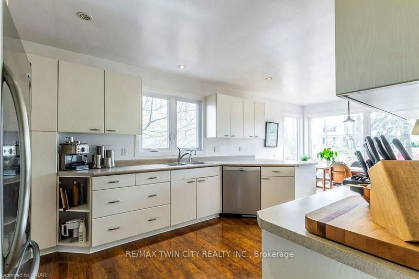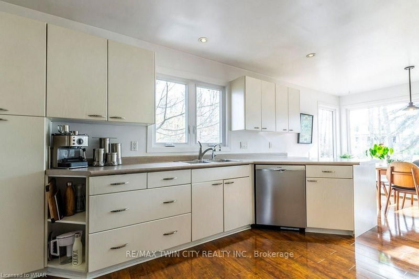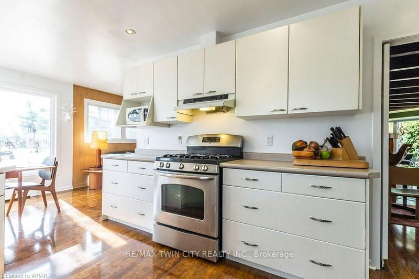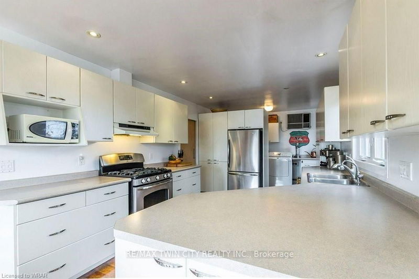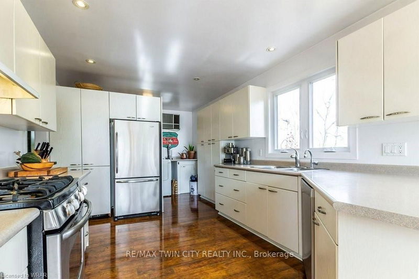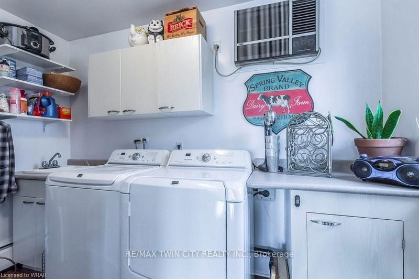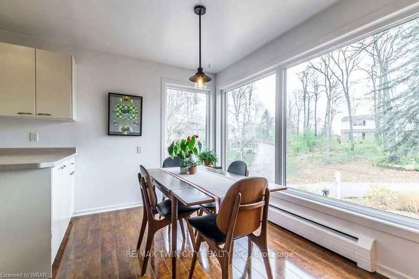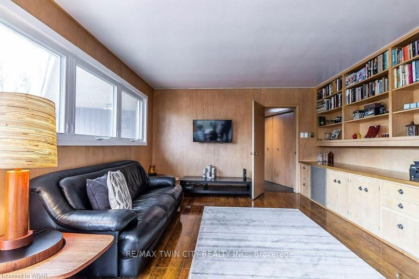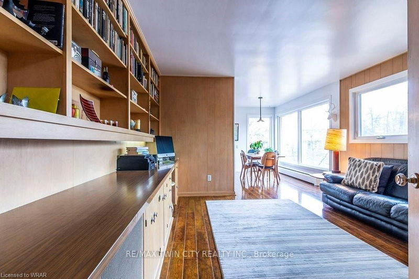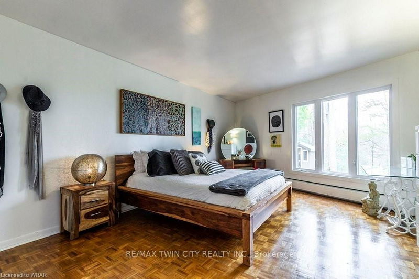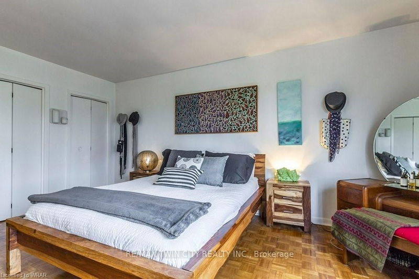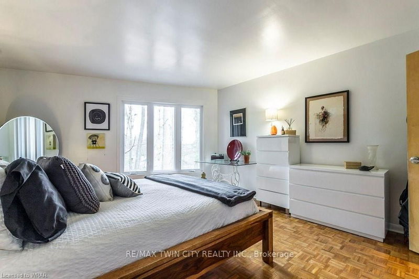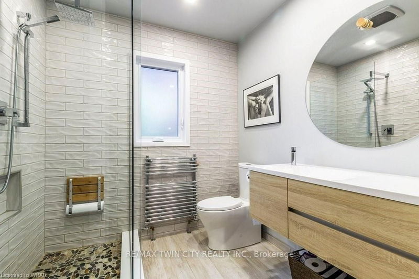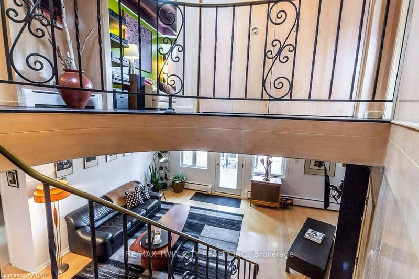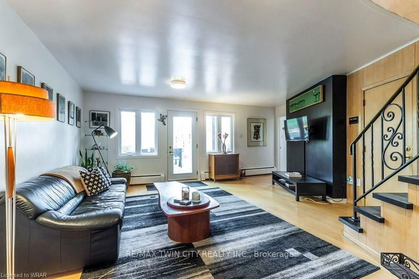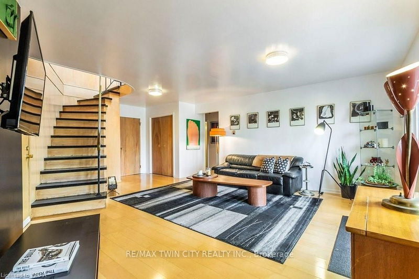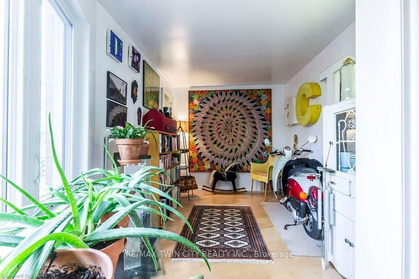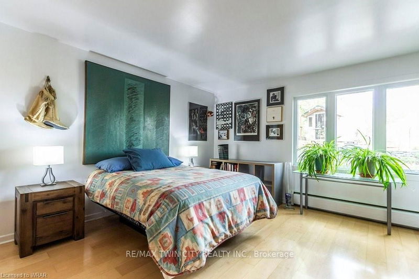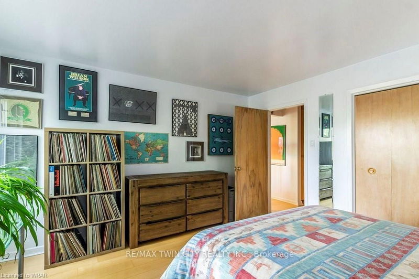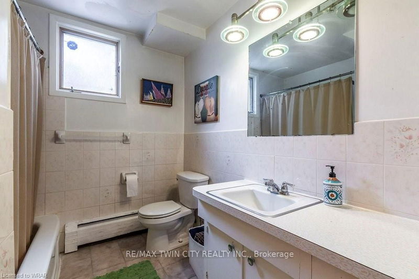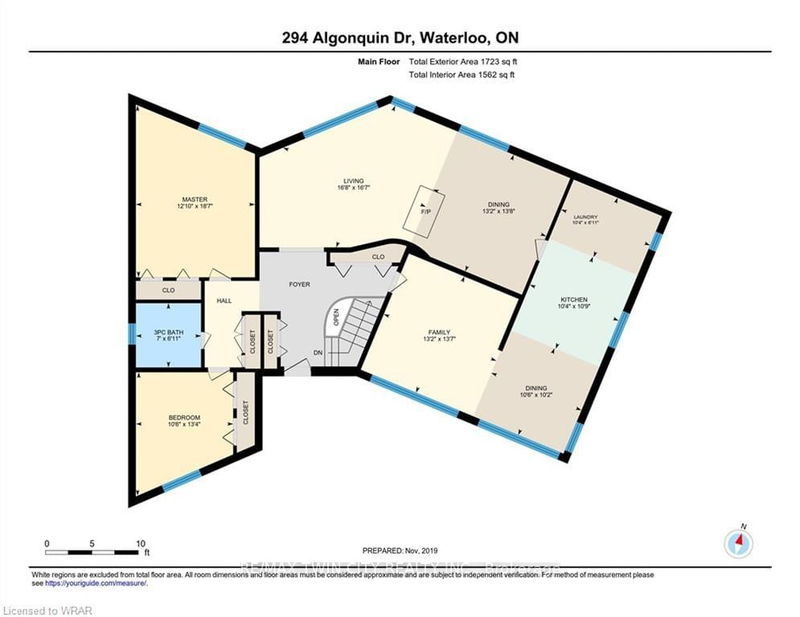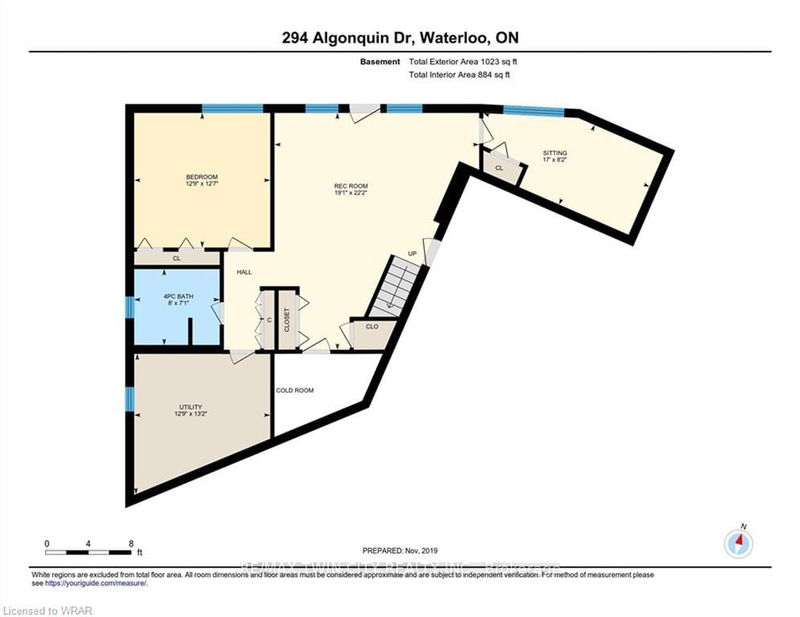Available to lease, architecturally beautiful Beechwood mid-century Executive Bungalow in a wooded enclave, walking distance to the University of Waterloo. Offering panoramic woodlot views from floor-to-ceiling windows, a private backyard oasis with a hot tub and outdoor sauna. Over 2,800 sf of finished living area, perfect for a family. On the main floor, is a grand entrance which leads into a spacious living and dining room with a gorgeous double-sided fireplace. The eat-in kitchen is open to the family room with built-in storage.There are two bedrooms and an updated main bathroom with a convenient laundry room that completes this level. The lower level has a backyard walk-out and adds another family room,
详情
- 上市时间: Thursday, March 28, 2024
- 3D看房: View Virtual Tour for 294 Algonquin Drive
- 城市: Waterloo
- 交叉路口: Westmount & Longfellow
- 详细地址: 294 Algonquin Drive, Waterloo, N2L 2S8, Ontario, Canada
- 客厅: Combined W/Dining, Fireplace
- 家庭房: Combined W/Dining
- 厨房: Combined W/Laundry
- 家庭房: Bsmt
- 挂盘公司: Re/Max Twin City Realty Inc. - Disclaimer: The information contained in this listing has not been verified by Re/Max Twin City Realty Inc. and should be verified by the buyer.

