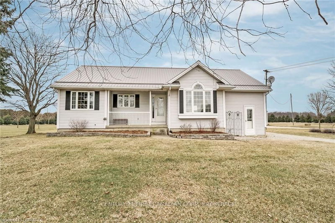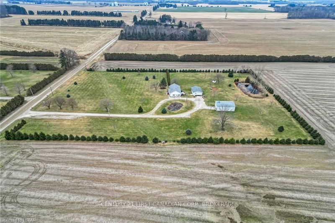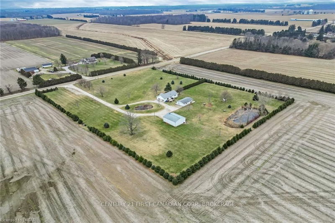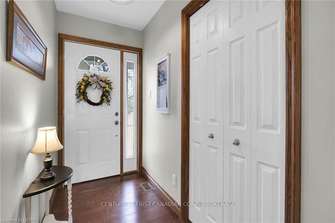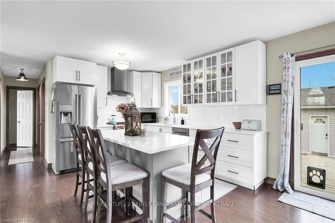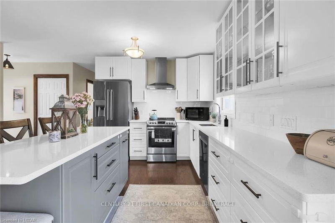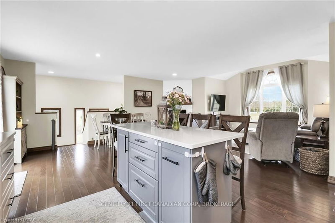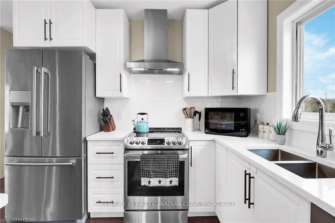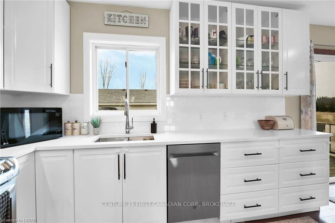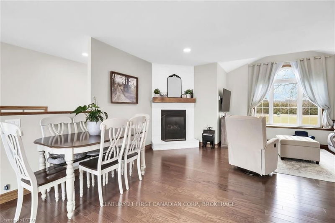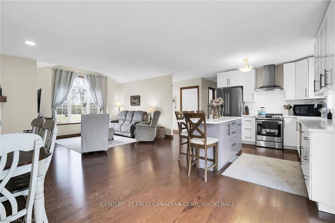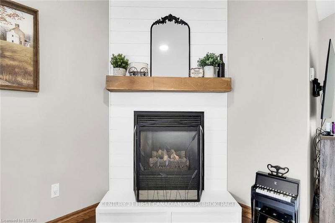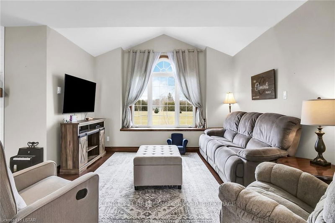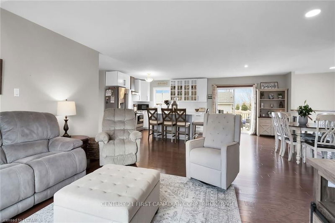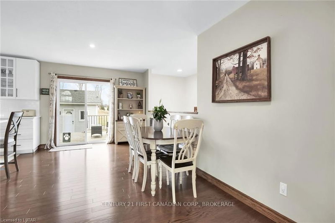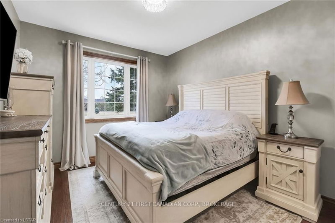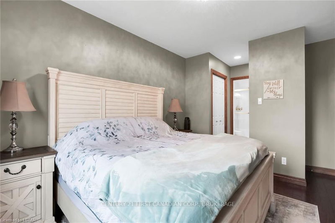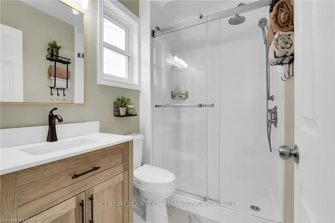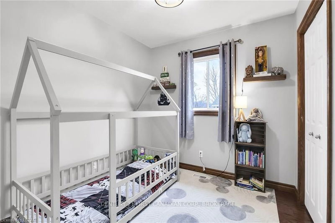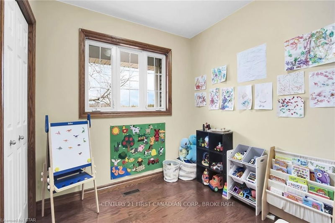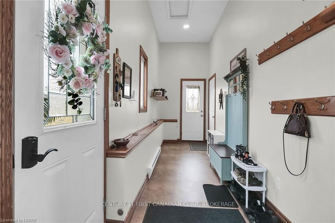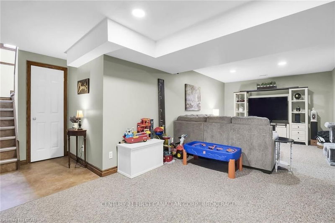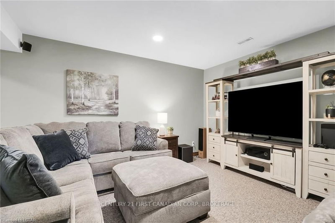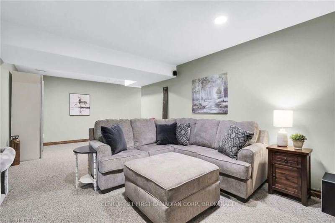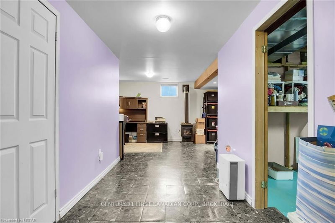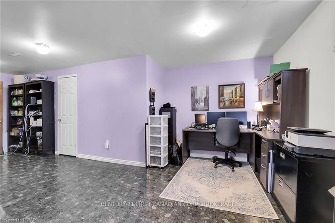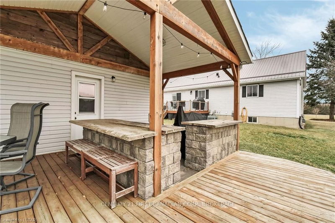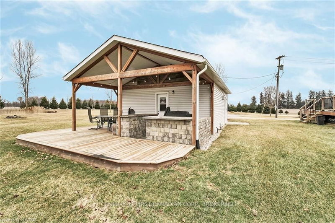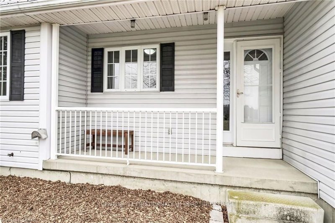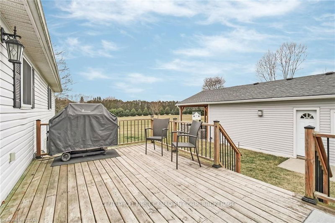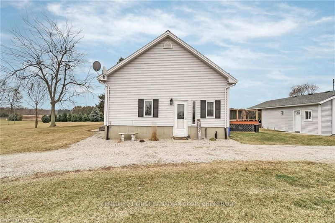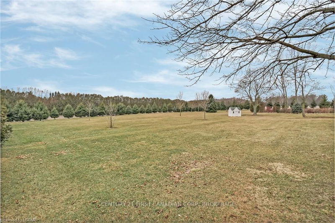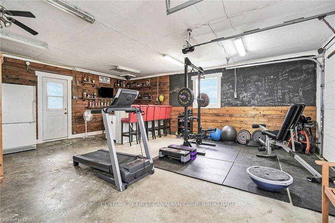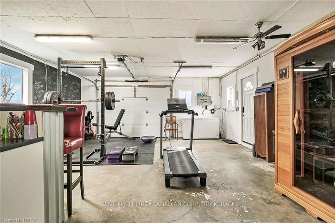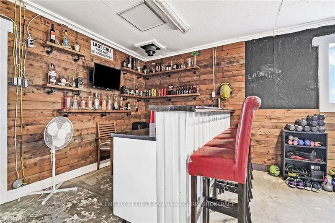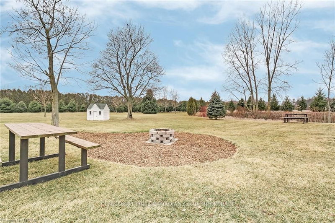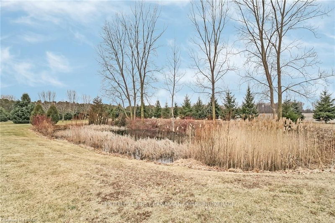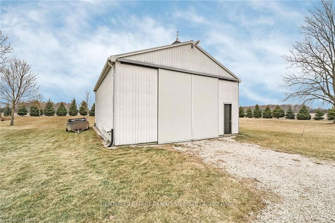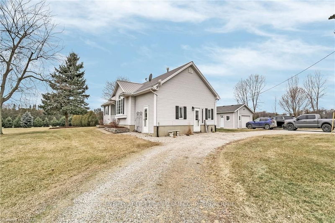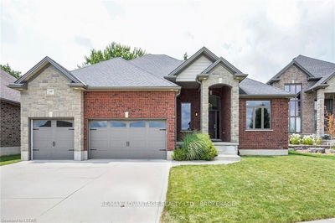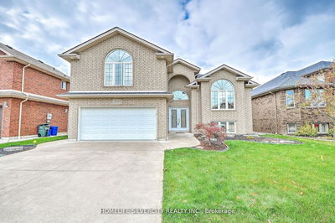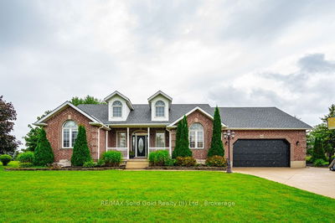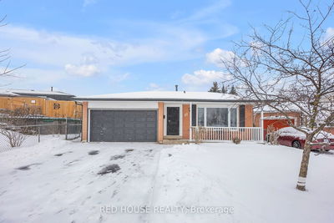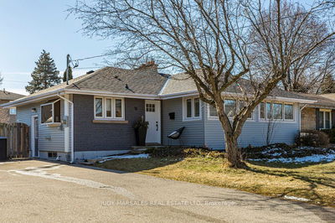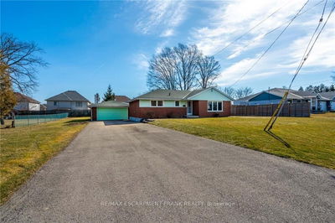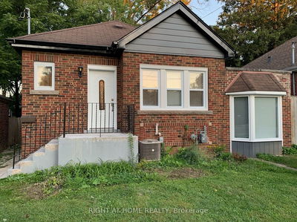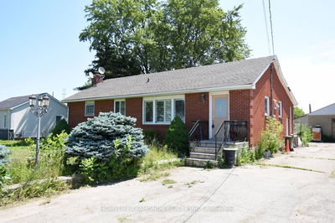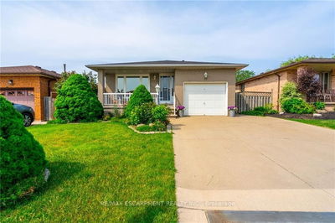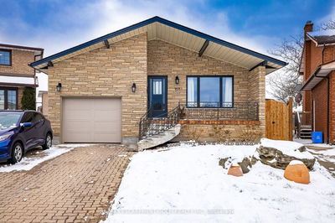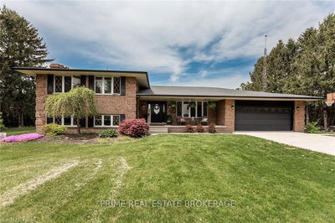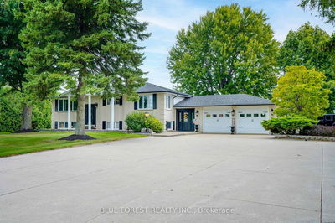A lush 6 acre lot with a shop, a pond, and an outdoor kitchen located just outside of Rodney... Do I have your attention yet? Welcome to 23022 Thomson Line! This bungalow has been meticulously maintained, and truly offers the best of both worlds - private serenity, and an entertainers haven all in one. The home itself features an open concept layout throughout that ties all main living areas together. With tastefully updated kitchen cabinetry, backsplash, granite countertops, stainless steel appliances, and a large island, this kitchen is an ideal space for hosting family meals and guests. Down the hallway, you will find 3 bedrooms and 2 bathrooms. The primary bedroom is spacious with lots of closet space, and an updated 3-pc ensuite. The basement is fully finished, with a large rec-room, lower level laundry, and lots of space for other various uses. This incredible property features an outdoor kitchen and patio that has unobstructed views of your own private pond and greenery which makes the perfect spot for relaxing in the warmer months, and hosting friends and family. The detached single car garage has a built-in bar and a man door for easy access to your outdoor kitchen. The 30' x 40' steel shop is equipped with new LED lights, and cement floor, which makes a great workshop, and storage for all toys and equipment. Come and check out what this stunning home and property offers today!
详情
- 上市时间: Thursday, February 22, 2024
- 城市: West Elgin
- 社区: Rodney
- 交叉路口: North Off Hwy #3 On Kerr Road, West Of Thomson, Pr
- 详细地址: 23022 Thomson Line, West Elgin, N0L 2C0, Ontario, Canada
- 客厅: Main
- 厨房: Main
- 挂盘公司: Century 21 First Canadian Corp., Brokerage - Disclaimer: The information contained in this listing has not been verified by Century 21 First Canadian Corp., Brokerage and should be verified by the buyer.

