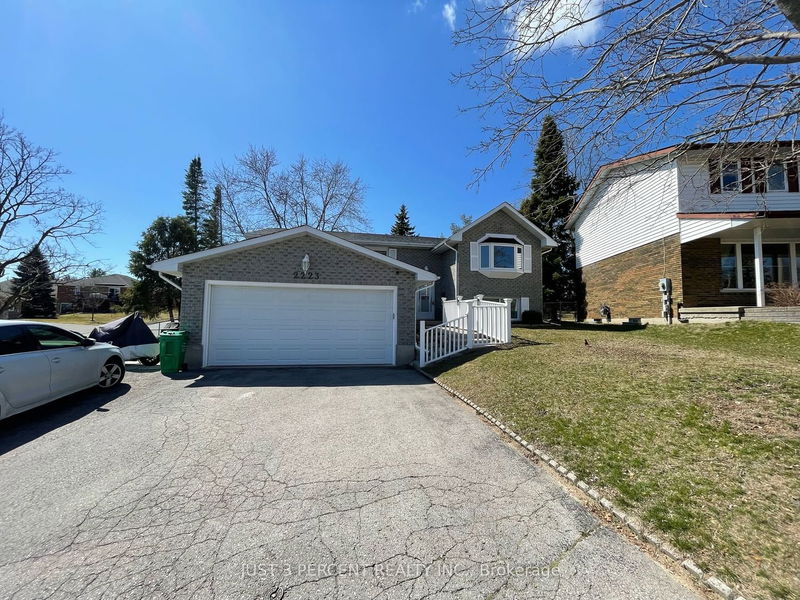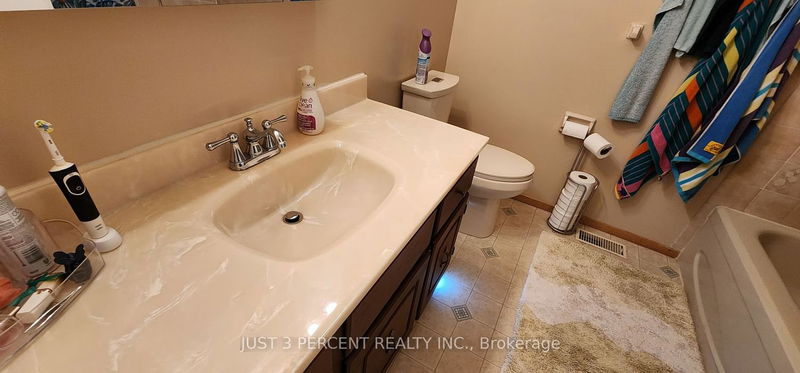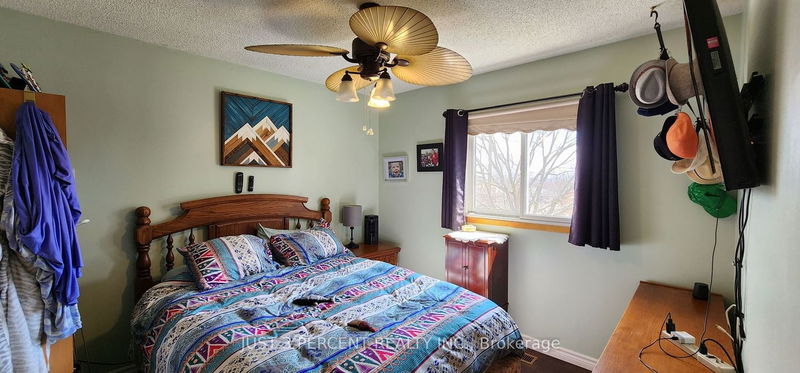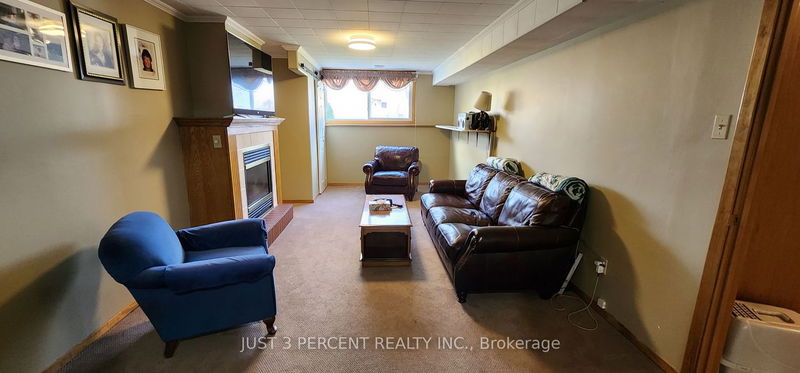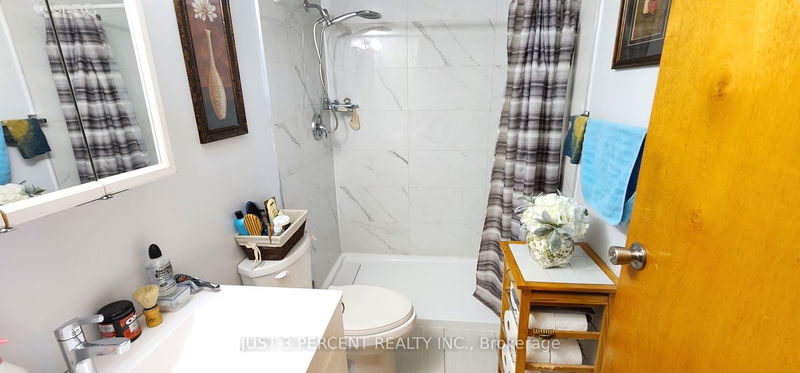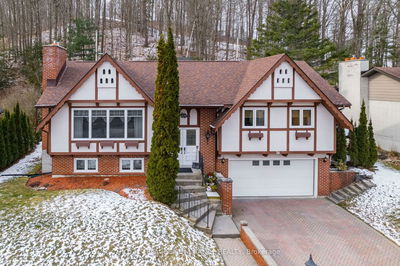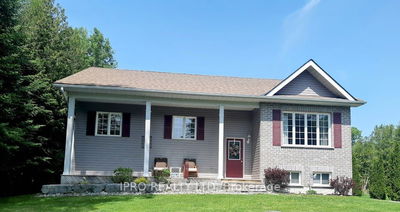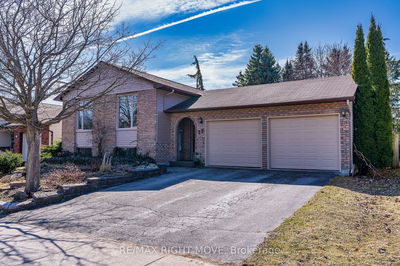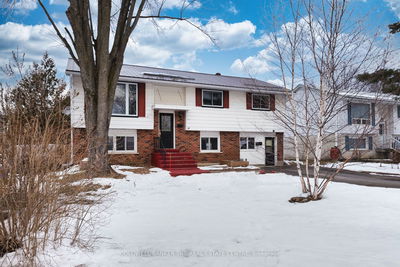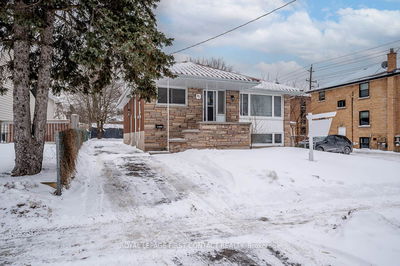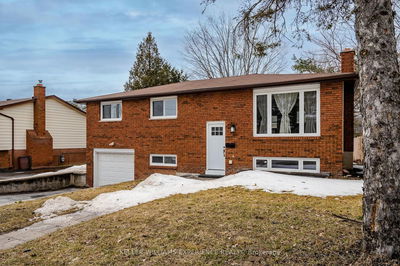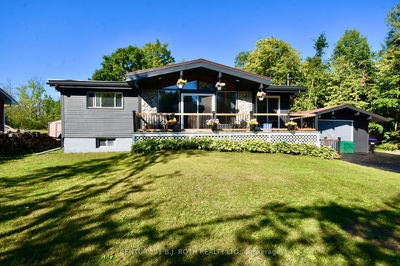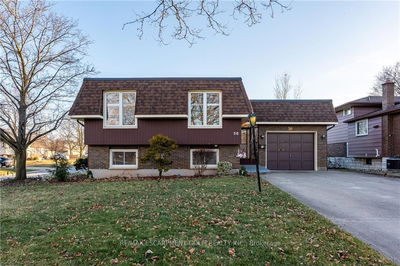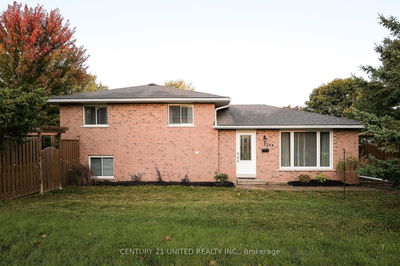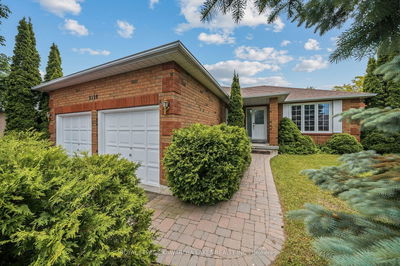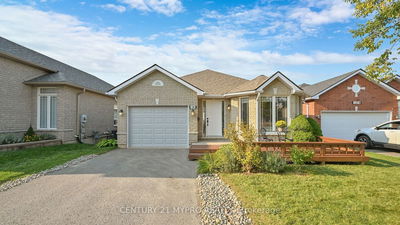Tidy and move-in ready three-bedroom, 3.5 bathroom home with in-law suite with separate entrance. Bright up and down foyer with large living room with bay window, combined with dining room. Large kitchen with breakfast nook and walkout to deck and fenced yard. Three bedrooms on main floor with walk-in shower in primary ensuite and four-piece bathroom off hallway. Lower unit has large family room with gas fireplace. Laundry with cupboards and tub. Separate side entrance with in-law suite. Double paved driveway and double garage. Electrical just upgraded to 200 AMP. Also one shed is wired with a sub panel and garage is wired for an electric vehicle. Great neighborhood close to shopping and best schools in the city.
详情
- 上市时间: Wednesday, March 27, 2024
- 3D看房: View Virtual Tour for 2223 Denure Drive
- 城市: Peterborough
- 社区: Monaghan
- 交叉路口: Kawartha Heights Blvd.
- 详细地址: 2223 Denure Drive, Peterborough, K9K 1V3, Ontario, Canada
- 客厅: Combined W/Dining
- 厨房: Main
- 家庭房: Lower
- 挂盘公司: Just 3 Percent Realty Inc. - Disclaimer: The information contained in this listing has not been verified by Just 3 Percent Realty Inc. and should be verified by the buyer.


