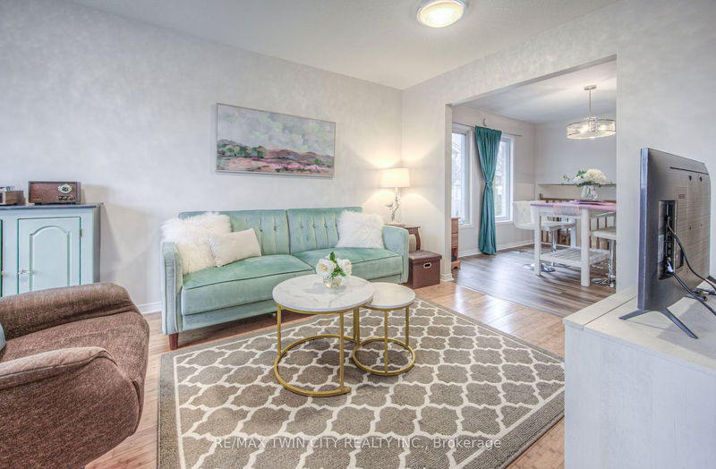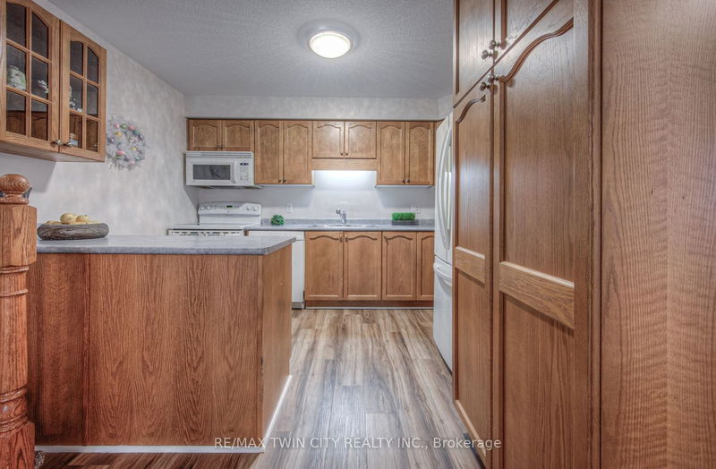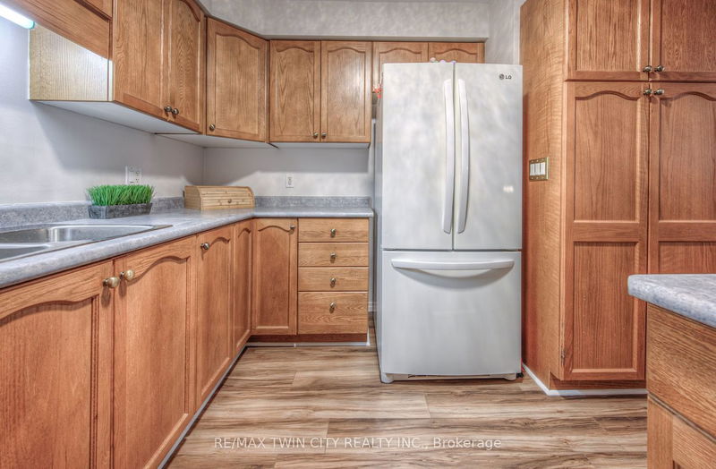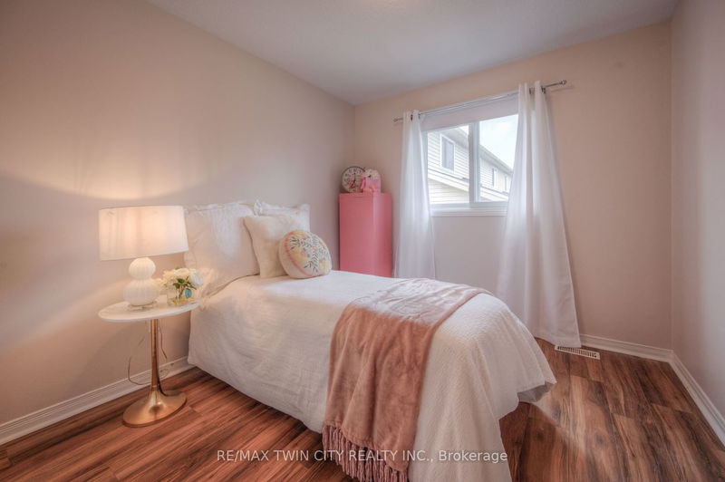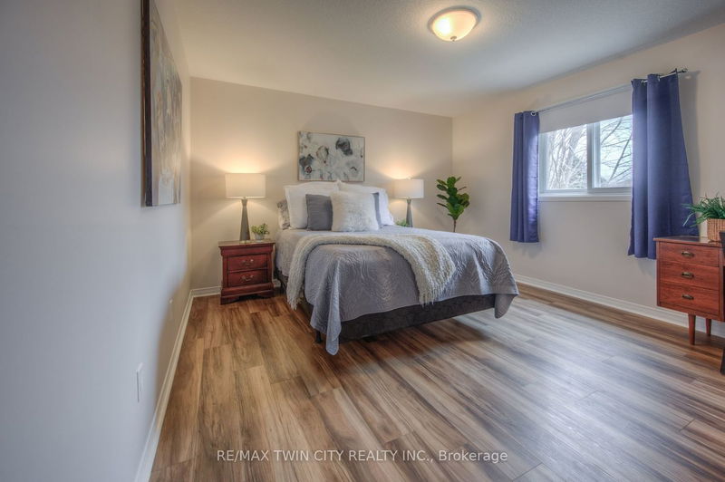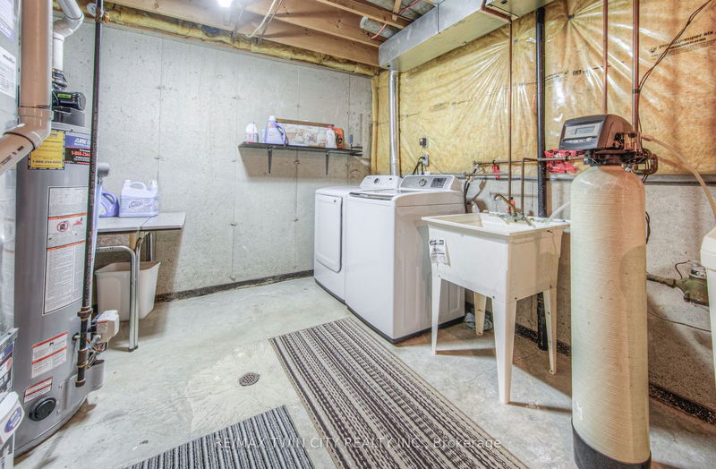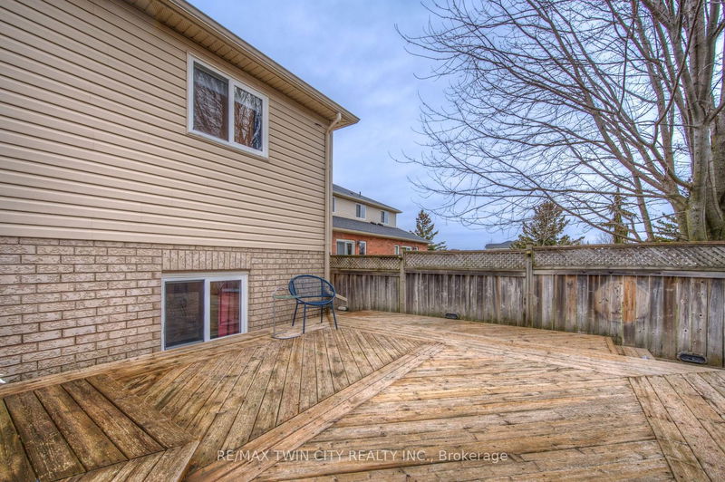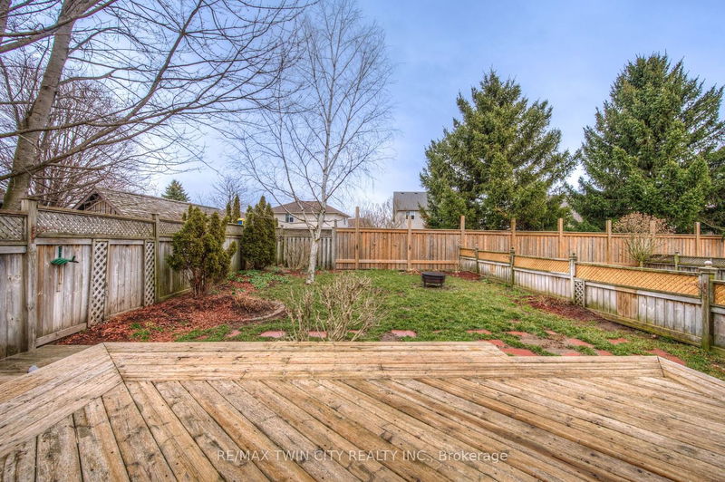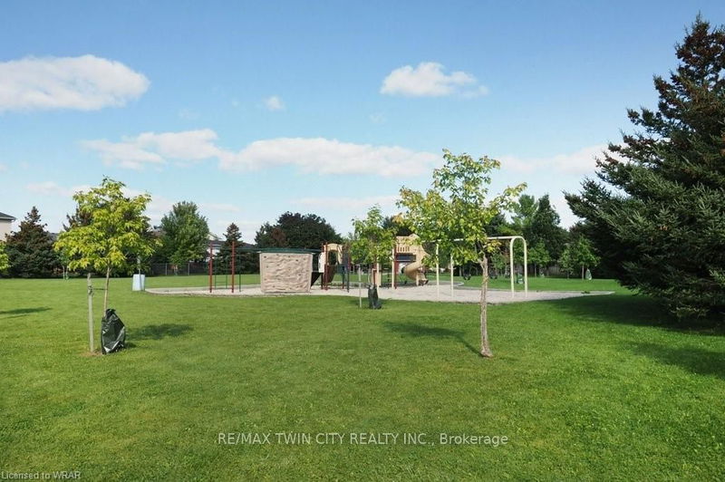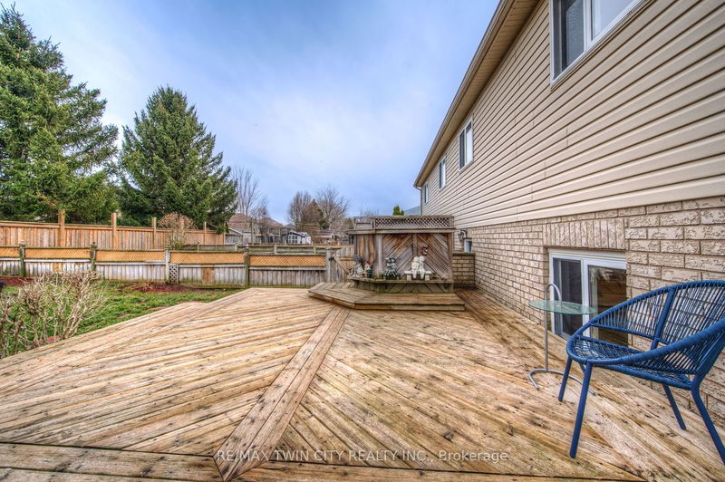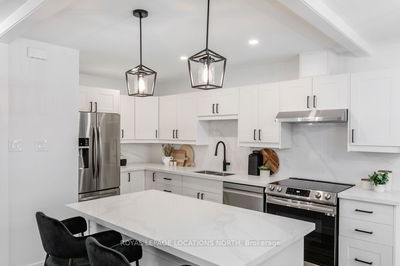Welcome to your cozy new home! Tucked away on a serene street, this charming 2-storey back-split semi-detached property offers abundant space for the whole family. Steps away to a picturesque park and nestled in one of Elmira's most inviting neighborhoods, it promises a lifestyle that's perfect for you. Newer flooring and lighting throughout the home enhance its appeal. The main floor features perfectly sized living space with the dining room offering an open view to the family room below, flooded with an abundance of natural light and a walk-out to your backyard. An updated bathroom and a functional spare bedroom area/office complete this level with a touch of practicality. The walk-out basement adds another layer of allure, opening to a fantastic fully fenced backyard and a large deck with a bar area. The large deck is finished and wraps around the side with gate. This setup offers versatility to accommodate diverse living arrangements. Upstairs, discover a spacious primary bedroom alongside two additional bedrooms and a refreshed main bathroom. A new Carrier Furnace, Ecobee Wi-Fi Smart Thermostat, Air Conditioning unit installed in November 2023. Roof was completed in 2018. With an attached garage, inside entry adding convenience and security - Garage Door (2023). Located near scenic trails and parks, with easy access to shopping and amenities, this is fantastic small-town living at its finest. Don't miss your chance to make it yours!
详情
- 上市时间: Wednesday, March 27, 2024
- 3D看房: View Virtual Tour for 65 Muscovey Drive
- 城市: Woolwich
- 交叉路口: Arthur Street/First Street
- 厨房: Main
- 客厅: Main
- 家庭房: Lower
- 挂盘公司: Re/Max Twin City Realty Inc. - Disclaimer: The information contained in this listing has not been verified by Re/Max Twin City Realty Inc. and should be verified by the buyer.








