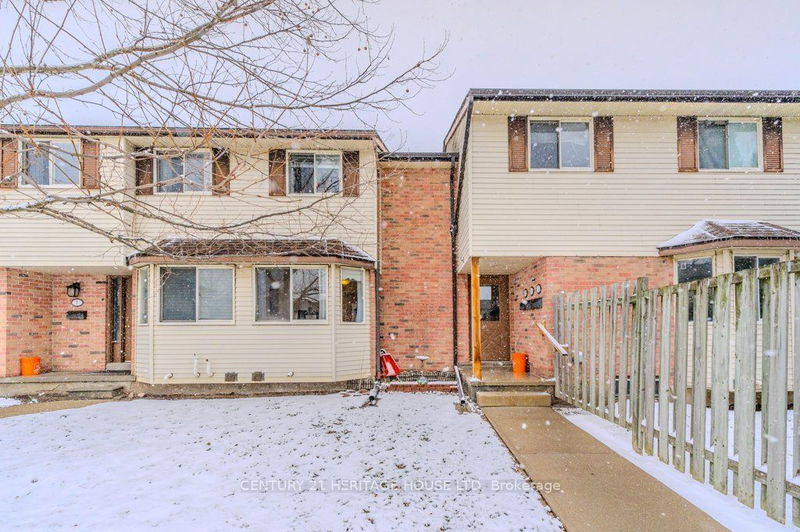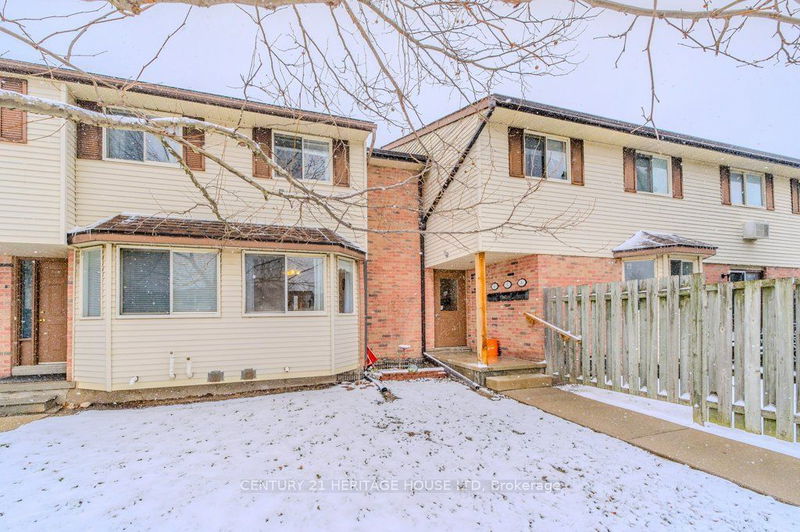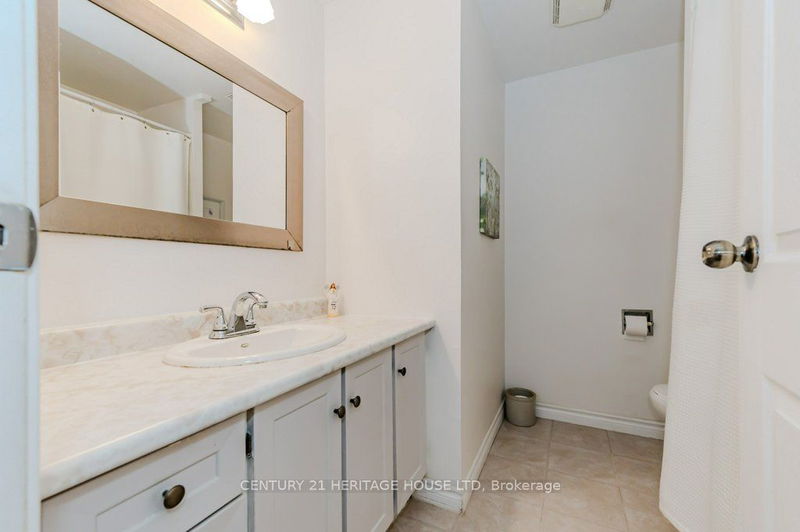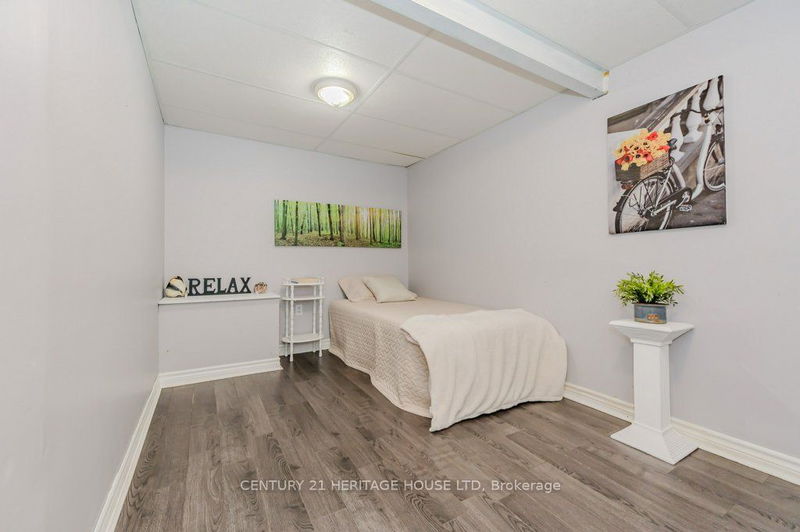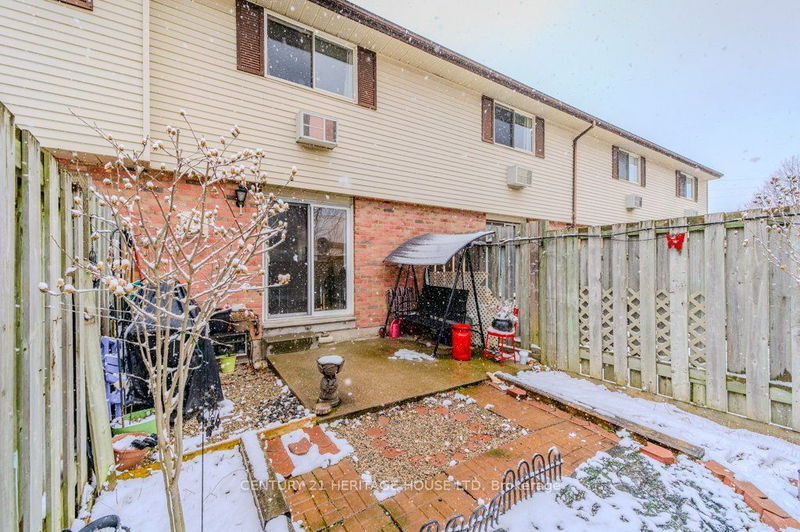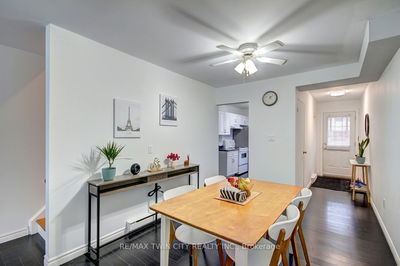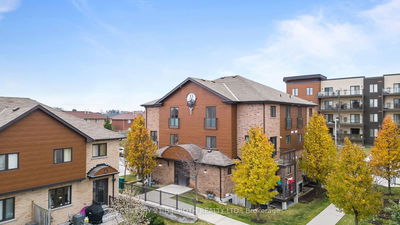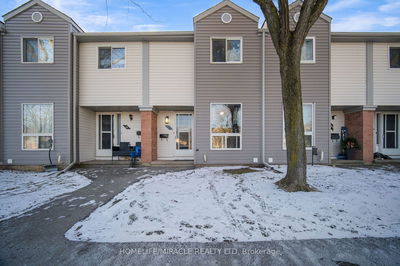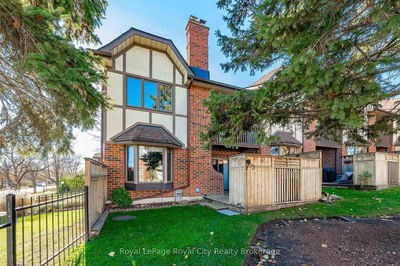Finally! Affordability! As you enter this cute and welcoming home you will appreciate the light, airy, neutral decor. At the front entrance you have a large closet. The eat-in kitchen offers plenty of counter space and cupboards. The vinyl flooring leading from the hallway to the living room is recently updated. The living room offers a cozy gas fireplace and plenty of space. Upstairs you have the primary bedroom, second bedroom and updated 4pc family bath. The basement is finished with a third bedroom. Also on this level is an updated 2 pc bath, laundry, and additional space for a games room or family room - you choose the use in this versatile floorplan. The fully fenced in rear yard with gate, provides for an added outdoor space to enjoy the coming summer days. This backyard comes with a natural gas BBQ and lots of space for gardening! Added attic insulation. 1 parking space included with unit, 2nd space available upon request to condo management $40/m. Public transit nearby.
详情
- 上市时间: Monday, March 25, 2024
- 3D看房: View Virtual Tour for 6-40 Silvercreek Pkwy
- 城市: Guelph
- 社区: Onward Willow
- 详细地址: 6-40 Silvercreek Pkwy, Guelph, N1H 7X5, Ontario, Canada
- 厨房: Eat-In Kitchen
- 家庭房: Bsmt
- 挂盘公司: Century 21 Heritage House Ltd - Disclaimer: The information contained in this listing has not been verified by Century 21 Heritage House Ltd and should be verified by the buyer.

