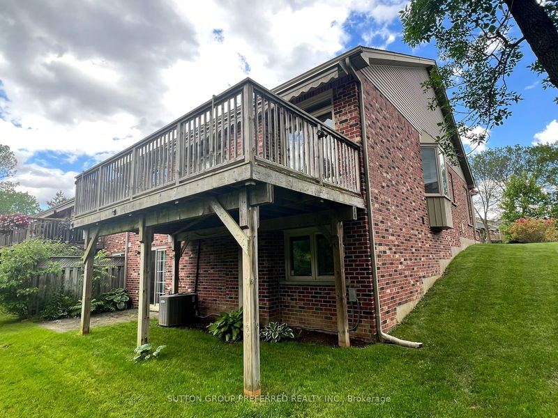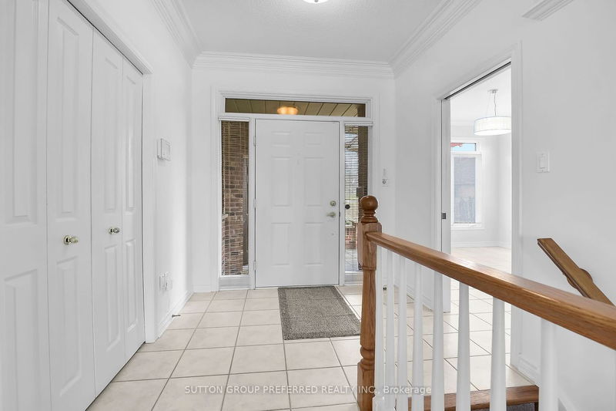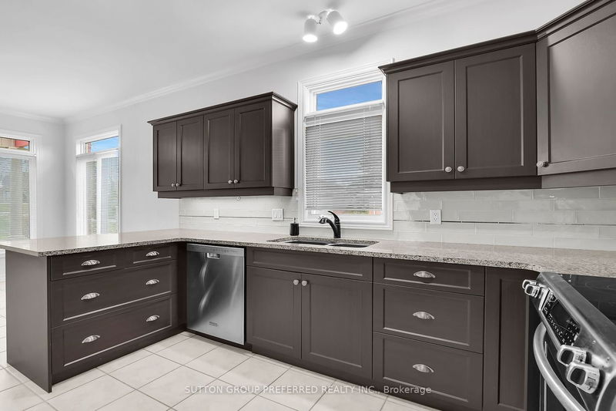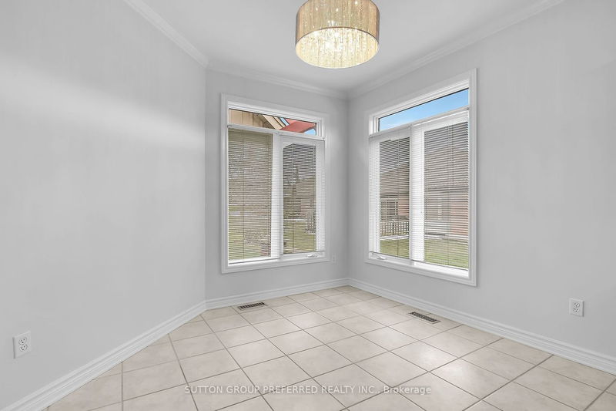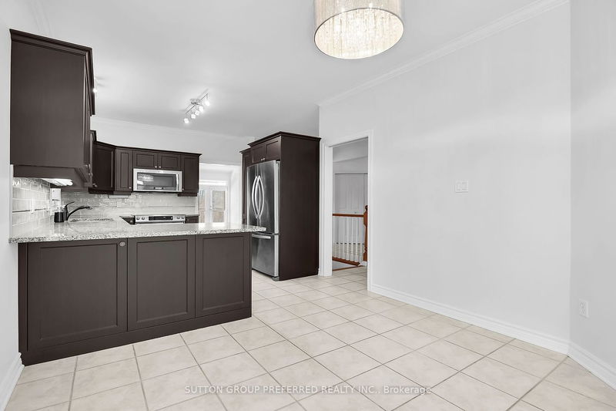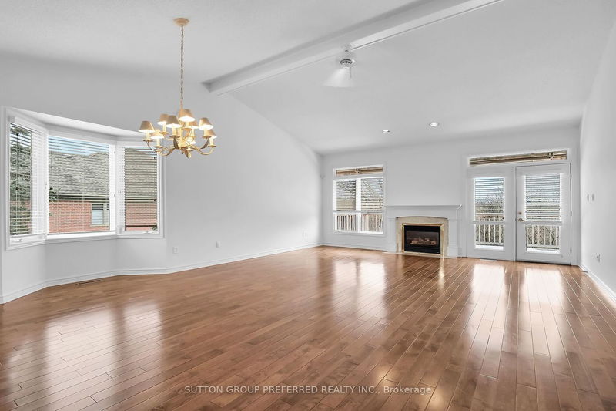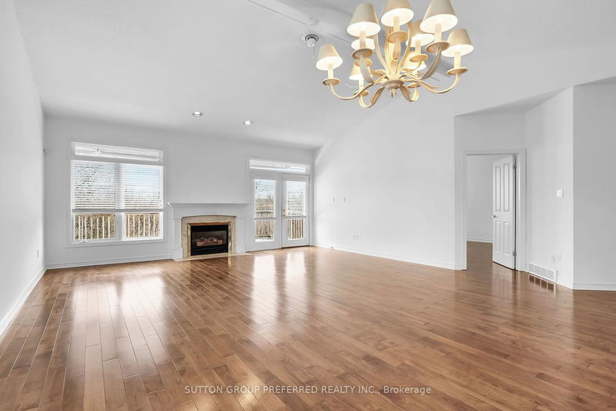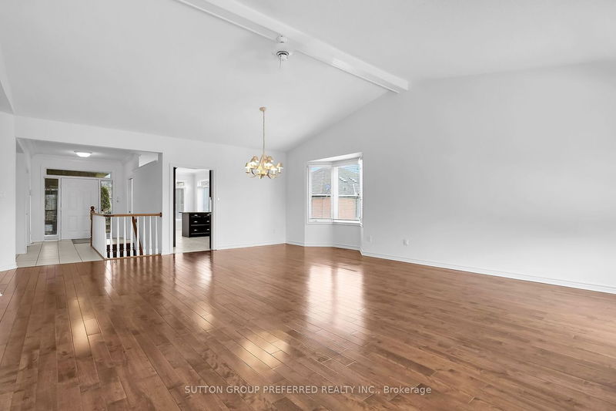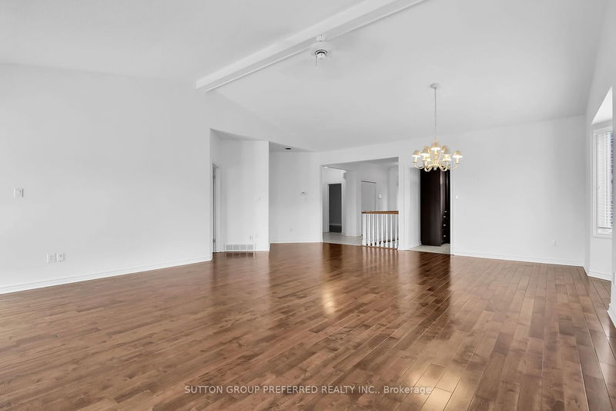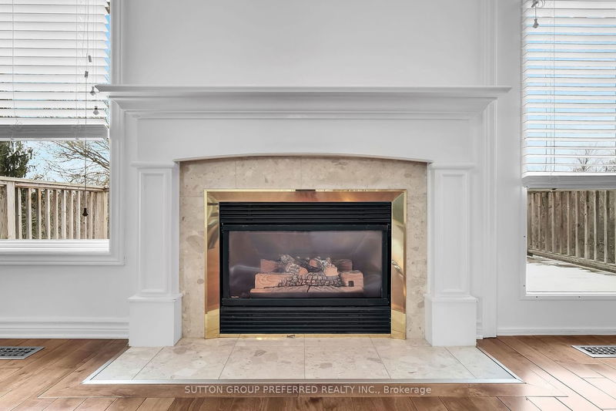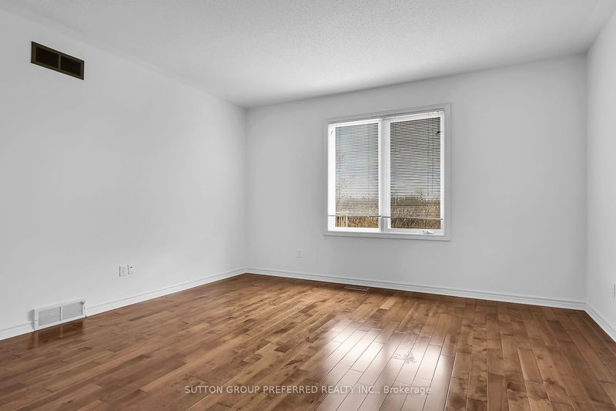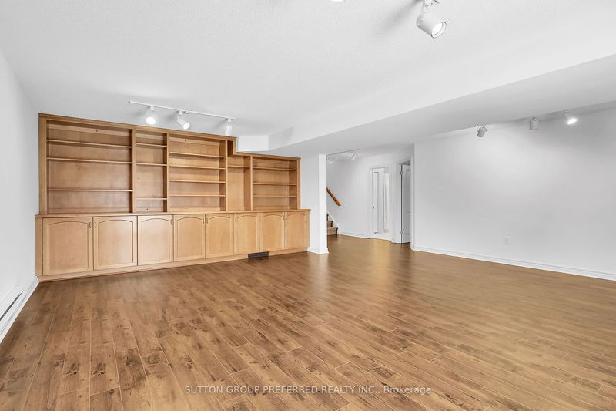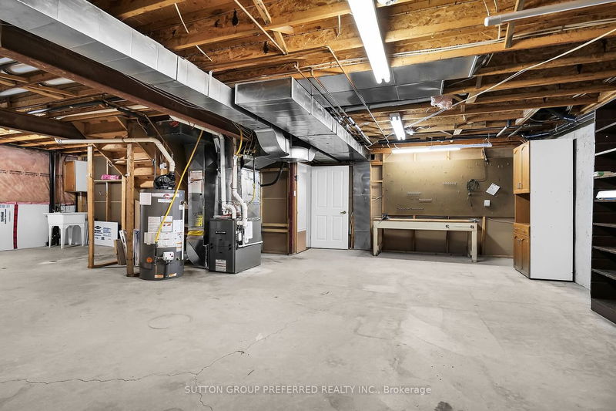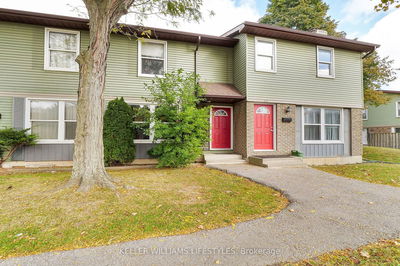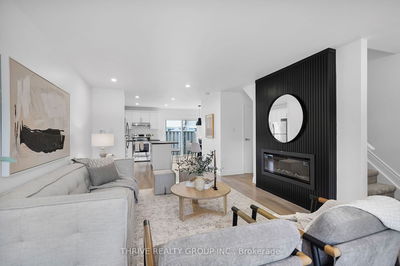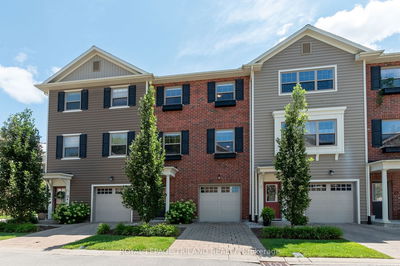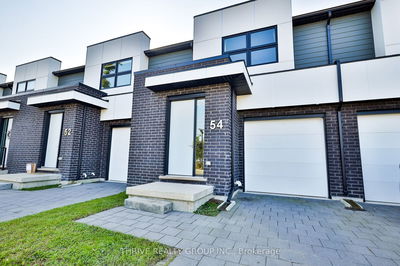Bungalow for sale in the exclusive Hunt Club Glen community. 1550 finished sq. ft. on the main level witrh 750 sq. ft. finished downstairs total of 2300 sq. ft. 2+1 bedrooms, 2.5 bathrooms, a spacious kitchen w/ bright sunlit eating area and breakfast bar, combination dining room & living room w/ gas fireplace and doors leading to an upper deck over looking the peaceful forest and natures delights. Master offering a 4 pc ensuite w/ double sink, a glass shower & a walk in closet. Granite countertops, an expresso kitchen w/ coordinating designer back splash, stainless steel kitchen appliances, a rarely seen 14' cathedral ceiling, crown molding, many transom windows. Family room with 8' ceilings, rich laminate flooring, built in maple display cabinetry, 3rd bdrm 4 pc bath Double doors take you to a lower patio. With a double garage, parking for 5+ cars, main floor laundry, updated furnace and air, lawn sprinkler system, alarm system (not currently monitored)
详情
- 上市时间: Monday, March 25, 2024
- 3D看房: View Virtual Tour for 75-50 Northumberland Road
- 城市: London
- 社区: North L
- 交叉路口: TO FITZWILLIAM BLVD
- 详细地址: 75-50 Northumberland Road, London, N6H 5J2, Ontario, Canada
- 厨房: Crown Moulding, Double Sink, Tile Floor
- 客厅: Cathedral Ceiling, Fireplace, Hardwood Floor
- 家庭房: Lower
- 挂盘公司: Sutton Group Preferred Realty Inc. - Disclaimer: The information contained in this listing has not been verified by Sutton Group Preferred Realty Inc. and should be verified by the buyer.




