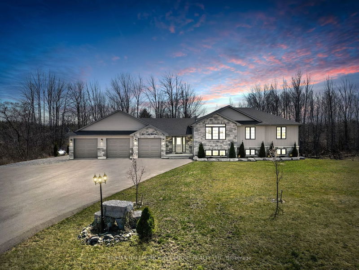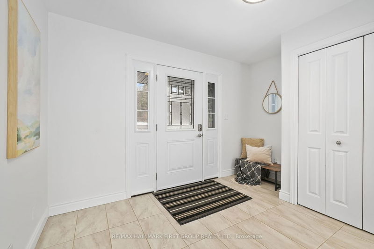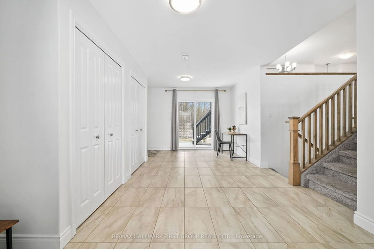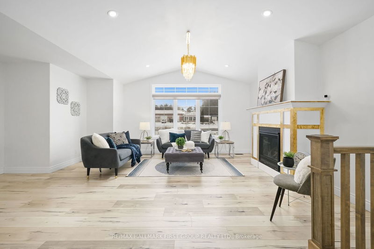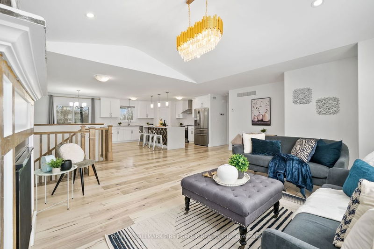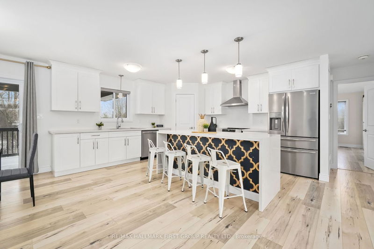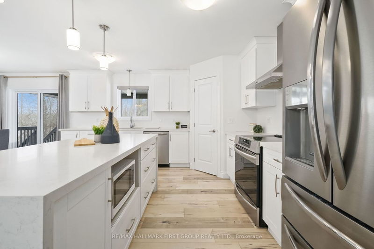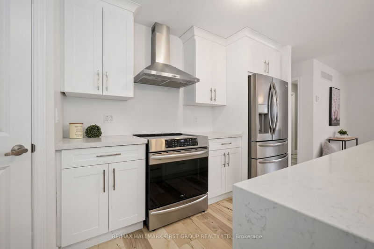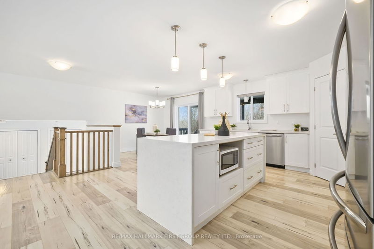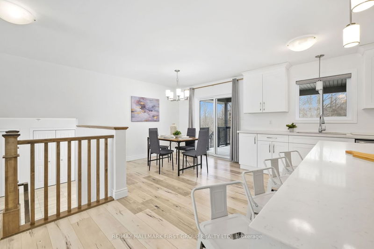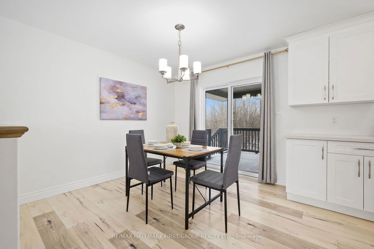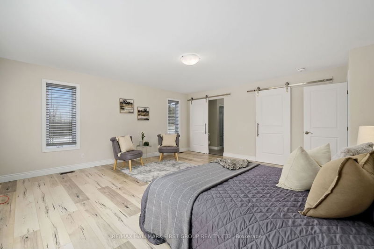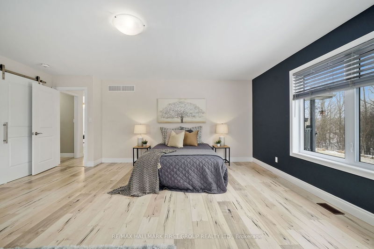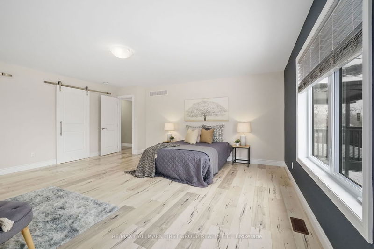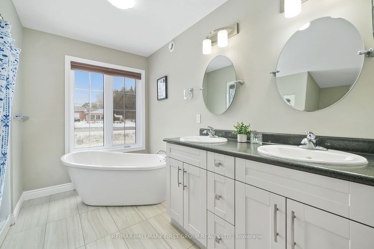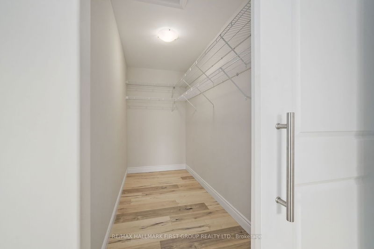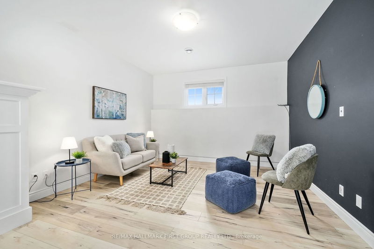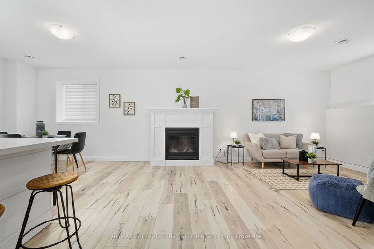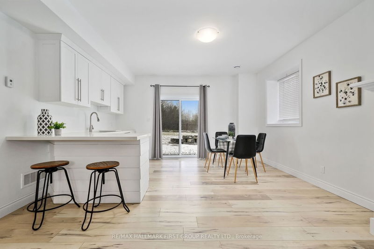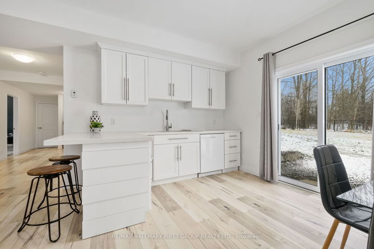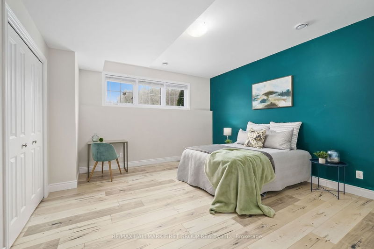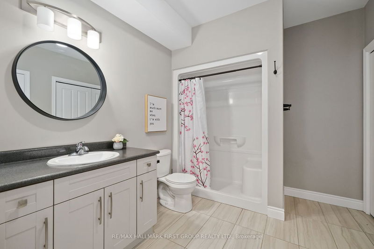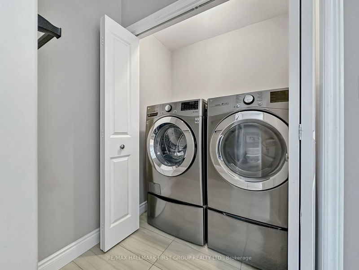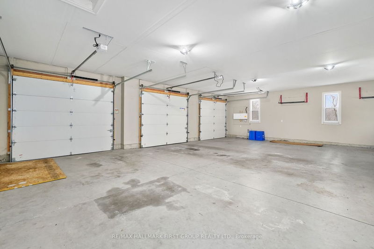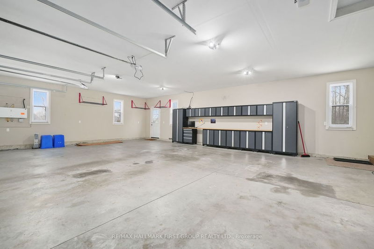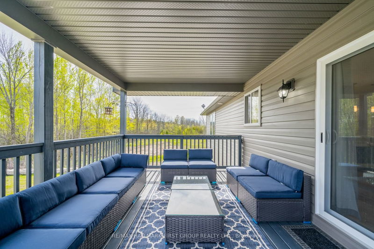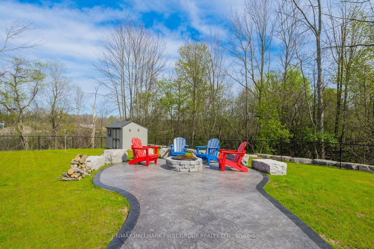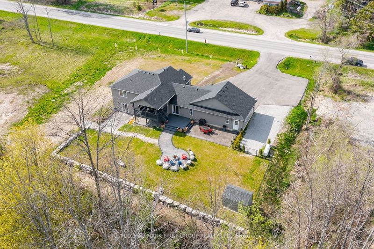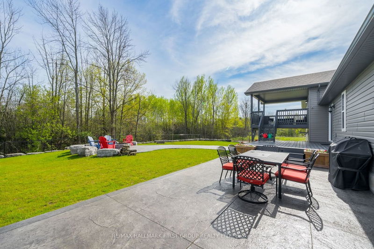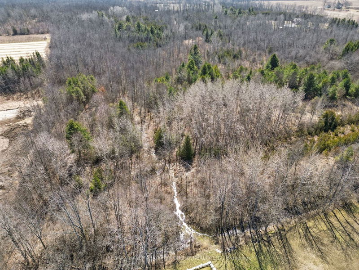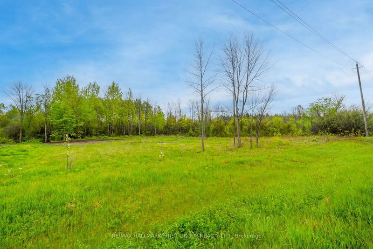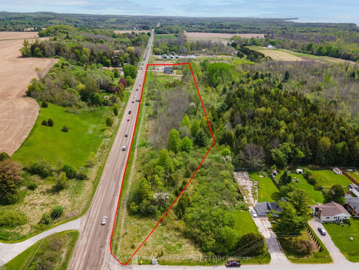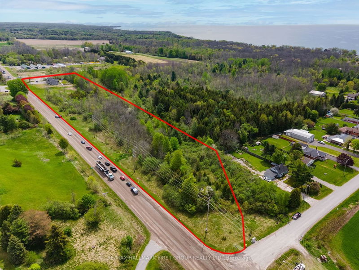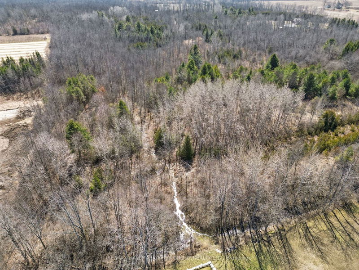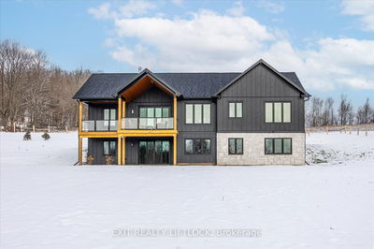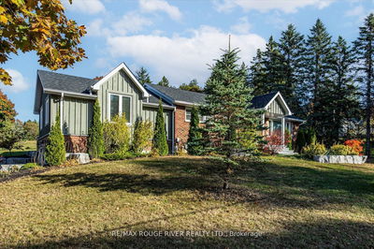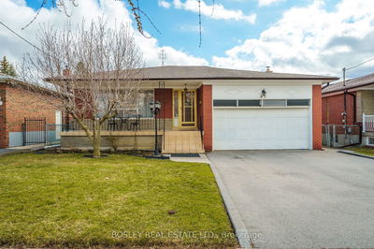Nestled just beyond the outskirts of Cobourg, this contemporary residence showcases modern living on an expansive three-acre parcel. Step inside to discover an inviting open layout boasting vaulted 9-foot ceilings and a cozy propane fireplace. The kitchen features a central island with sleek waterfall countertops and seamless access to the elevated deck, ideal for seamless indoor-outdoor living. Enter the private primary retreat w/ spacious ensuite with shower and soaker tub and a walk-in closet lay behind modern sliding doors. The lower level in-law suite features two bedrooms, a full bathroom, open living space including an eat-in kitchen, propane fireplace, and a separate entrance walk-out from the kitchen. There is also the potential to build an additional guest house or granny flat on the sprawling property. The 3.2 acre property has recently undergone over $100,000 in professional landscaping, creating an oasis moments to Cobourg Beach, downtown amenities, and the 401.
详情
- 上市时间: Saturday, March 23, 2024
- 3D看房: View Virtual Tour for 9633 County Rd 2 Road
- 城市: Cobourg
- 社区: Cobourg
- 交叉路口: Pentecostal Rd
- 客厅: Main
- 厨房: Main
- 客厅: Lower
- 厨房: Lower
- 挂盘公司: Re/Max Hallmark First Group Realty Ltd. - Disclaimer: The information contained in this listing has not been verified by Re/Max Hallmark First Group Realty Ltd. and should be verified by the buyer.

