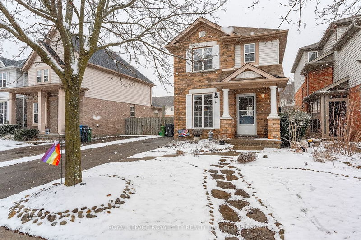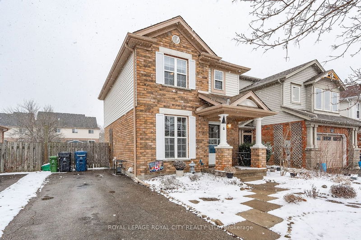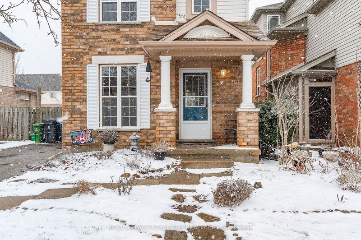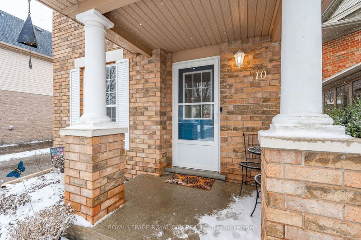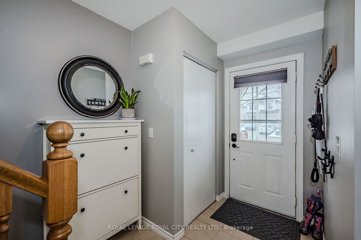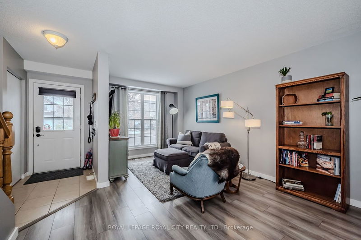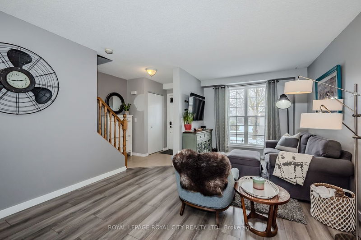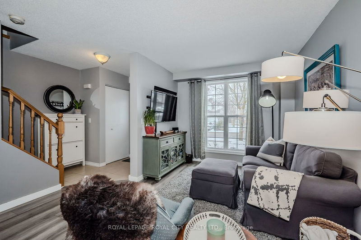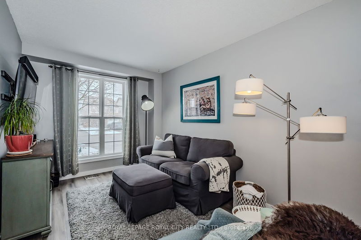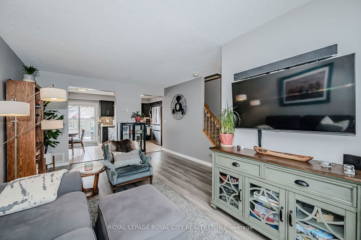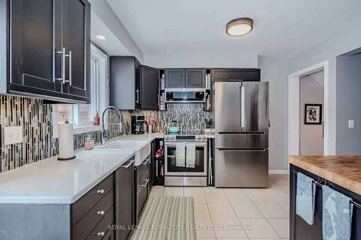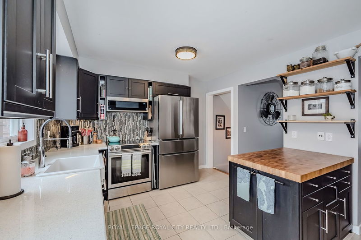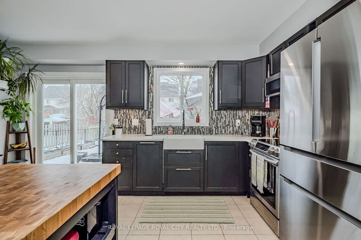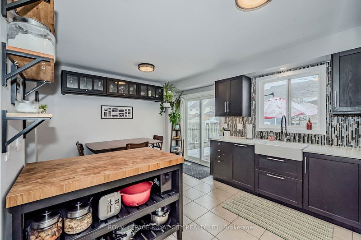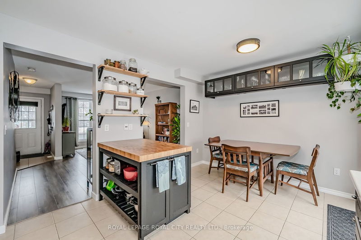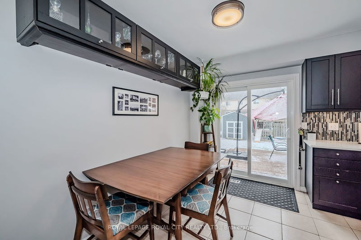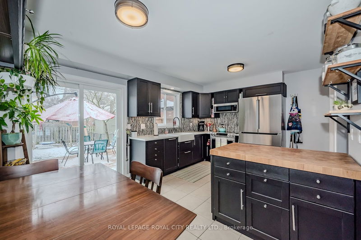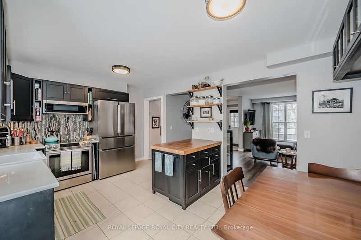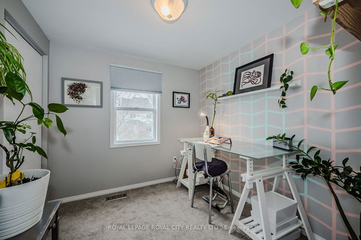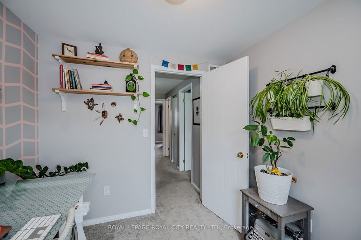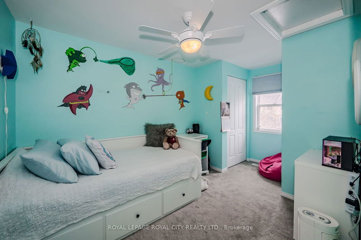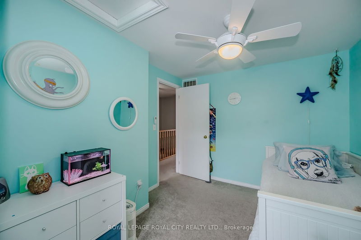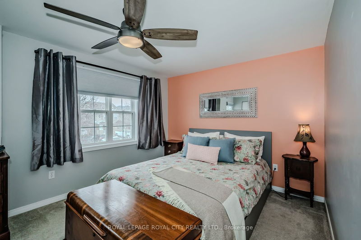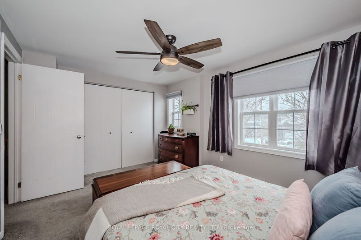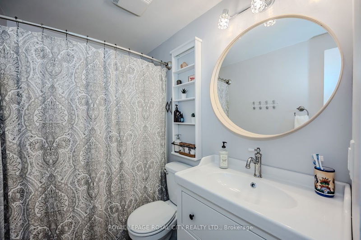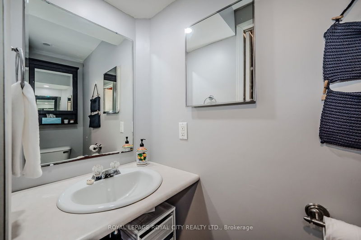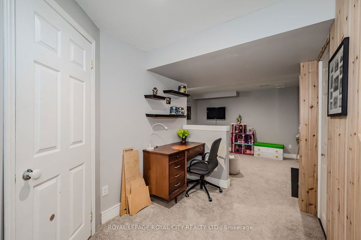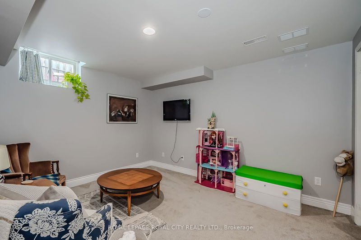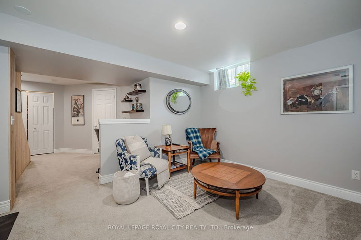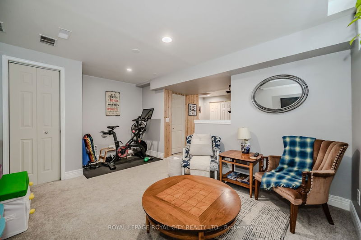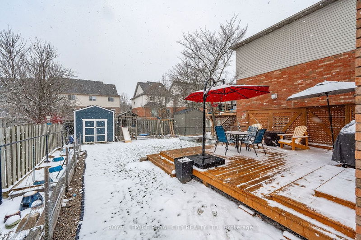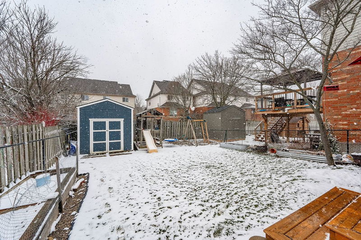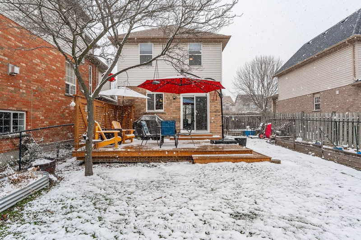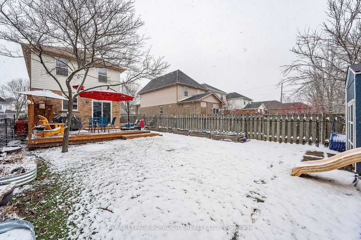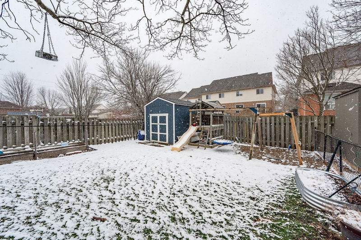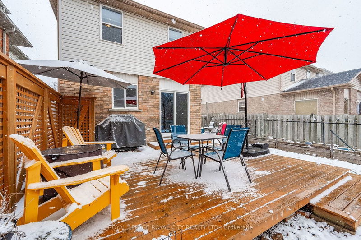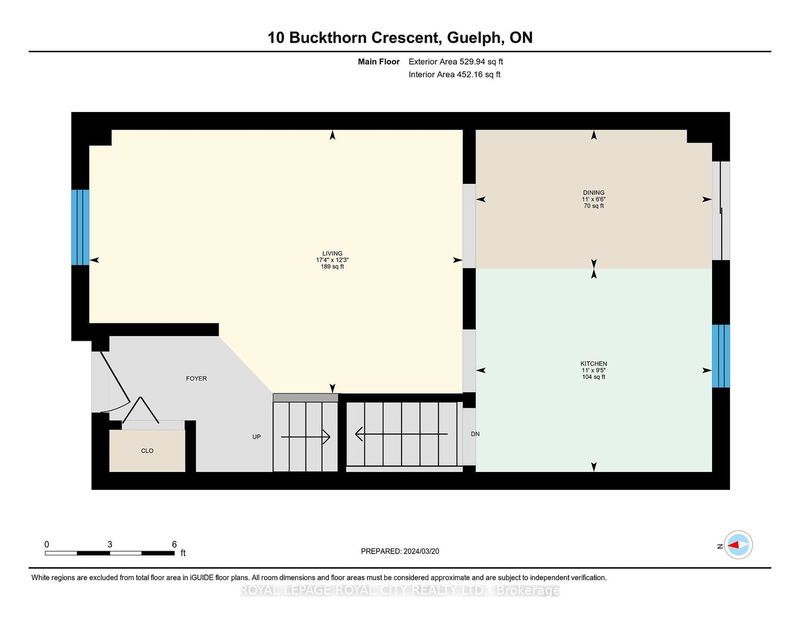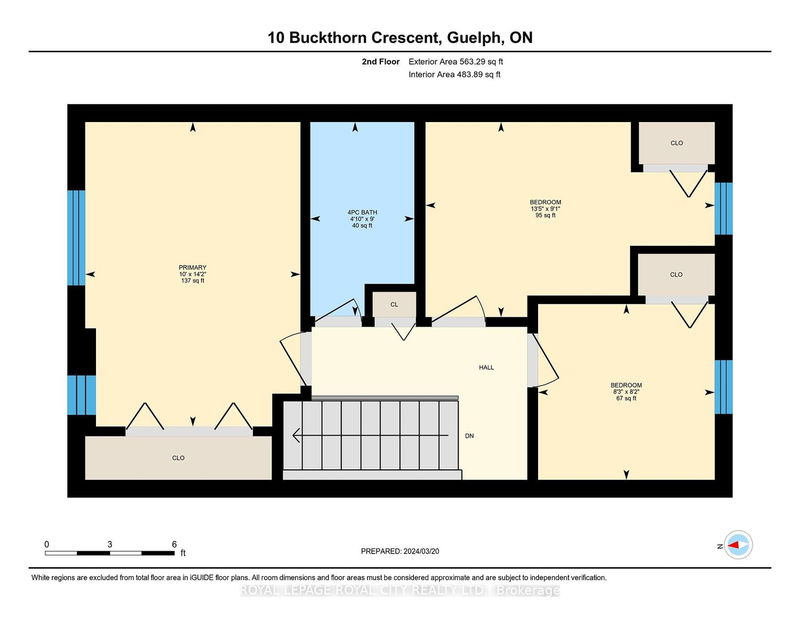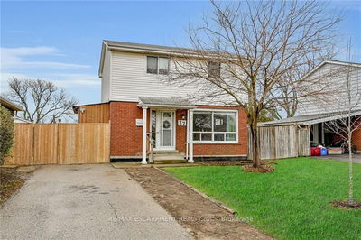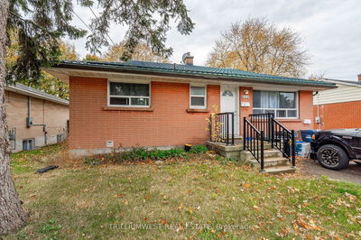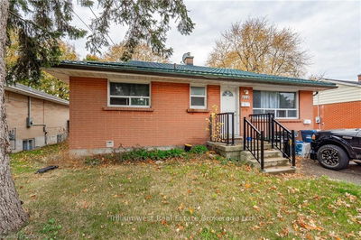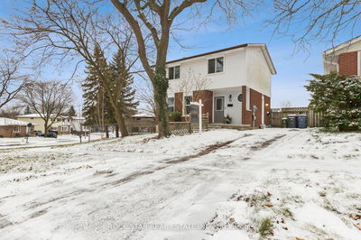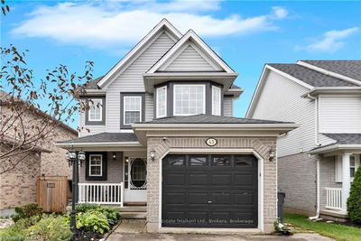Detached Home on your own fenced lot! Updated and upgraded you will love the new kitchen and stainless appliances. The kitchen island is a focal point and is included. The farmhouse sink... quartz counter...... display cabinets... such luxury not usually found in a home this size. 3 bedrooms with great sunlight and a Primary bedroom with a wall of closets. The finished basement offers a 2pc bathroom, rec room and open office area. Gas furnace 2021, roof 2015, owned water softener, new 9 x 12 shed. Step out from the new sliding glass patio door (2023) to a 21 x 17 ft deck. That's another 357 sq ft of outdoor living space. The back yard is extra deep, and offers 38 feet from the end of the deck, to the back fence = over 1000 sq feet of fenced in safe yard haven for your children and pets. Plant your own vegetables, herbs and flowers in the well planned raised garden boxes, and garden tubs. These gardens have great south sun, and do not intrude on the back yard. The driveway is 48' x 11'.
详情
- 上市时间: Wednesday, March 20, 2024
- 3D看房: View Virtual Tour for 10 Buckthorn Crescent
- 城市: Guelph
- 社区: Grange Hill East
- 详细地址: 10 Buckthorn Crescent, Guelph, N1E 7C2, Ontario, Canada
- 客厅: Main
- 厨房: Main
- 挂盘公司: Royal Lepage Royal City Realty Ltd. - Disclaimer: The information contained in this listing has not been verified by Royal Lepage Royal City Realty Ltd. and should be verified by the buyer.

