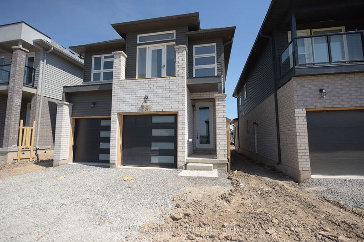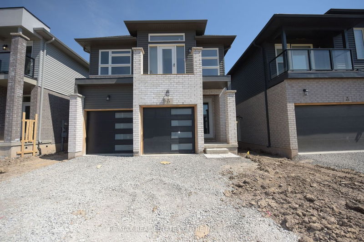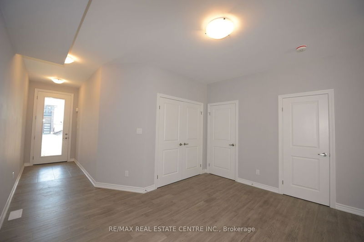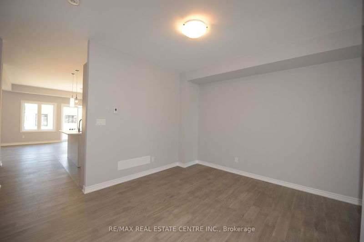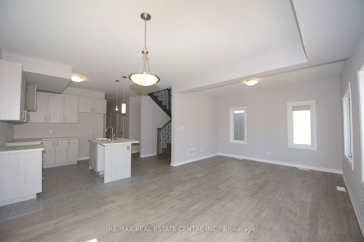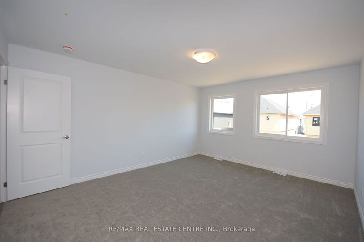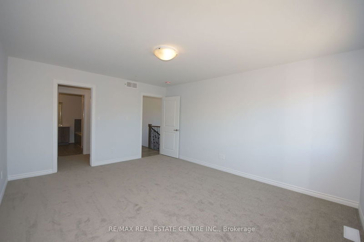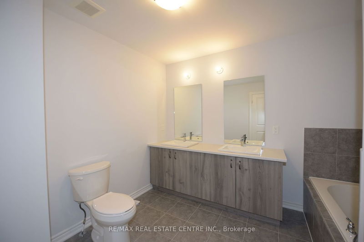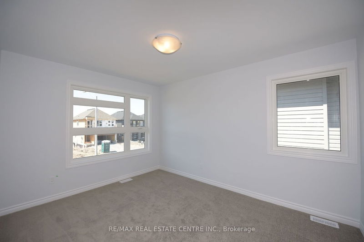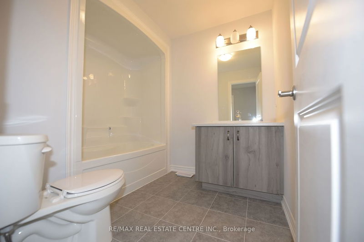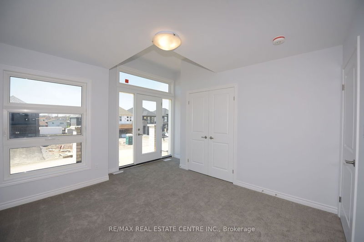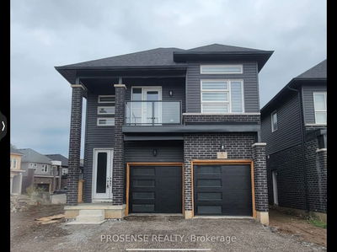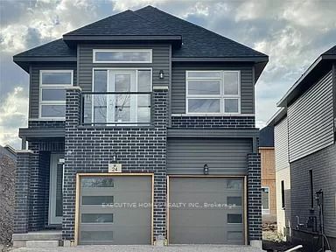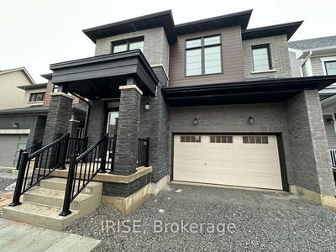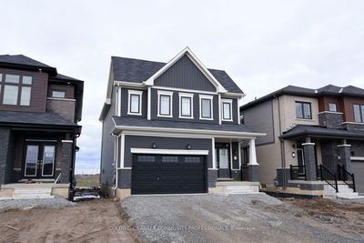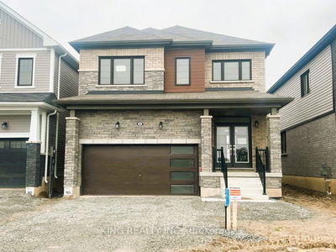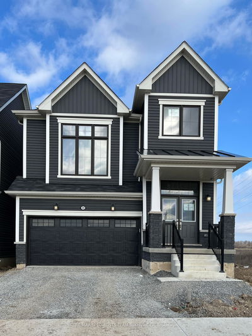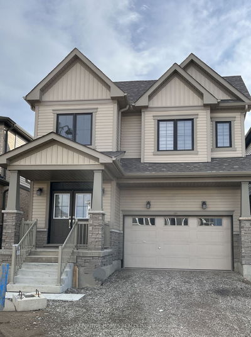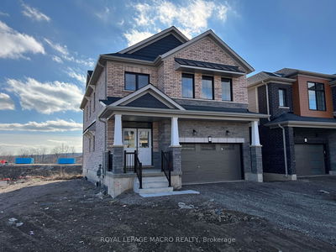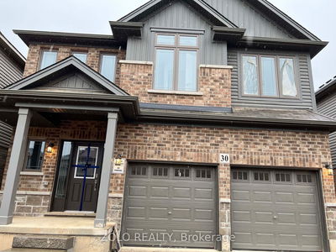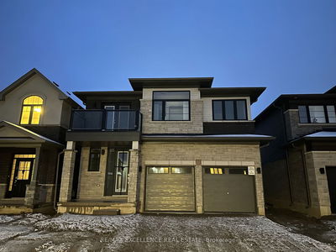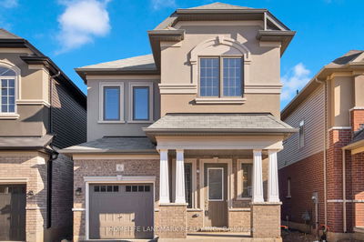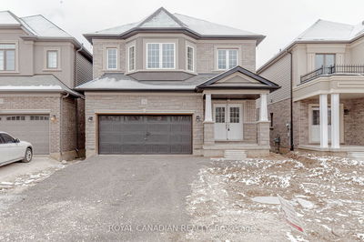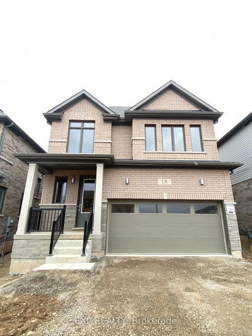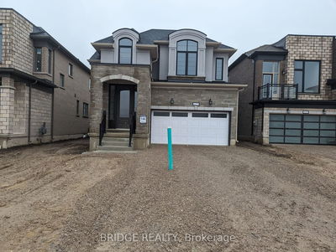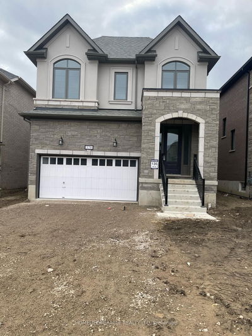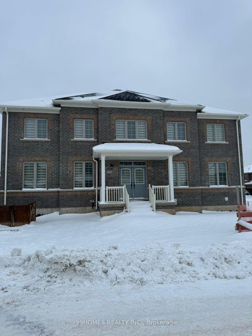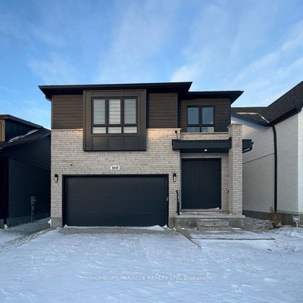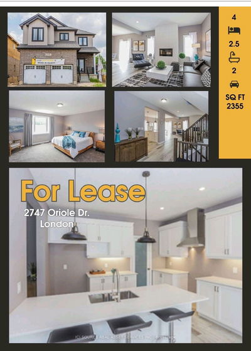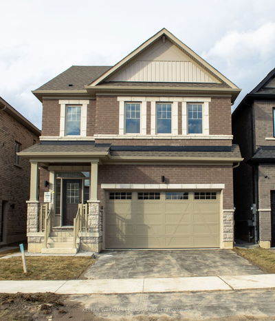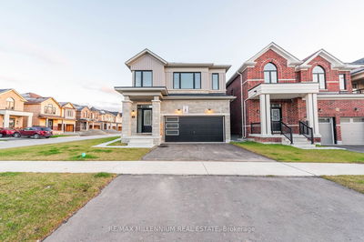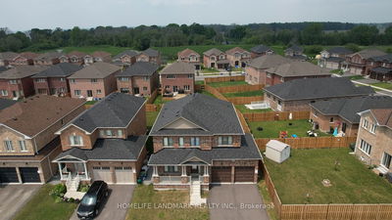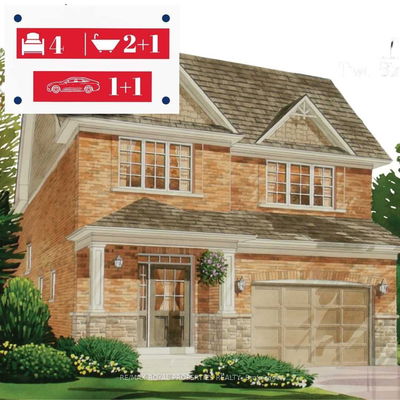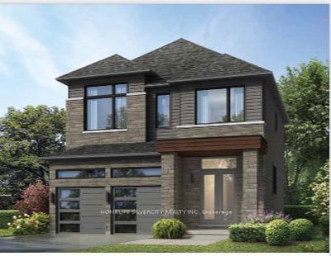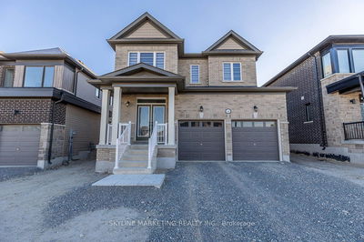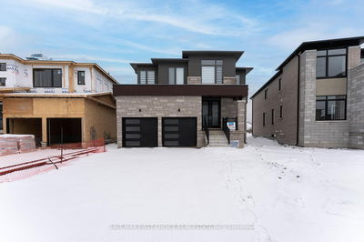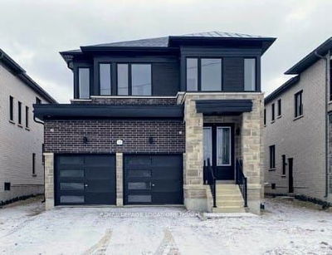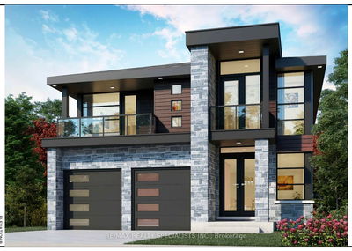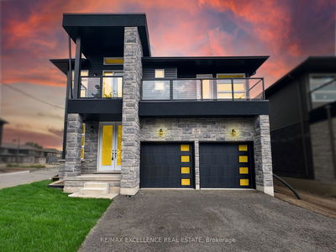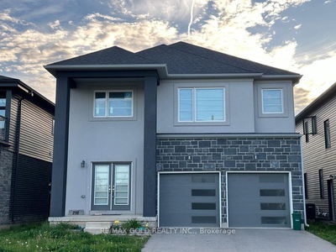Welcome to 37 McLaughlin St! This stunning property offers an expansive 2,020 sq.ft. of living space, boasting 4 bedrooms, 3 bathrooms, and an attached double garage. The main floor presents an inviting layout, featuring abundant closet space, a cozy family room, a convenient powder room, and a well-appointed laundry room with direct access to the garage. The kitchen is adorned with modern cabinetry, a stylish center island, and includes all necessary appliances. Ascend the hardwood staircase to discover the second floor, where you'll find four generously sized bedrooms and a luxurious 4-piece main bathroom. The primary bedroom is a true retreat, complete with a walk-in closet that leads seamlessly into a lavish 5-piece ensuite. Nestled within the newly developed Waterway Commons community, this home offers the perfect blend of modern living and convenience. With easy access to all amenities and situated in a thriving neighborhood, this property is sure to exceed your expectations.
详情
- 上市时间: Wednesday, March 20, 2024
- 城市: Welland
- 交叉路口: Mccabe Ave
- 详细地址: 37 Mclaughlin Street, Welland, L3B 1P9, Ontario, Canada
- 家庭房: Main
- 厨房: Main
- 客厅: Main
- 挂盘公司: Re/Max Real Estate Centre Inc. - Disclaimer: The information contained in this listing has not been verified by Re/Max Real Estate Centre Inc. and should be verified by the buyer.

