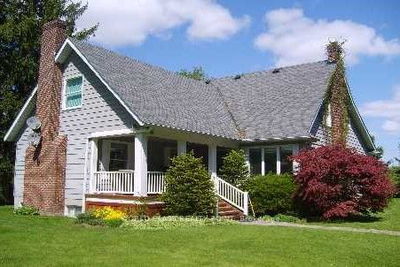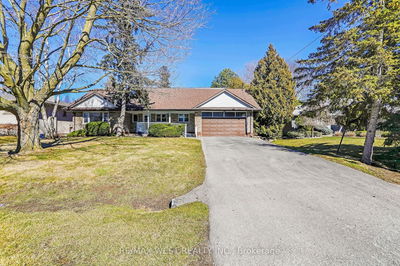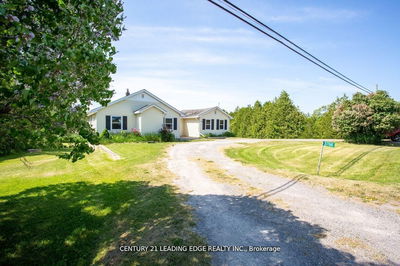RARE WEST FACING LOYALIST PARKWAY WATERFRONT OFFERING WITH STUNNING SUNSETS + WALKING DISTANCE TO DOWNTOWN PICTON. This impressive property offers 100 ft of waterfront with an oversized and grand executive mid-century modern home; situated along a coveted neighbourhood within walking distance to one of Ontario's most charming & vibrant downtowns. The unique sweeping front entryway offers a refined circular foyer. Worthy of a master-chef, the kitchen is appointed w/ stainless steel appliances, custom wood cabinetry & huge granite top island. A sunken dining room provides a fantastic place to host large gatherings. The generous sized living room features a cozy gas fireplace & a wall of glass sliding doors that open to the rear patio showcasing a spectacular view of historic Picton Bay. The ground floor family room lends itself to a more intimate space w/ custom built-in cabinetry perfect for a home office w/ a serene view of the waterfront. The second level offers three oversized bedrooms & two full bathrooms including the primary bedroom w/ a large walk-in closet, updated ensuite & sliding doors to a private balcony overlooking the waterfront. Entertain in the charming patio with a covered sitting area attached to the house to enjoy even on the not-so-sunny days. Watch the sailboats pass by the tip of your dock, take your boat on a slow evening cruise into the harbour, or paddle the shoreline at sunrise - this waterfront is your stepping stone to adventure. Carefully landscaped by Wentworth Landscaping & includes large mature gardens, a dock, sunken fire pit, and a handcrafted waterfront with granite boulders, steps into the Bay. The triple garage provides space for your cars & water toys. Easily access the semi-finished basement w/ a workshop, home gym and an abundance of storage. This unique property is on municipal water & steps to Pictons charming downtown with its plethora of excellent restaurants & boutiques, The Regent Theatre and The Royal Hotel.
详情
- 上市时间: Wednesday, March 20, 2024
- 3D看房: View Virtual Tour for 12598 Loyalist Pkwy
- 城市: Prince Edward County
- 社区: Picton
- 交叉路口: Main Street
- 详细地址: 12598 Loyalist Pkwy, Prince Edward County, K0K 2T0, Ontario, Canada
- 厨房: Stainless Steel Appl, Overlook Water, Sliding Doors
- 客厅: Gas Fireplace, Overlook Water, Sliding Doors
- 家庭房: B/I Desk, Bay Window, Overlook Water
- 挂盘公司: Re/Max Quinte Ltd. - Disclaimer: The information contained in this listing has not been verified by Re/Max Quinte Ltd. and should be verified by the buyer.




















































