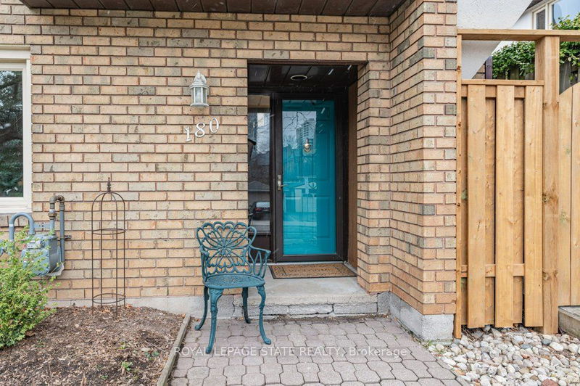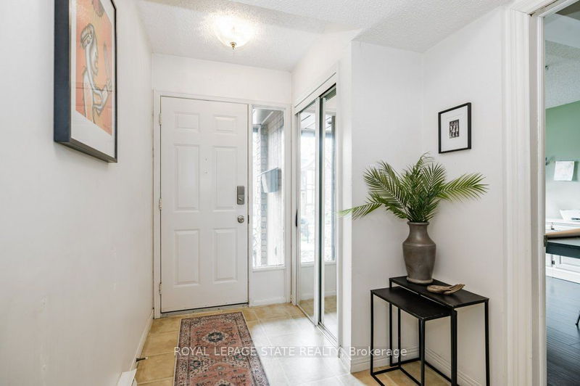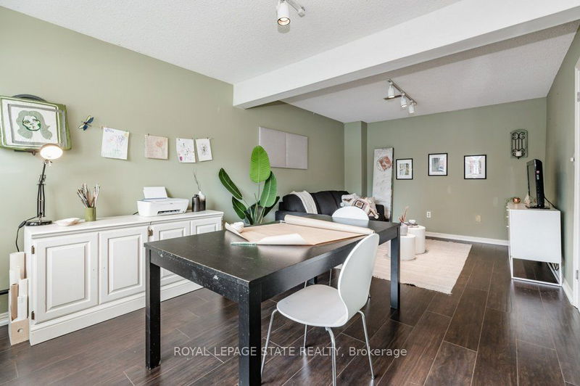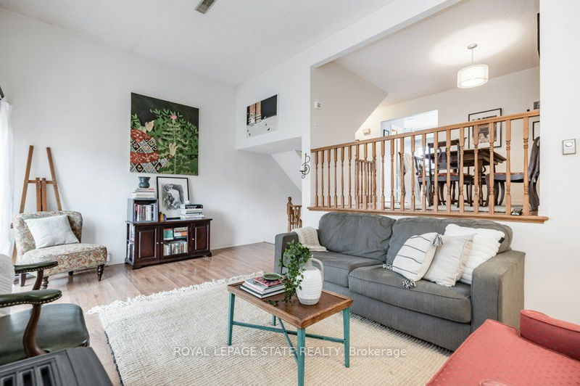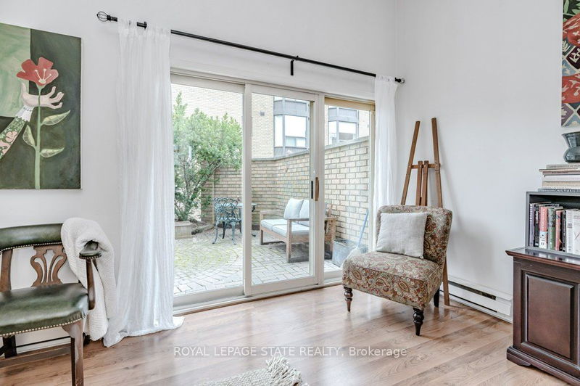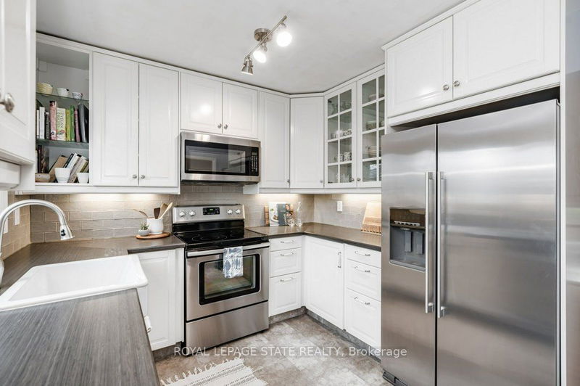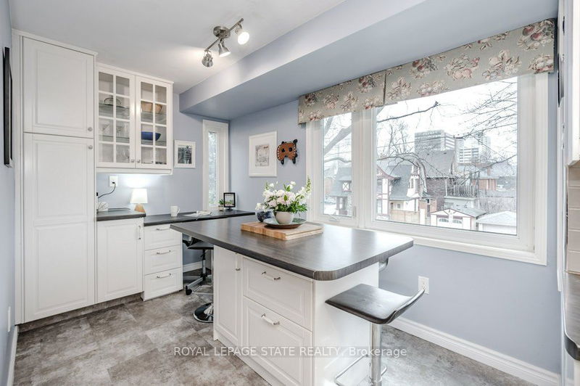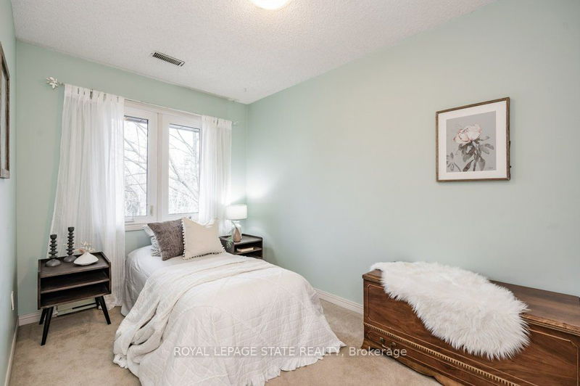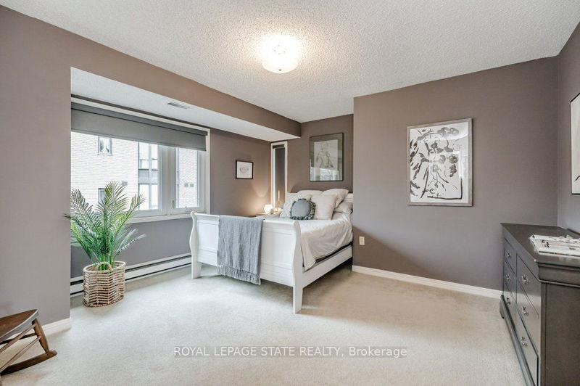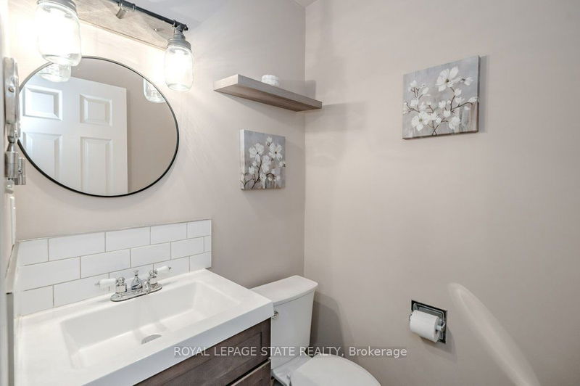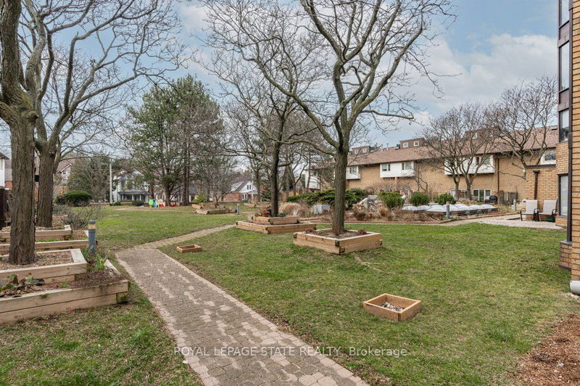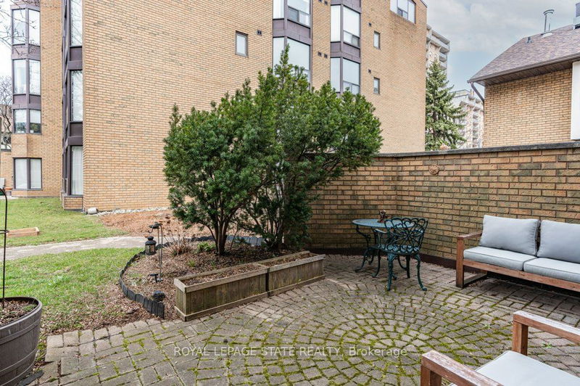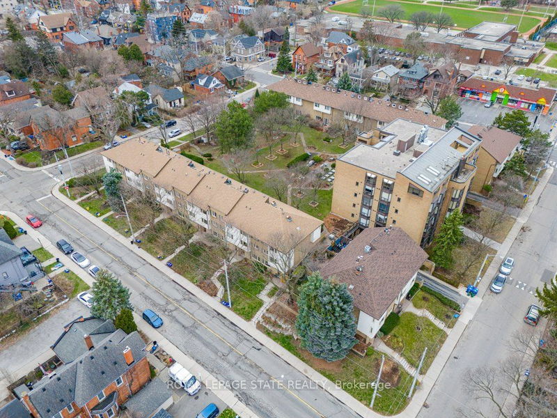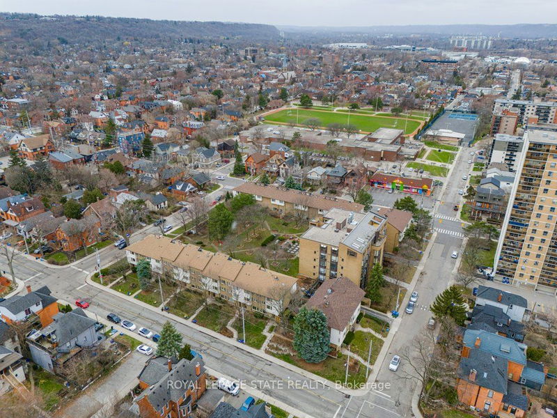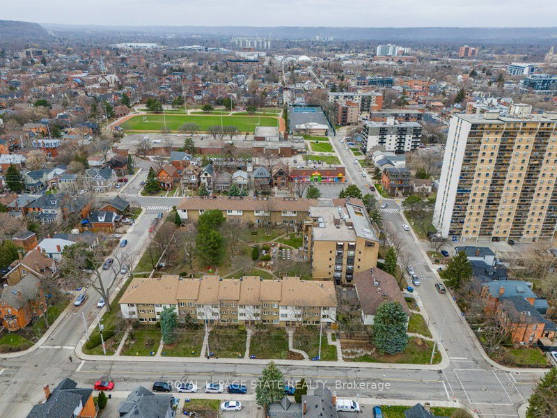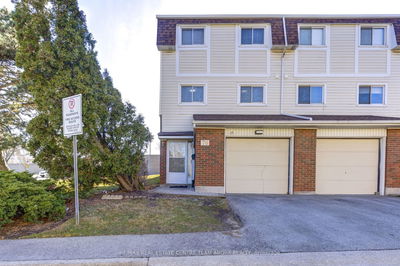Exceptional end-unit multi-level townhome in the heart of West Hamilton's historic Durand neighbourhood. 1780 sq ft, 3 bdrms & baths. Feat incl a spacious foyer, open-concept main-lvl layout, liv rm/Jotl high-eff gas FP/sliding drs to the patio, formal din rm, updated eat-in kitch w/ white cab/S/S app, movable island in breakfast nook, & an updated main-lvl powder rm. The upper lvl feat a spacious primary bdrm w/ an updated 2-pc e-bath & walk-in closet, 2 add bdrms, an updated 5-pc bath. The lower lvl feat a fam rm (4th bdrm potential), laund facilities & direct access to secure underground parking garage (1 space - # 17). Carefree condo lifestyle w/ $957.83/m fee incl access to the building's facilities incl a heated salt-water indoor pool, 2 saunas, party room, underground car wash, & beautifully maintained gardens throughout the rear courtyard. In cold months, owner uses high-eff gas FP as prim heat source - hydro/gas utility amounts avail upon request. Elec heat is used as backup.
详情
- 上市时间: Wednesday, March 20, 2024
- 3D看房: View Virtual Tour for 180 Hess Street S
- 城市: Hamilton
- 社区: Durand
- 交叉路口: Duke Street
- 详细地址: 180 Hess Street S, Hamilton, L8P 4V5, Ontario, Canada
- 家庭房: Lower
- 客厅: Main
- 厨房: 2nd
- 挂盘公司: Royal Lepage State Realty - Disclaimer: The information contained in this listing has not been verified by Royal Lepage State Realty and should be verified by the buyer.


