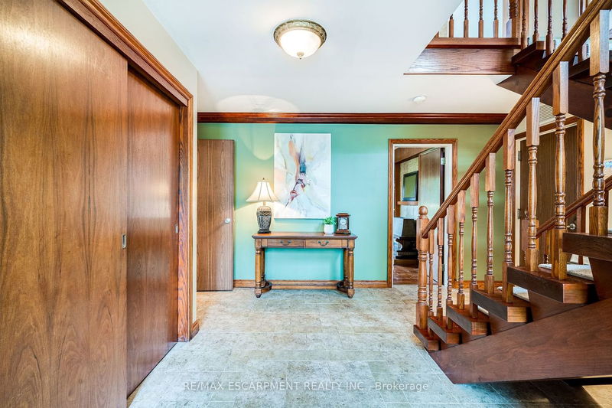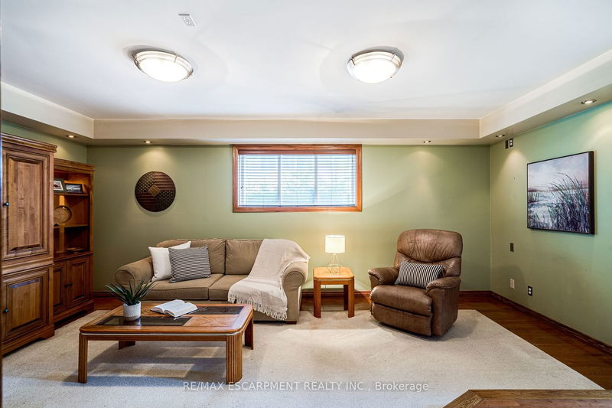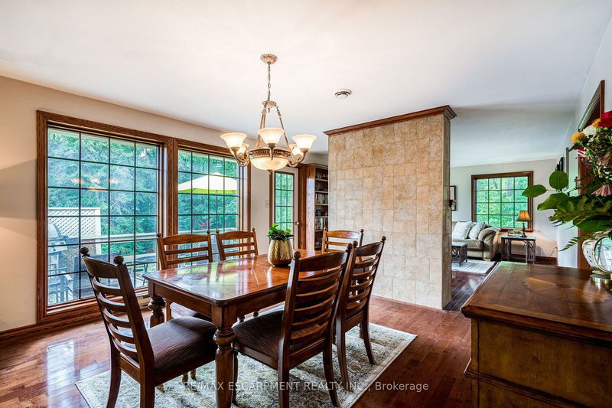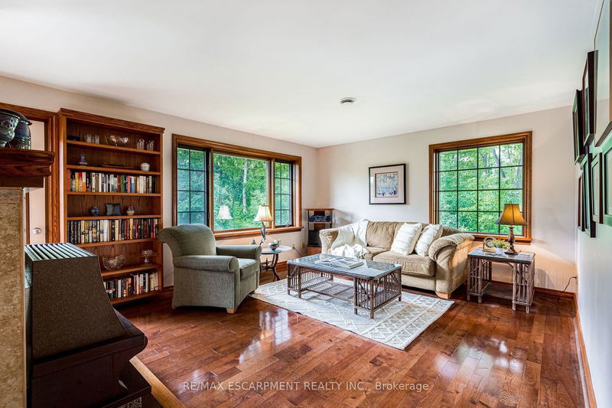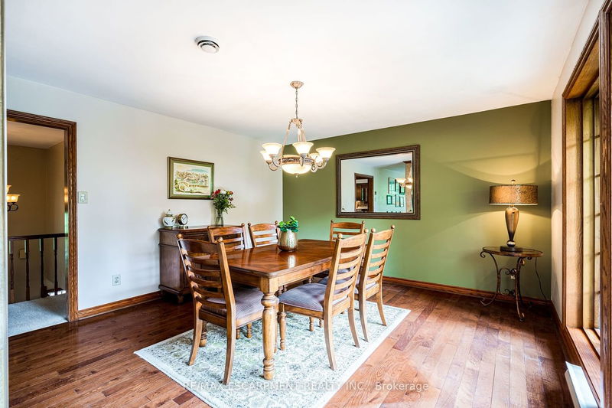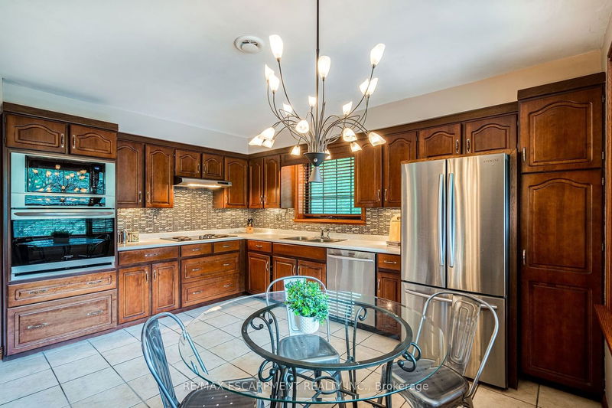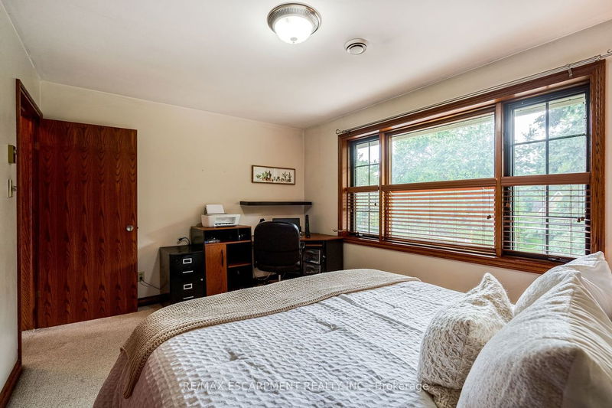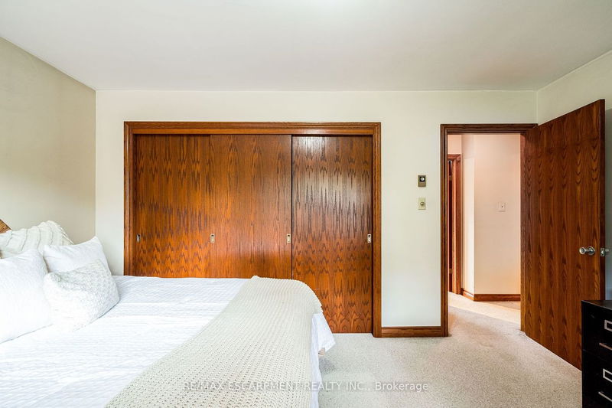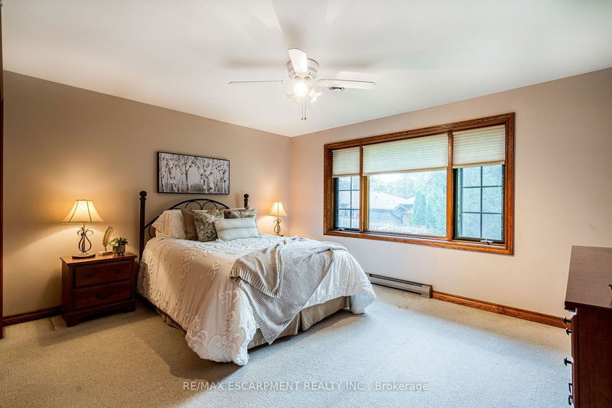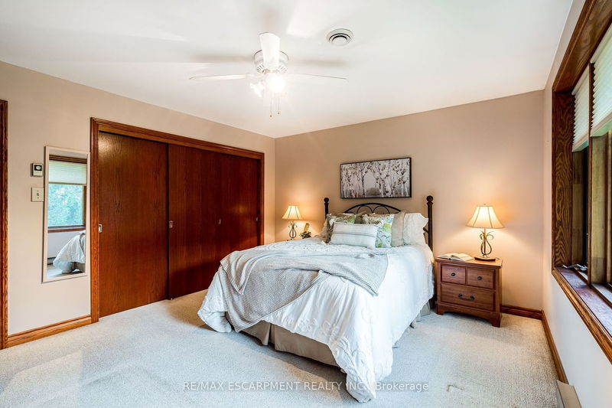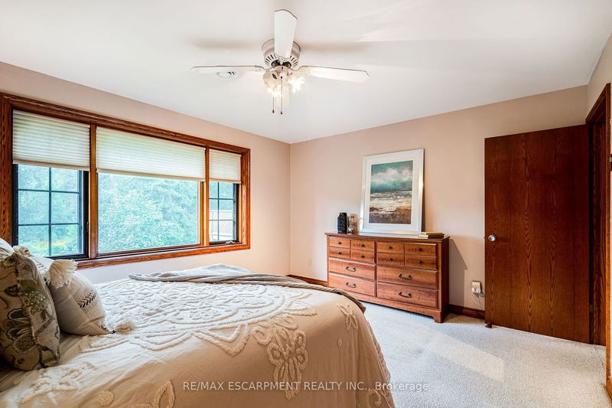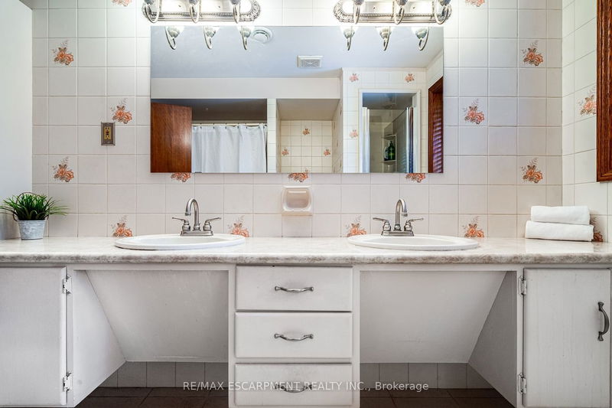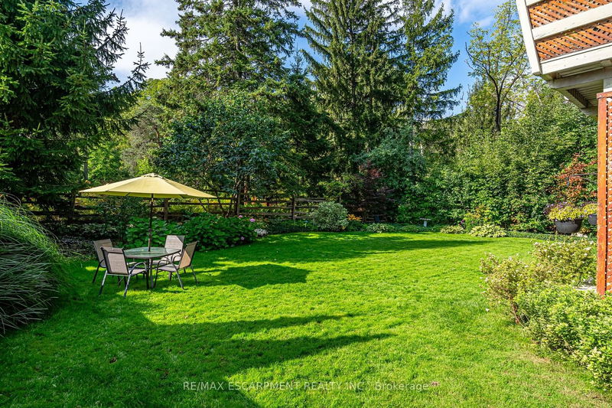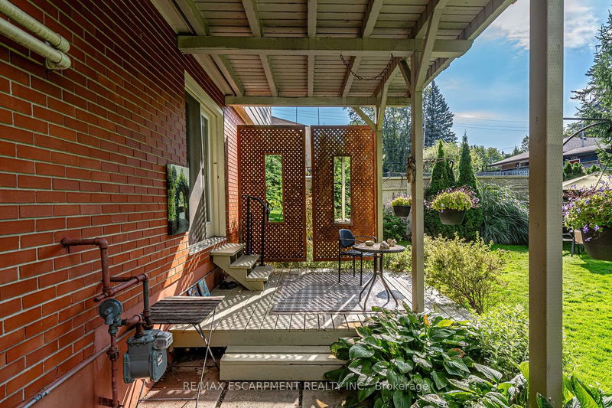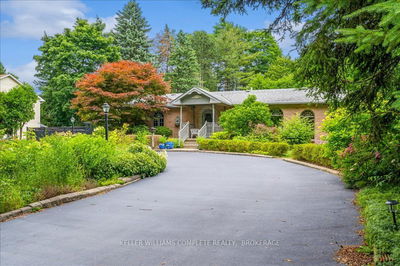This custom built, one of a kind raised ranch sits on an oversized lot in a prime Ancaster location. With 3 bedrooms and 2 full baths this home boasts unique architectural elements and craftsmanship. Step inside and admire the impressive Hollywood-style open stairwell and grand foyer, the oak, ceramic and imported tile flooring, as well as the upgraded forced air system that services this unique home along with stylish gas fireplaces. The main floor enjoys a spacious rec room, and a generous sized bedroom with ensuite privilege to the 3-piece bath, gas fireplace, and access to the secluded back garden and patio surrounded by trees. On the upper floor the kitchen has solid maple cabinets, stainless appliances including a built-in oven, cooktop, and hidden laundry facilities. The dining and living rooms enjoy another gas fireplace feature with access to an ample sized balcony. This level also includes 2 spacious bedrooms and a unique 6-piece bath. RSA
详情
- 上市时间: Monday, March 18, 2024
- 3D看房: View Virtual Tour for 120 Mohawk Road
- 城市: Hamilton
- 社区: Ancaster
- 交叉路口: Mohawk/Rousseaux/Lowden
- 详细地址: 120 Mohawk Road, Hamilton, L9G 2W8, Ontario, Canada
- 家庭房: Main
- 客厅: 2nd
- 厨房: 2nd
- 挂盘公司: Re/Max Escarpment Realty Inc. - Disclaimer: The information contained in this listing has not been verified by Re/Max Escarpment Realty Inc. and should be verified by the buyer.



