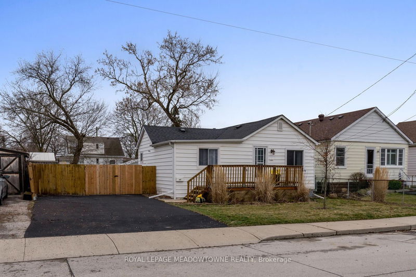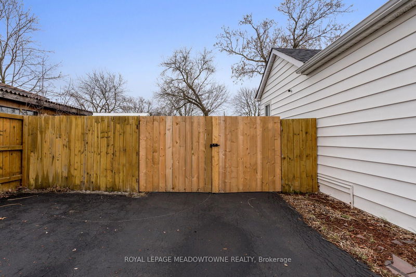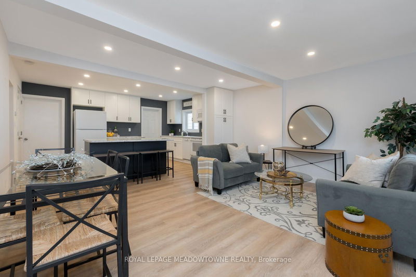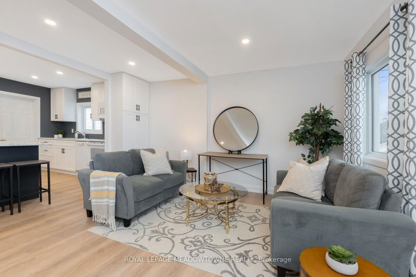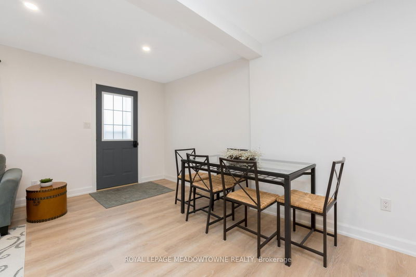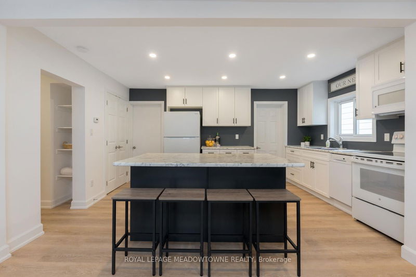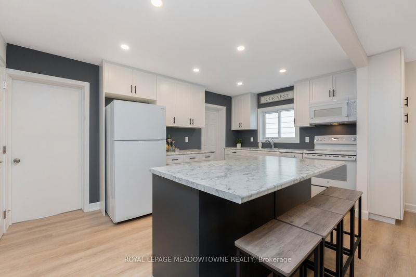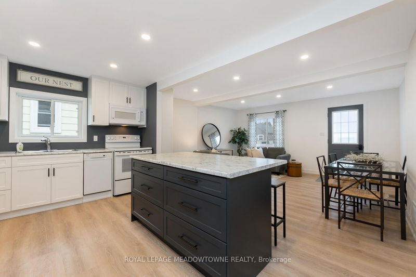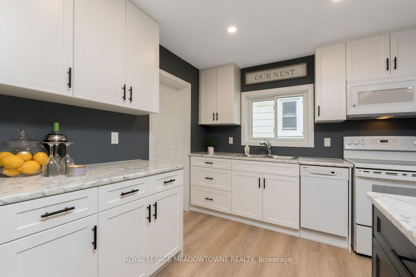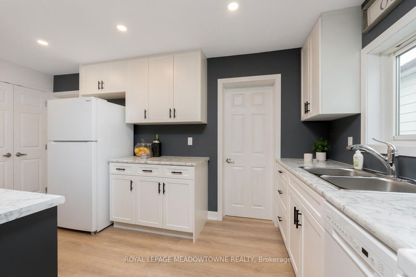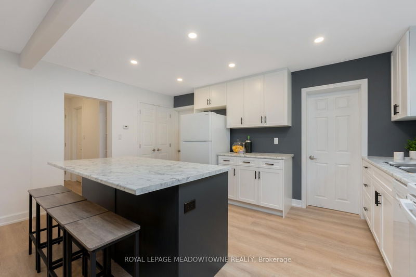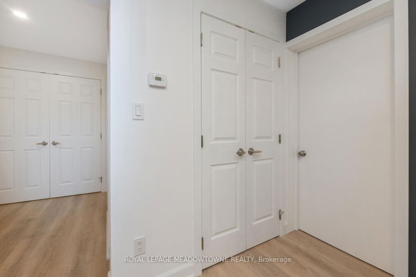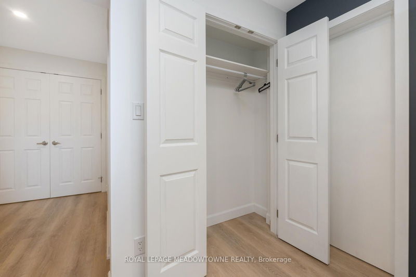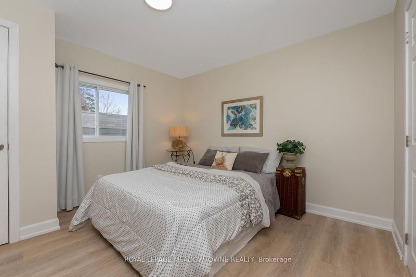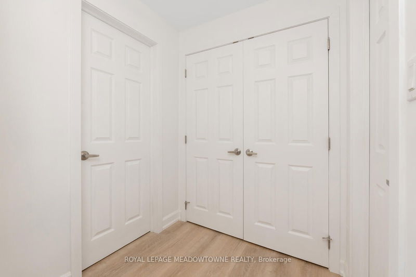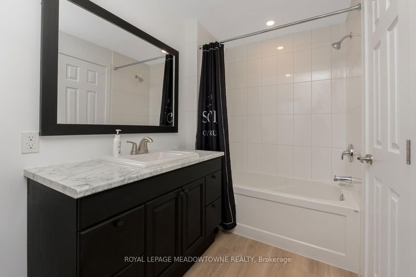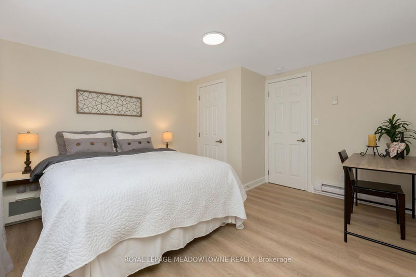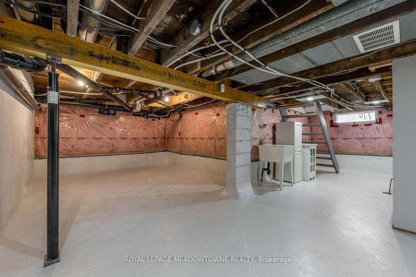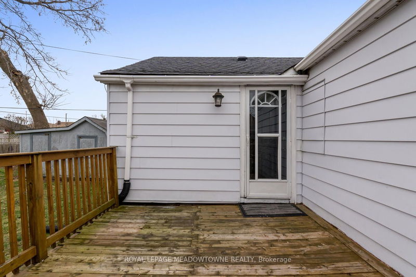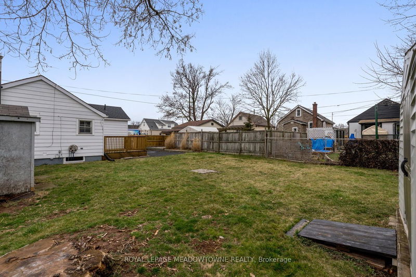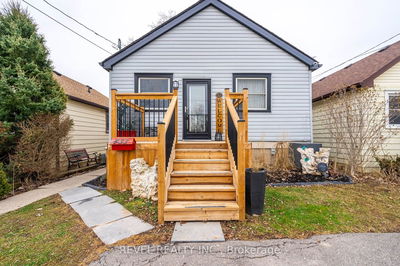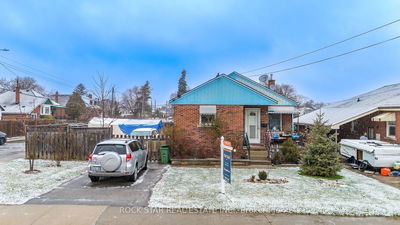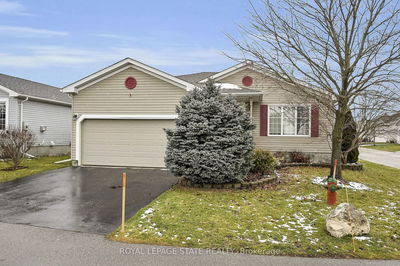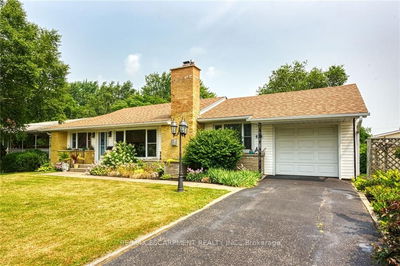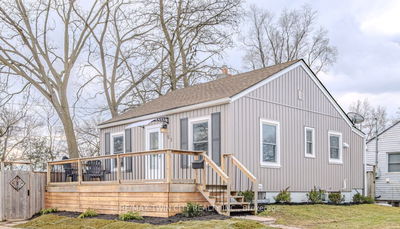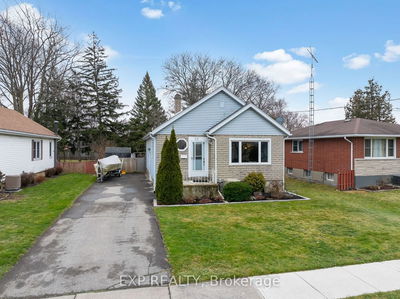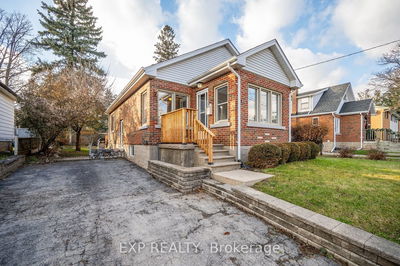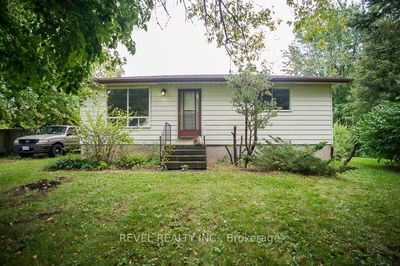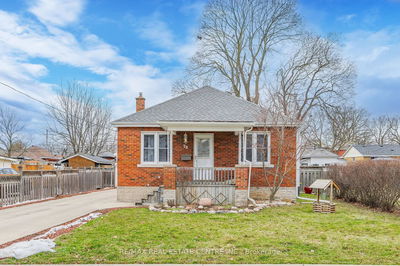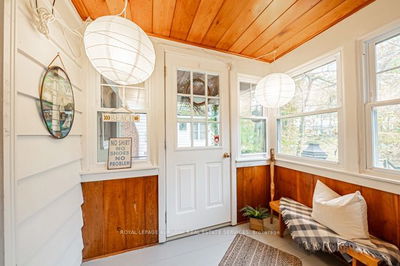Large 50x100' lot in an enclave of homes condists of just 8 streets with no industry or high rises mixed into this quadrant of homes. Very quiet neighbourhood. 6 car parking: 4 in front of swinging gate & 2 tandem behind. Unique parking opportunity for secure boat/ RV storage behind gates. Great for travelling retirees. Fully fenced & offers 2 sheds for storage. There's a whole lotta NEW in this ol' house! 100% Reno'd in 2024. High Quality 7mm vinyl flooring throughout with lifetime warranty. Pot lights in living areas and open concept floor plan. Centre Island in kitch-with 6 pot drawers -island seats 4 & has power in it. New stove, OTR & dishwasher 2024. New kitchen window '24 with dual tilt clean feature.Cabinets are custom & made in Canada (Woodcrest) 2 additional pantires.Smooth ceilings.Double coat closet in kitch'from back/mud room entry. Bath fully reno'd down to studs. New Vent pipe,tub,ceramics w' shampoo niche & 2 pot lights (1over tub),l48"vantiy, toilet,vinyl flr. Main flr
详情
- 上市时间: Saturday, March 16, 2024
- 3D看房: View Virtual Tour for 434 Brunswick Street
- 城市: Hamilton
- 社区: McQuesten
- 详细地址: 434 Brunswick Street, Hamilton, L8H 6S4, Ontario, Canada
- 客厅: Open Concept, Combined W/Dining, Pot Lights
- 厨房: Centre Island, Renovated, Open Concept
- 挂盘公司: Royal Lepage Meadowtowne Realty - Disclaimer: The information contained in this listing has not been verified by Royal Lepage Meadowtowne Realty and should be verified by the buyer.


