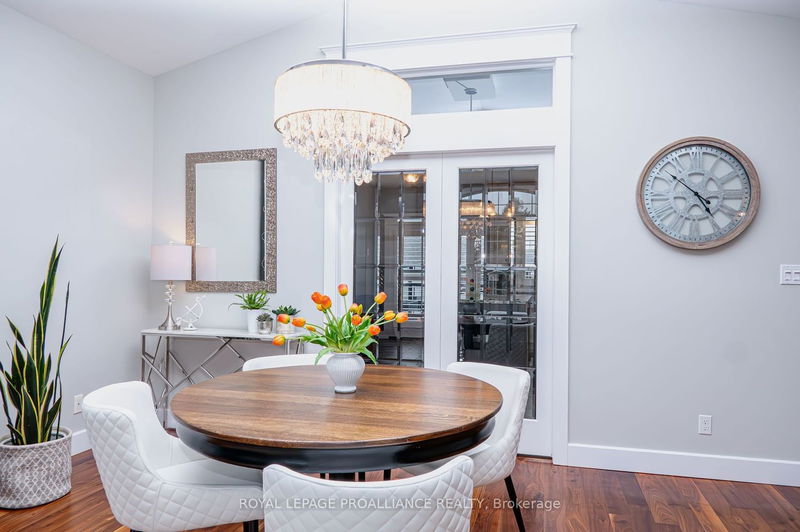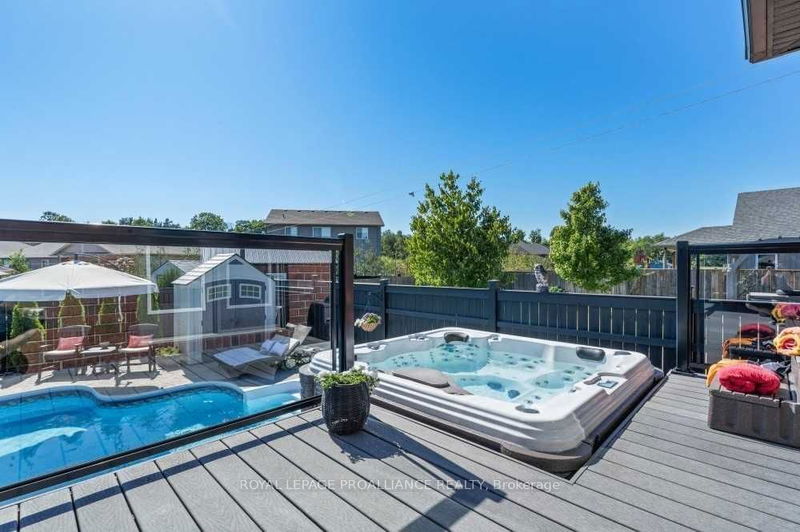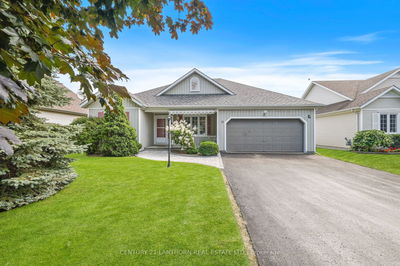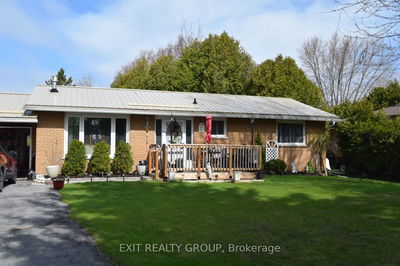WOW. Incredible home with features & upgrades rarely seen in homes at this price point. Highlights include: heated salt water pool, heated garage, in-floor heat in bsmt, full home SONOS radio & speaker system inside & out, 9ft ceilings plus VAULTED & TRAY ceilings, 2 laundries, Hickory hdwd, hot tub, in-ground sprinkler, HOT & COLD outside water taps, full gym rm, epoxy floor in garage & utility rm, full stone/brick exterior, gas bbq, composite deck & much, much more. STUNNING kitchen with 36in, 6-burner gas range, dbl ovens, granite island with sink, reverse osmosis, Bosch D/W, glass herringbone backsplash, cabinets to ceiling, pantry, crown moulding, under cabinet lighting & French pocket doors between kitchen & Living/Dining rm combo. Primary suite has tray ceiling, hdwd floors, WIC with built-ins, 4pc ensuite with dbl sinks & glass/tile shower. Patio doors from bdrm lead to outdoor hot tub on deck. Lower lvl has 2 bdrms, bath, rec. rm & gym rm with rubber floor (equip neg)
详情
- 上市时间: Friday, March 15, 2024
- 3D看房: View Virtual Tour for 43 Nautical Lane
- 城市: Brighton
- 社区: Brighton
- 详细地址: 43 Nautical Lane, Brighton, K0K 1H0, Ontario, Canada
- 客厅: Combined W/Dining
- 厨房: Main
- 挂盘公司: Royal Lepage Proalliance Realty - Disclaimer: The information contained in this listing has not been verified by Royal Lepage Proalliance Realty and should be verified by the buyer.























































