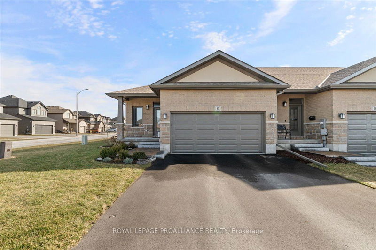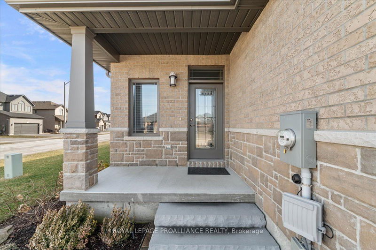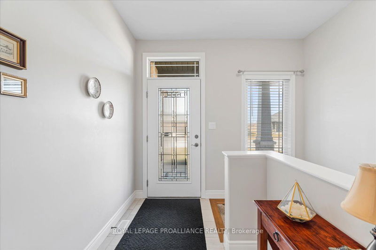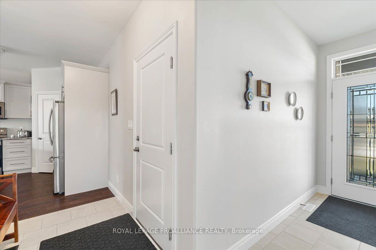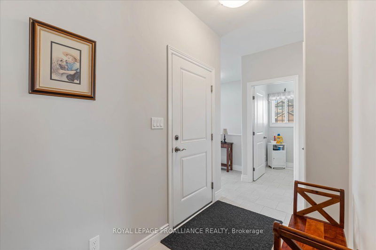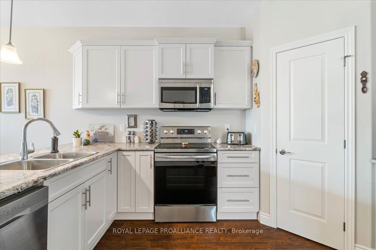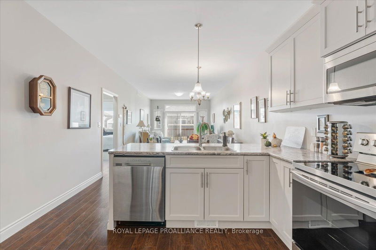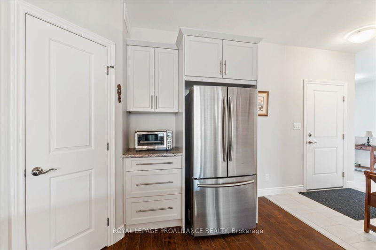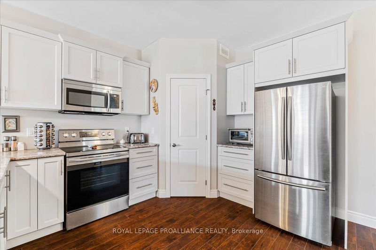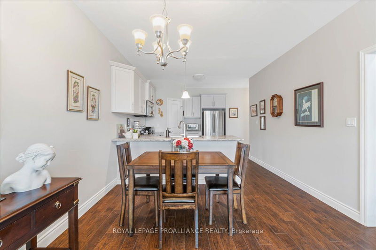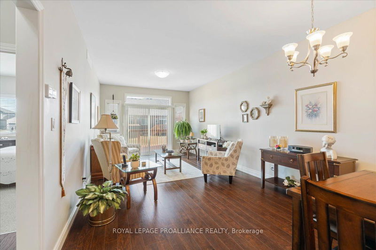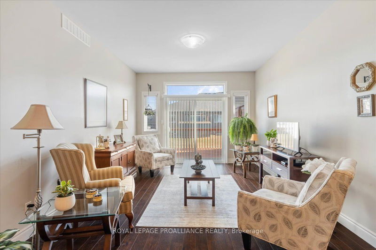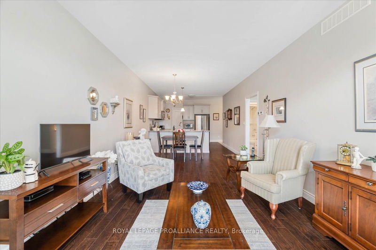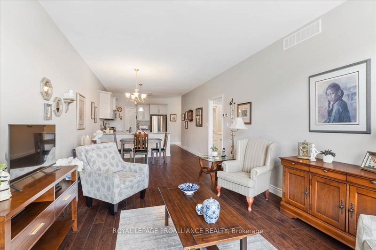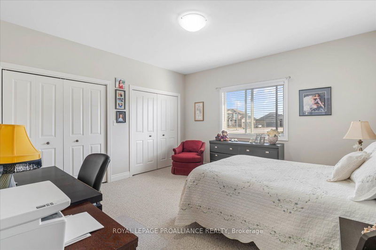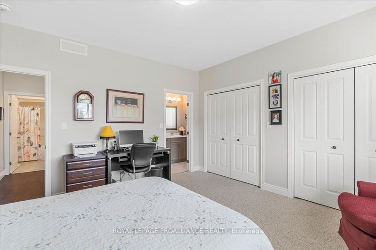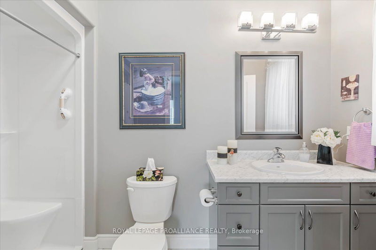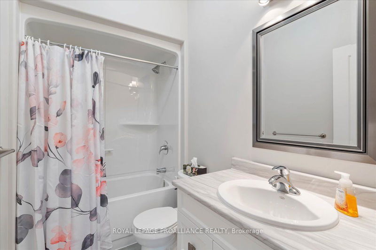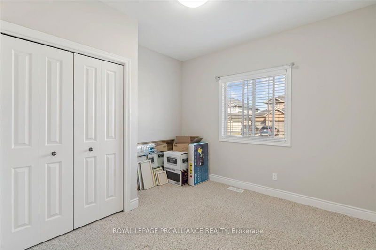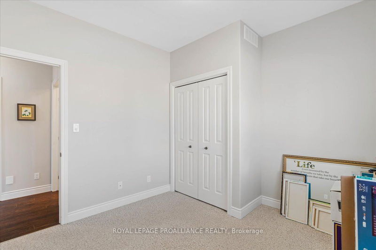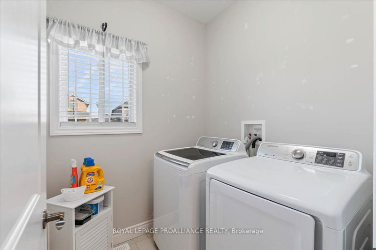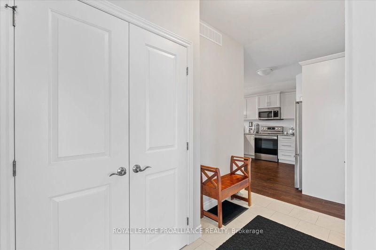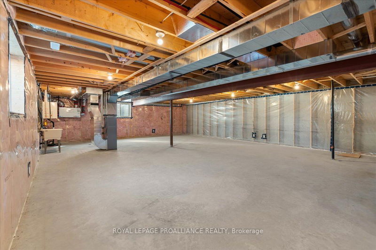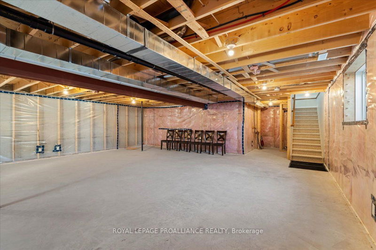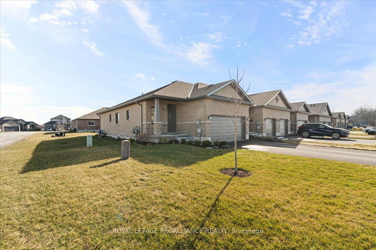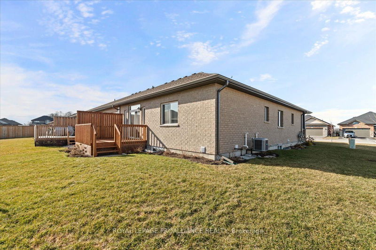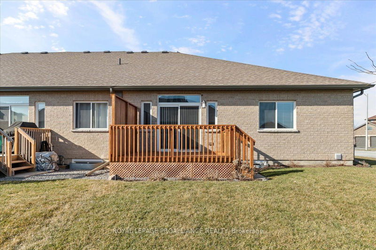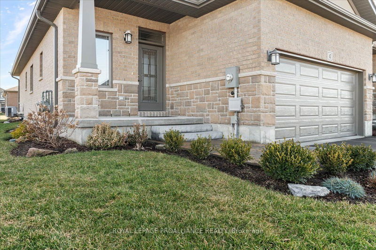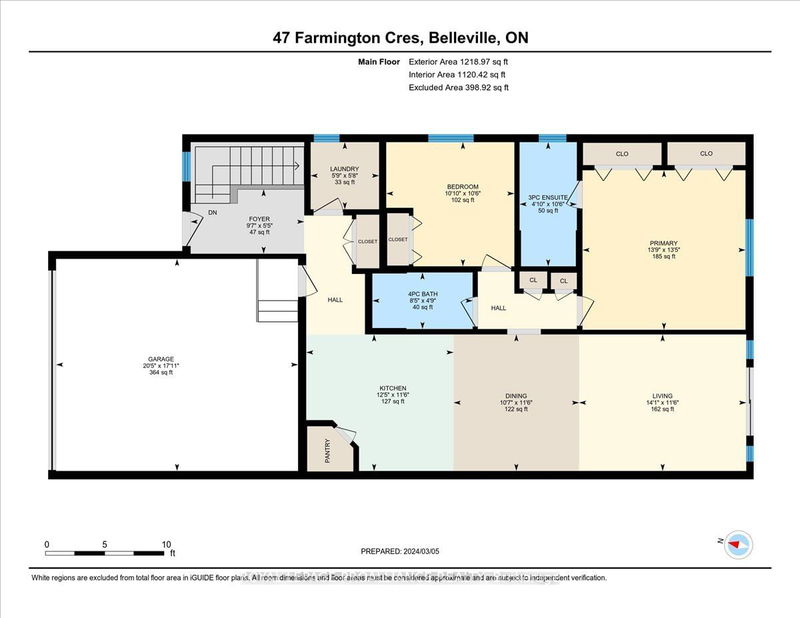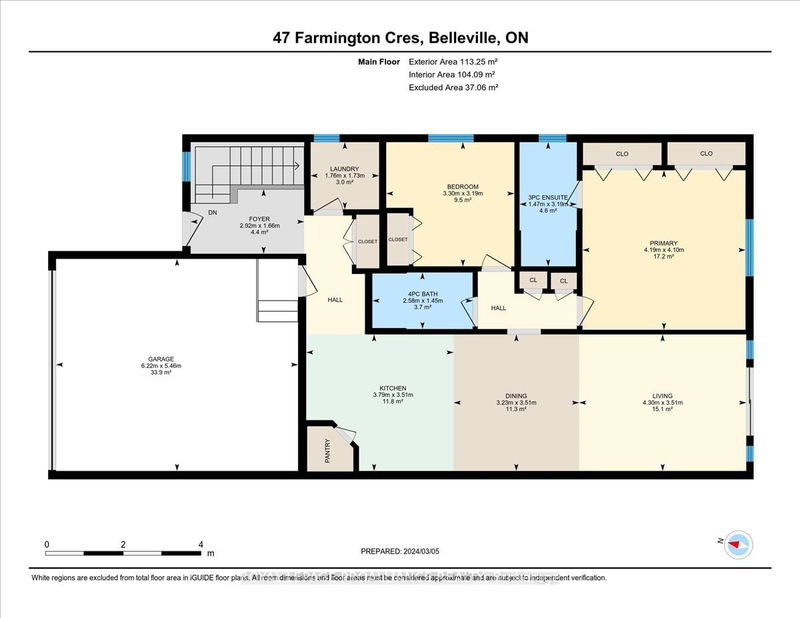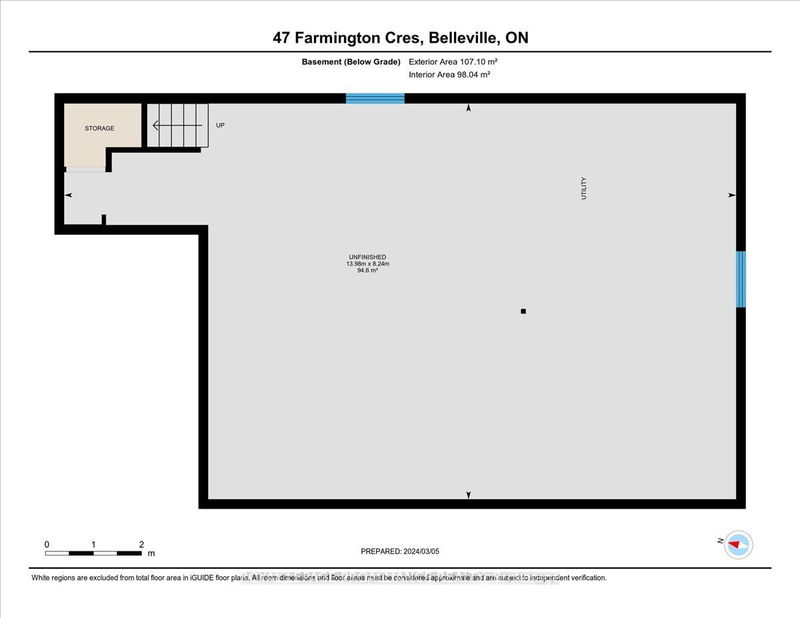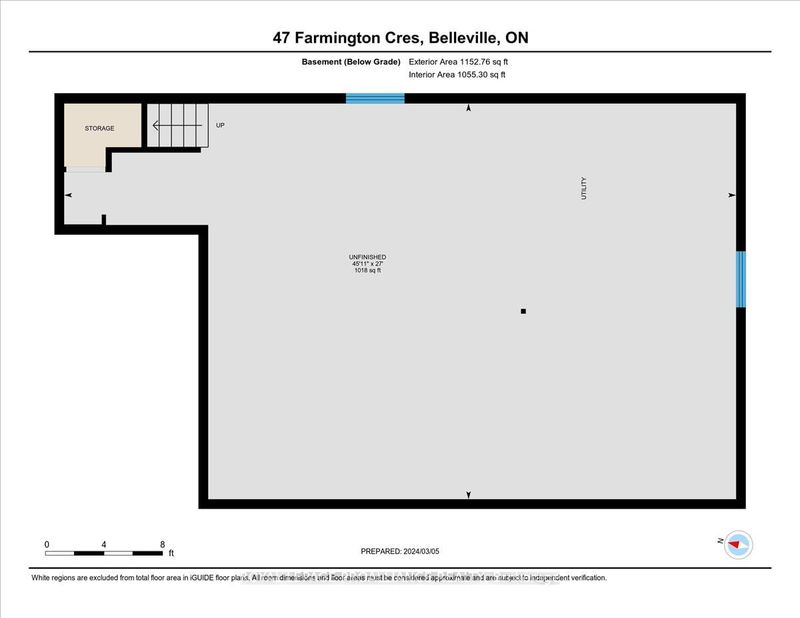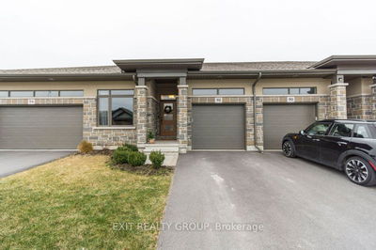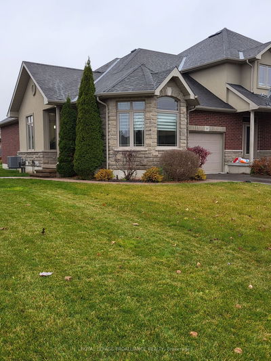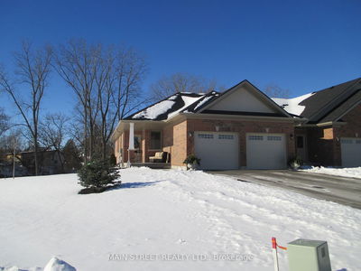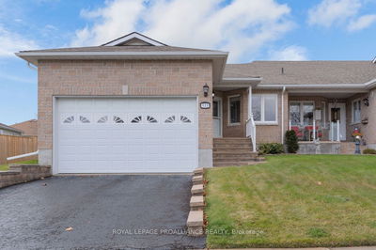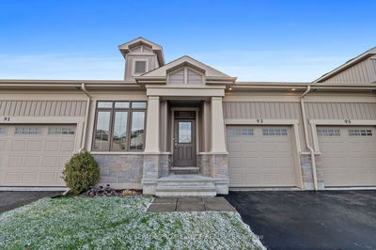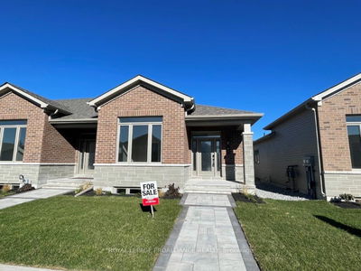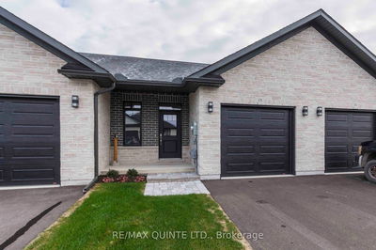Welcome to 47 Farmington Crescent in one of Belleville's most sought after neighbourhoods! This end unit townhouse features an open concept design with a bright living room that has patio doors leading to a pressure-treated deck. The neutral kitchen features a pantry and a peninsula with breakfast bar. The lovely primary bedroom has double closets and a 3 piece en-suite bathroom. Also on the main floor is a 2nd bedroom, 4-piece bath and main floor laundry room. Downstairs is a full unfinished basement with bath rough-in. Another great feature of this beautiful home is a double car garage with a paved driveway that is not shared. Outside you'll also find a newer sprinkler system and spacious side yard. Let's not forget 6 appliances that are included, what more could you want? See floor plan and 3d Virtual tour.
详情
- 上市时间: Wednesday, March 13, 2024
- 3D看房: View Virtual Tour for 47 Farmington Crescent
- 城市: Belleville
- 交叉路口: Kempton To Farmington
- 详细地址: 47 Farmington Crescent, Belleville, K8N 4Z5, Ontario, Canada
- 客厅: Main
- 厨房: Main
- 挂盘公司: Royal Lepage Proalliance Realty - Disclaimer: The information contained in this listing has not been verified by Royal Lepage Proalliance Realty and should be verified by the buyer.

