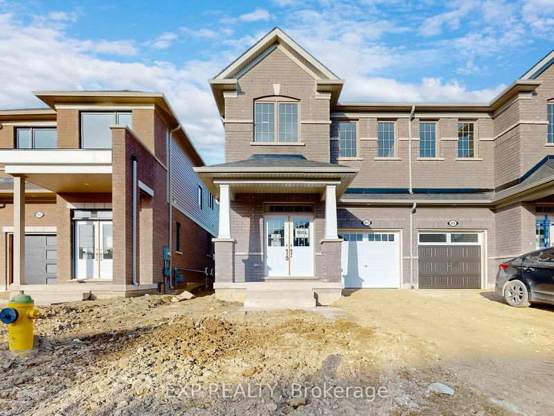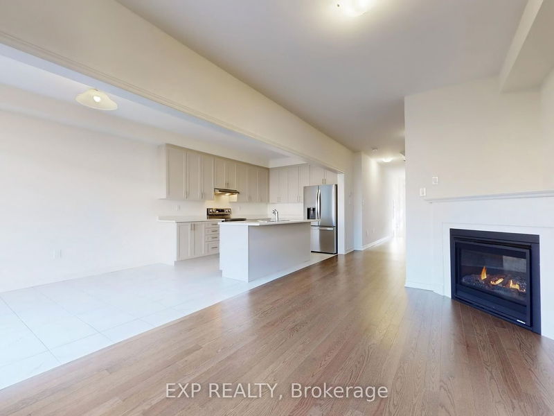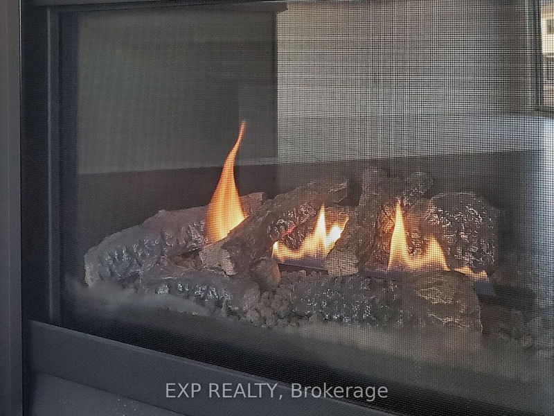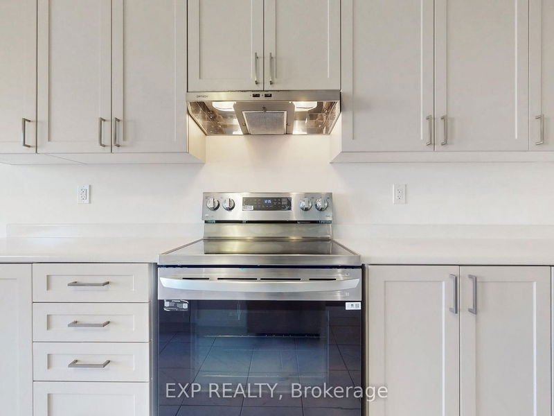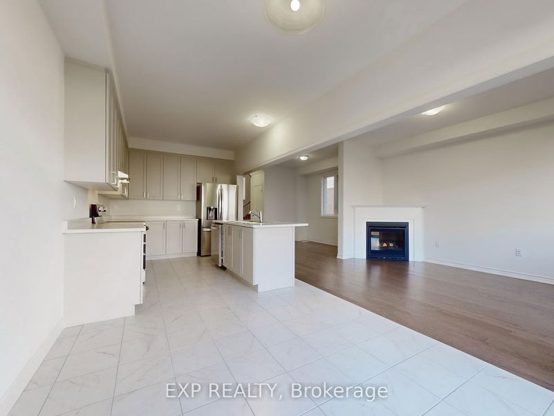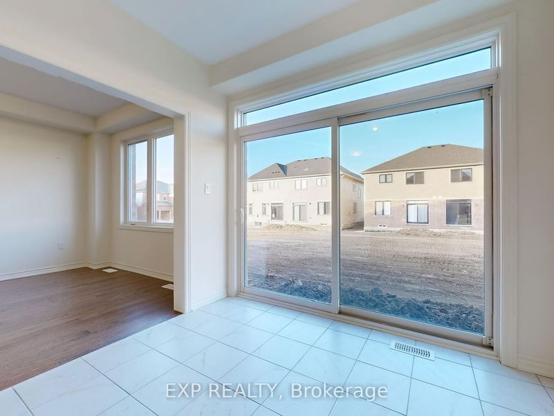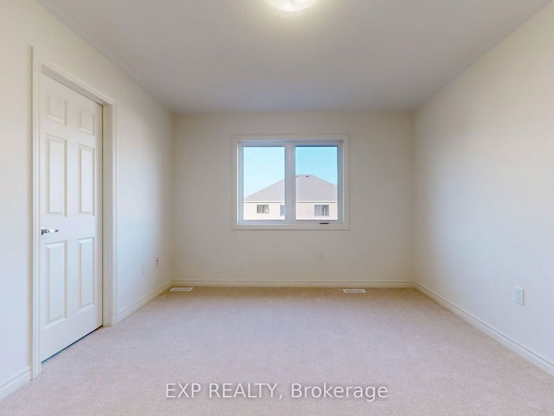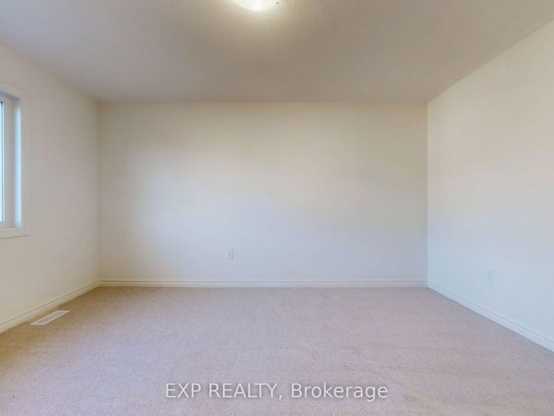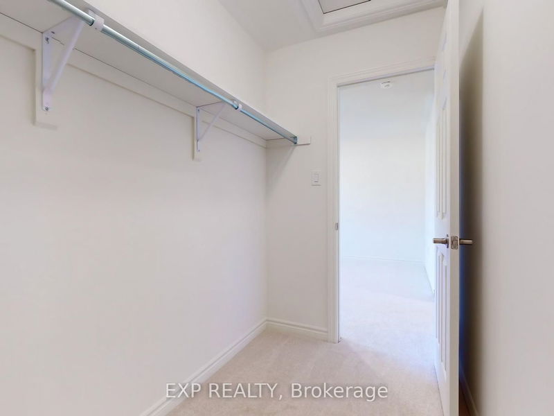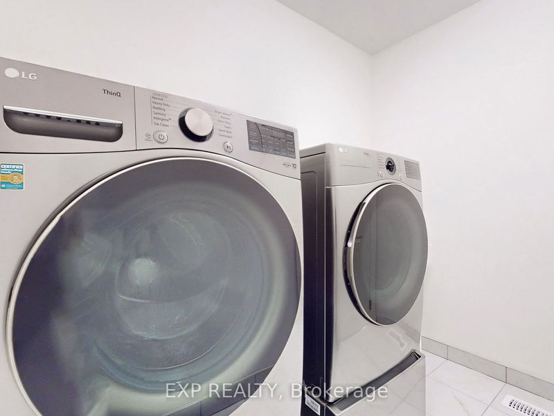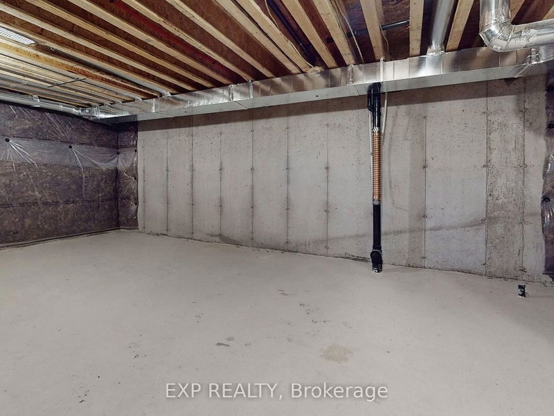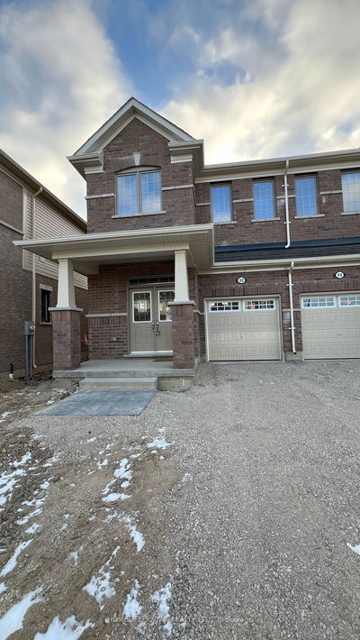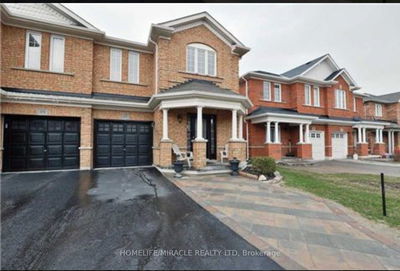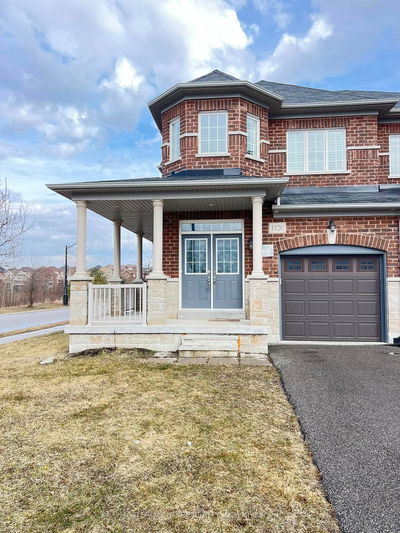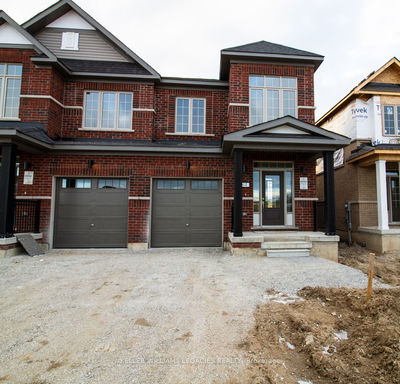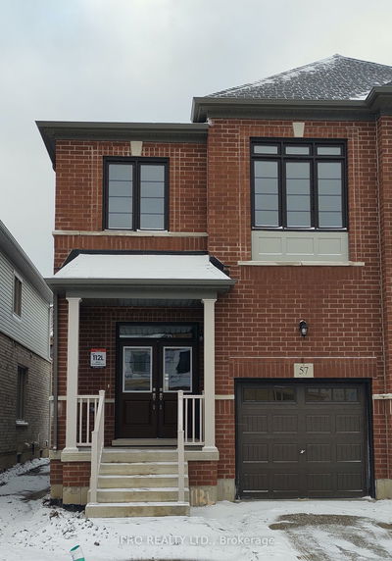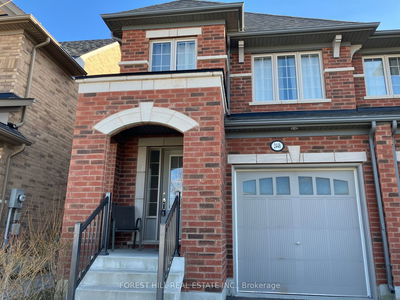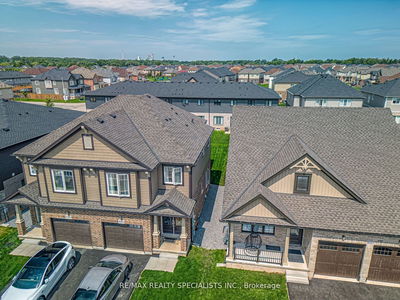Brand New Four Bedroom Semi-Detached home. Upgraded Oak Staircase, Hardwood Floors in the main and second-floor landing, A Gas Fireplace In the great room With Large Windows, and an upgraded 8 Ft patio door bringing in lots of Natural light Into The Home. Family-size kitchen With brand new Stainless Steel appliances, facing the dining room and Breakfast Bar. Large Breakfast area overlooking & a walk-out to back yard. Primary bedroom with 5pc ensuite with frameless glass door shower and walk-in closet.3 Spacious Bedrooms with Closet. Laundry room on the 2nd floor for your convenience. Unfinished basement.
详情
- 上市时间: Tuesday, March 12, 2024
- 3D看房: View Virtual Tour for 91 Gauley Drive
- 城市: Centre Wellington
- 社区: Fergus
- Major Intersection: Spicer St/ Gauley Dr
- 详细地址: 91 Gauley Drive, Centre Wellington, N1M 0K2, Ontario, Canada
- 厨房: Ceramic Floor, Breakfast Bar, Open Concept
- 挂盘公司: Exp Realty - Disclaimer: The information contained in this listing has not been verified by Exp Realty and should be verified by the buyer.

