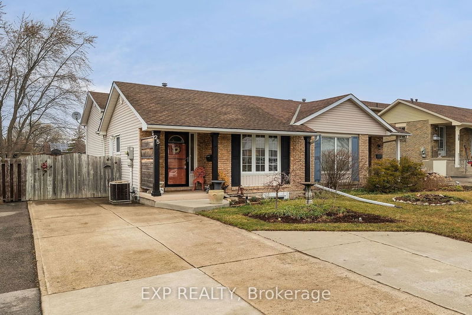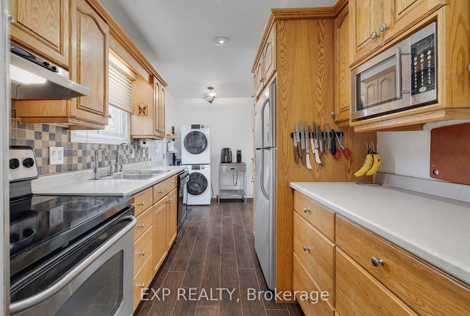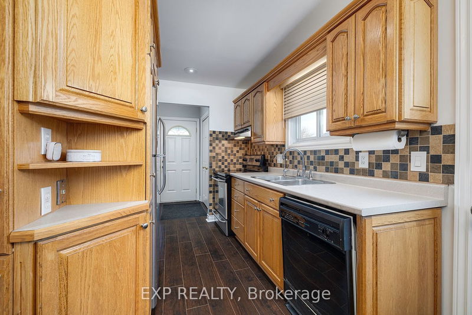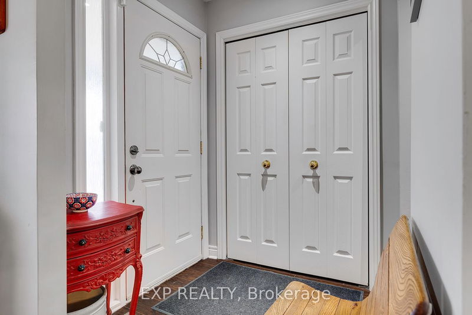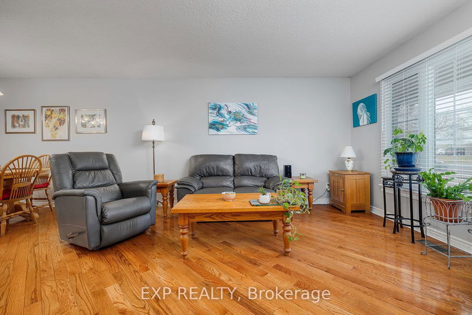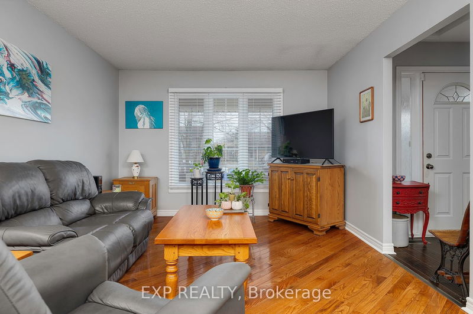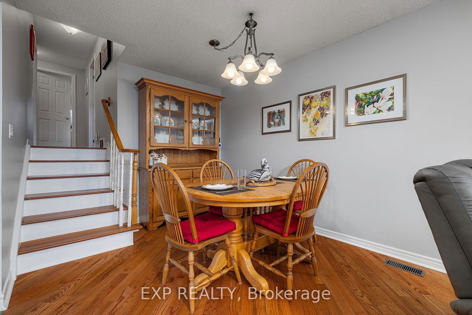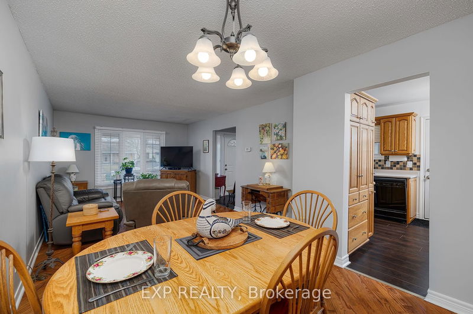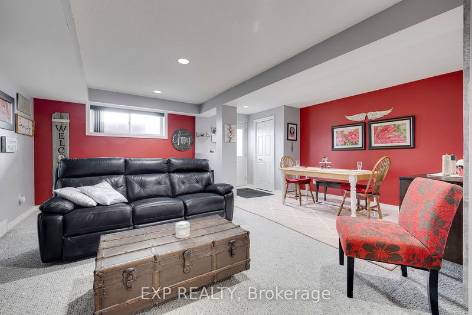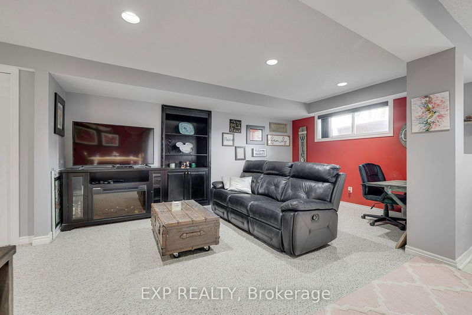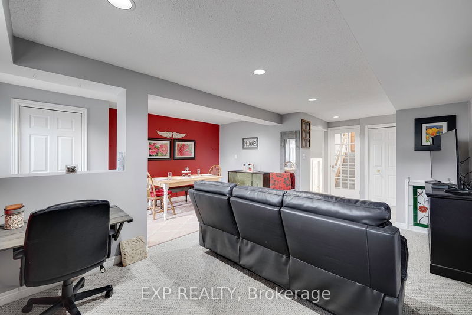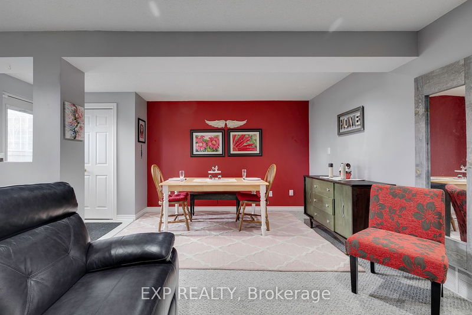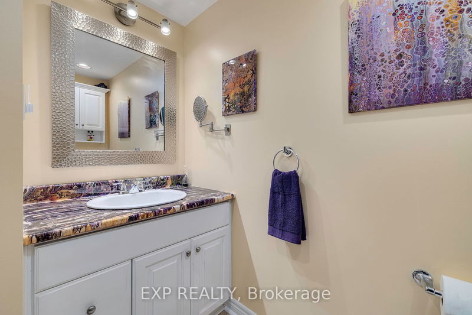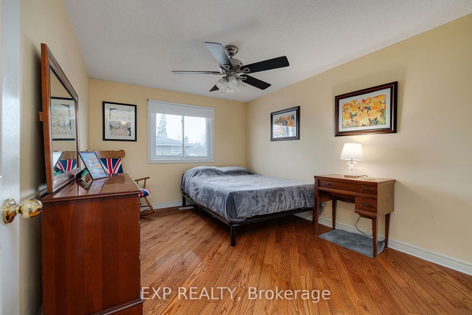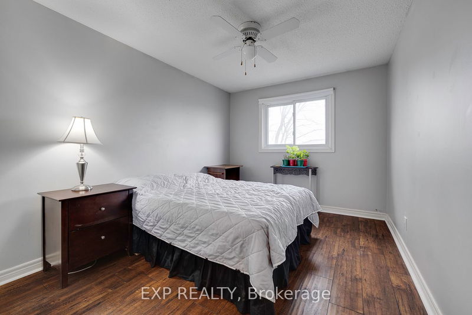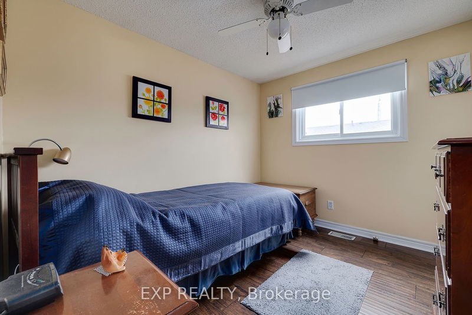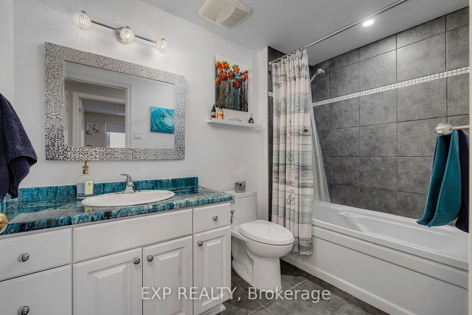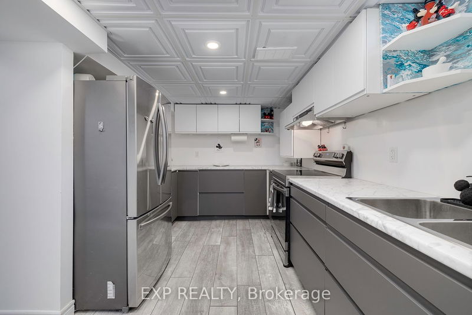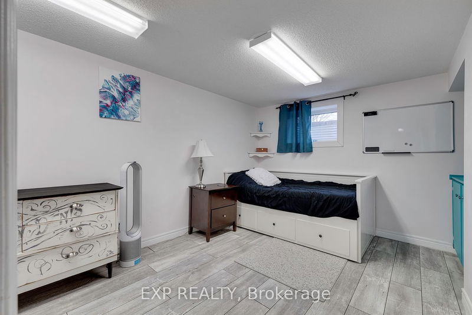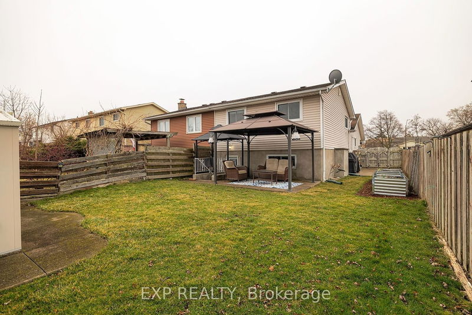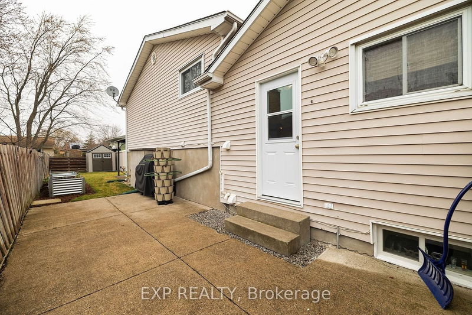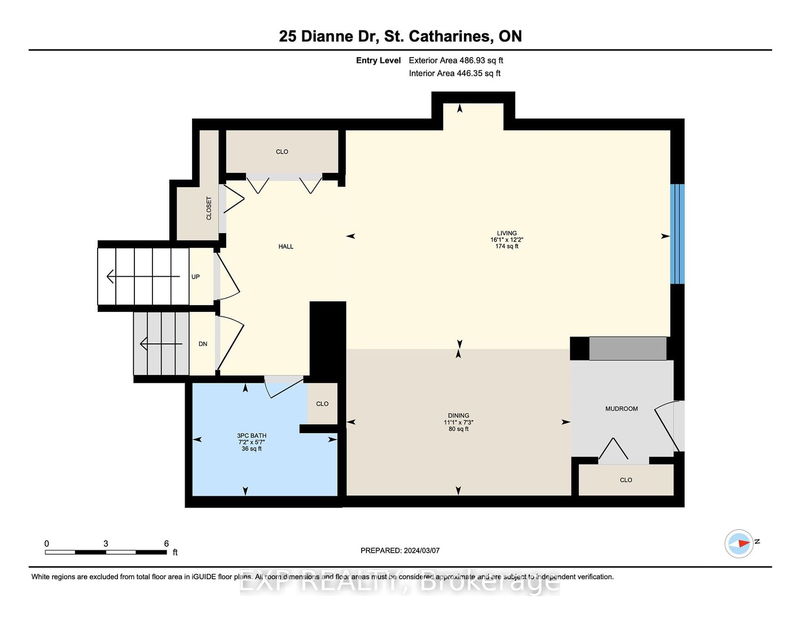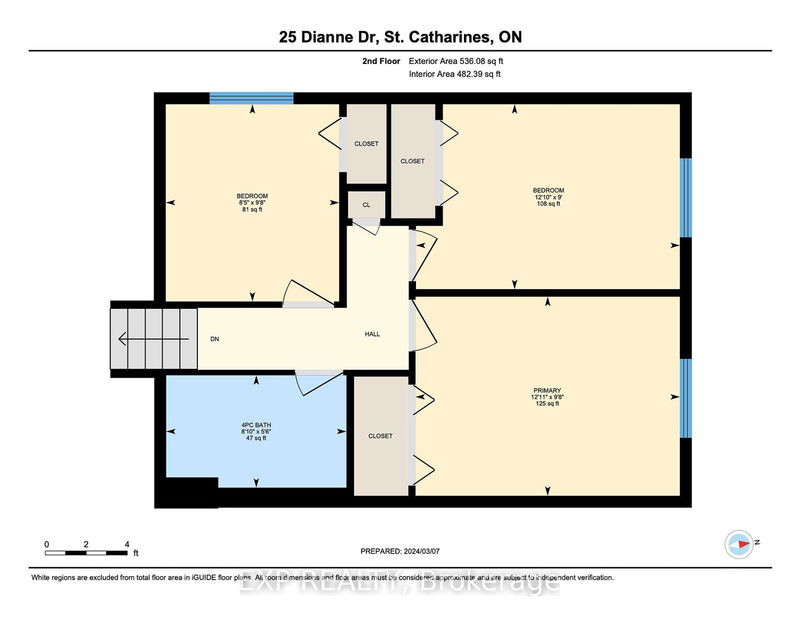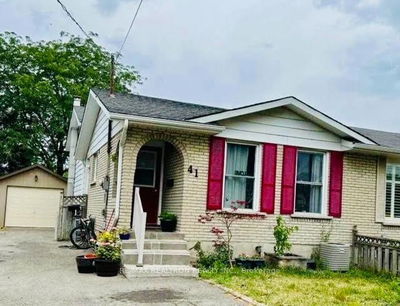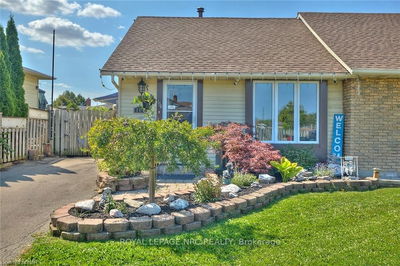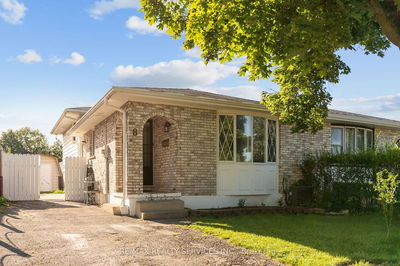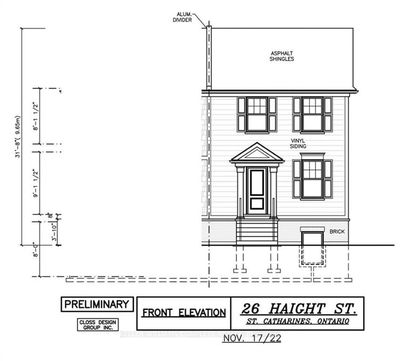Take a look at this gem, 25 Dianne, a captivating 4-level back split semi nestled in a serene cul-de-sac. This residence features 3+1 bedrooms, including a fourth bedroom with a spacious closet on the lowest level. The legal egress window, thoughtfully installed by the current owner. The main floor boasts a welcoming living room/dining room with hardwood flooring, leading to an eat-in kitchen opening to a concrete patio. The second floor hosts 3 bedrooms with hardwood floors and an updated 4-piece bath with a jacuzzi tub. The fully finished basement, with a walk-out to the backyard, offers a second concrete patio, pot lights, and a 3-piece bathroom with a shower. The lowest basement level includes a 4th bedroom, Kitchen, a laundry room, and storage. The backyard, fully fenced with 2 concrete patios and a hydro-equipped shed. The concrete driveway accommodates 4 parking spaces. Nestled on a quiet court, this home also features a full in-law suite with rental potential.
详情
- 上市时间: Tuesday, March 12, 2024
- 3D看房: View Virtual Tour for 25 Dianne Drive
- 城市: St. Catharines
- 交叉路口: Rockwood / Woodrow
- 详细地址: 25 Dianne Drive, St. Catharines, L2P 3R7, Ontario, Canada
- 厨房: Main
- 客厅: Main
- 客厅: Main
- 厨房: Bsmt
- 挂盘公司: Exp Realty - Disclaimer: The information contained in this listing has not been verified by Exp Realty and should be verified by the buyer.

