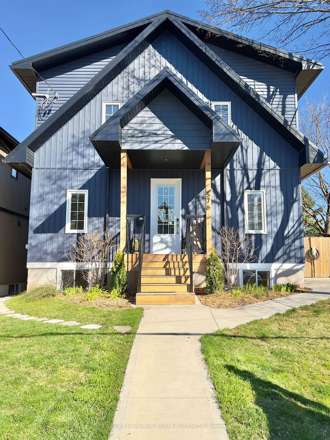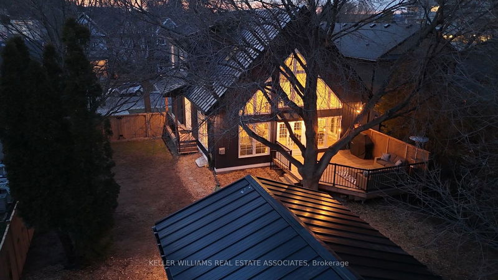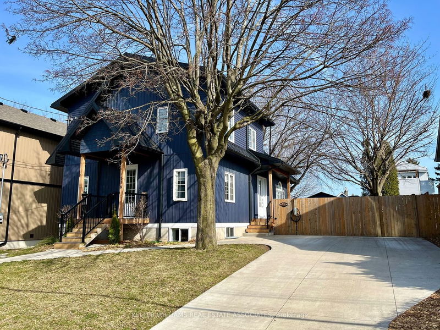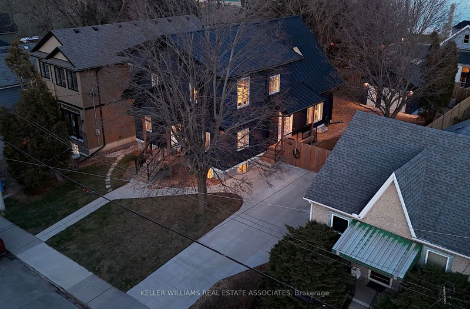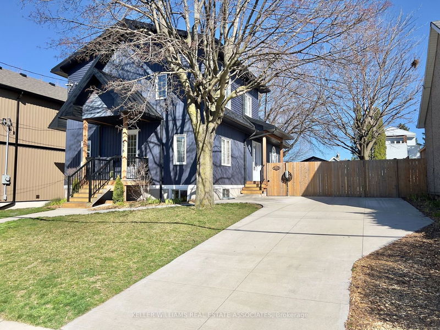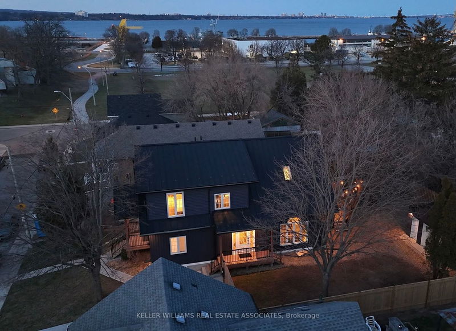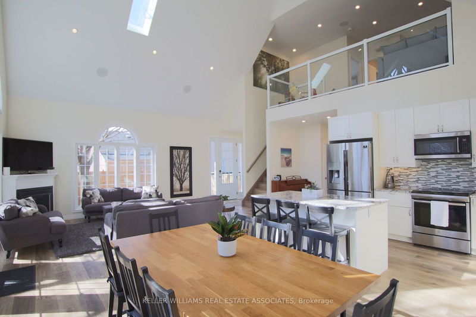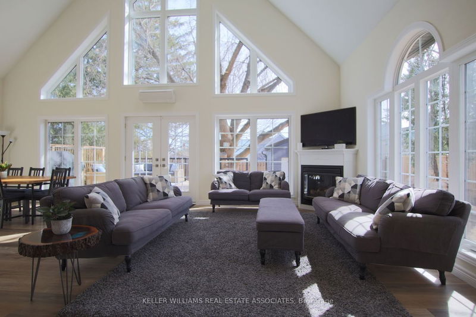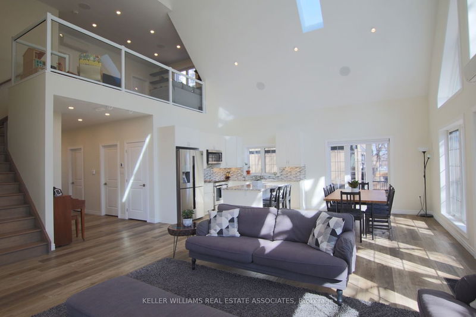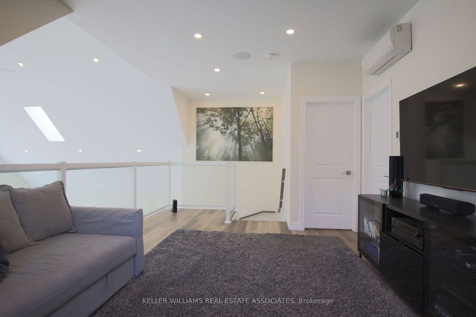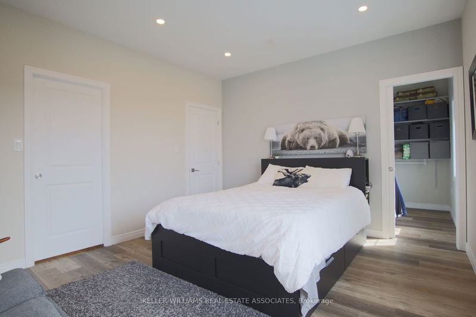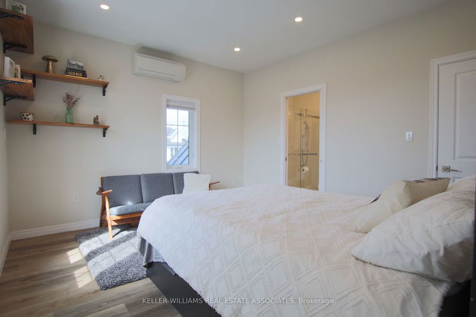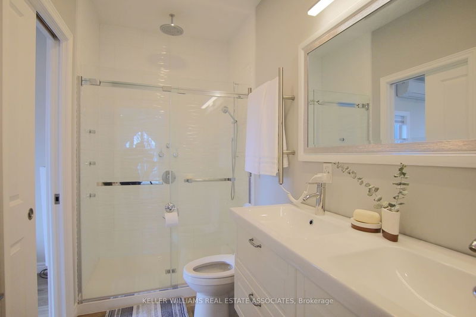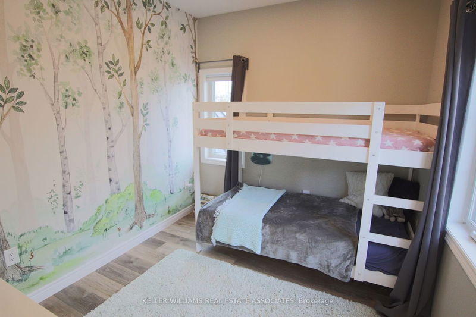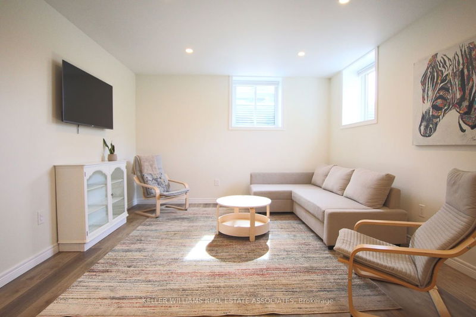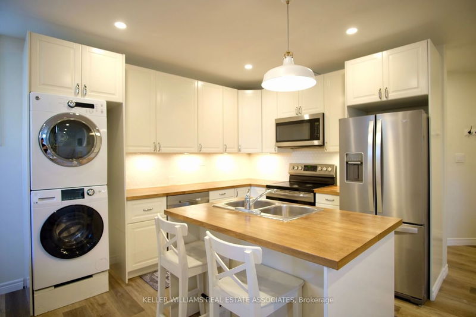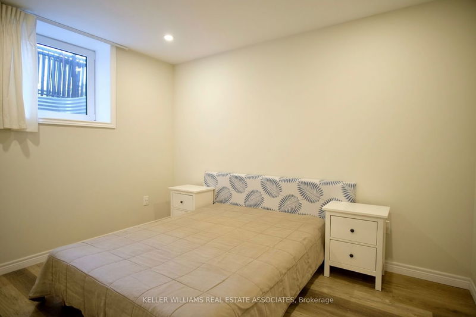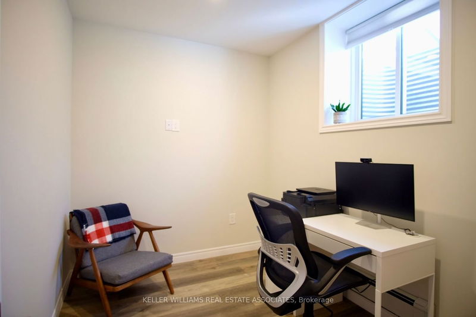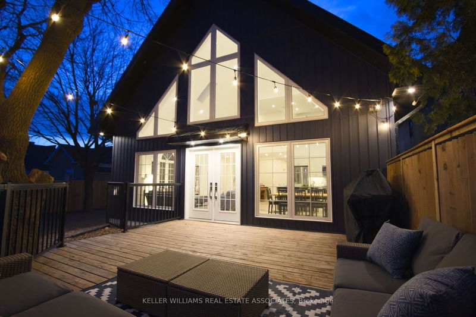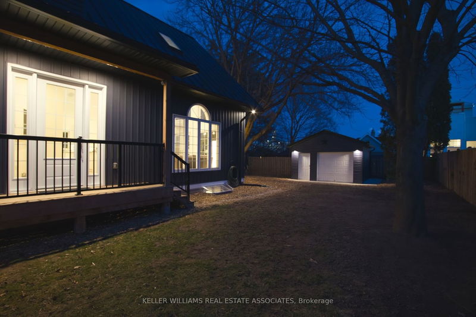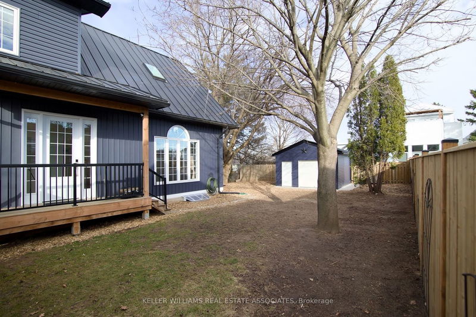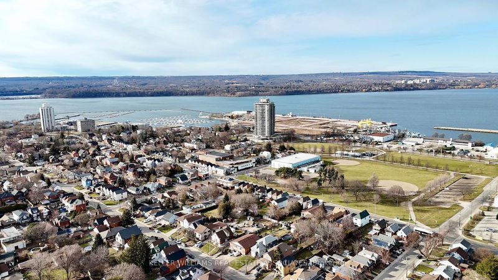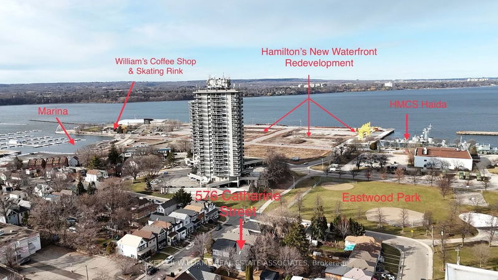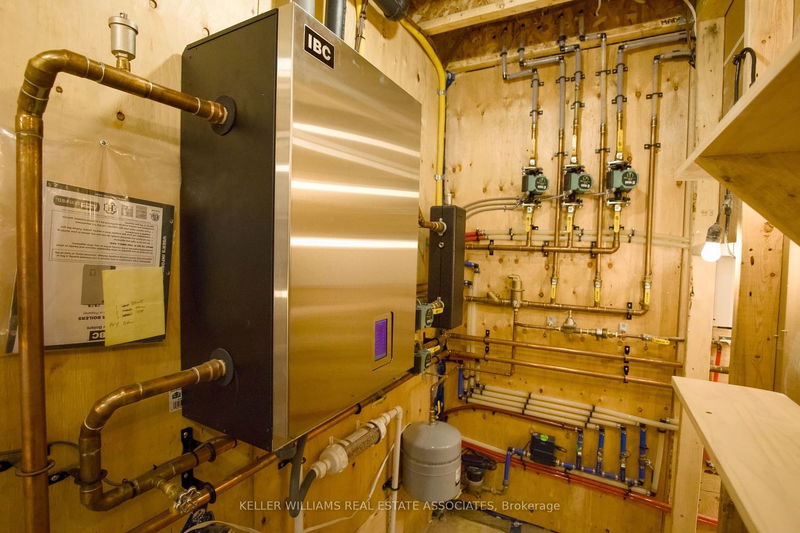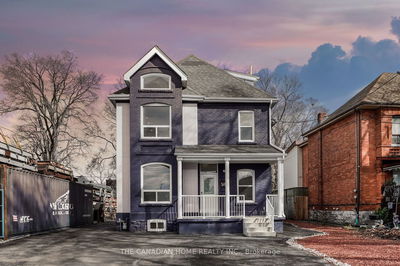Welcome To Your Dream Home Steps From Hamilton's New Spectacular Waterfront And Eastwood Park. This Stunning Custom-Built Multigenerational Home Sits On An Expansive Double Lot With Beautiful Trees, A Detached Garage, And Concrete Walkway And Driveway With Parking For Up To Four Vehicles. Inside, Enjoy Over 2400 Sq Ft Of Living Space As The Home Boasts 6+1 Bedrooms And 3 Full Bathrooms, Including An Incredible 2-Bedroom Basement In-Law Suite With Nearly 9-Foot Ceilings And Separate Entrance/Laundry, A Beautiful Loft Overlooking A Stunning Great Room With Soaring 20-foot Ceilings And Sun-Drenched Floor-To-Ceiling Windows That Opens To A Large Outdoor Hosting Space. Behind The Surface The Attention To Detail Continues With Built-In Speakers, Extensive Sound And Fire Insulation, Concrete Floors, And Whole Home, Zone-Controlled In-Floor Heating. With Potential For Rental Income, A Severable Second Lot, And A Location That Is Hard To Beat, This Home Is Truly One-Of-A-Kind.
详情
- 上市时间: Monday, March 11, 2024
- 城市: Hamilton
- 社区: North End
- 交叉路口: Catharine St N/Brock St
- 详细地址: 576 Catharine Street N, Hamilton, L8L 4V5, Ontario, Canada
- 厨房: Heated Floor, Centre Island, B/I Dishwasher
- 客厅: Heated Floor, Open Concept, Built-In Speakers
- 厨房: Heated Floor, Pot Lights, Centre Island
- 客厅: Heated Floor, Pot Lights, Open Concept
- 挂盘公司: Keller Williams Real Estate Associates - Disclaimer: The information contained in this listing has not been verified by Keller Williams Real Estate Associates and should be verified by the buyer.


