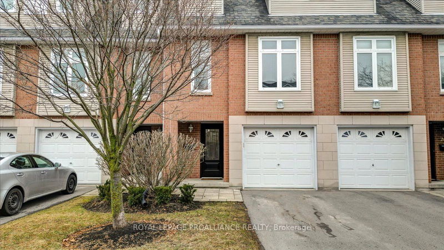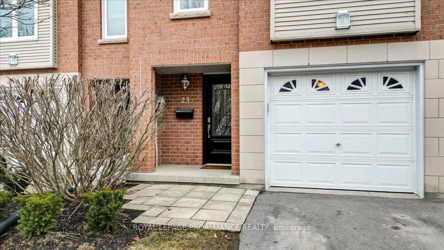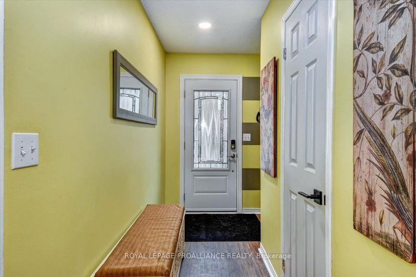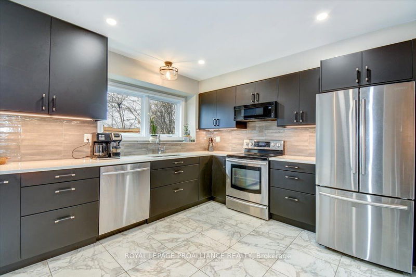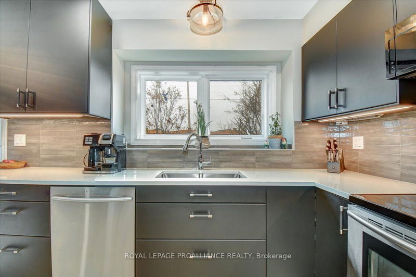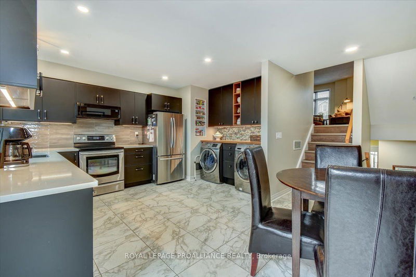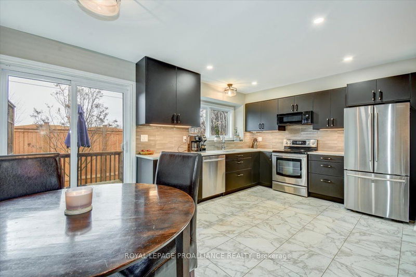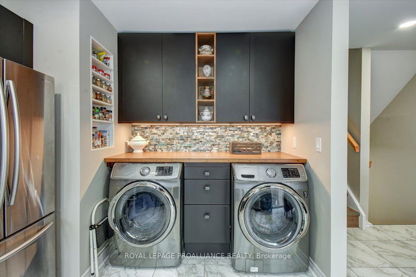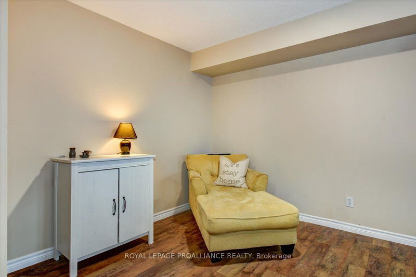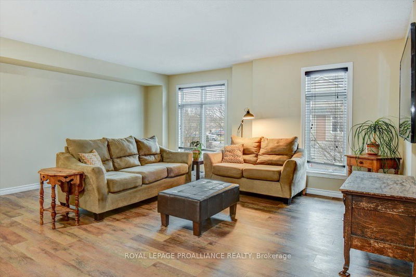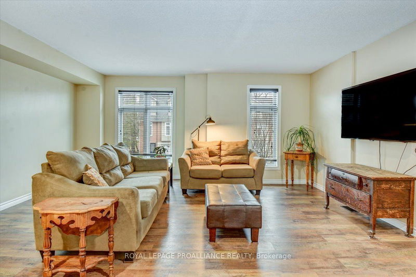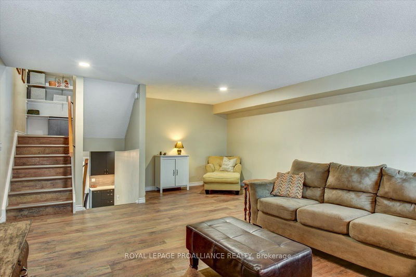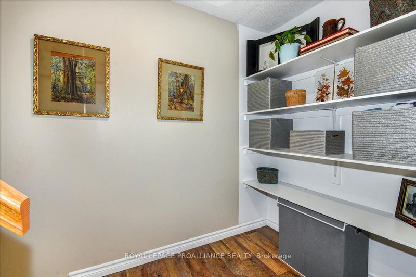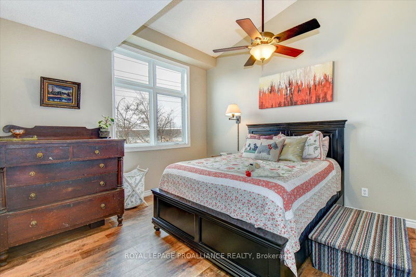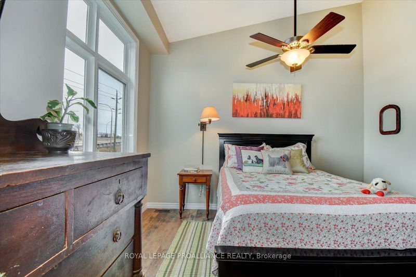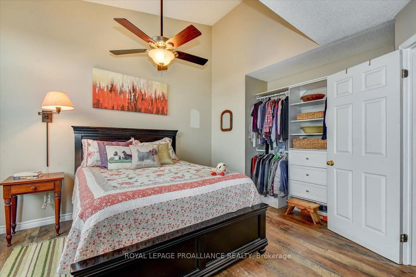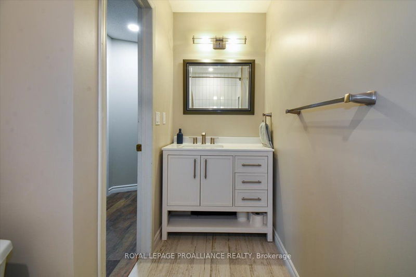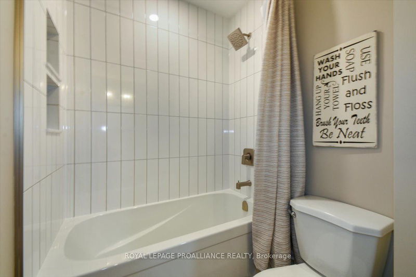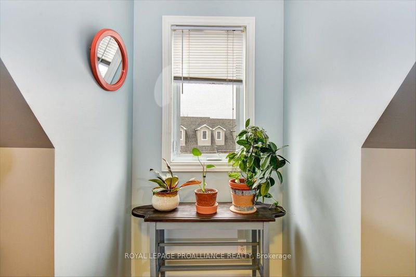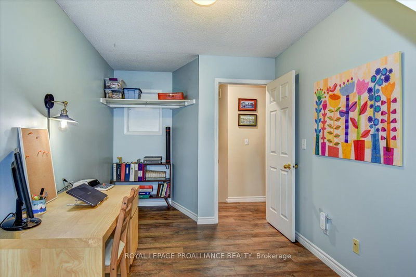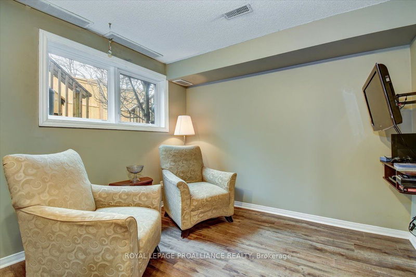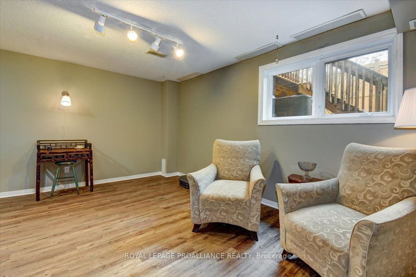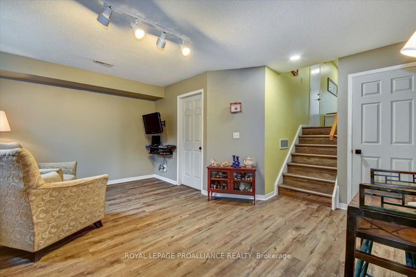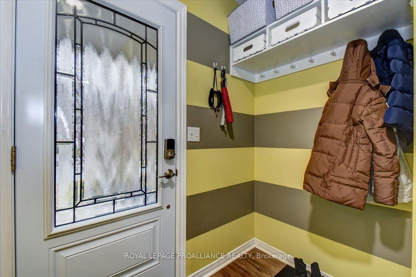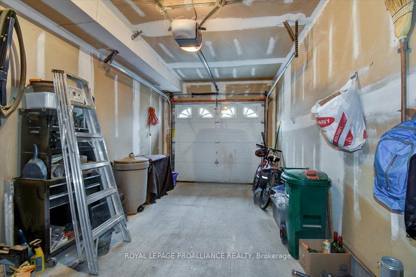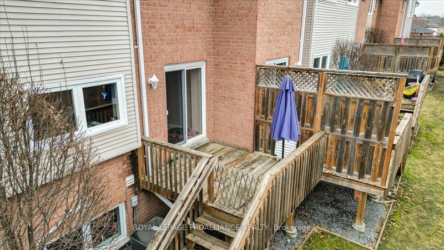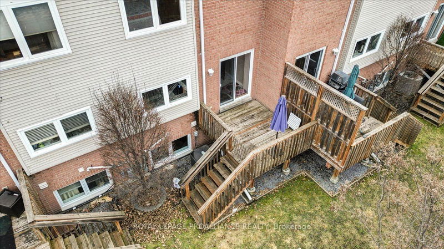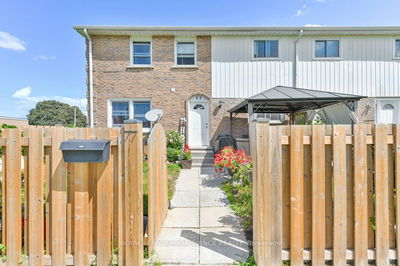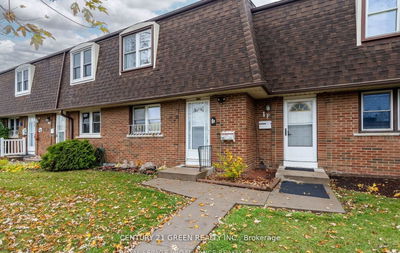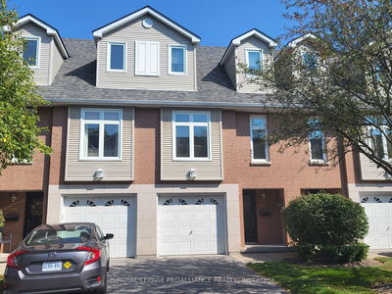Step into this impeccably maintained 3-bedroom, 3-bathroom townhouse, boasting five floors of contemporary living space. Upon entry, you're greeted by a welcoming main level featuring a convenient 2-piece bathroom and easy access to the basement, upper floors, and garage. Ascend to the second floor where an inviting open-concept kitchen, laundry, and dining area await. The kitchen showcases updated features including sleek cabinetry, quartz countertops, and stainless-steel appliances, while the laundry area boasts a unique backsplash and wood countertop for added charm. The spacious living area on the third floor is ideal for entertaining or unwinding with loved ones. Retreat to the tranquil master suite on the fourth floor, complete with an ensuite bathroom for added luxury. Two additional bedrooms on the fifth floor offer versatility for guests, family members, or a home office, complemented by an updated 4-piece bathroom for convenience.
详情
- 上市时间: Friday, March 08, 2024
- 3D看房: View Virtual Tour for 23-9 Progress Avenue
- 城市: Belleville
- 交叉路口: Village Drive
- 详细地址: 23-9 Progress Avenue, Belleville, K8P 4Z3, Ontario, Canada
- 厨房: Tile Floor, Backsplash, Combined W/Laundry
- 客厅: Pot Lights
- 挂盘公司: Royal Lepage Proalliance Realty - Disclaimer: The information contained in this listing has not been verified by Royal Lepage Proalliance Realty and should be verified by the buyer.


