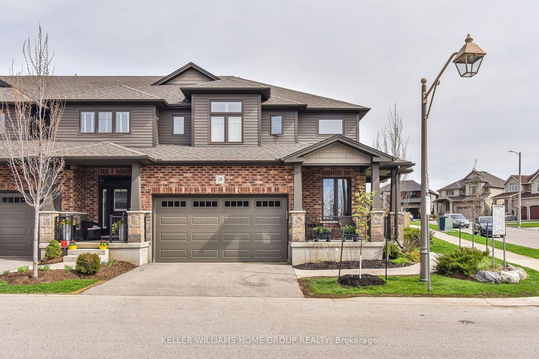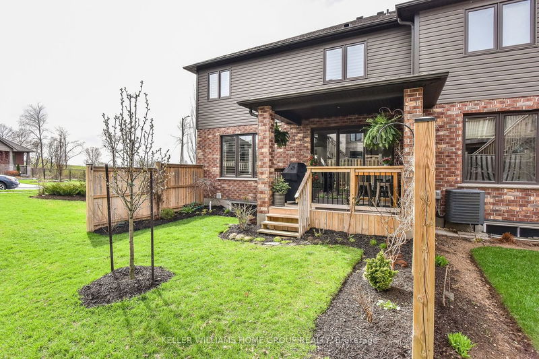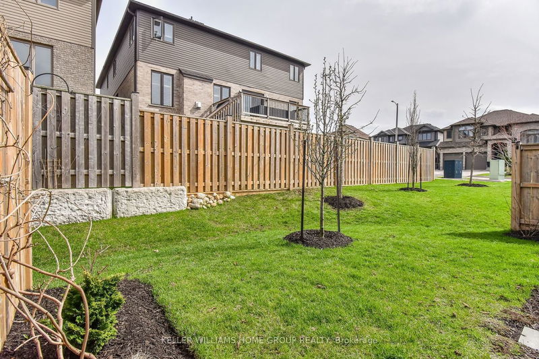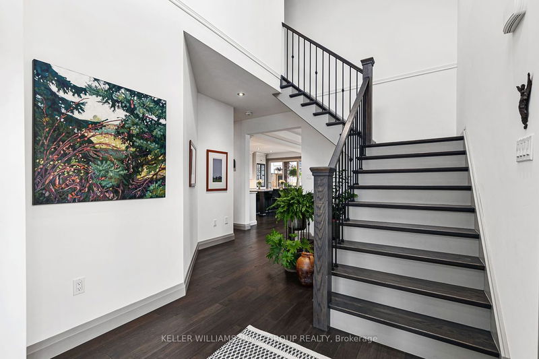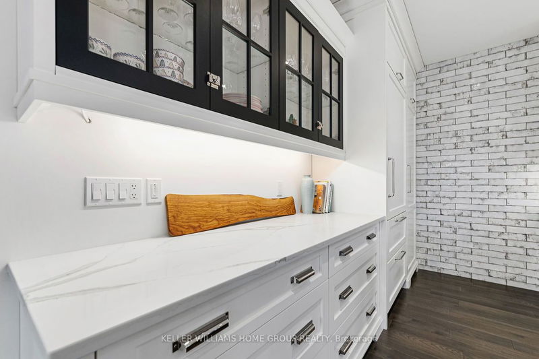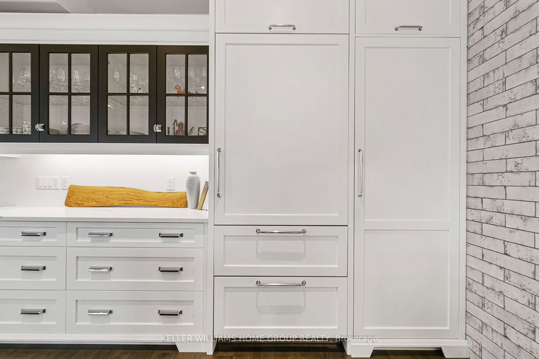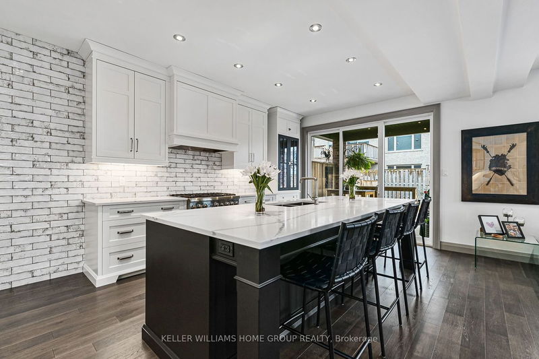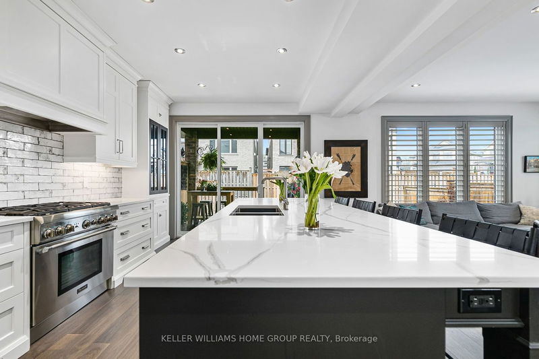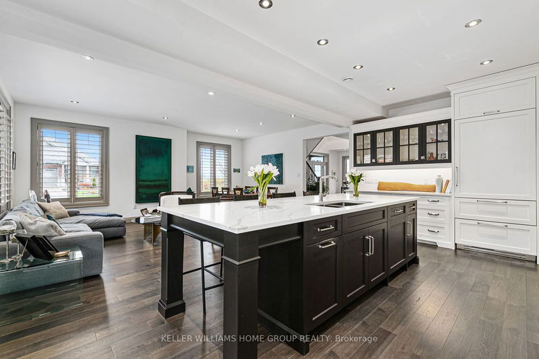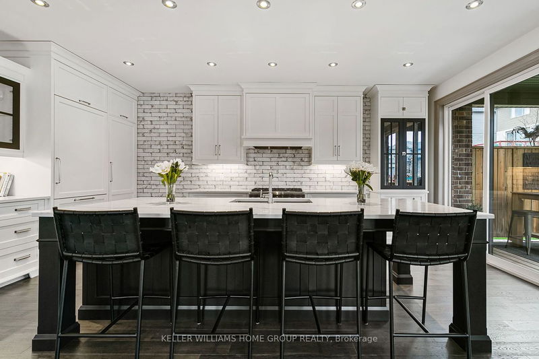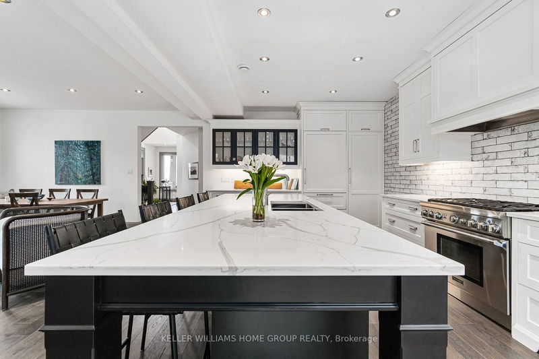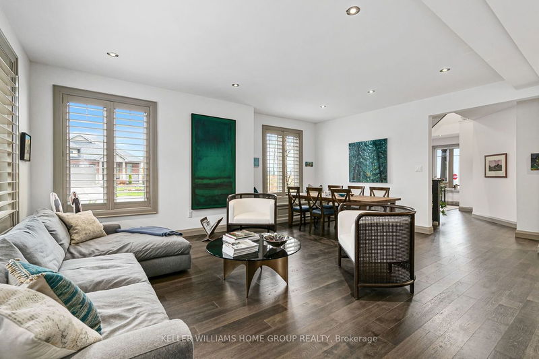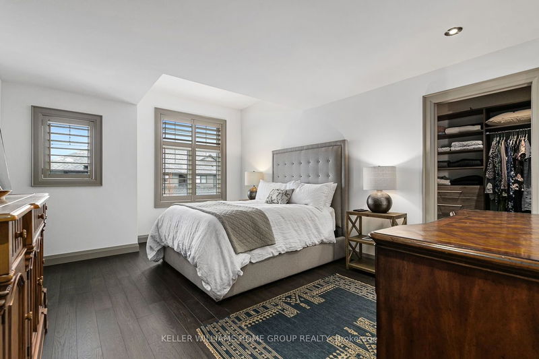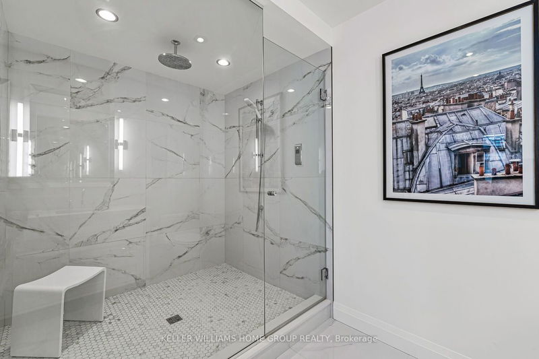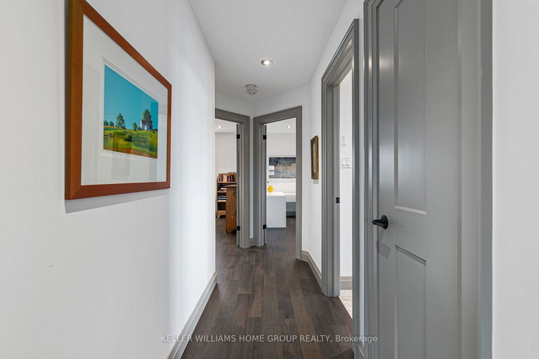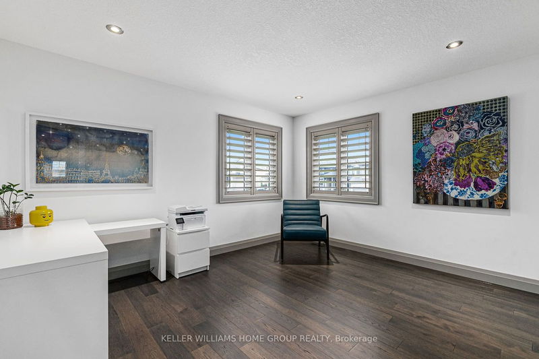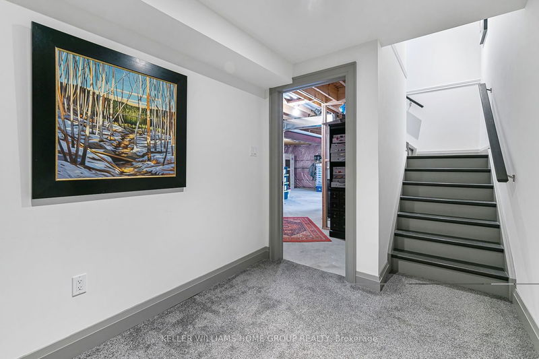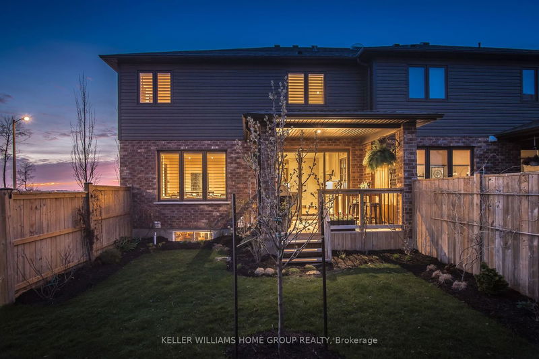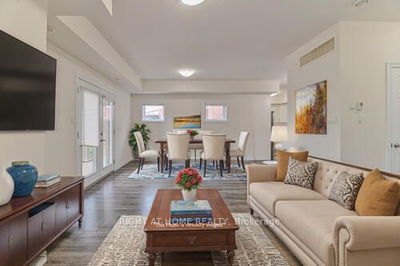One-of-a-kind, spectacular home. This Thomasfield built home was completely custom designed. Modern Classic, spacious & welcoming interior featuring flowing hickory hardwood floors & baseboards. Natural light fills the entire home & can be filtered through the custom Coastal wood shutters throughout. The premium end unit location was designed to maximize natural light. The kitchen is a hef's dream, fully integrated with state-of-the-art appliances, making entertaining a breeze. Custom cabinetry, Stonex Granite & Quartz, & full height feature wall. Open concept living & dining room is a perfect place to gather the whole family to watch the sunset. Sliders off the kitchen lead to a cozy deck overlooking the new trees beginning to blossom to enhance gardens. Spacious upstairs layout offers oversized primary suite, with walk-in closet & luxurious ensuite, clad in granite & glass. The ensuite features a digital shower control & heated floors. This stunning home is truly ONE OF A KIND!
详情
- 上市时间: Thursday, March 07, 2024
- 城市: Guelph
- 社区: Guelph South
- 交叉路口: Clair Rd W.
- 详细地址: 28-254 Gosling Gdns, Guelph, N1L 0M4, Ontario, Canada
- 厨房: Main
- 客厅: Main
- 挂盘公司: Keller Williams Home Group Realty - Disclaimer: The information contained in this listing has not been verified by Keller Williams Home Group Realty and should be verified by the buyer.


