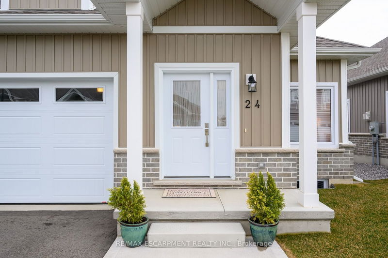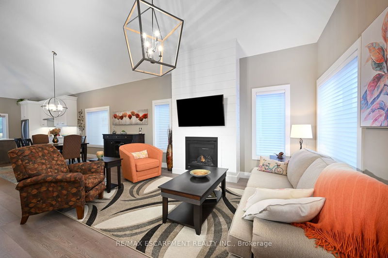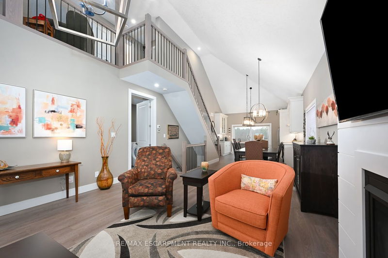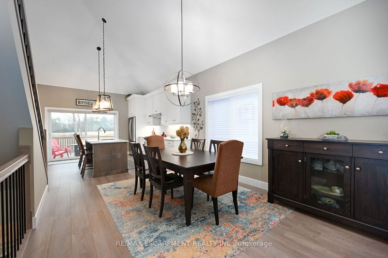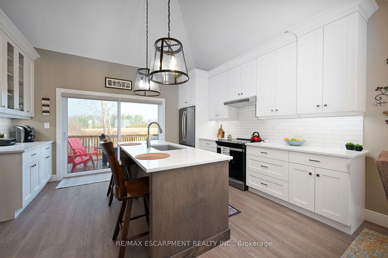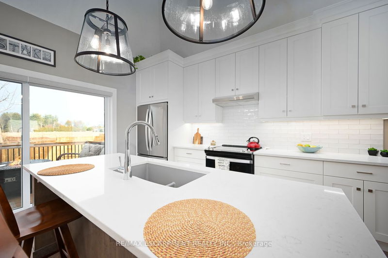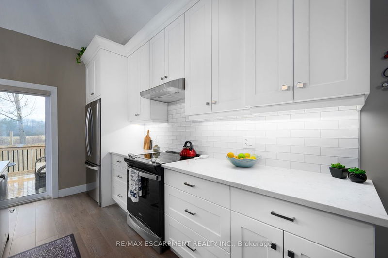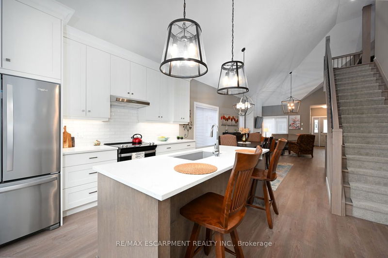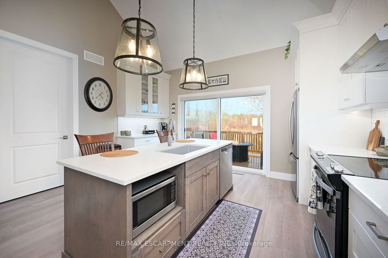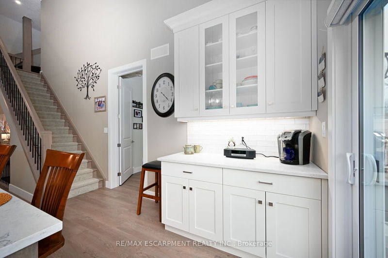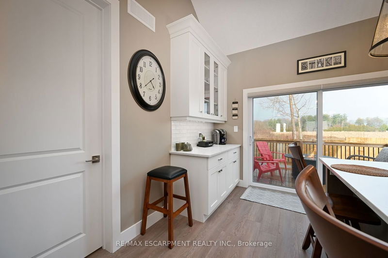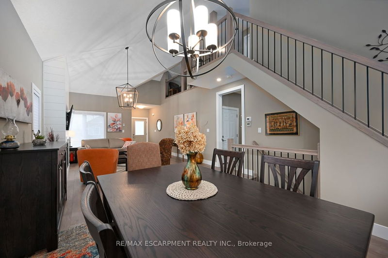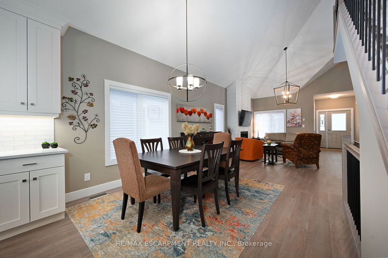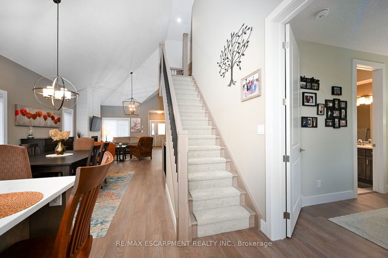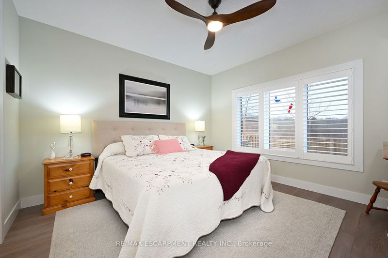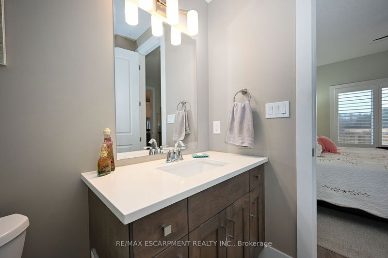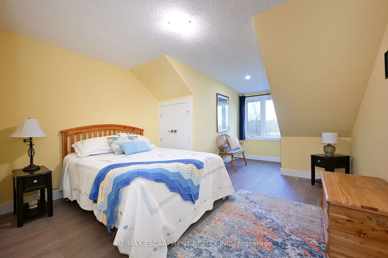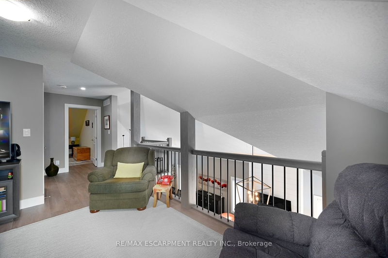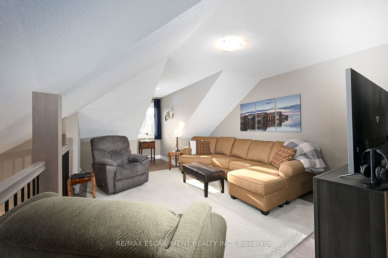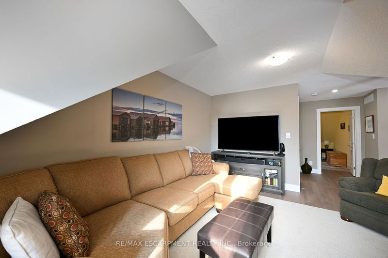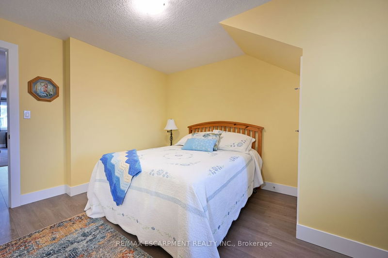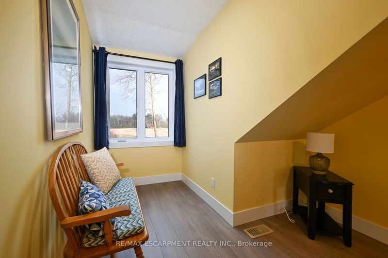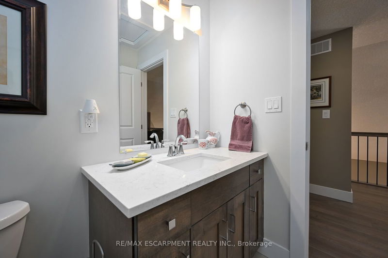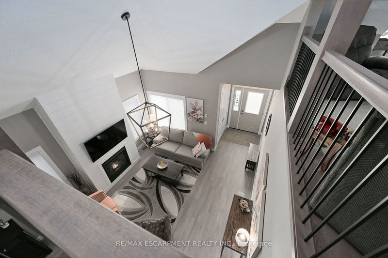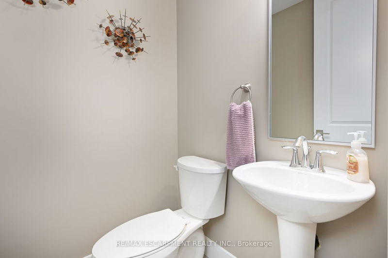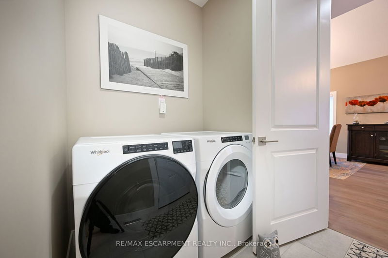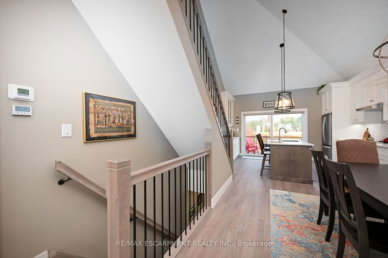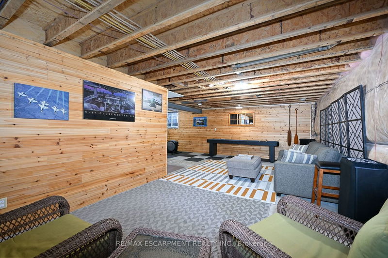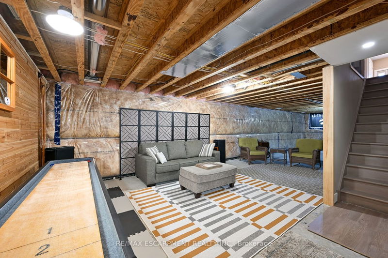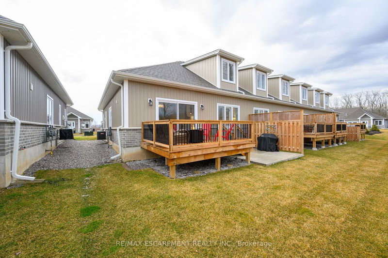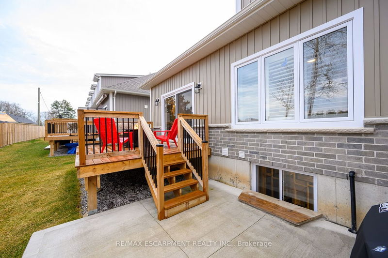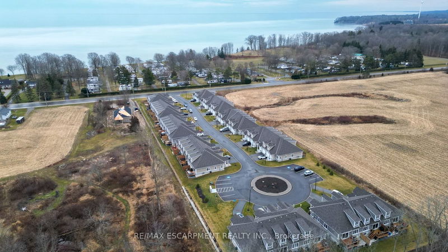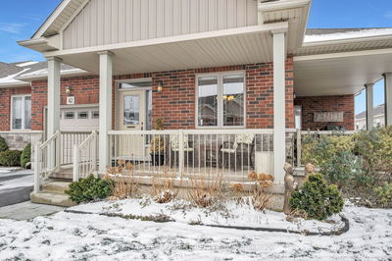This stunning home w/ $25,000+ in premium upgrades is just steps from the lake & Port Dover strip! Entering you feel the lofted ceiling & open concept living & dining, inviting you into the refined kitchen. Beyond is the main bedroom, w/ stylish ensuite bathroom & large walk-in closet. Also conveniently on this level is laundry & powder room. Upstairs you're welcomed by the open loft, perfect for reading/media, bask in sunlight & look over premium oak railings. Down the hall is a full bathroom & big 2nd bedroom, perfect for 2 levels of separate living. The large basement is part finished w/ cottage flair & has a workshop utility room w/ bathroom rough-in while the huge rec area waits for buyers finishing touches. Out back you'll stand on the enlarged wooden deck & concrete patio facing east & enjoy breathtaking sunrises. Mere steps from the water & few minutes from downtown Port Dover, this is a year-round paradise to escape the city, enjoy the tranquility & downsize or retire!
详情
- 上市时间: Thursday, March 07, 2024
- 城市: Norfolk
- 社区: Norfolk
- 交叉路口: Hwy 6 To Nelson
- 详细地址: 24-744 Nelson Street, Norfolk, N0A 1N0, Ontario, Canada
- 客厅: Main
- 厨房: Breakfast Bar, Combined W/Dining
- 挂盘公司: Re/Max Escarpment Realty Inc. - Disclaimer: The information contained in this listing has not been verified by Re/Max Escarpment Realty Inc. and should be verified by the buyer.


