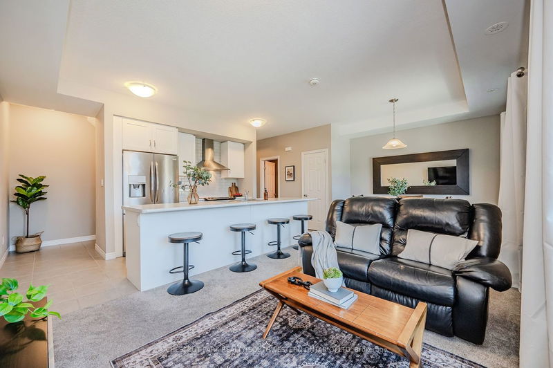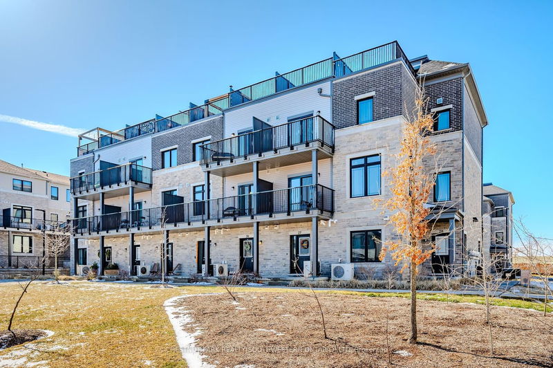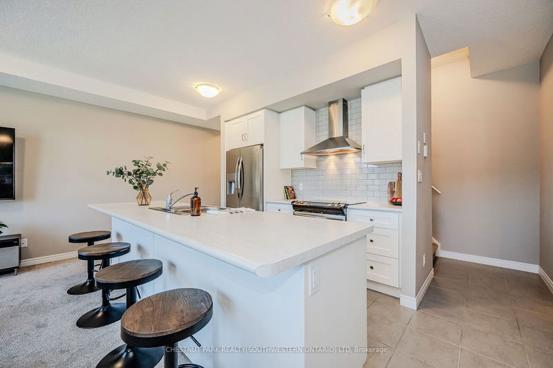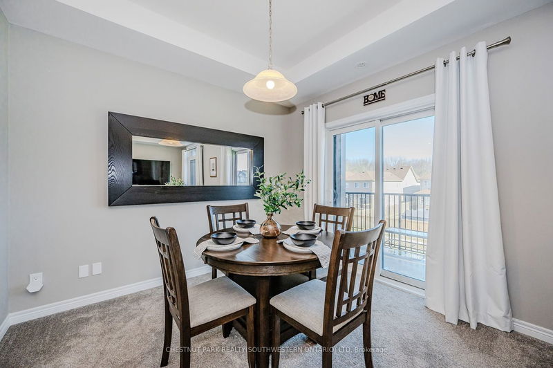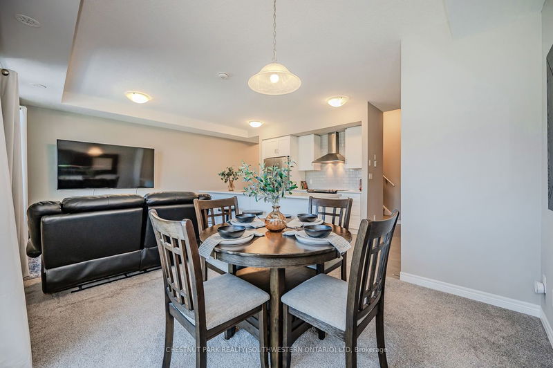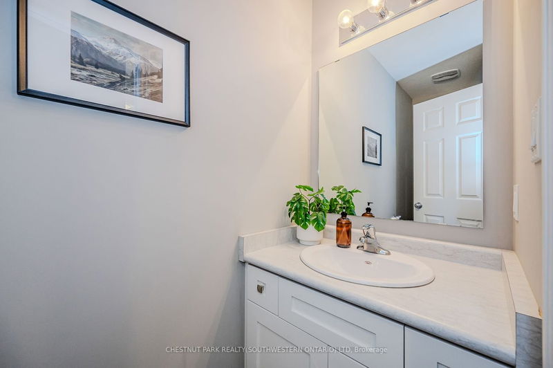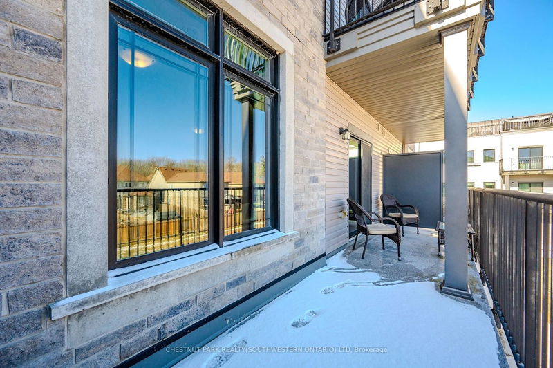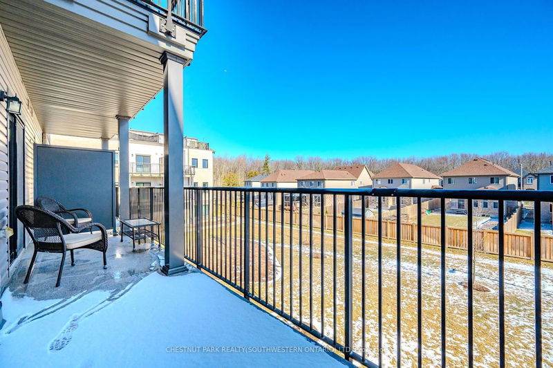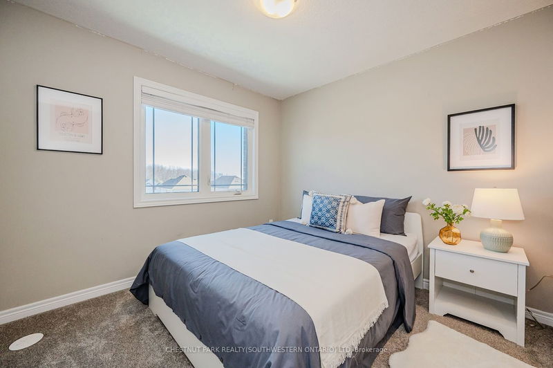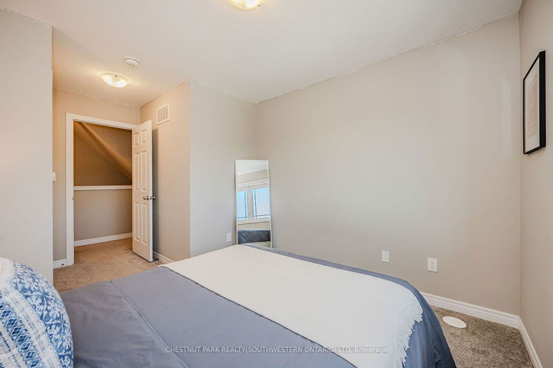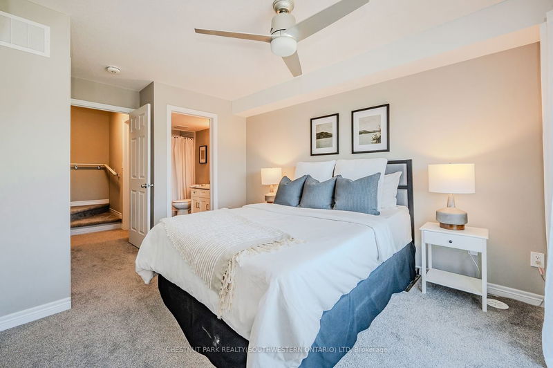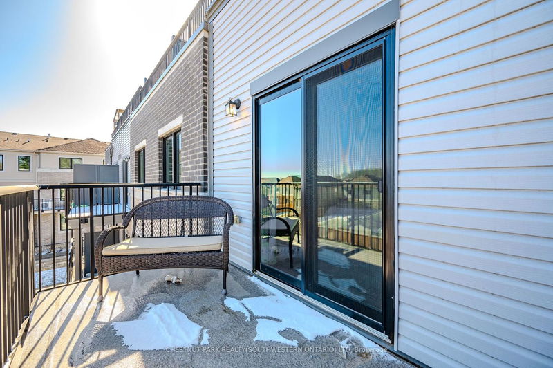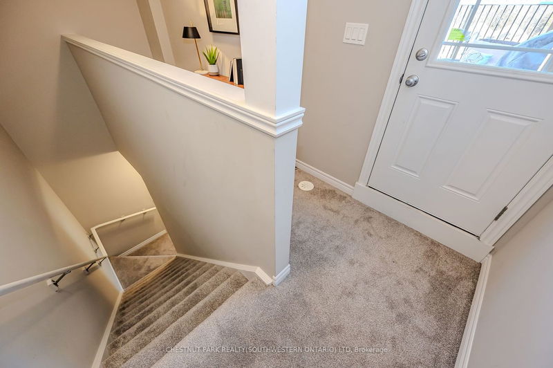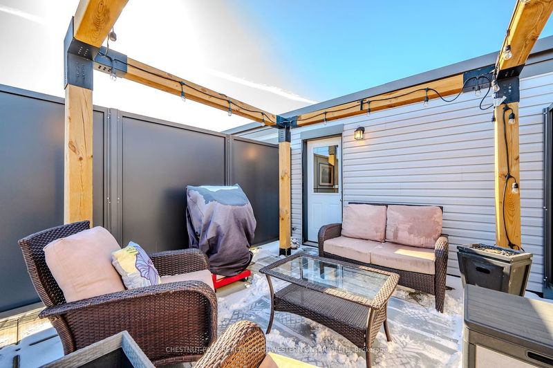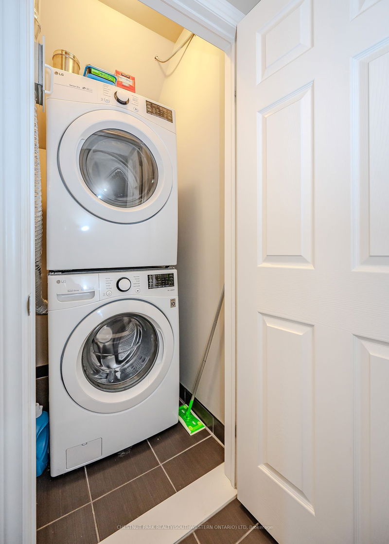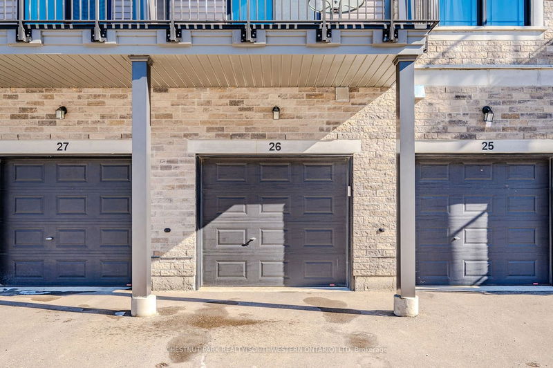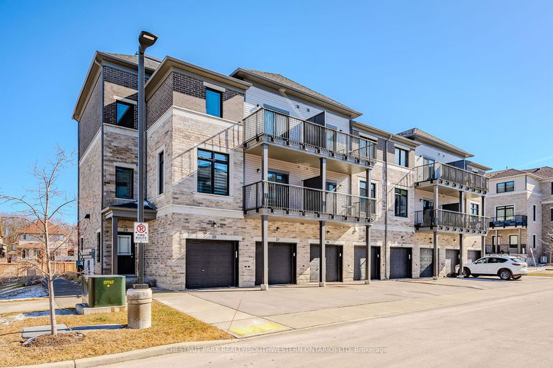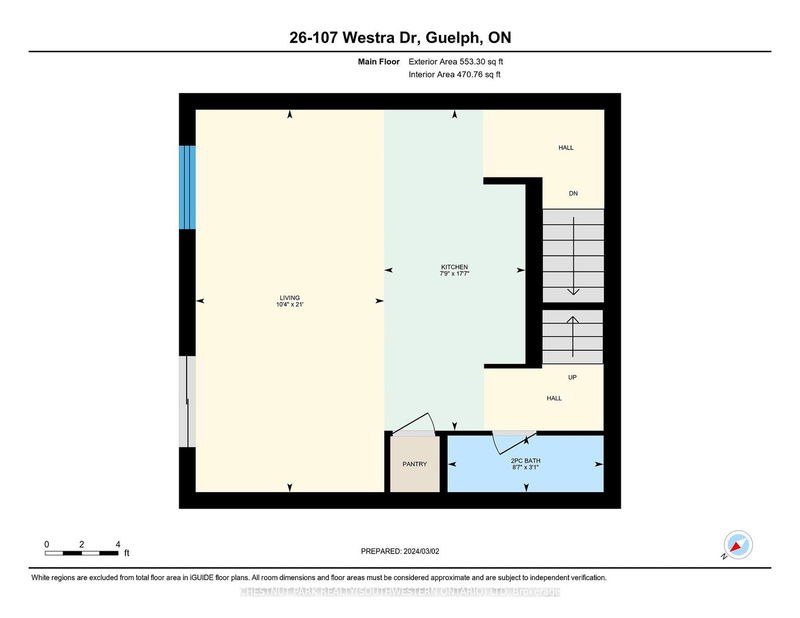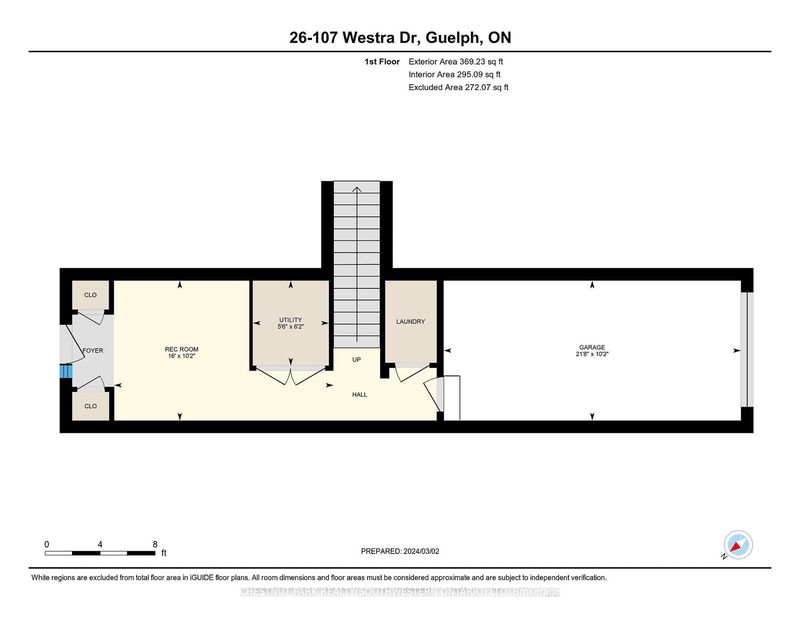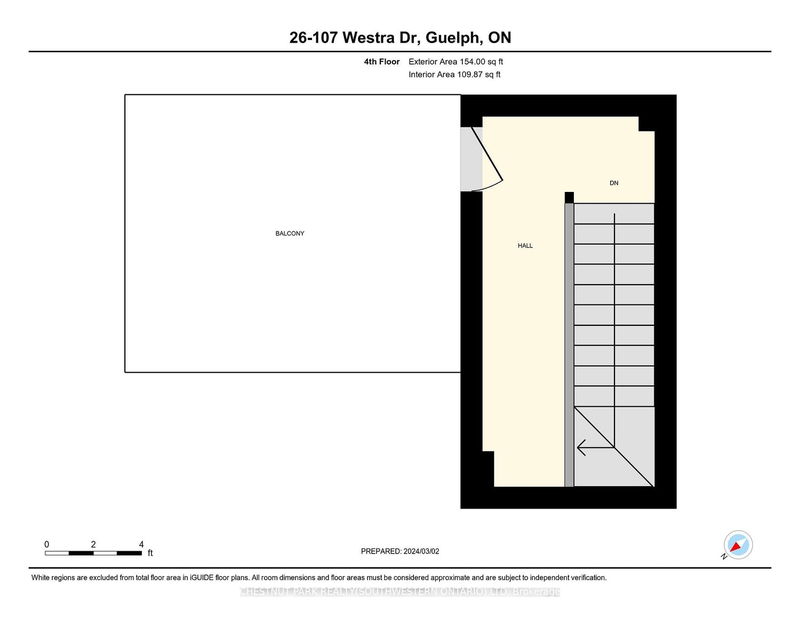Experience the tranquility of West End Guelph in a home that merges community feel with convenience. The main floor bathes in natural light, boasting an open kitchen with an island hub for family life. Enjoy two large bedrooms, a primary with a balcony, and multi-level patios for leisurely evenings. A rooftop office space adds to the flexible living design.Benefit from easy parking with a garage plus driveway, and embrace the low-maintenance outdoor space. Your local area features serene residential streets, shops, and nature trails, with highway access to HWY 401 and Kitchener.Find your perfect balance of peaceful living and city amenities in this ready-to-enrich home.
详情
- 上市时间: Wednesday, March 06, 2024
- 3D看房: View Virtual Tour for 26-107 Westra Drive
- 城市: Guelph/Eramosa
- 社区: Rural Guelph/Eramosa
- 详细地址: 26-107 Westra Drive, Guelph/Eramosa, N1K 0A5, Ontario, Canada
- 厨房: Main
- 客厅: W/O To Balcony
- 挂盘公司: Chestnut Park Realty(Southwestern Ontario) Ltd - Disclaimer: The information contained in this listing has not been verified by Chestnut Park Realty(Southwestern Ontario) Ltd and should be verified by the buyer.

