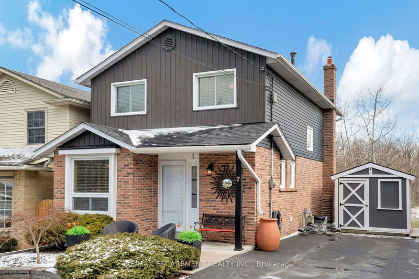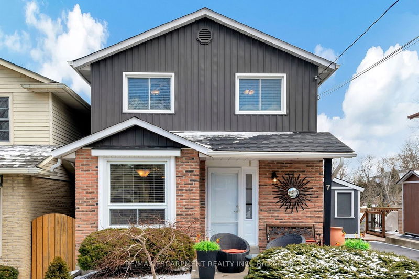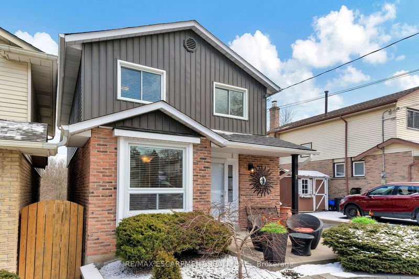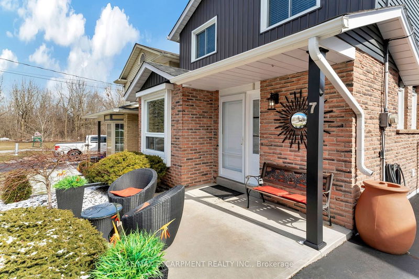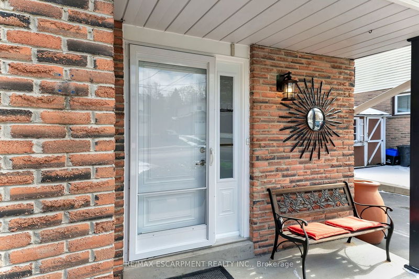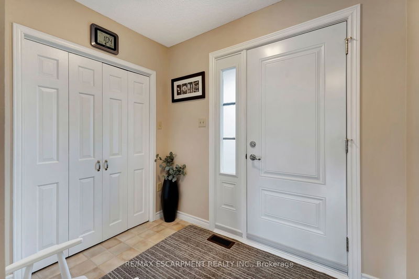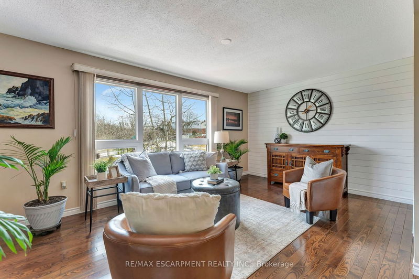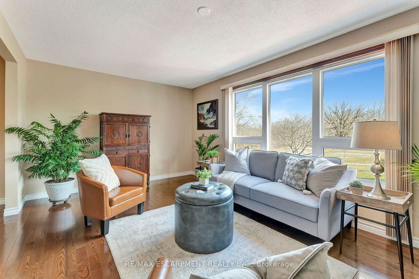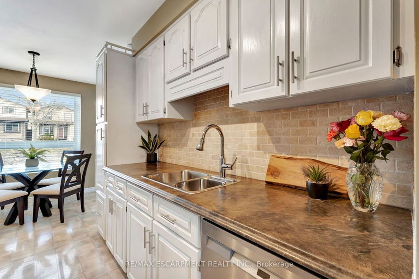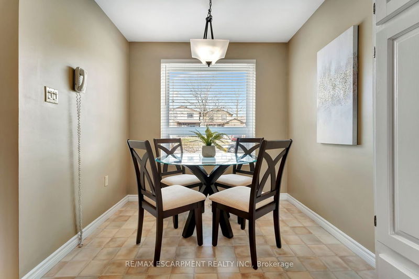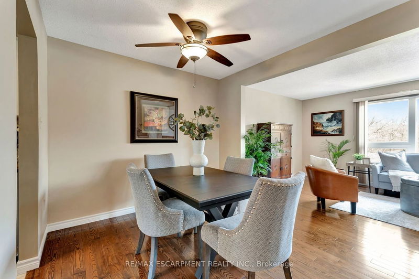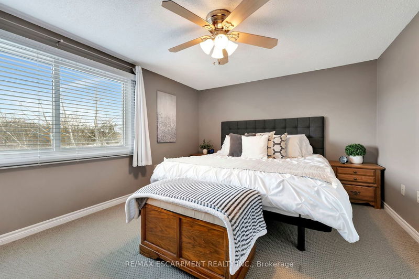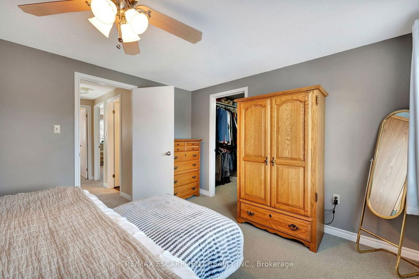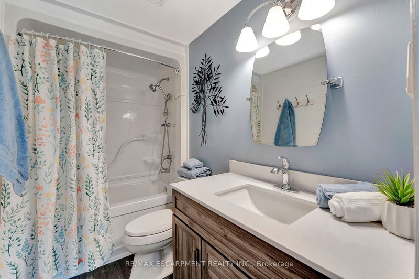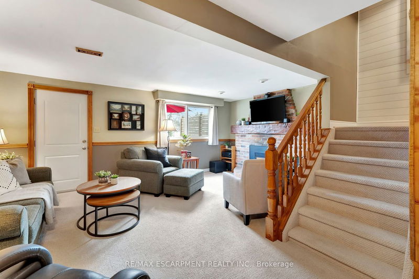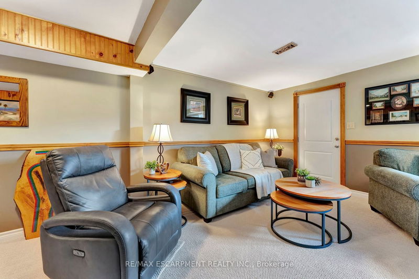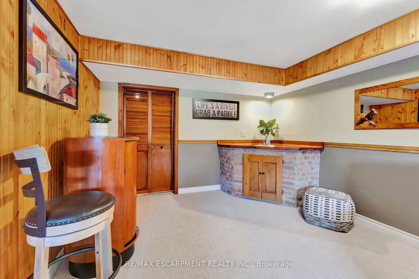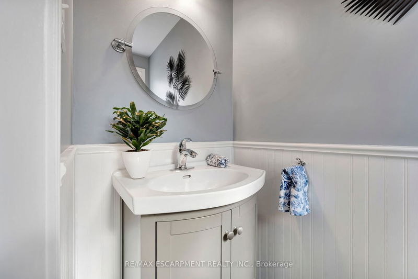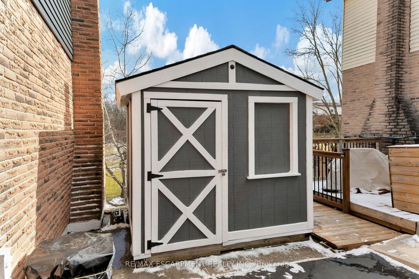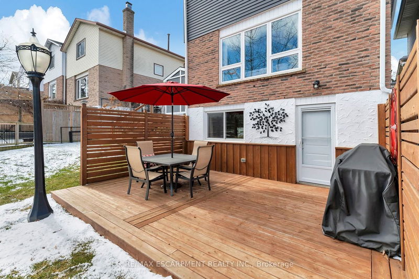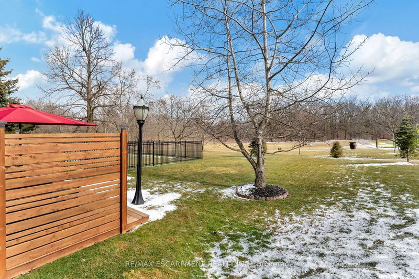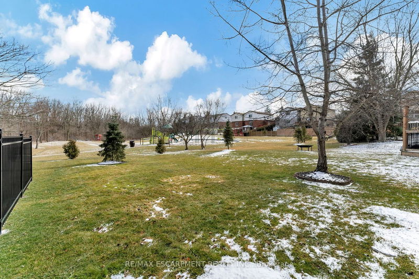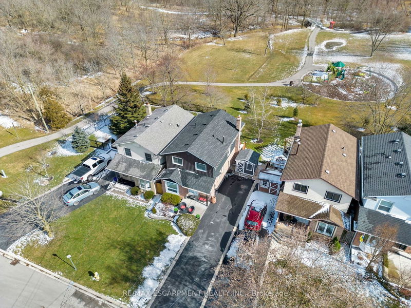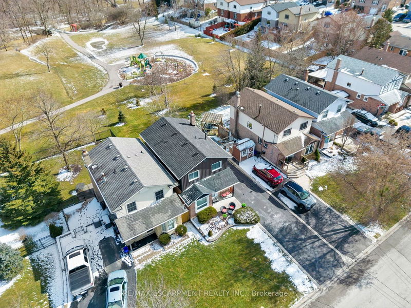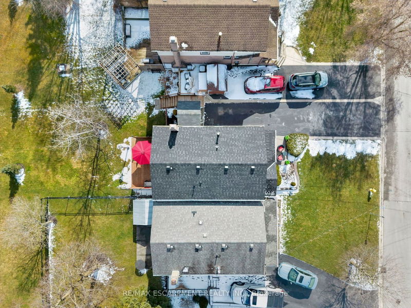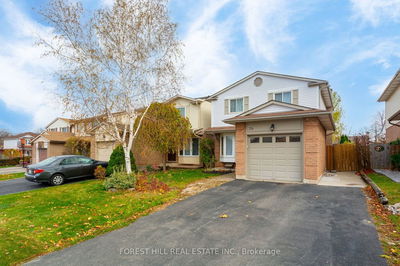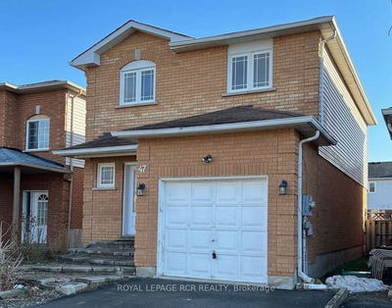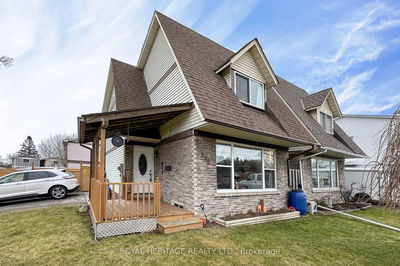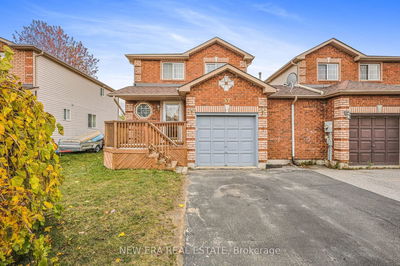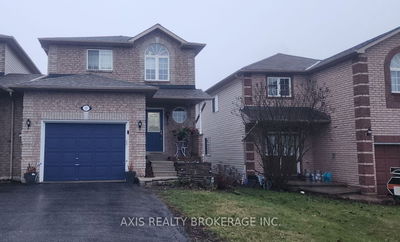Nestled in the serene surroundings of 7 Burke Dr. Caledonia. This family home epitomizes comfort. Situated in the coveted North East area of Caledonia. (Easy access to Hwy 6 and Hwy 403). This home boasts picturesque backdrop with playgrounds and parks and scenic walking trails accessible from above grade family room walkout featuring natural gas fire place and wet bar. Short distance to the Grand River. Offering 3 spacious bedrooms and 1.5 baths. The bright main level offers natural light plus the convenience of main floor laundry. Main Floor Bathroom is fresh and modern - renovated in 2019. High end hardwood floor throughout most of the main level. Notable updates includes driveway - 2020. Concrete porch - 2020. Roof replacement - 2023. Meticulous care throughout!
详情
- 上市时间: Tuesday, March 05, 2024
- 3D看房: View Virtual Tour for 7 Burke Drive
- 城市: Haldimand
- 社区: Haldimand
- 交叉路口: Argyle To Orkney To Burke
- 详细地址: 7 Burke Drive, Haldimand, N3W 1C3, Ontario, Canada
- 客厅: Hardwood Floor, O/Looks Pool
- 厨房: Galley Kitchen
- 家庭房: W/O To Patio
- 挂盘公司: Re/Max Escarpment Realty Inc. - Disclaimer: The information contained in this listing has not been verified by Re/Max Escarpment Realty Inc. and should be verified by the buyer.

