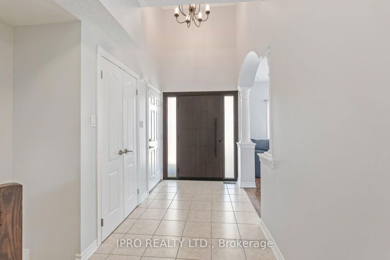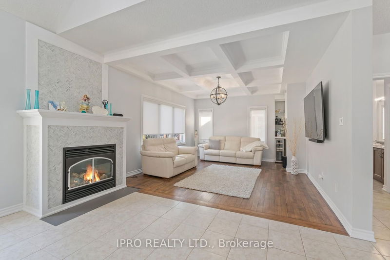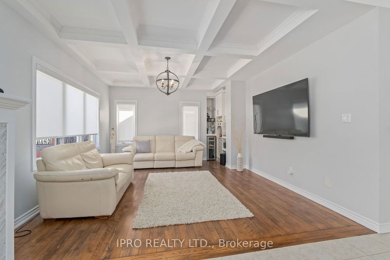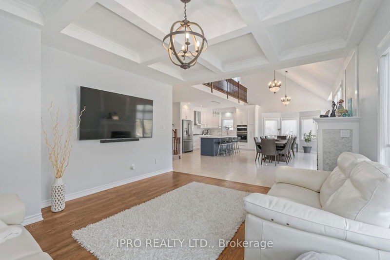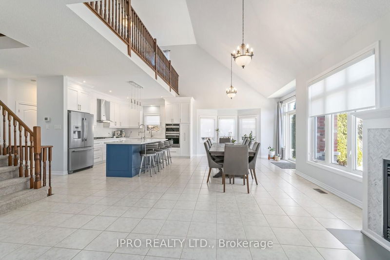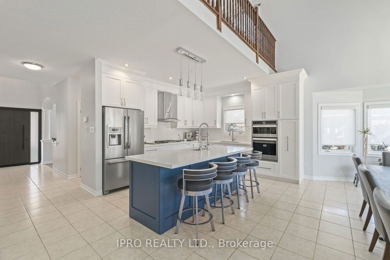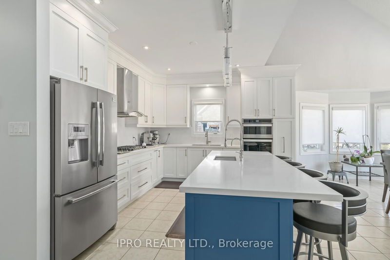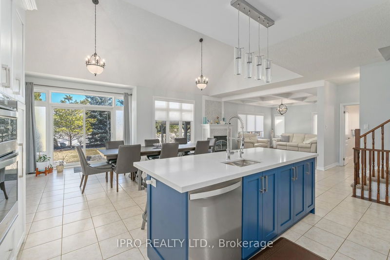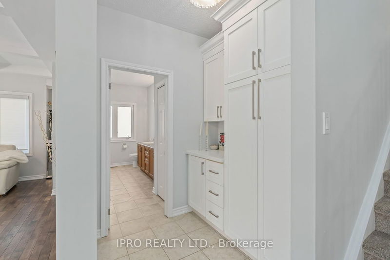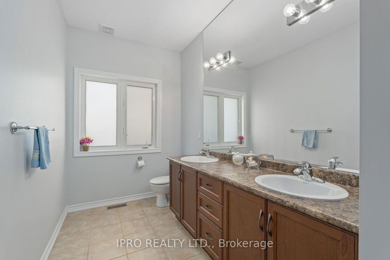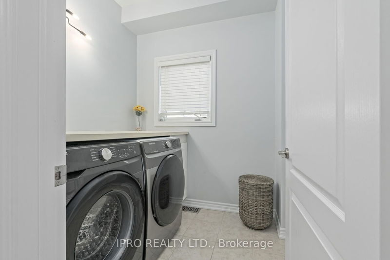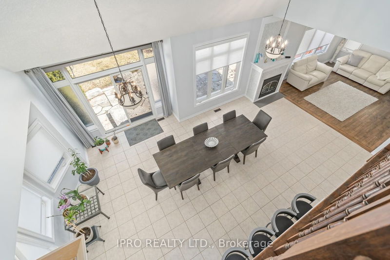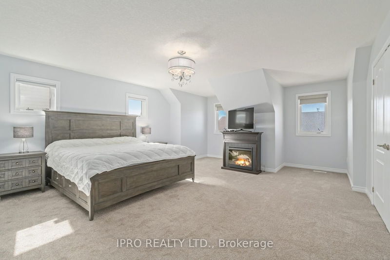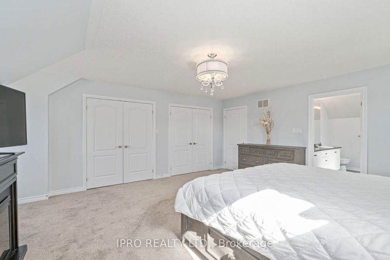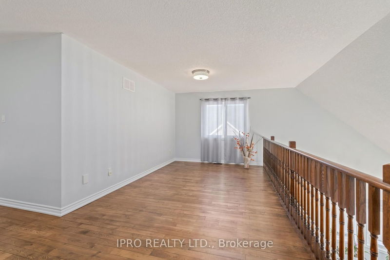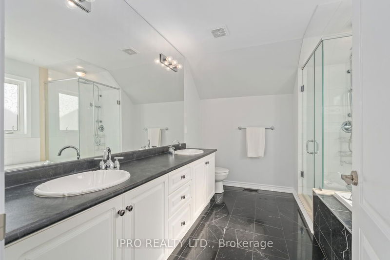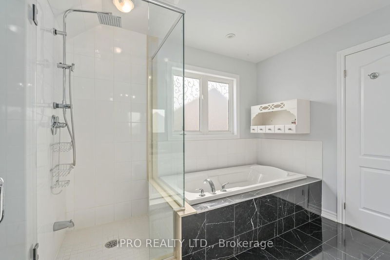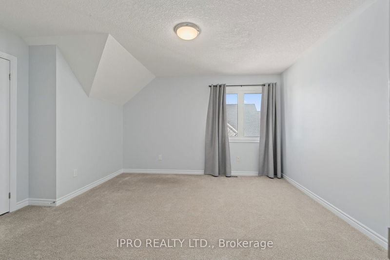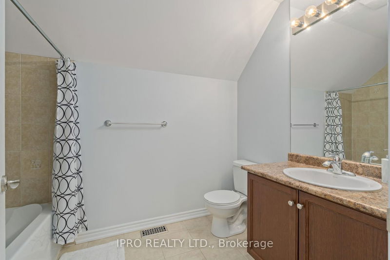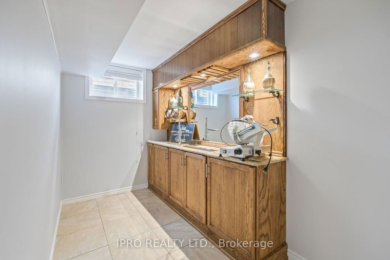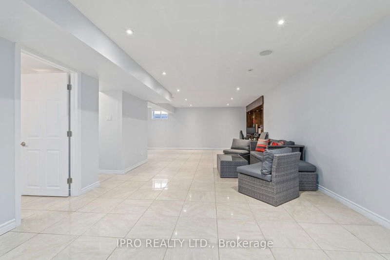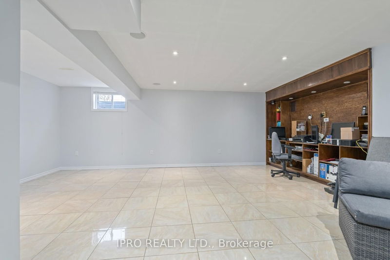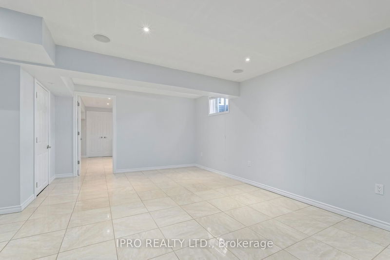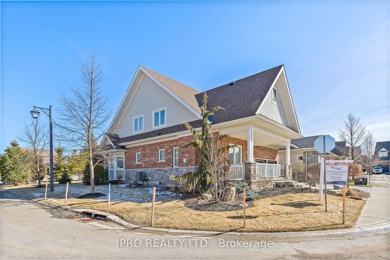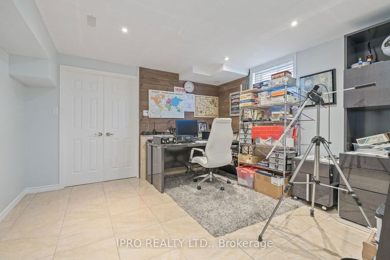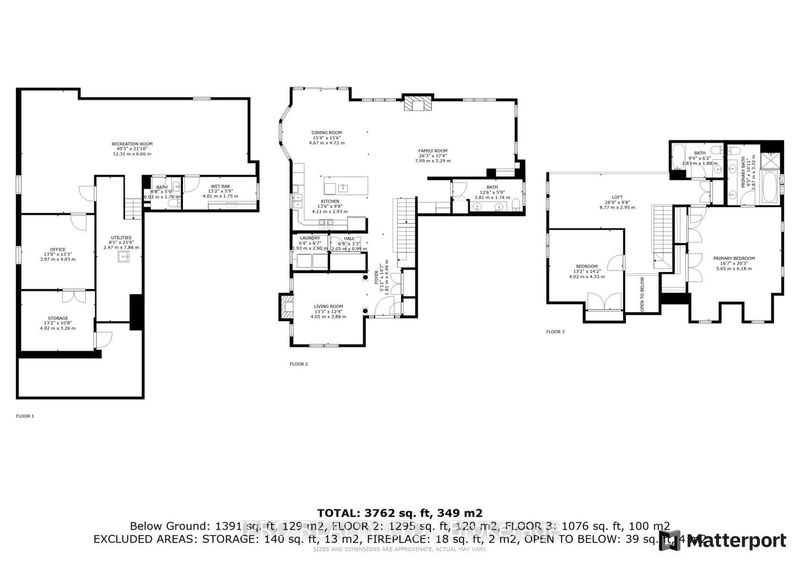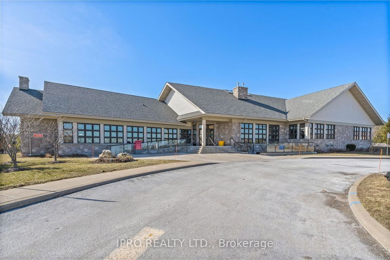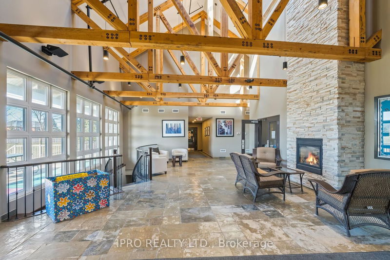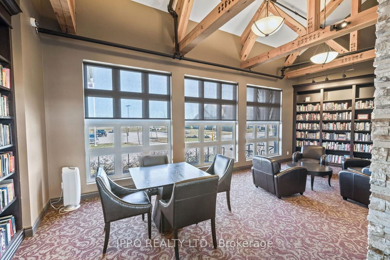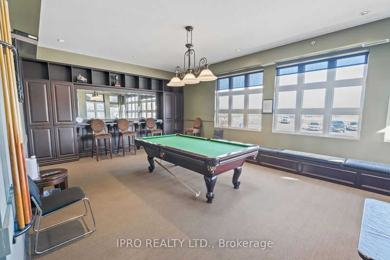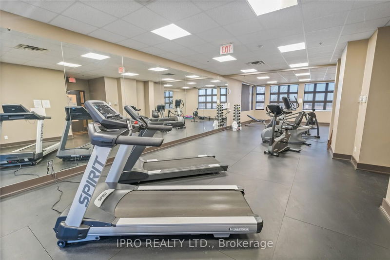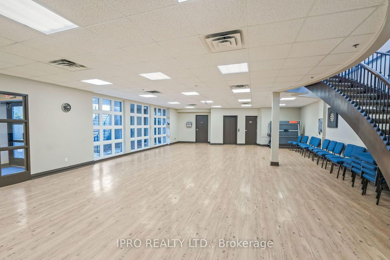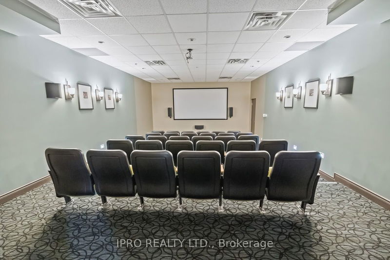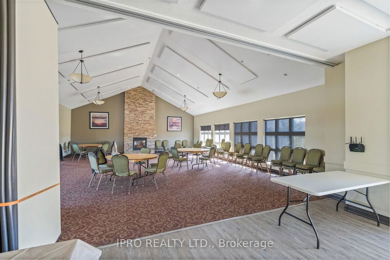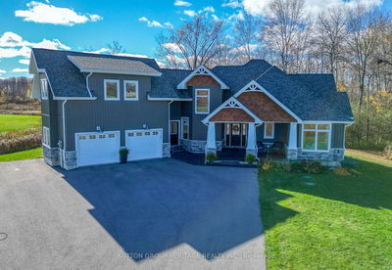Don't miss out on this amazing opportunity to reside in the exceptional lifestyle community, The Watermark. This stunning 2501 sq.ft. home boasts a renovated open concept kitchen, great room, and breakfast room with a vaulted ceiling, allowing sunlight light to flood in. The spacious family room w/ Gas Fireplace is ideal for entertaining, while the fully finished basement includes a kitchenette and a fantastic backyard featuring a beautiful Patio. The basement also offers a 2-piece bathroom, wet bar, rec room, lots of storage space, cantina, and an Office. Additionally, enjoy the wonderful loft and two bedrooms on the second floor. Extra features include a gourmet renovated kitchen with a large island, built-in gas cooktop, built-in oven, formal dining room, main floor laundry, and fresh paint throughout. * Seller willing to put in main floor bedroom as per original floor plan.
详情
- 上市时间: Saturday, March 02, 2024
- 3D看房: View Virtual Tour for 165-200 Kingfisher Drive
- 城市: Mono
- 社区: Rural Mono
- 交叉路口: Highway 10/Hockley
- 详细地址: 165-200 Kingfisher Drive, Mono, L9W 0B3, Ontario, Canada
- 厨房: Tile Floor, Quartz Counter, Renovated
- 家庭房: Hardwood Floor, Gas Fireplace, Coffered Ceiling
- 客厅: Hardwood Floor, Gas Fireplace, Large Window
- 挂盘公司: Ipro Realty Ltd. - Disclaimer: The information contained in this listing has not been verified by Ipro Realty Ltd. and should be verified by the buyer.



