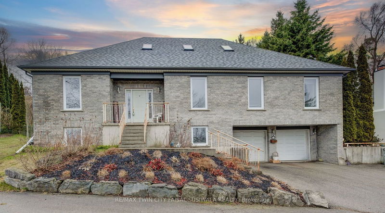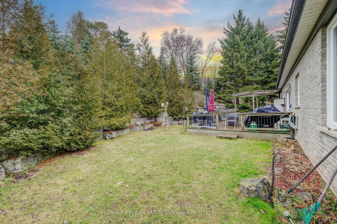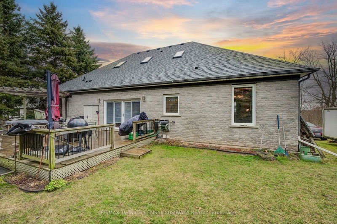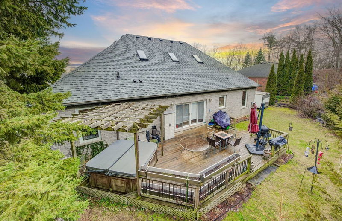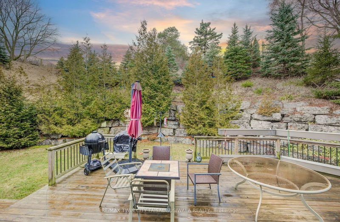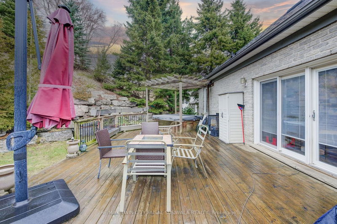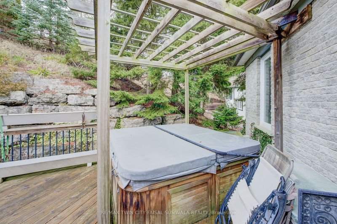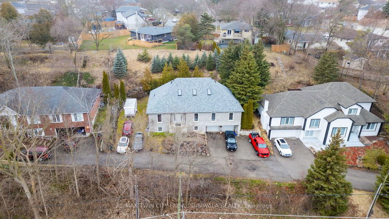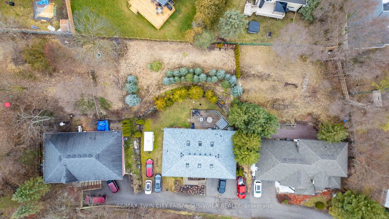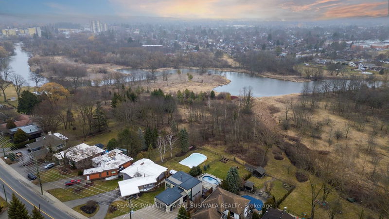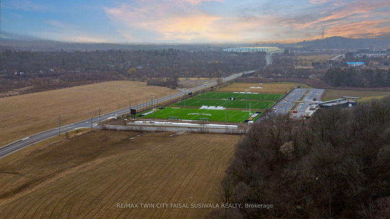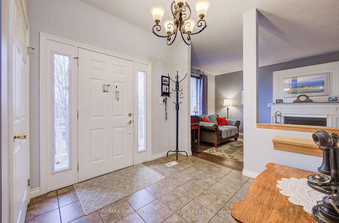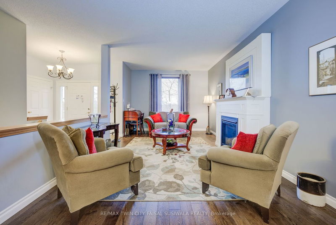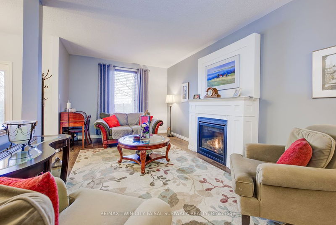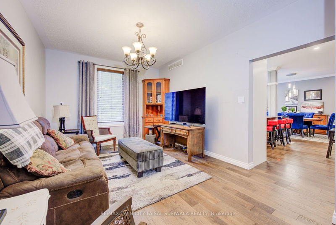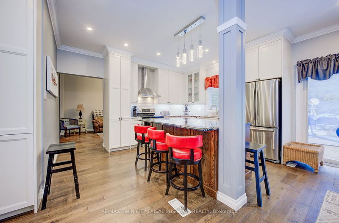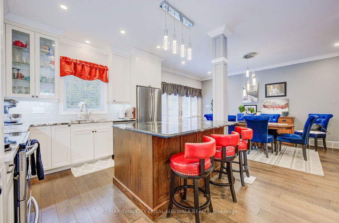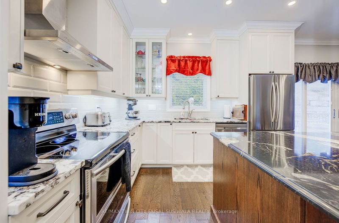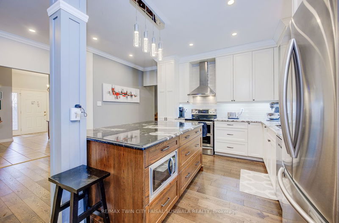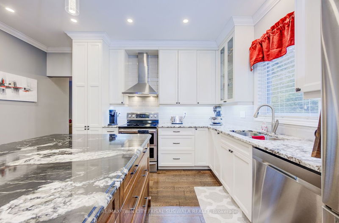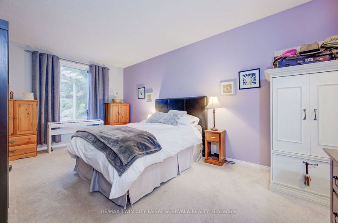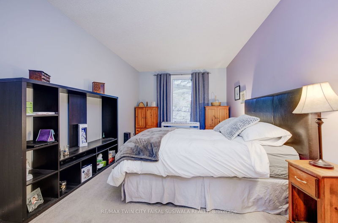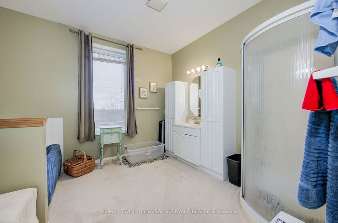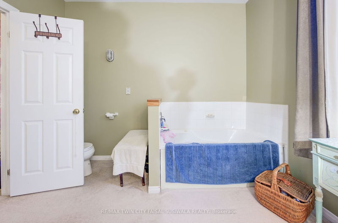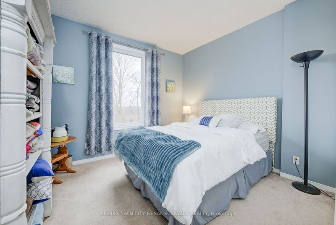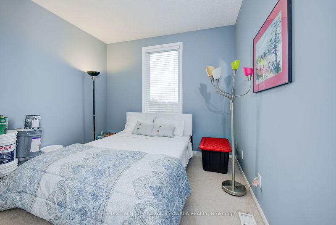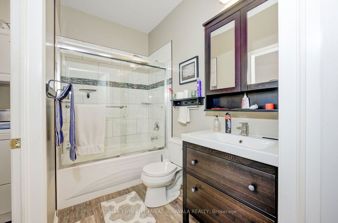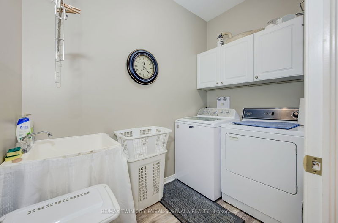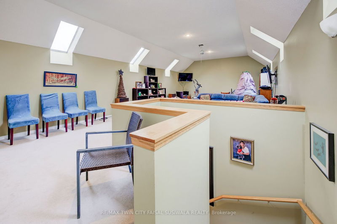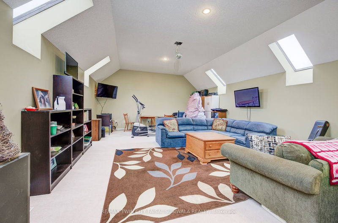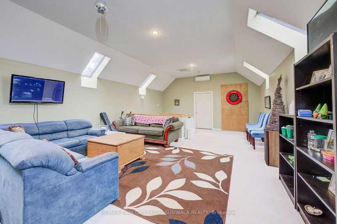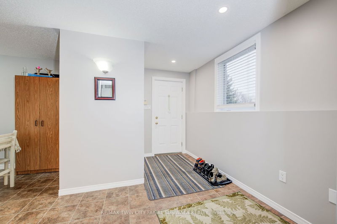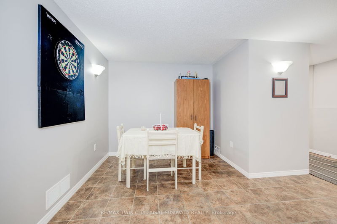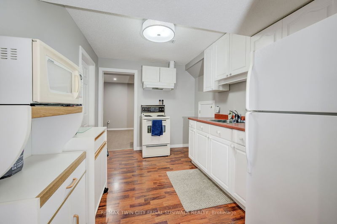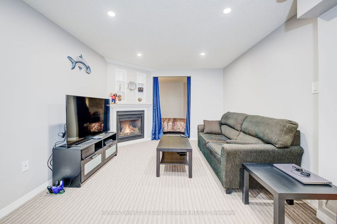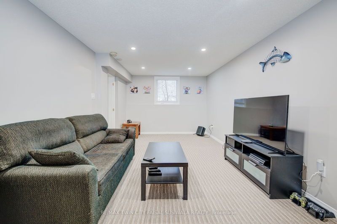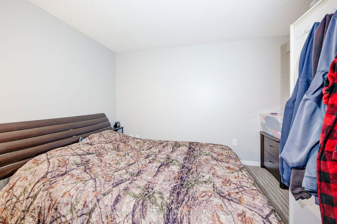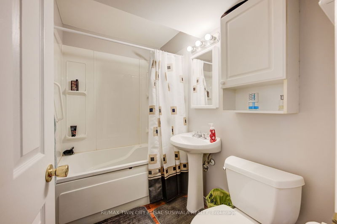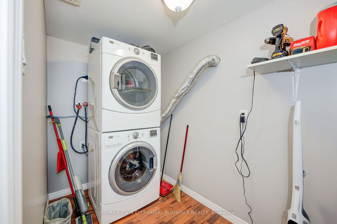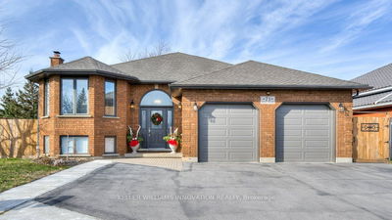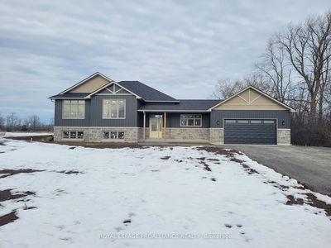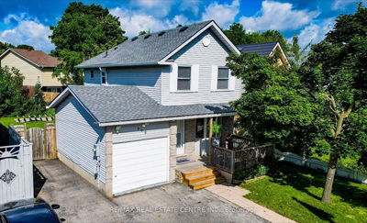NESTLED AMONG THE TREES! This bungalow graces a treed lot, seamlessly blending w/its natural surroundings. With a sprawling layout exceeding 2700sqft of living space, it offers more than meets the eye. The main floor boasts 9ft ceilings, bathed in natural light through ample windows that provide a view of the rear trees. The dining rm, opening to the kitchen & leading to the rear yard &deck, creates an ideal space for entertaining. Featuring 3 main floor bedrms & 2.5 bathrms, including a 4pc ensuite in the primary bedrm. The upper loft, bathed in light, is perfect for a games or rec rm, while a spacious unfinished upper area allows for further development. The lower level, w/2 entrances, is ideal for an in-law suite, offering a separate entrance from both outside & inside. Complete w/storage, a bedrm, laundry, dining space, & kitchen, this. Notable features & upgrades include pot lights, skylights, engineered hardwood, a updated kitchen 2022 w/granite counters & an island, 2 gas fps,
详情
- 上市时间: Thursday, February 29, 2024
- 3D看房: View Virtual Tour for 584 Fountain Street S
- 城市: Cambridge
- 交叉路口: Shantz Hill Road
- 详细地址: 584 Fountain Street S, Cambridge, N3H 1J3, Ontario, Canada
- 客厅: Main
- 家庭房: Main
- 厨房: Main
- 厨房: Bsmt
- 挂盘公司: Re/Max Twin City Faisal Susiwala Realty - Disclaimer: The information contained in this listing has not been verified by Re/Max Twin City Faisal Susiwala Realty and should be verified by the buyer.

