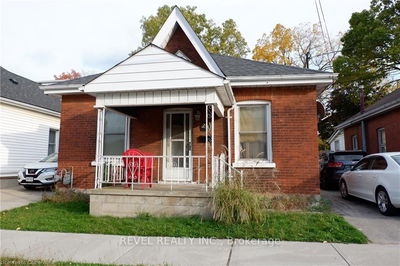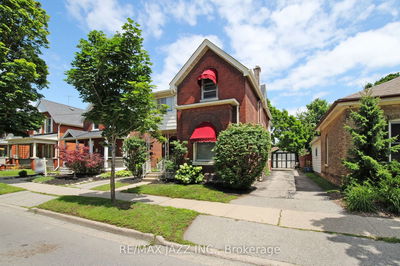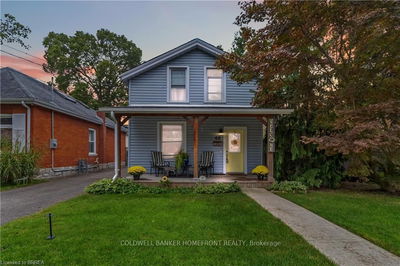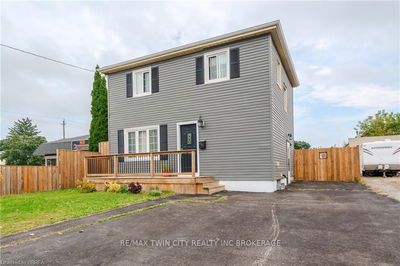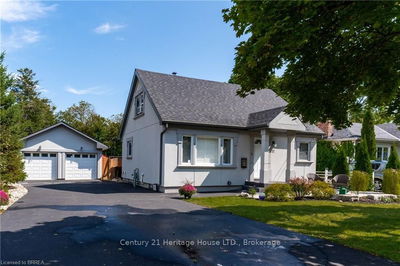This 1.5 storey property is located in mature and quiet Brantford neighbourhood. Over 1,100 sq. ft. of finished living space, 3+1 bedrooms, two full bathrooms and a finished basement. The open concept floor plan offers a spacious living room with a large bay window overlooking the front yard and a warm fireplace- great for hosting. Entering into the kitchen you will find a centre island providing lots of storage and counter space for meal prep while the dining area allows for great space to entertain family and friends. Also located on the main floor you will find a full four-piece bathroom as well as a bedroom- perfect for a live-in parent. The upper level offers two additional generous bedrooms. The finished basement features a separate entrance making for a fantastic in-law suite. Featuring one bedroom, a full three-piece bathroom and a kitchenette. The rear yard is the perfect outdoor oasis- fully fenced, above ground pool, outdoor dining and a garden shed.
详情
- 上市时间: Friday, March 01, 2024
- 城市: Brantford
- 交叉路口: Queensway Drive
- 详细地址: 77 Devon Street, Brantford, N3R 1M5, Ontario, Canada
- 客厅: Bay Window, Fireplace
- 厨房: Main
- 厨房: Bsmt
- 挂盘公司: Re/Max Real Estate Centre Inc. - Disclaimer: The information contained in this listing has not been verified by Re/Max Real Estate Centre Inc. and should be verified by the buyer.






























































