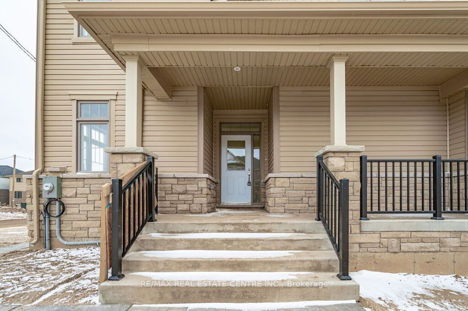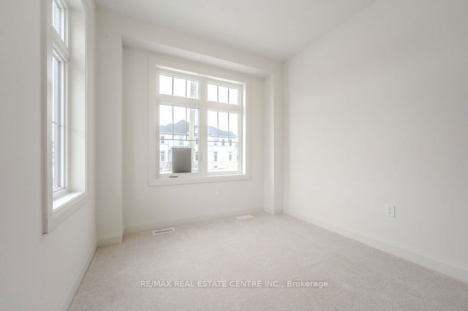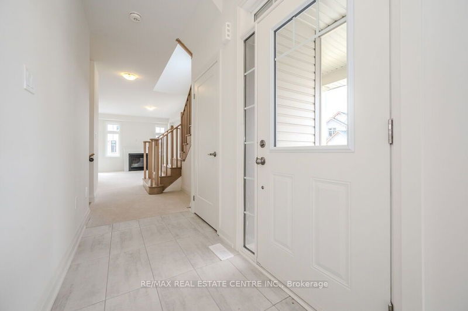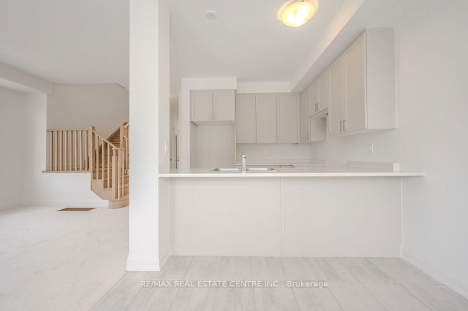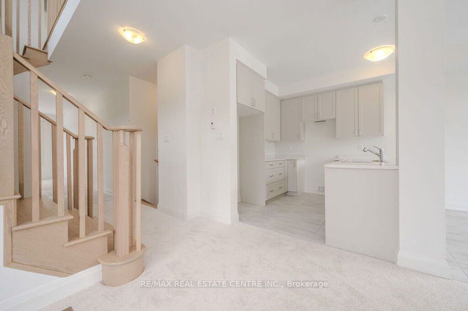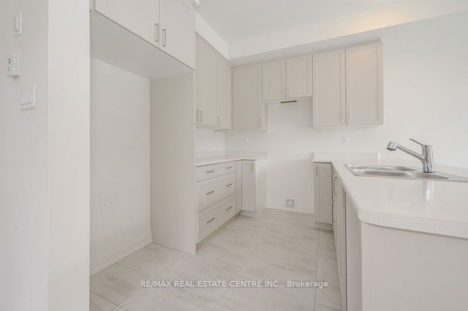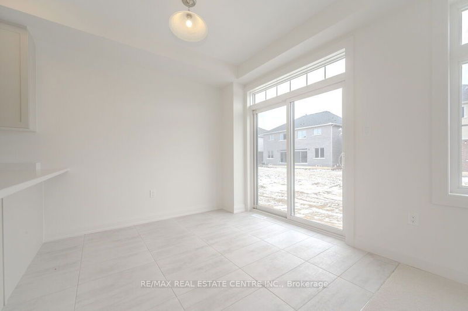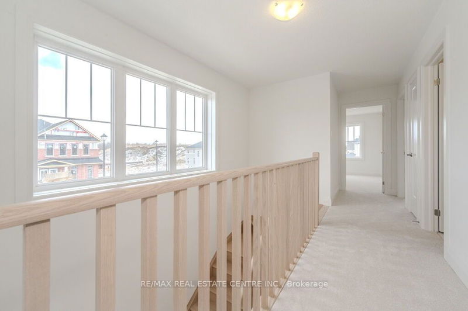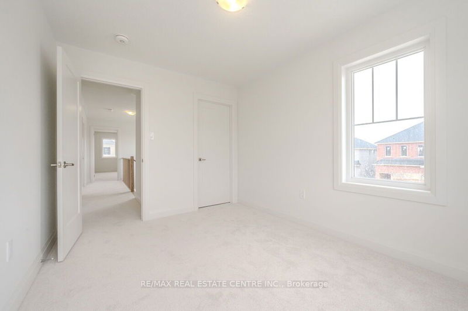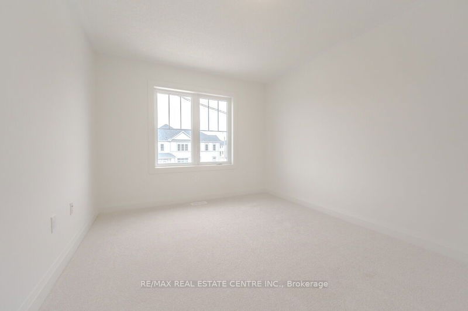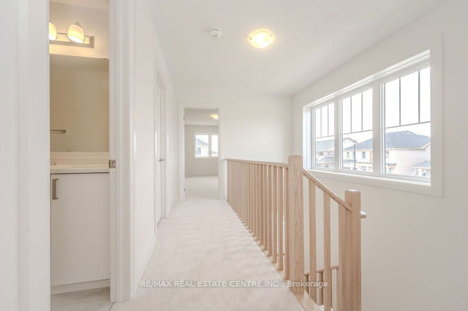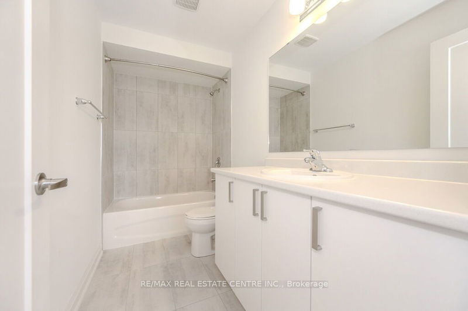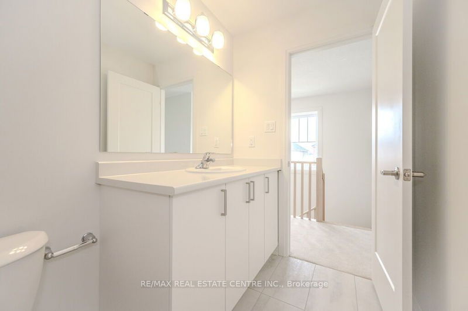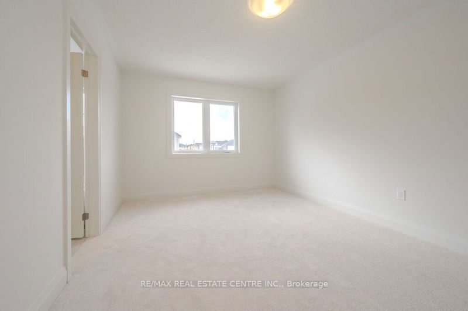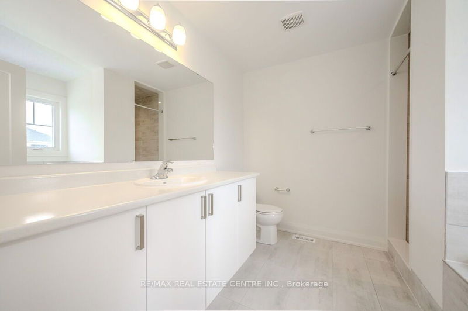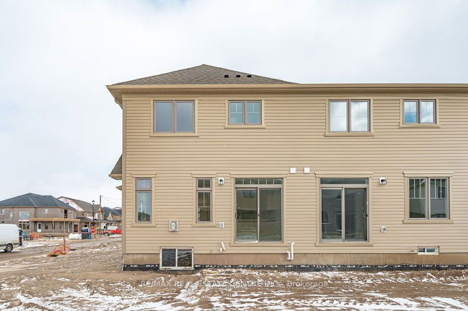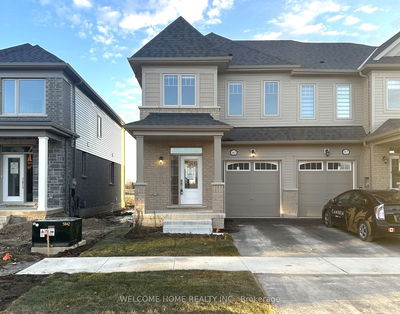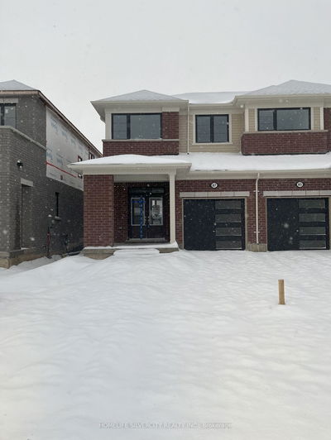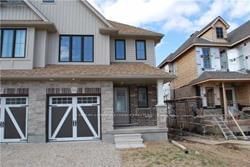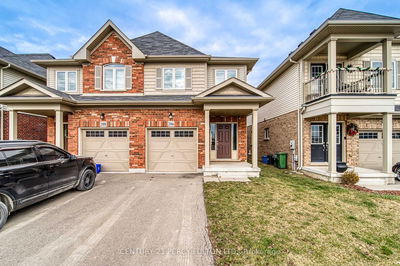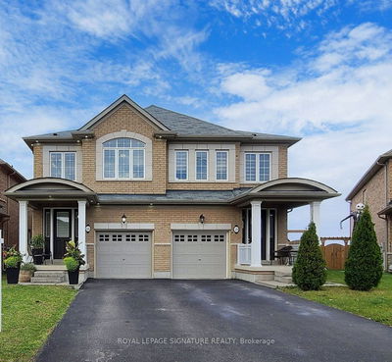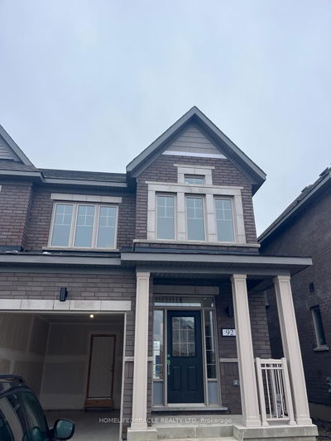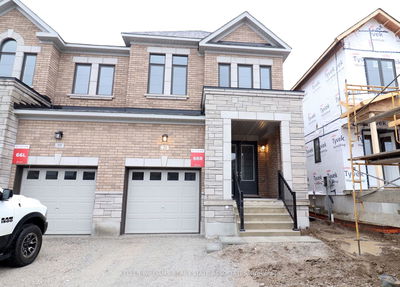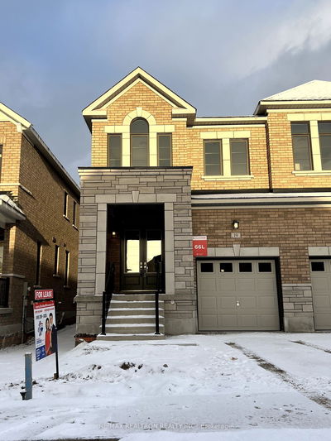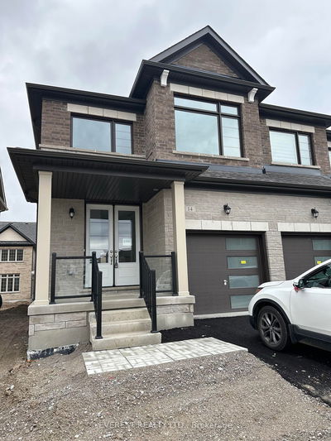Live in the newest area of Fergus in this Brand New,Never Lived in corner Semi which is bright and full of natural light.Open Concept,1735 sq ft of Living Space this home features 9 Ft Ceilings on Main level,Separate Living and Family Room and Spacious Modern Eat-in-Kitchen to enjoy the family time together.Upgraded Kitchen features pots&pans drawers along with plenty of storage.Gas Fireplace in Family Room is ideal to create cozy space in cold winter.Natural Oak Staircase leads to Spacious 3 bedrooms on the second level.Principal Room features,walk in closet, Spa inspired with soaker tub, separate shower and raised vanity.2nd Level Oversize laundry for added convenience. All appliances and Widow Coverings to be installed before possession.
详情
- 上市时间: Thursday, February 29, 2024
- 3D看房: View Virtual Tour for 252 Elliot Avenue W
- 城市: Centre Wellington
- 社区: Fergus
- 交叉路口: Elliot Ave W & Spicer St
- 详细地址: 252 Elliot Avenue W, Centre Wellington, N1M 0J8, Ontario, Canada
- 客厅: Broadloom, Window, Separate Rm
- 家庭房: Broadloom, Open Concept, Gas Fireplace
- 厨房: Tile Floor, Eat-In Kitchen
- 挂盘公司: Re/Max Real Estate Centre Inc. - Disclaimer: The information contained in this listing has not been verified by Re/Max Real Estate Centre Inc. and should be verified by the buyer.



