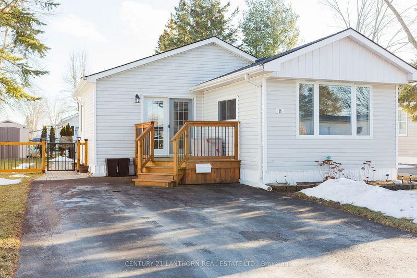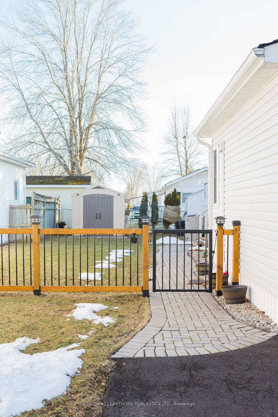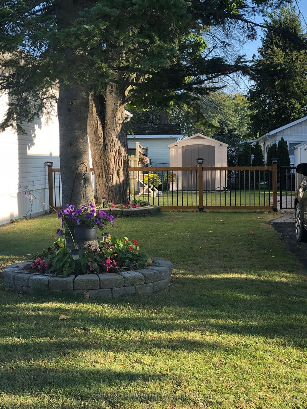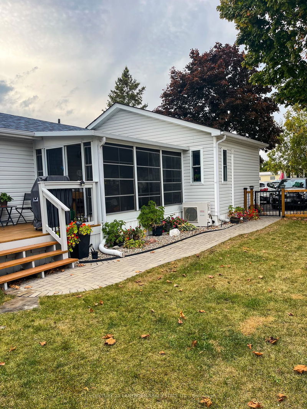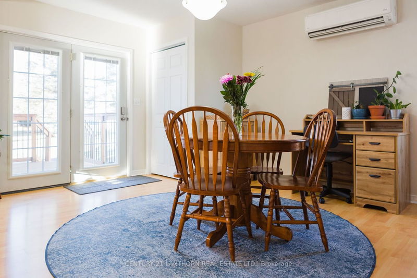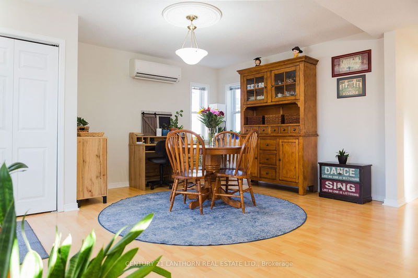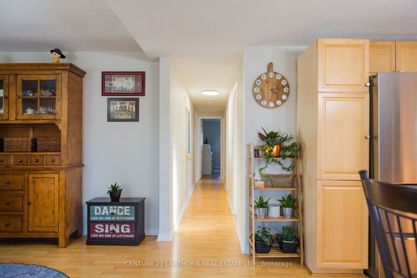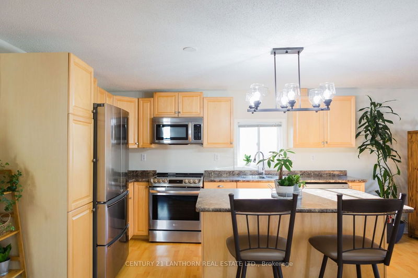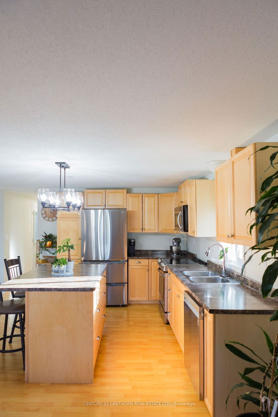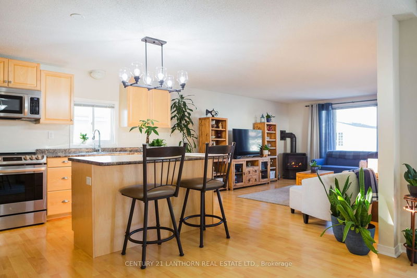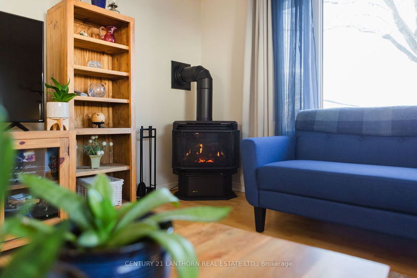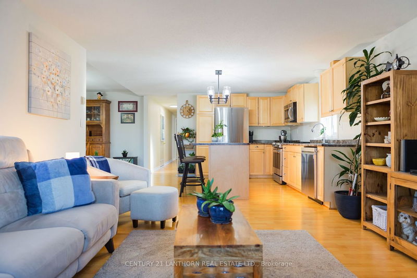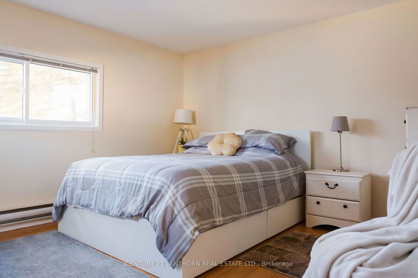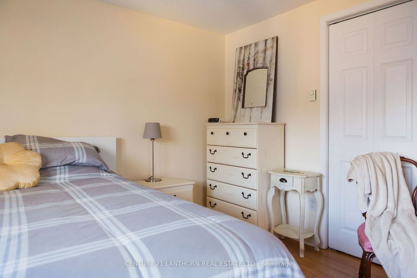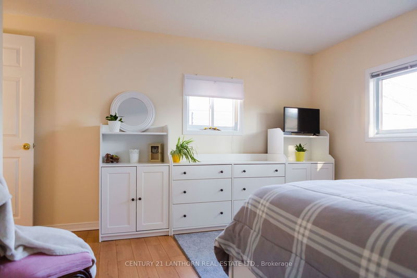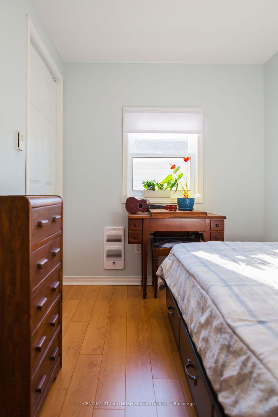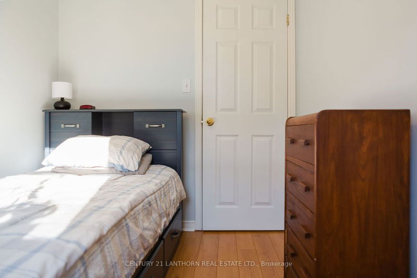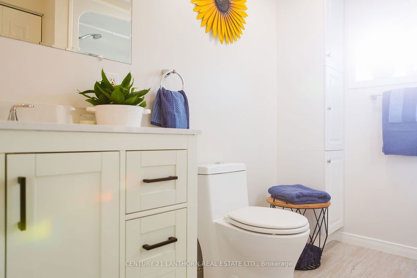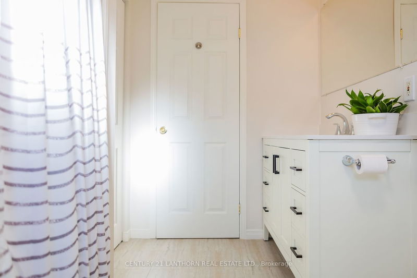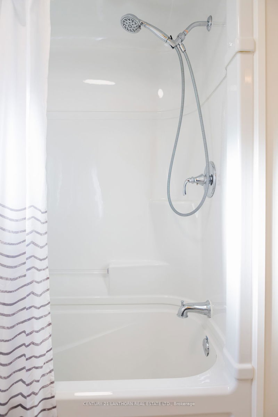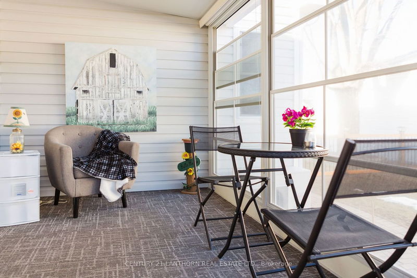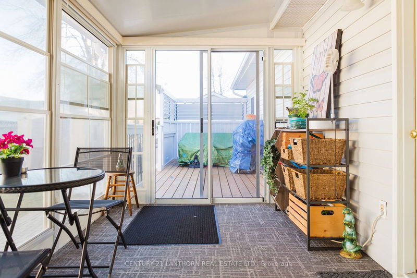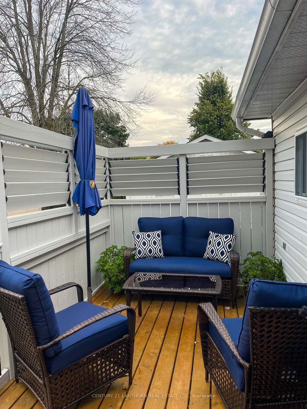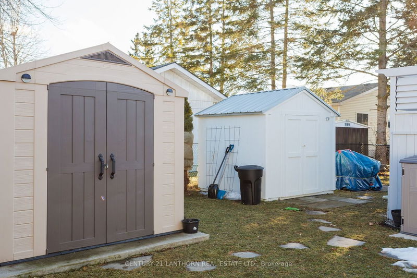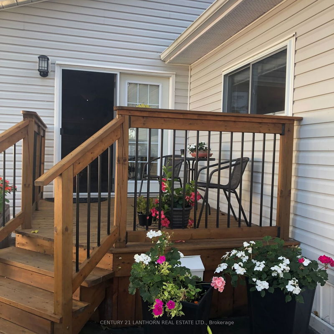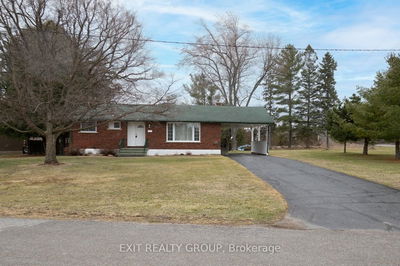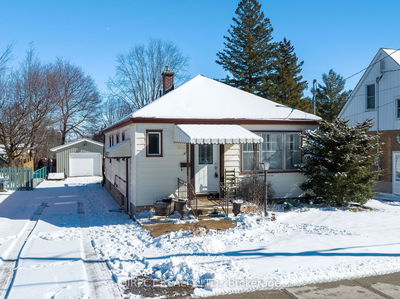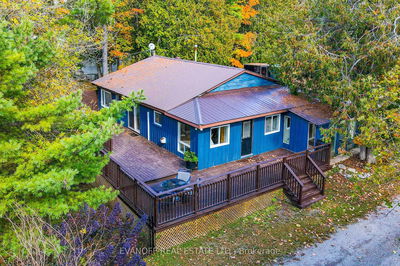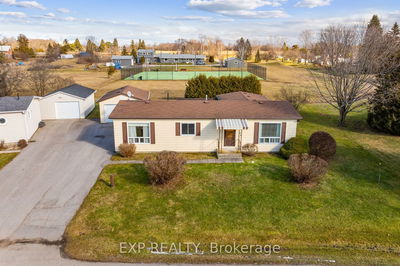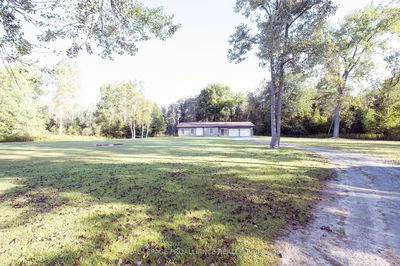Situated in the high-standards Kenron Estates community, this affordable home has been upgraded in so many ways! Enter into a warm & welcoming open concept layout with generous dining & living space with cozy gas fireplace, family-sized kitchen featuring large island with plenty of storage, warm wood cabinetry & newer appliances (included). Down the hall you will find a 4-piece fully renovated bathroom with oversized linen closet, large laundry room with stackable washer & dryer, laundry sink & plenty of storage space, a large primary bedroom with double closets and windows on two sides for extra light. There is also a second bedroom & a lovely screened 3-season sunroom with a walk out to the rear deck - perfect for family gatherings! Outdoors you will find mature trees & gardens on the lot & private space for entertaining, 2 sheds & a fully fenced yard. Upgraded spray foam insulation, vinyl liner (under home) & mini-split heat pump/air conditioning make this home energy efficient!
详情
- 上市时间: Tuesday, February 27, 2024
- 3D看房: View Virtual Tour for 11 Thrush Lane
- 城市: Belleville
- 交叉路口: Hwy 2/Eastview/Maxfield/Thrush
- 详细地址: 11 Thrush Lane, Belleville, K8N 4Z3, Ontario, Canada
- 厨房: Family Size Kitchen, Updated, Laminate
- 客厅: Fireplace, Large Window, Laminate
- 挂盘公司: Century 21 Lanthorn Real Estate Ltd. - Disclaimer: The information contained in this listing has not been verified by Century 21 Lanthorn Real Estate Ltd. and should be verified by the buyer.

