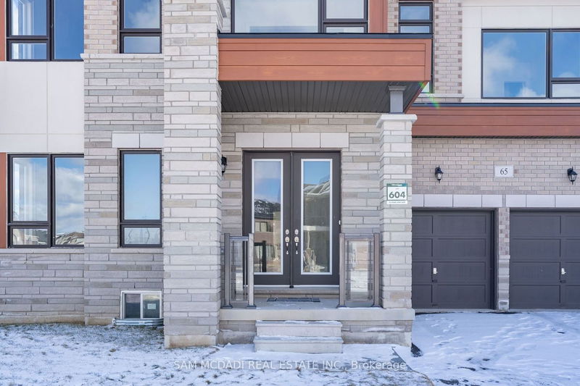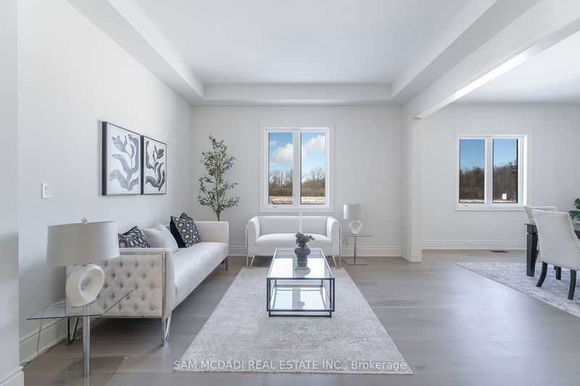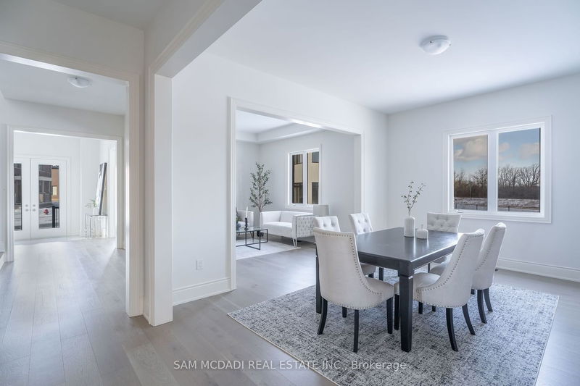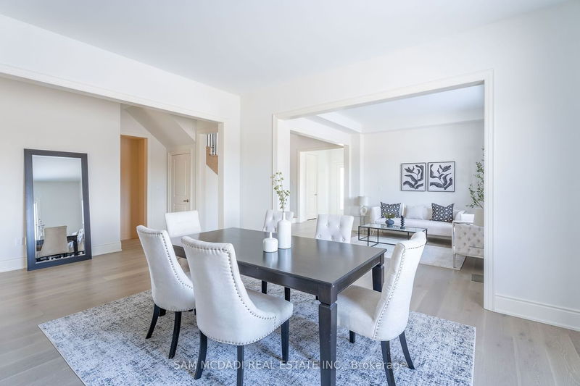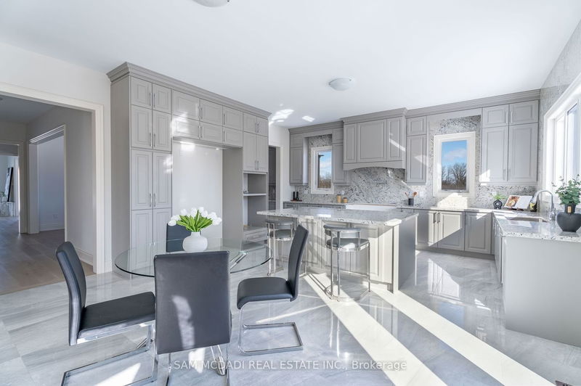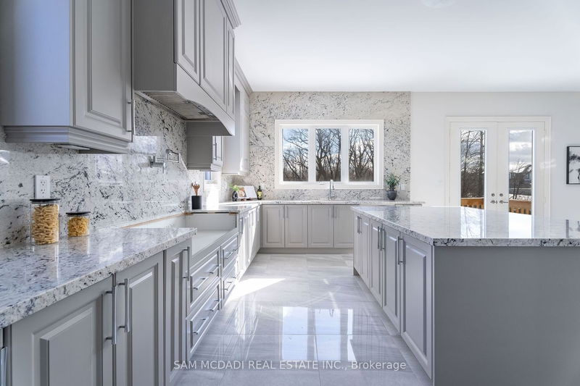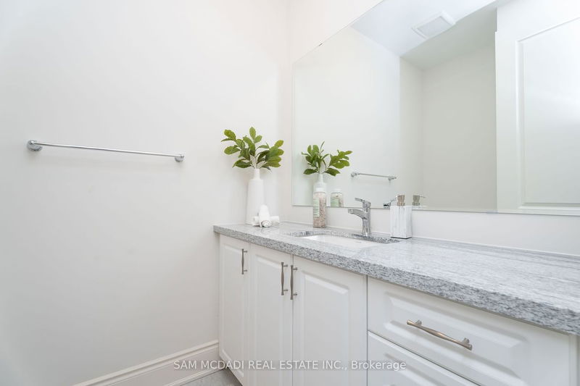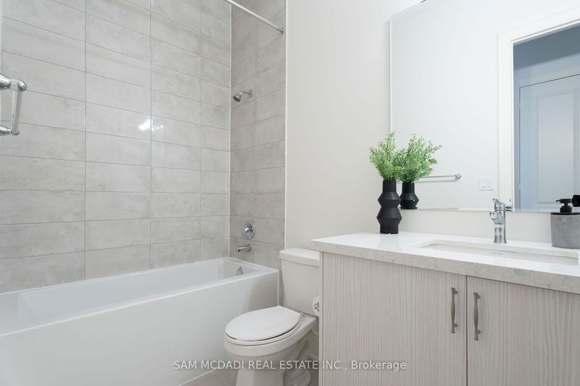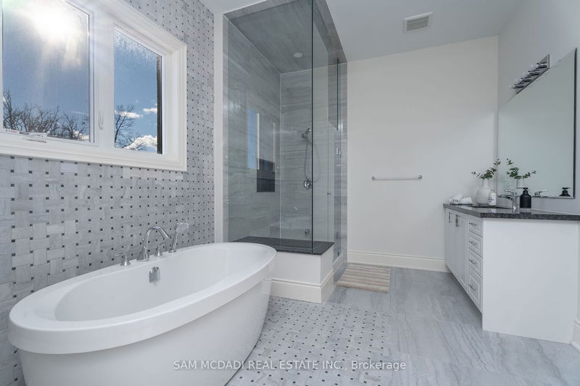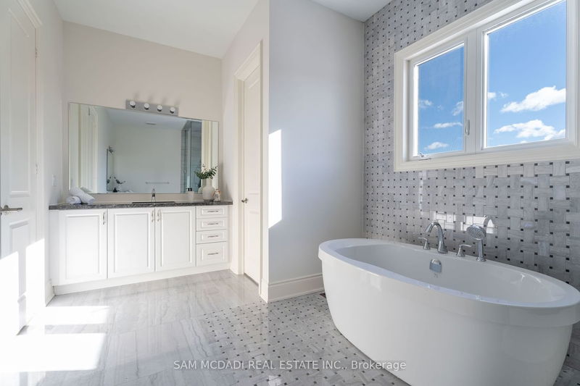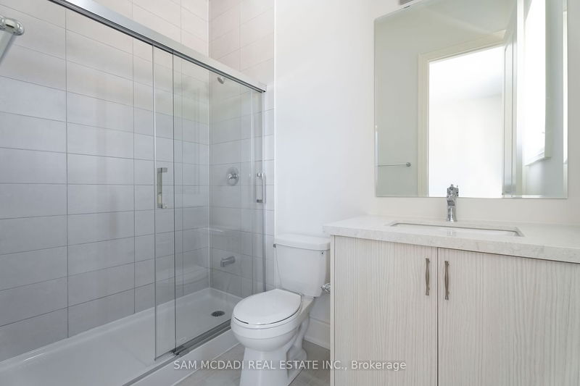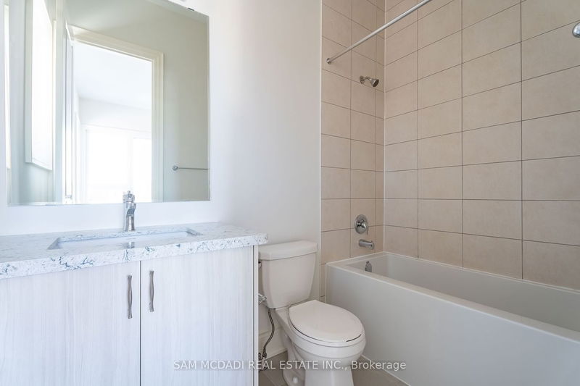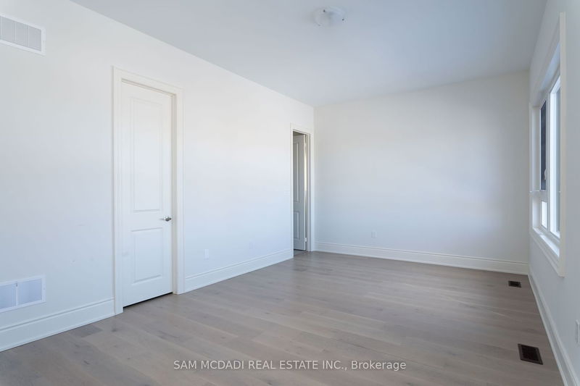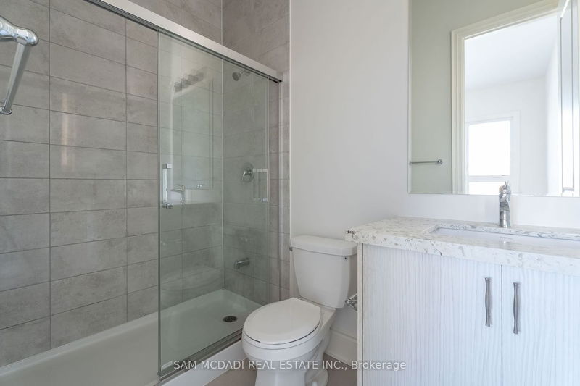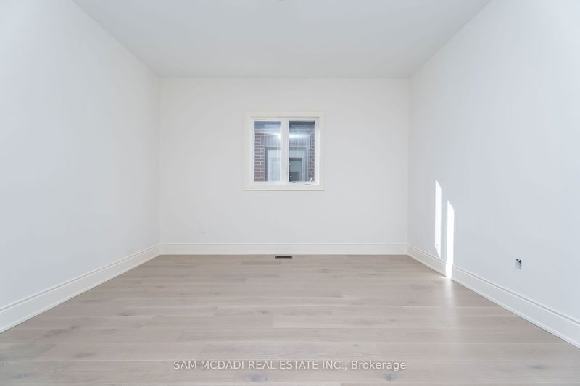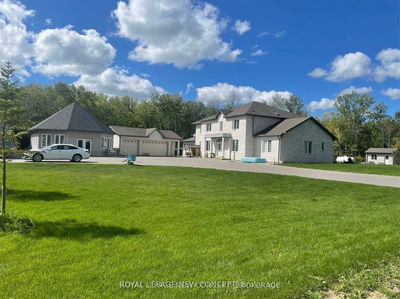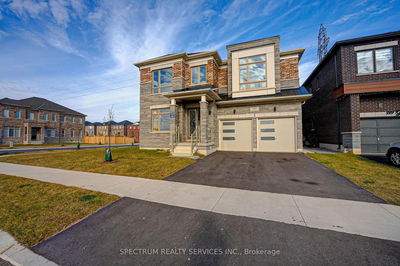Brand new executive family home situated on an oversize irregular pie shaped, premium size lot, backing onto the ravine for extra privacy. The interior is absolutely jaw dropping & fts over 5,000 sf above grade w/ an open concept layout designed w/ 10' ceilings on both lvls, a mix of elegant tile & hardwood flrs, lg windows w/ an abundance of natural light throughout & more. The chef's kitchen, designed w/ marble countertops & large centre island, is at the centre of this home & provides seamless transition to all of the spacious living areas including the backyard. Large family room w/ coffered ceilings & gas fireplace, perfect for hosting movie night. This level also fts a spacious office & an in-law suite w/ a 3pc ensuite & closet. Above is where you will locate your prodigious primary bedroom w/ 2 walk-in closets & a gorgeous 5pc ensuite w/ granite countertops. 4 more bedrooms down the hall w/ ensuites & walk-in closets + a den perfect as a study space. Full size unspoiled basement
详情
- 上市时间: Sunday, February 25, 2024
- 3D看房: View Virtual Tour for 65 Pond View Gate
- 城市: Hamilton
- 社区: Waterdown
- 交叉路口: Dundas St E & Skinner Rd
- 详细地址: 65 Pond View Gate, Hamilton, L8B 2A1, Ontario, Canada
- 厨房: Breakfast Area, Marble Counter, Centre Island
- 客厅: O/Looks Dining, Window, Hardwood Floor
- 家庭房: Coffered Ceiling, Gas Fireplace, Hardwood Floor
- 挂盘公司: Sam Mcdadi Real Estate Inc. - Disclaimer: The information contained in this listing has not been verified by Sam Mcdadi Real Estate Inc. and should be verified by the buyer.



