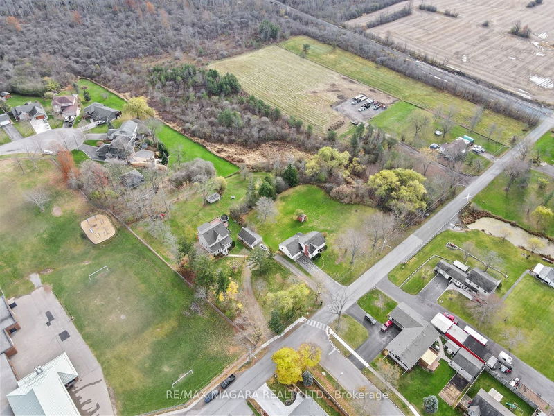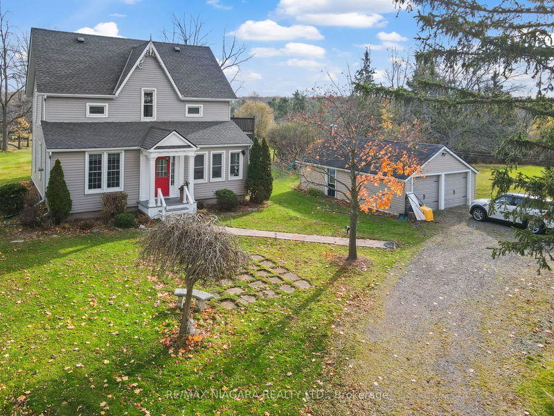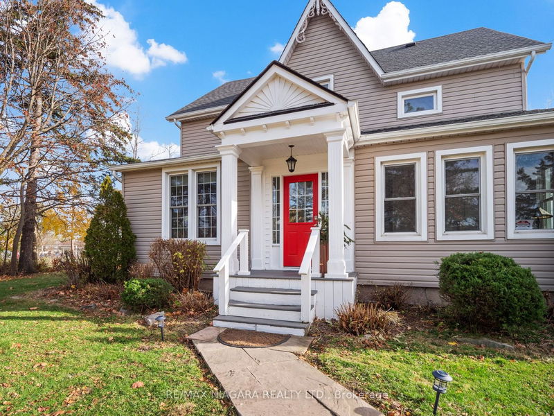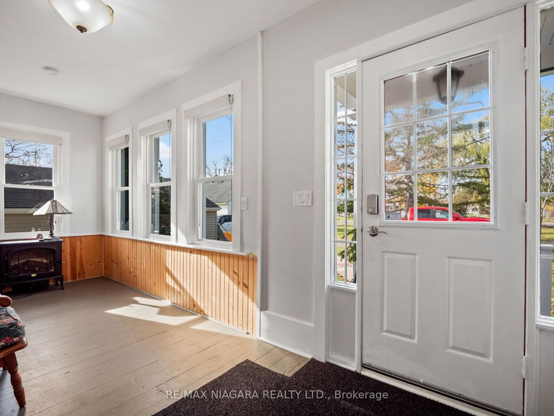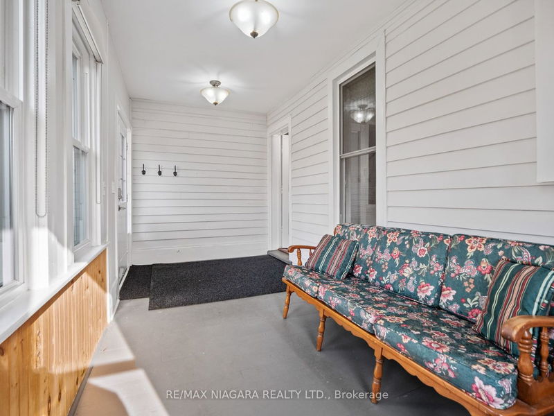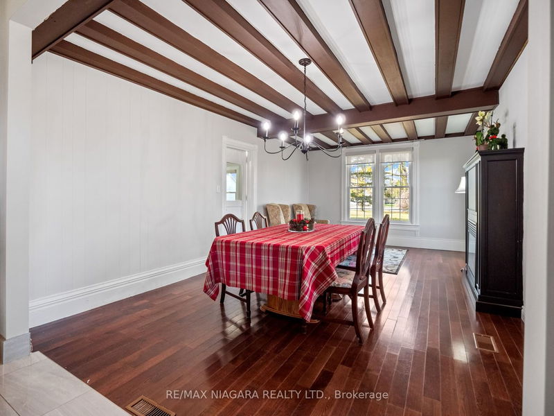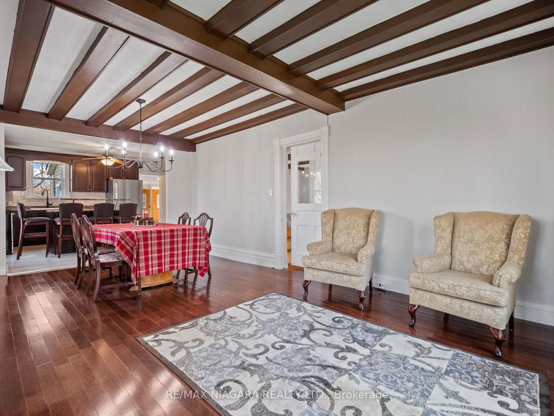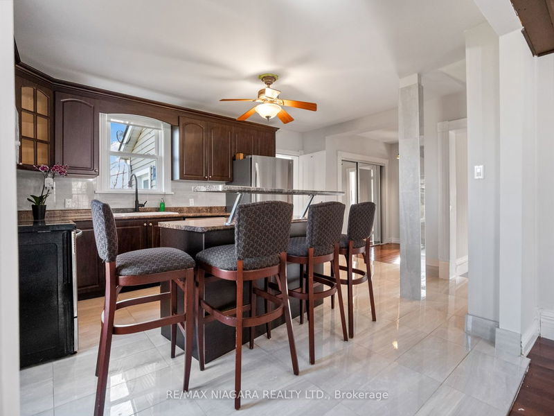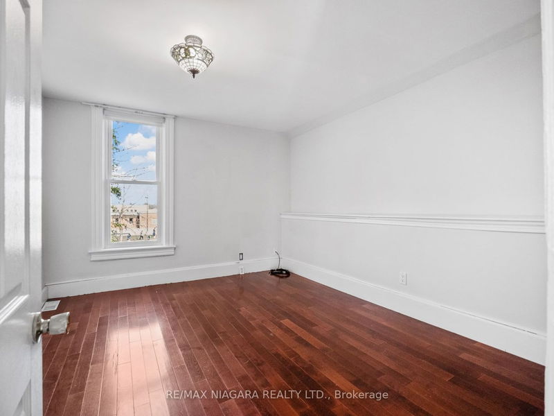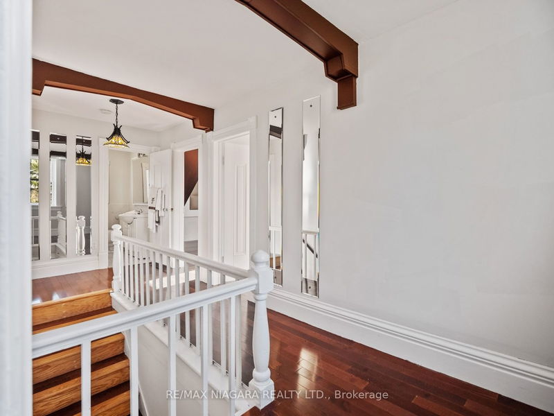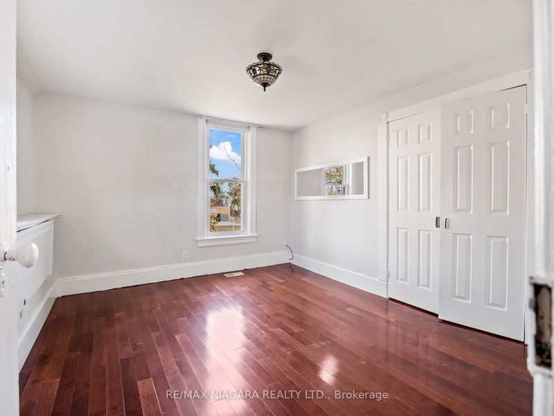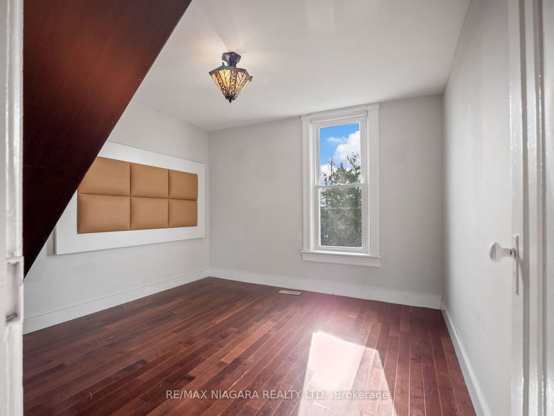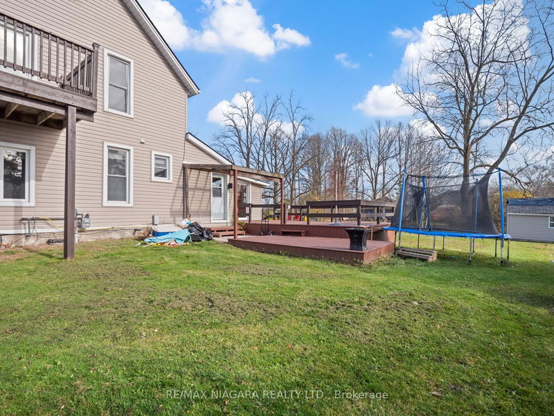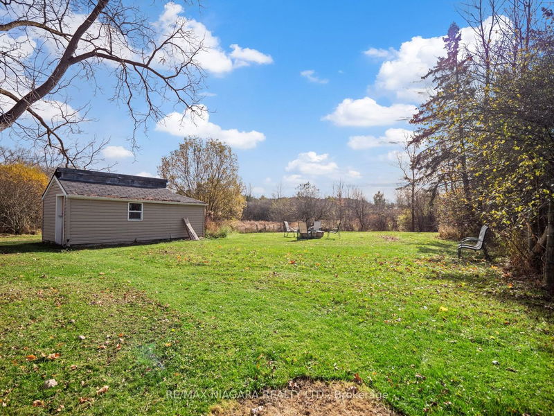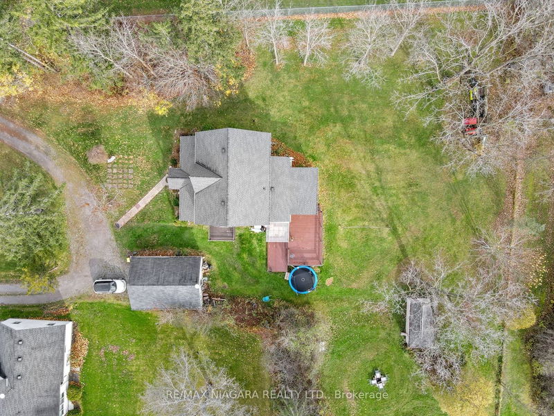A serene 6-acre haven of country living. This beautiful 2-storey home is freshly painted and boasts 2,067 square feet of living space. With mature trees and municipal services, it offers the perfect blend of rustic charm and modern convenience. The main floor features hardwood floors, wood beams, and a combined living room/dining room with a gas fireplace. The eat-in kitchen includes an island, and the family room features an electric fireplace. A sunroom with a walkout to a large back deck, a laundry room, and a 3-piece bath complete the main level. Upstairs, you'll find four spacious bedrooms, one of which opens to a walkout balcony. A 4-piece bath ensures your family's comfort. For extra space, there's a 340 sq. ft. bonus loft. Detached 2-car garage with a workshop and a storage shed provide ample storage and workspace. The property is partially fenced and offers numerous wildlife sightings. Conveniently located near the QEW, Safari Niagara & Schools and Crystal Beach.
详情
- 上市时间: Friday, February 23, 2024
- 城市: Fort Erie
- 交叉路口: East Main Street
- 详细地址: 2488 East Avenue, Fort Erie, L0S 1S0, Ontario, Canada
- 厨房: Main
- 客厅: Main
- 家庭房: Main
- 挂盘公司: Re/Max Niagara Realty Ltd. - Disclaimer: The information contained in this listing has not been verified by Re/Max Niagara Realty Ltd. and should be verified by the buyer.


