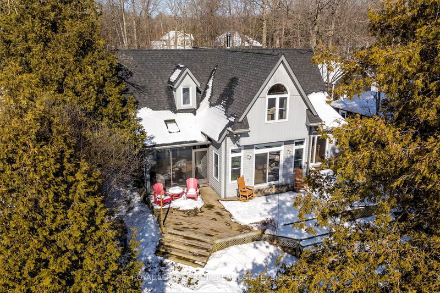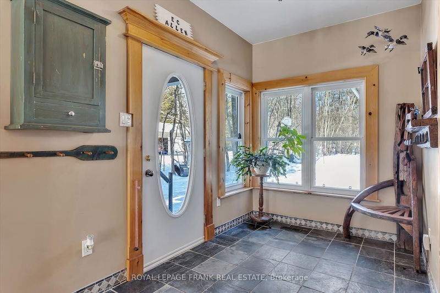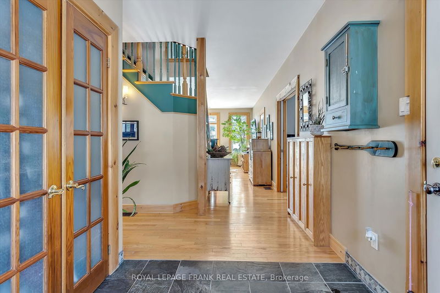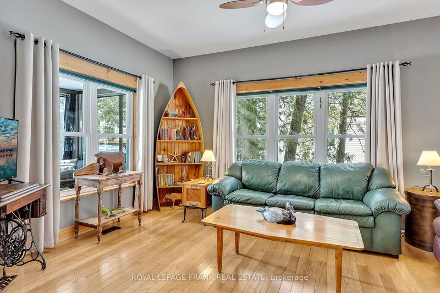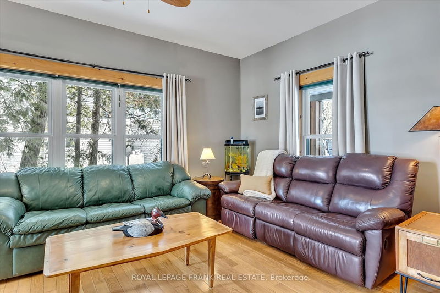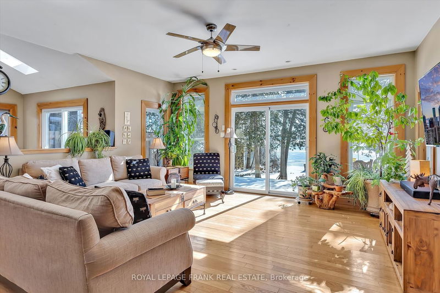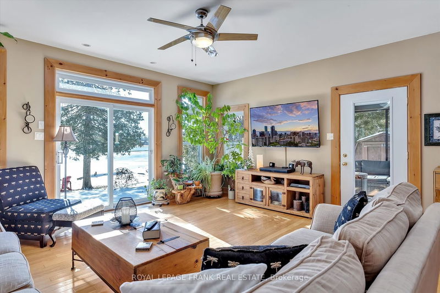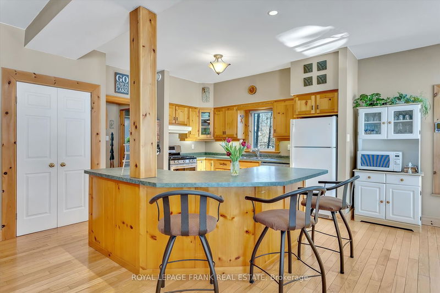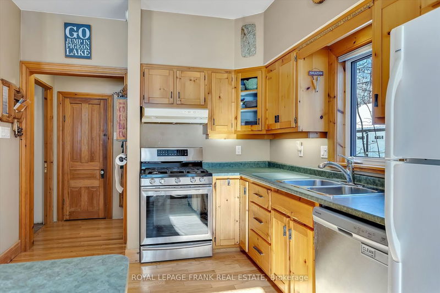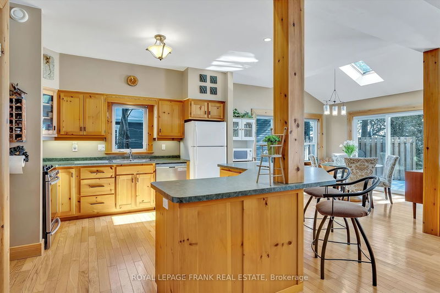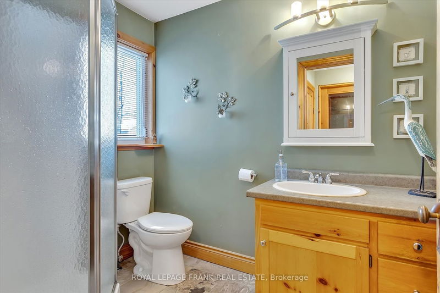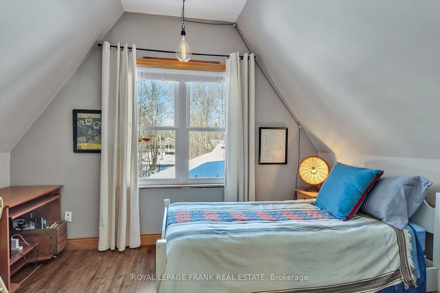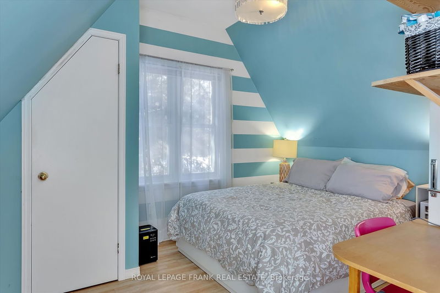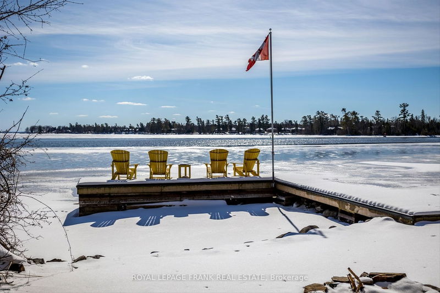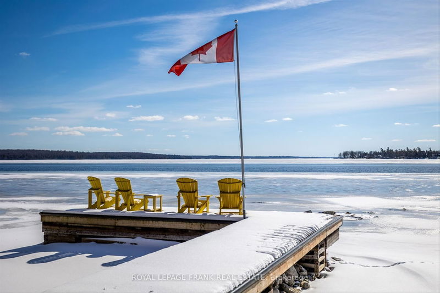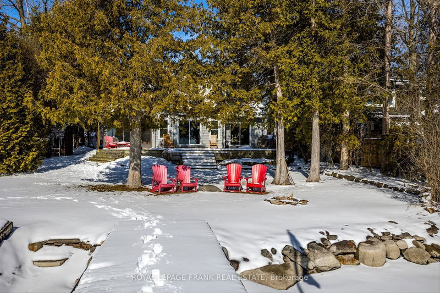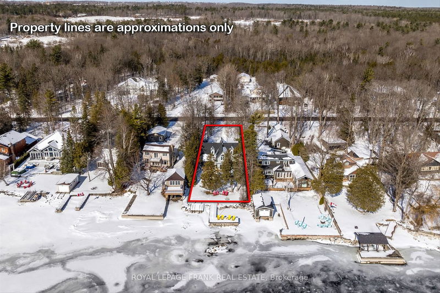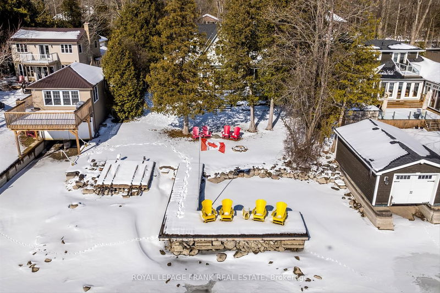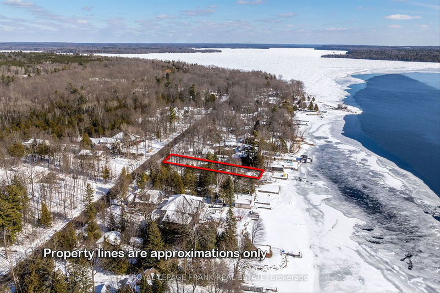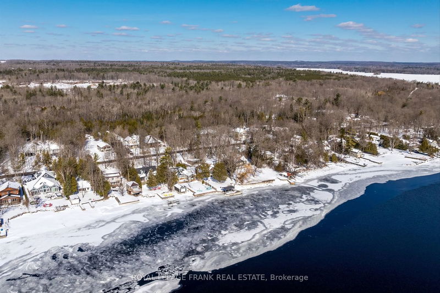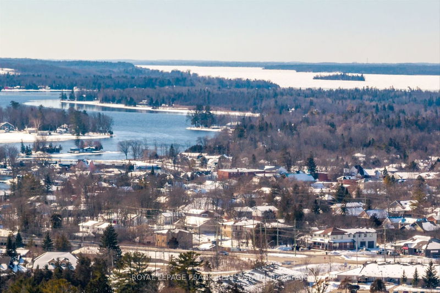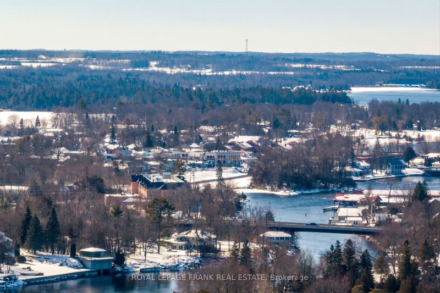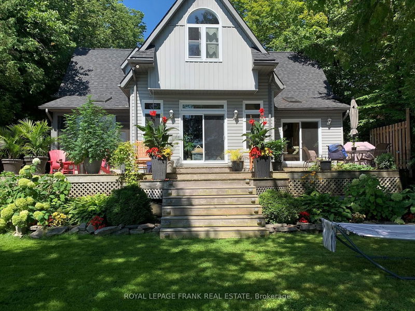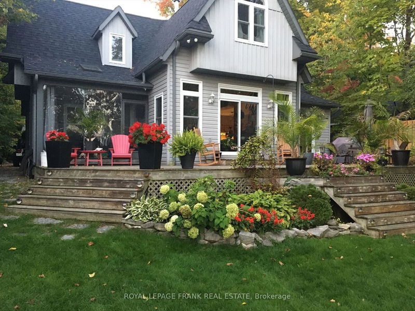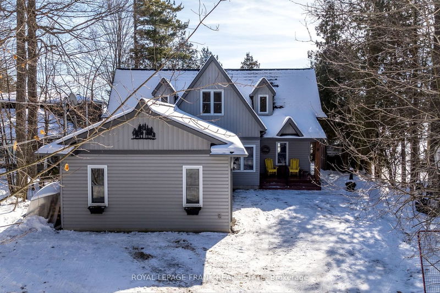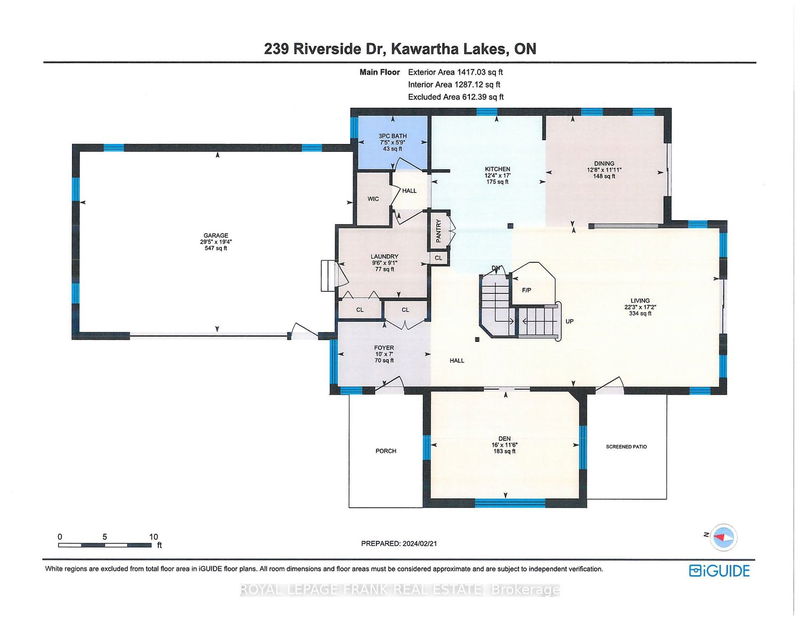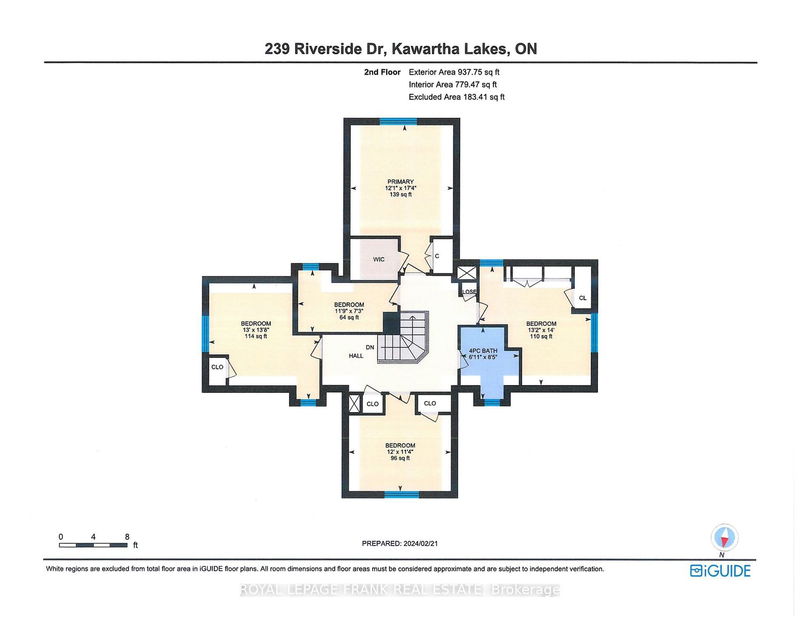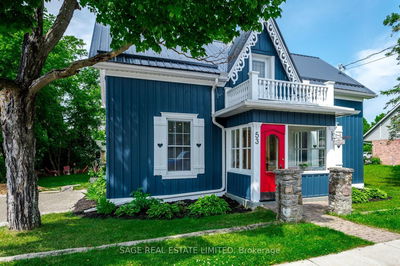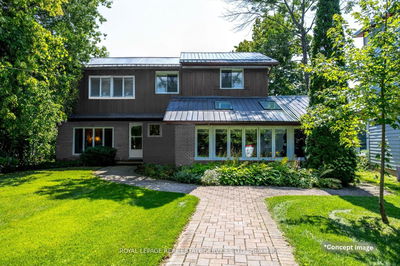Nestled on the serene shores of Pigeon Lake part of the Trent Severn Waterway this meticulously maintained & cherished 4 bedrm home is a rare opportunity to reside in a picture-perfect setting. The heart of the home resides on the main level with an abundance of natural light & picturesque views of the water. Open concept with 9ft ceilings boasting a kitchen/dining/living area & separate family rm, complete with a main flr laundry (laundry chute) & 3 pc bath. Upstairs you will find 1 full bath, 4 good sized bedrms including a bonus rm which could be converted to a master ensuite. Outside, an oversized double car garage with access into the house. The waterfront side of the home will take your breath away, with gorgeous views of the lake, perennial gardens, a private dock, a large deck & a screened in porch for all your entertaining needs. Municipal water & sewer, garbage and recycling pick-up. Walking distance to town for all your amenities, shops and restaurants.
详情
- 上市时间: Wednesday, February 21, 2024
- 3D看房: View Virtual Tour for 239 Riverside Drive
- 城市: Kawartha Lakes
- 社区: Bobcaygeon
- 交叉路口: County Rd 36 & Riverside Dr.
- 详细地址: 239 Riverside Drive, Kawartha Lakes, K0M 1A0, Ontario, Canada
- 厨房: Main
- 客厅: Main
- 家庭房: Main
- 挂盘公司: Royal Lepage Frank Real Estate - Disclaimer: The information contained in this listing has not been verified by Royal Lepage Frank Real Estate and should be verified by the buyer.

