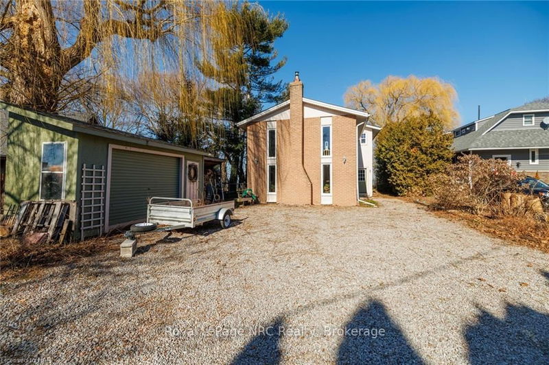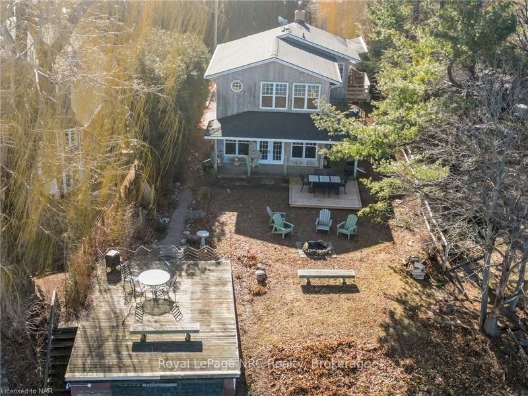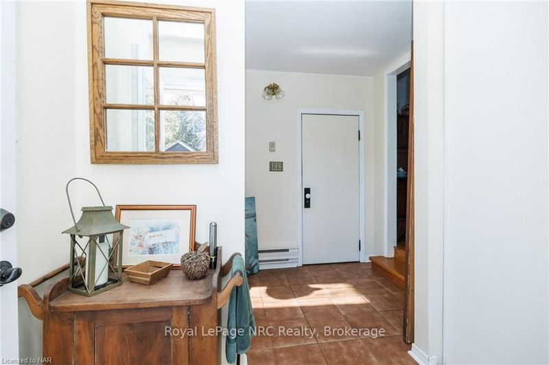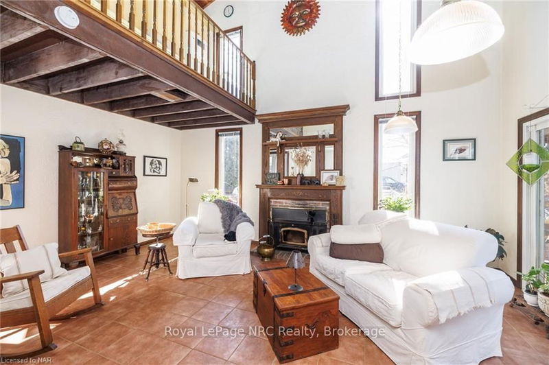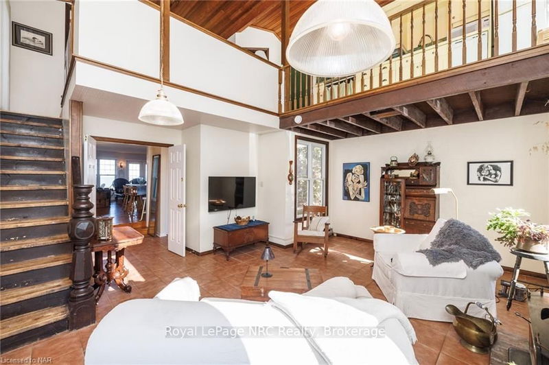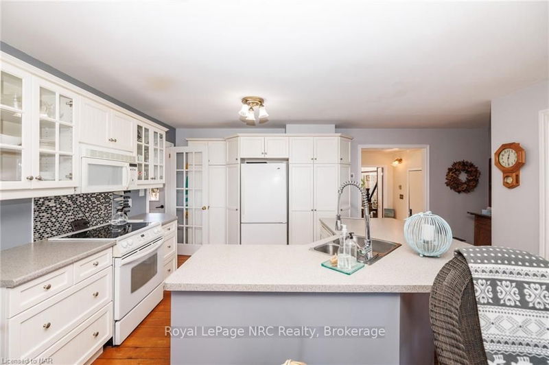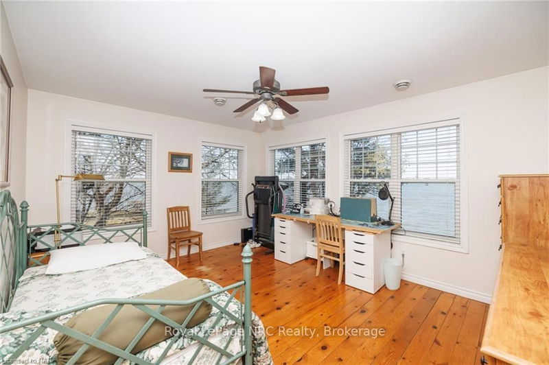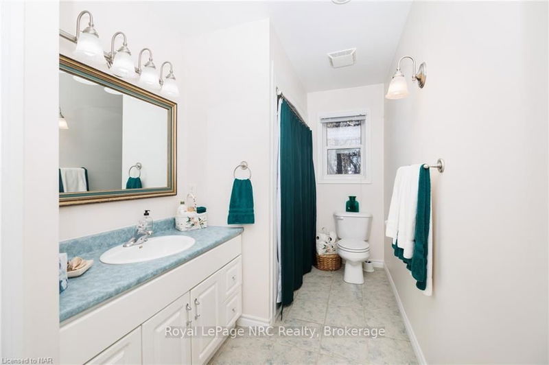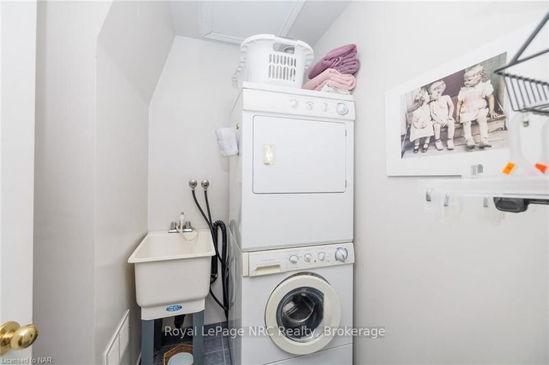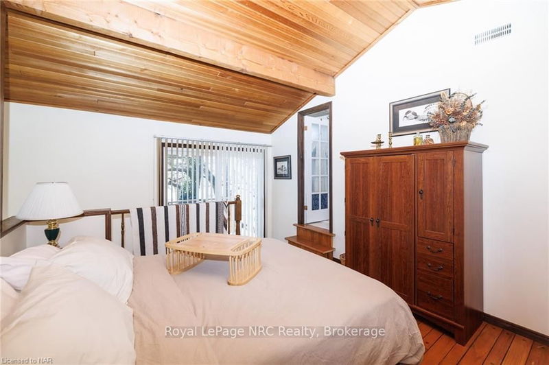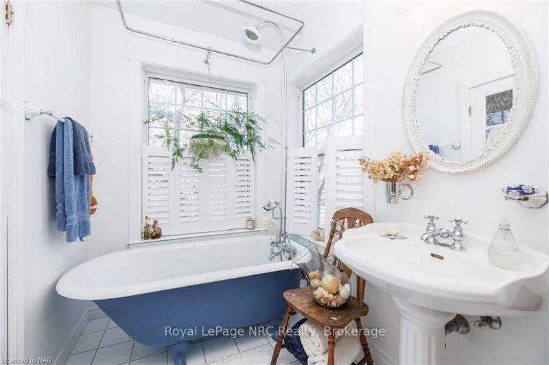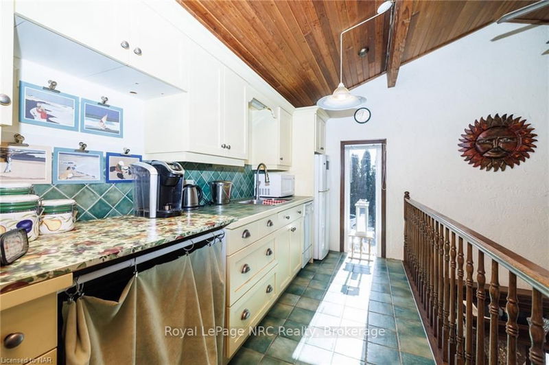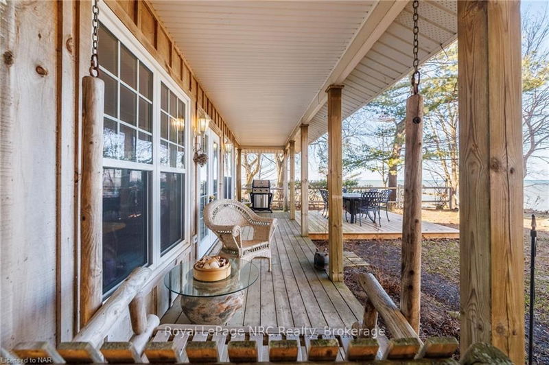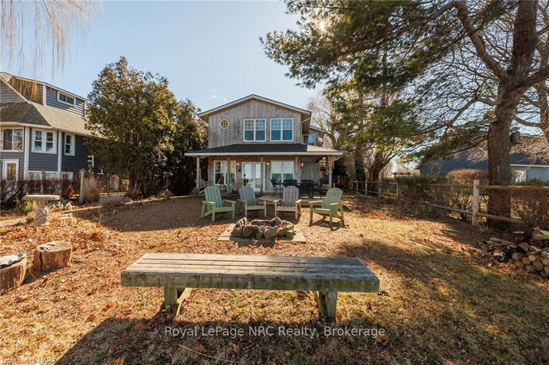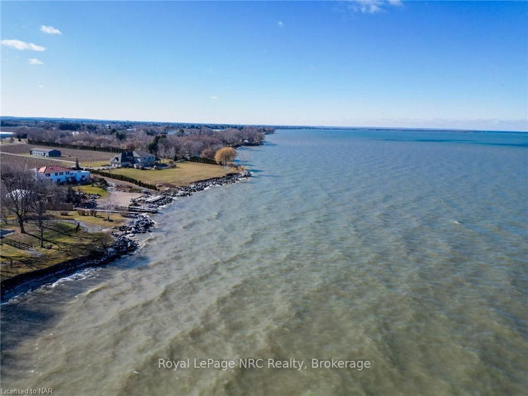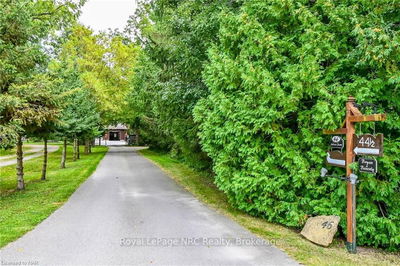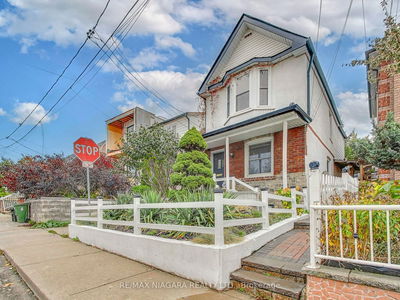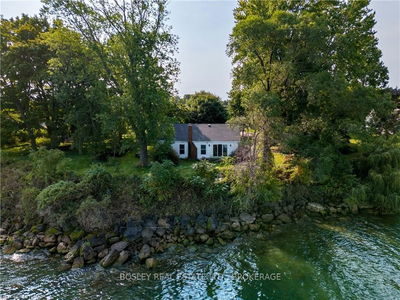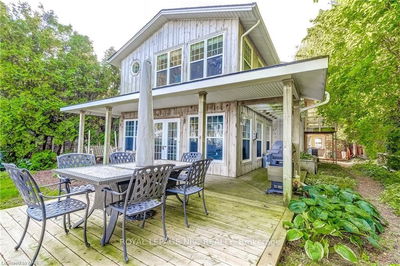Welcome to this exceptional 2 bedroom, 2 bath waterfront home that seamlessly blends rustic charm with modern elegance. As you step inside, the warm glow of pine floors welcomes you into the open-concept kitchen, living, and dining room, where every detail has been carefully curated for a harmonious living experience. The heart of this home is the kitchen with modern amenities and a layout that encourages culinary creativity. The large deck off the living and dining room beckons you to savour al fresco moments, surrounded by the breathtaking beauty of the lake and the mesmerizing hues of the sunset. Shoreline protection was completed in 2019. Your journey through this enchanting property leads you to the second level, where the large primary suite awaits. Offering panoramic lake views, this spacious retreat becomes your personal haven. The suite is complemented by a spacious walk-in closet, adding both convenience and style to your daily routine. Embrace the allure of loft-style living
详情
- 上市时间: Tuesday, February 20, 2024
- 3D看房: View Virtual Tour for 4 Firelane 6A Road
- 城市: Niagara-on-the-Lake
- 交叉路口: Lakeshore Rd To Firelane 6A
- 详细地址: 4 Firelane 6A Road, Niagara-on-the-Lake, L0S 1J0, Ontario, Canada
- 厨房: Main
- 家庭房: Main
- 客厅: Main
- 厨房: 2nd
- 挂盘公司: Royal Lepage Nrc Realty - Disclaimer: The information contained in this listing has not been verified by Royal Lepage Nrc Realty and should be verified by the buyer.

