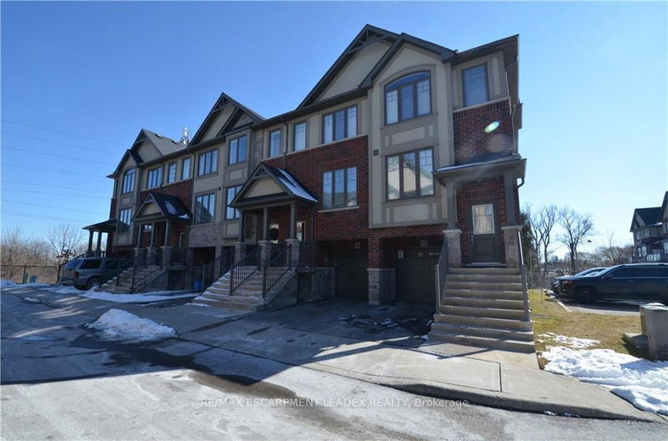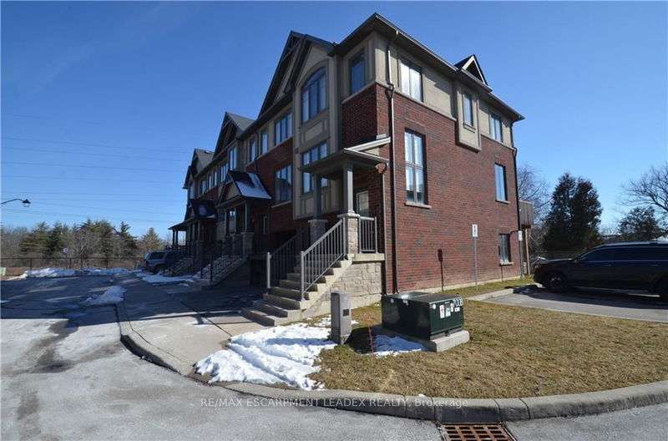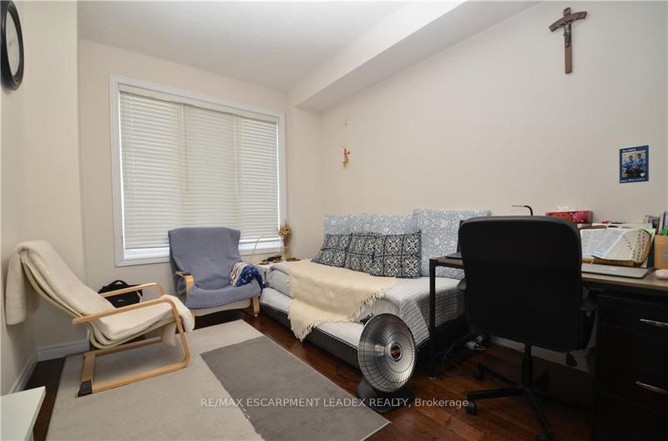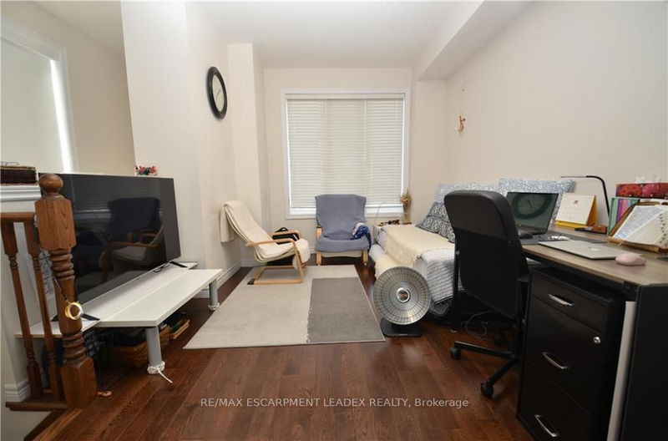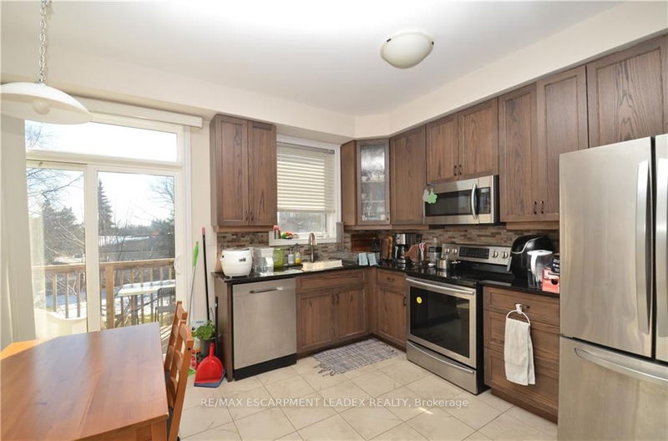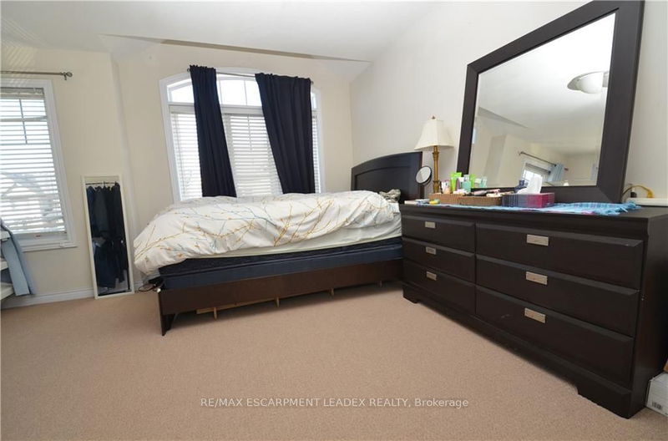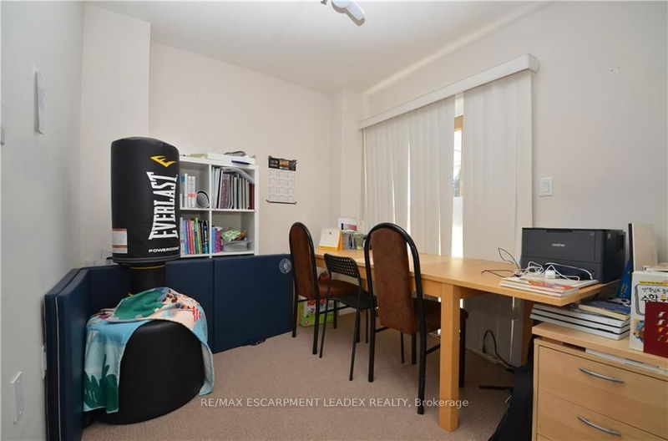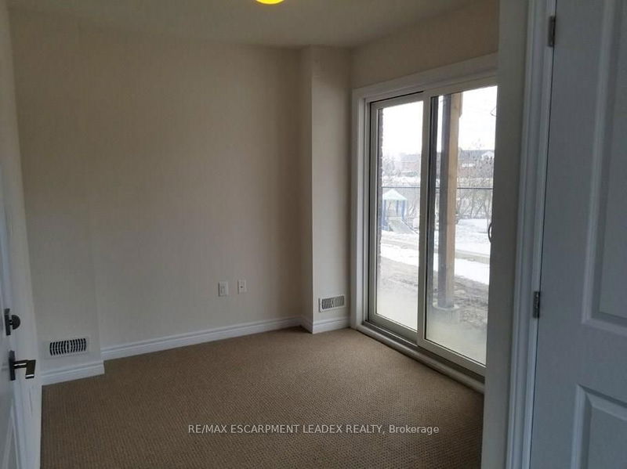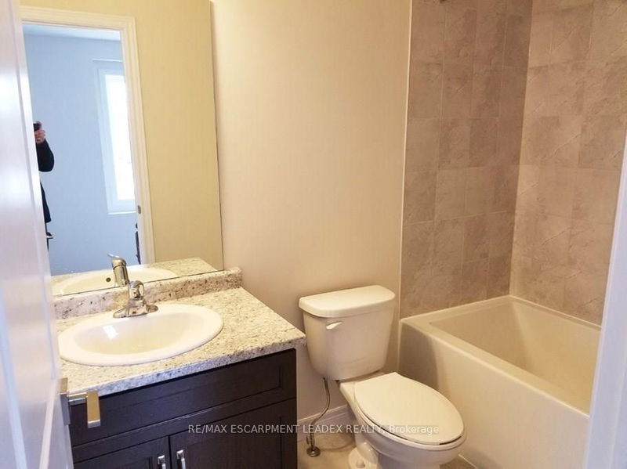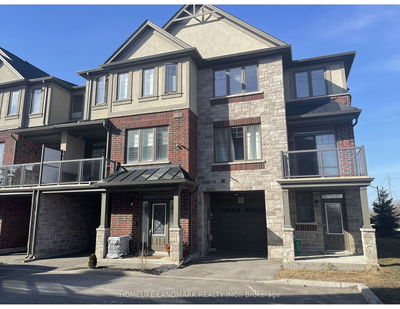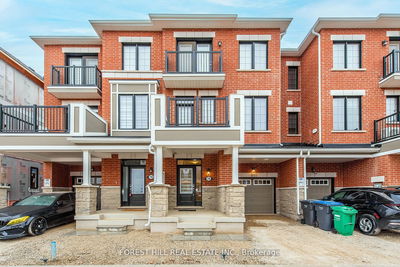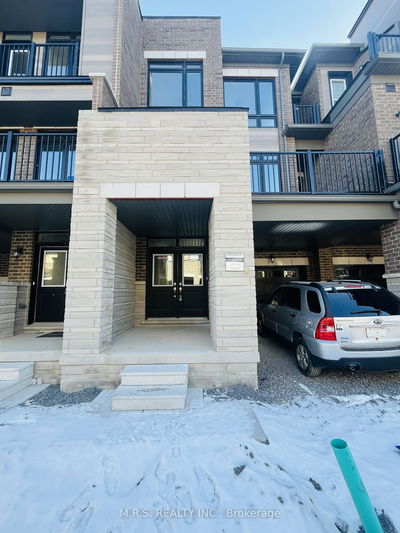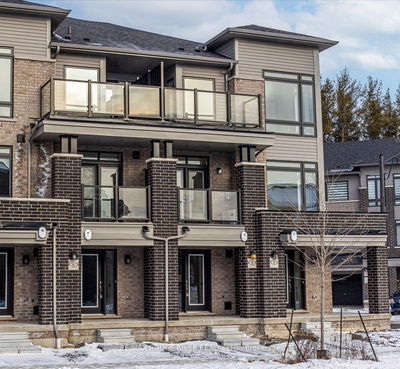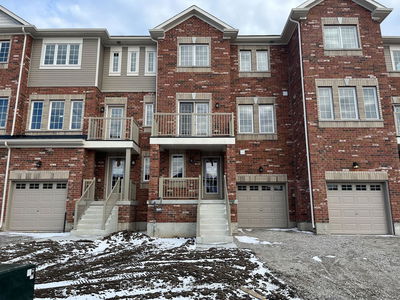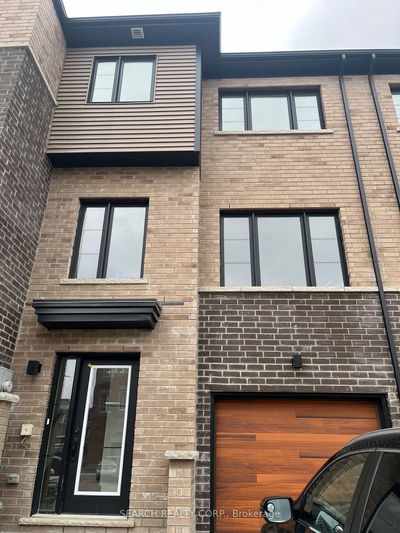This modern home is full of upgrades! The stone and brick exterior welcomes your guests inside and up the stairs into a cozy living area that leads into the open eat-in kitchen. The kitchen features wooden shaker-style cabinetry, stainless steel appliances, granite counters, stone backsplash, and updated lighting. Glass sliding doors lead out back to a deck with room for seating and an outdoor grill. Off the kitchen is a conveniently located 2 piece powder room. Upstairs offers a bright, light-filled master bedroom with a walk-in closet, two additional bedrooms, and an upgraded four-piece bathroom with ceramic tiles. The lower level of the home features a tiled laundry room with updated cabinetry and a walkout to the lower level of the backyard greenspace, and access to the single car garage as well as the utility room.
详情
- 上市时间: Wednesday, February 21, 2024
- 城市: Hamilton
- 社区: Ancaster
- 交叉路口: Garner/Raymond
- 详细地址: 25-1169 Garner Road E, Hamilton, L9G 3K9, Ontario, Canada
- 厨房: Main
- 客厅: Main
- 挂盘公司: Re/Max Escarpment Leadex Realty - Disclaimer: The information contained in this listing has not been verified by Re/Max Escarpment Leadex Realty and should be verified by the buyer.

