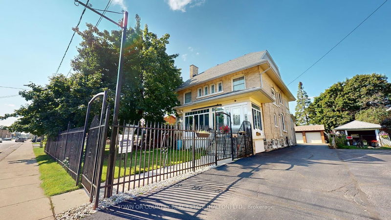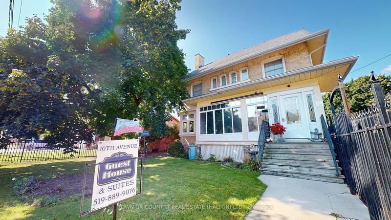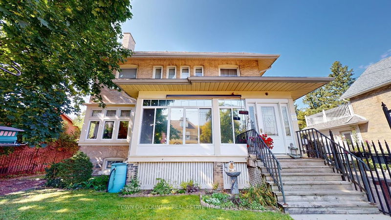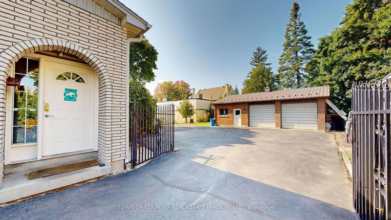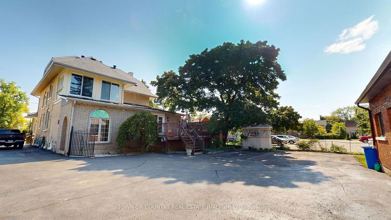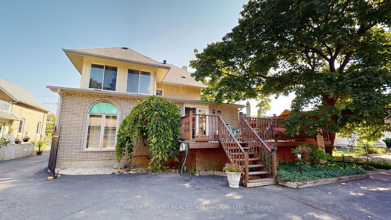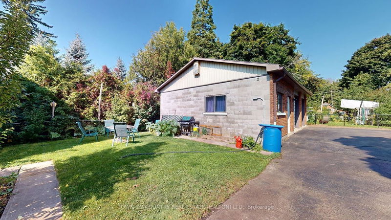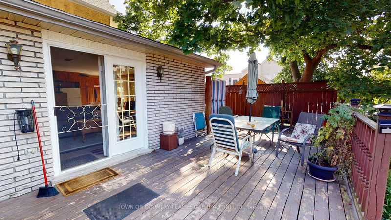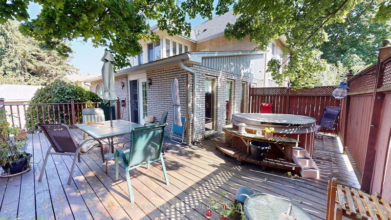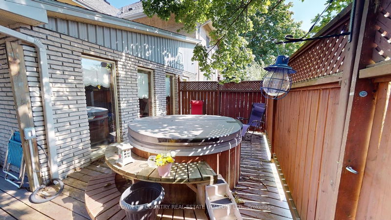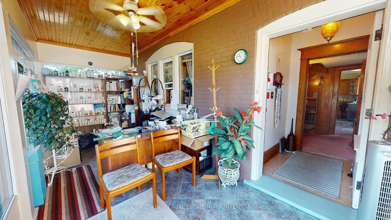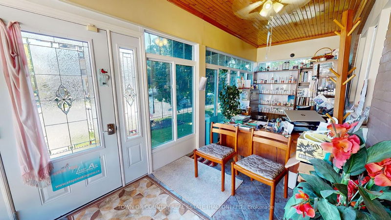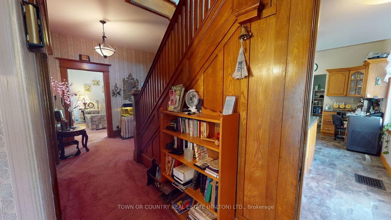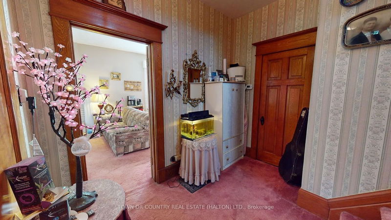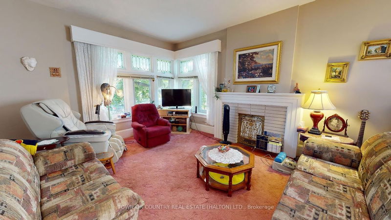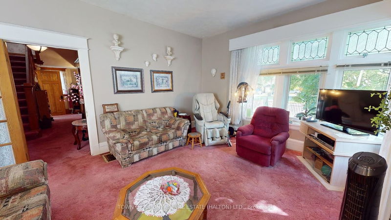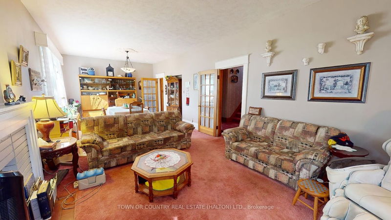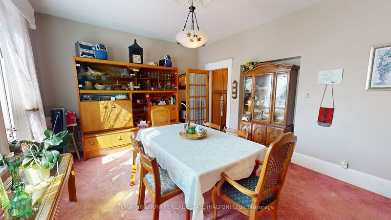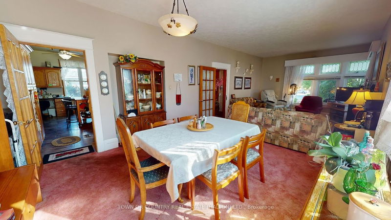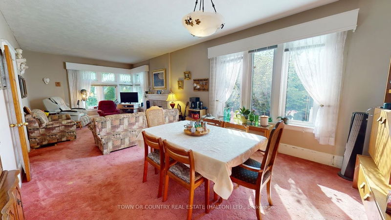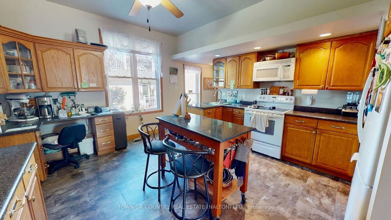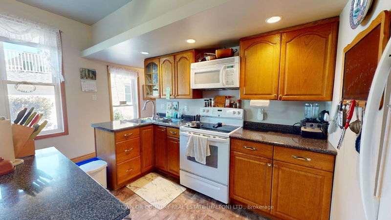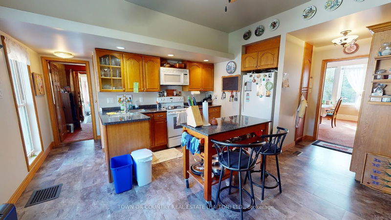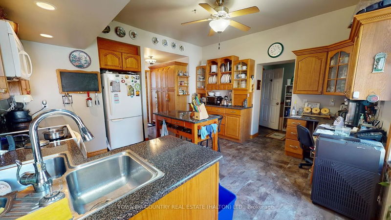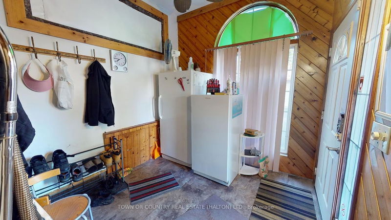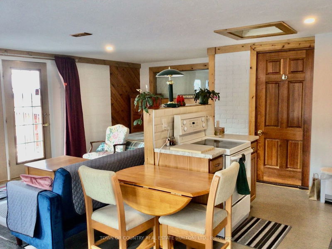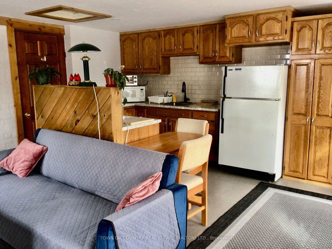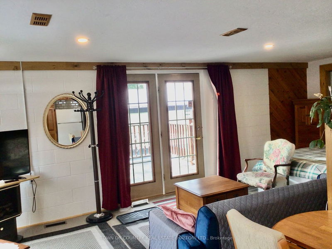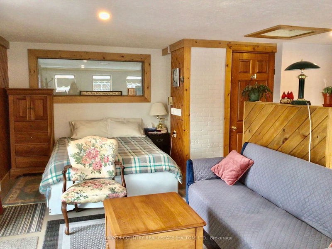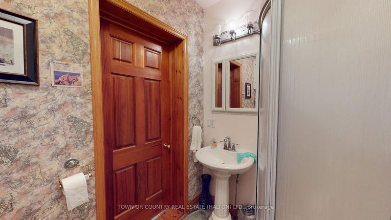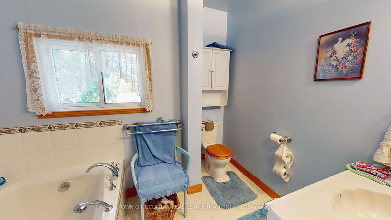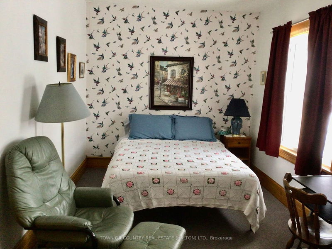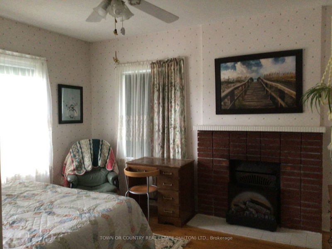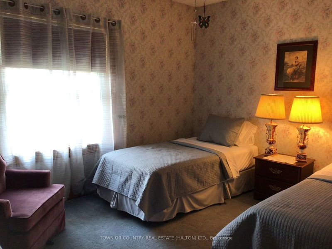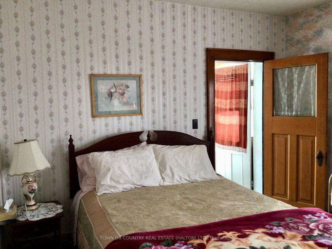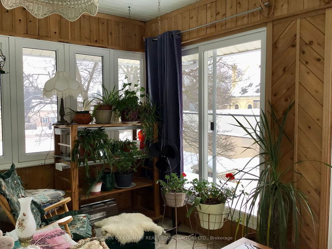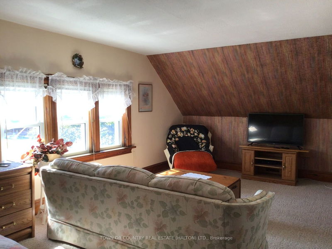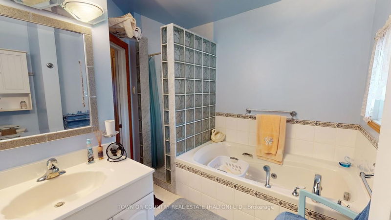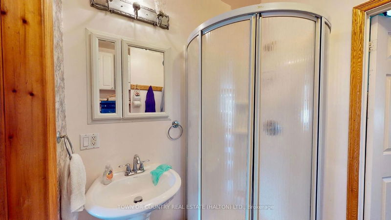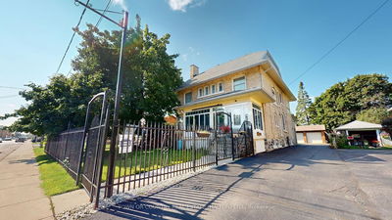Explore numerous possibilities with this expansive century home boasting over 3600 square feet above grade! Currently operating as a successful B&B, the owner is willing to share marketing strategies, contracts, and operational insights. This versatile property is perfect for a work/live arrangement. With C1 zoning, it offers a range of permitted uses, such as retail, personal services, professional offices, or a wellness clinic. Conveniently located within walking distance to downtown and featuring ample parking, this property comprises 6 bedrooms plus a den, a studio in-law suite with it's own kitchen, a deck, a double-car detached garage with an attached workshop, a hot tub, and an enclosed front porch utilized as retail space. The home has undergone updates, including the roof, plumbing, electrical, & windows. Whether you're a large family or seeking a multi-generational living space, this grand home fits the bill. See the Floor Plans attached.
详情
- 上市时间: Tuesday, February 20, 2024
- 城市: Hanover
- 社区: Hanover
- 交叉路口: Grey 4 & 10th Ave
- 详细地址: 540 10th Avenue, Hanover, N4N 2P4, Ontario, Canada
- 客厅: Ground
- 厨房: Ground
- 挂盘公司: Town Or Country Real Estate (Halton) Ltd. - Disclaimer: The information contained in this listing has not been verified by Town Or Country Real Estate (Halton) Ltd. and should be verified by the buyer.

