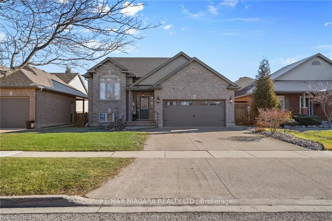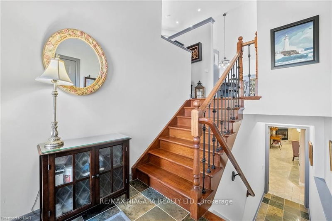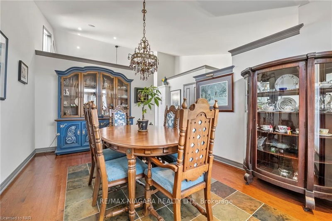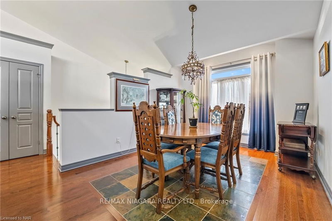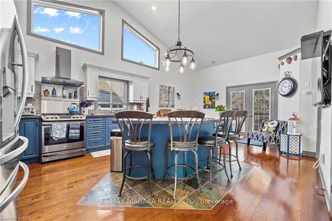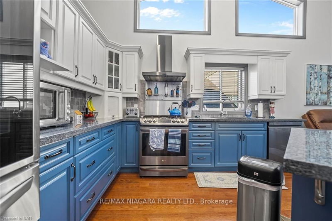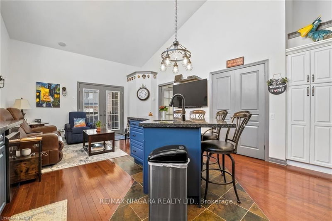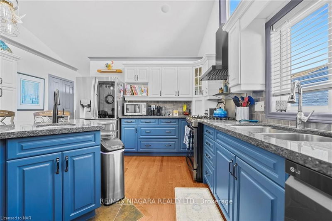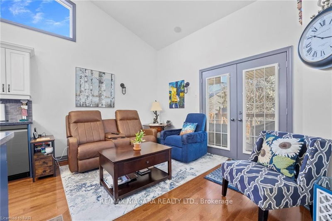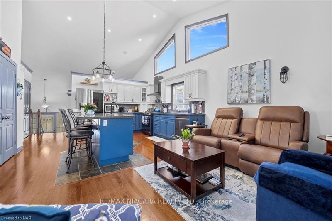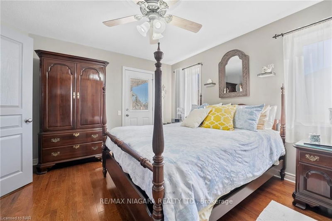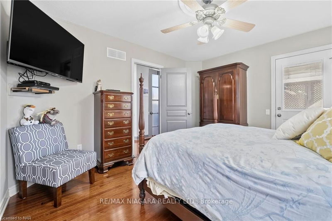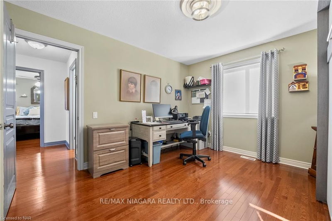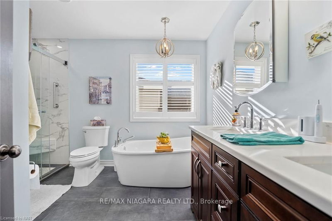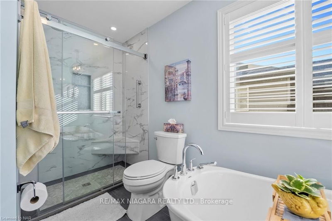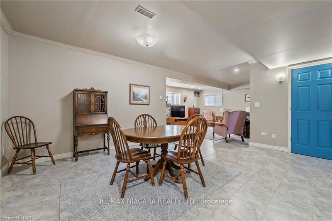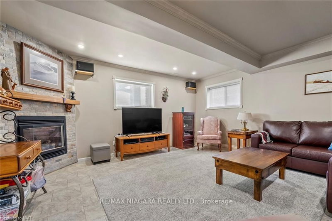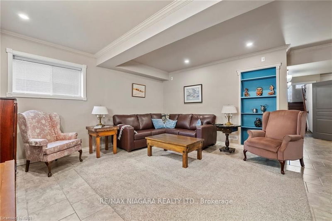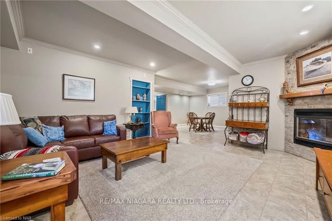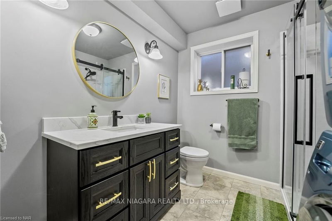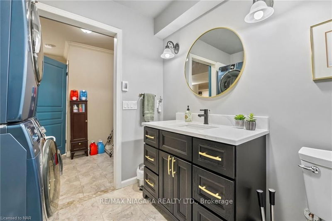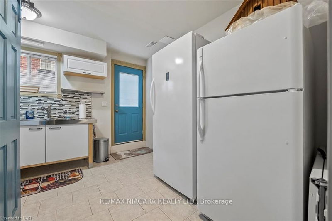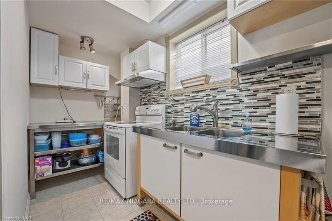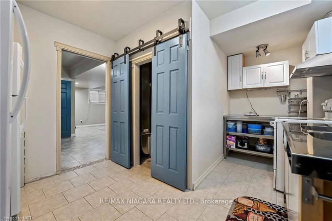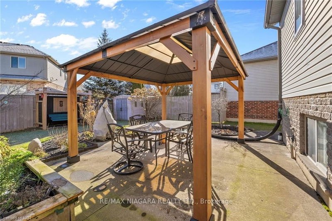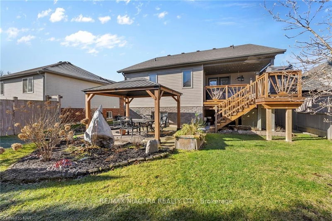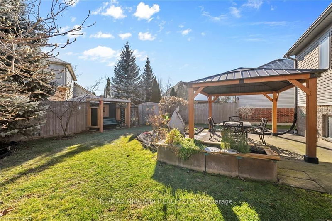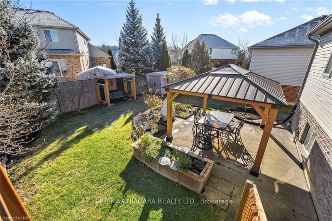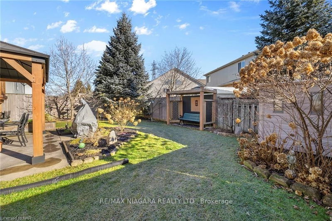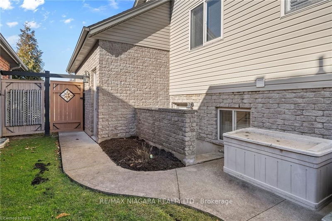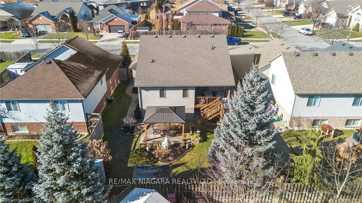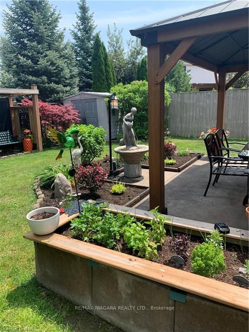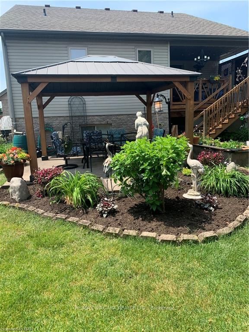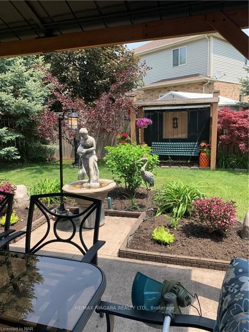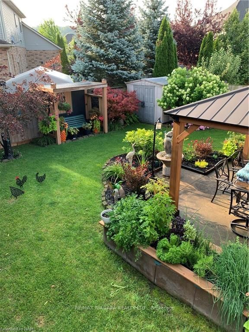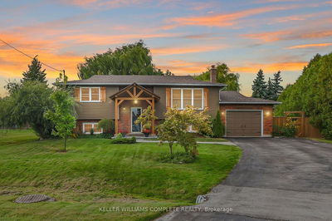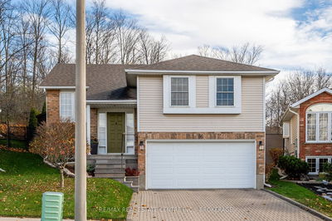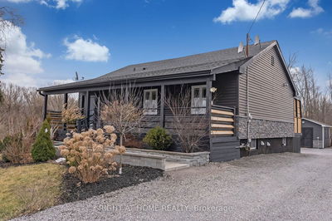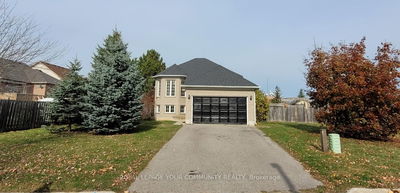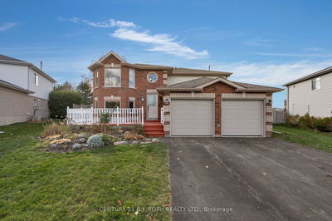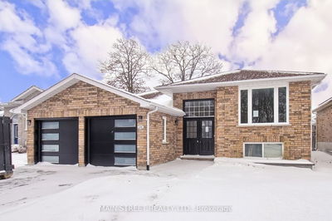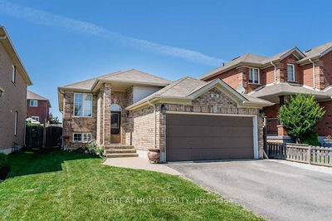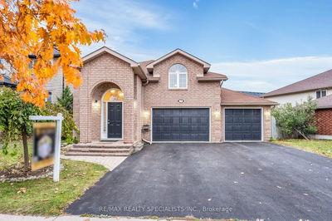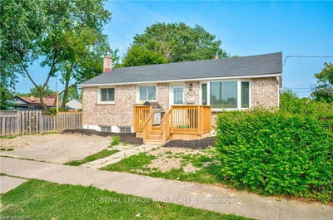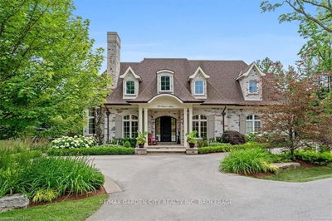44 Vansickle exemplifies modern living w/its Rinaldi-built, raised bungalow architecture from 2004. This home welcomes you w/a polished slate tile entry that leads directly to a double car garage offering ample storage space. The upper level boasts hickory hardwood flooring, including the main floor & dining room, setting a warm & inviting tone. The kitchen, a chef's delight features granite countertops, two-tone hickory cabinets & a gas range stove. A prep sink in the island & massive pantry, with a rough in for laundry, add convenience & functionality. Entertaining & relaxation are taken to the next level w/a main floor 5pc bath updated in 2017, glass shower, free standing tub & double vanity. Guest bdrm includes a murphy bed for versatile use while the prim bdrm offers a large W/I closet, access to a deck, & backyard paradise complete w/gas line for BBQ & a gazebo. Potential for an in-law suite downstairs w/its own kitchen, side entrance & updates: furnace, AC & water tank owned
详情
- 上市时间: Thursday, February 08, 2024
- 城市: St. Catharines
- 交叉路口: Pelham Rd - Vansickle Rd
- 详细地址: 44 Vansickle Road, St. Catharines, L2S 4C4, Ontario, Canada
- 厨房: Main
- 客厅: Main
- 家庭房: Lower
- 挂盘公司: Re/Max Niagara Realty Ltd. - Disclaimer: The information contained in this listing has not been verified by Re/Max Niagara Realty Ltd. and should be verified by the buyer.

