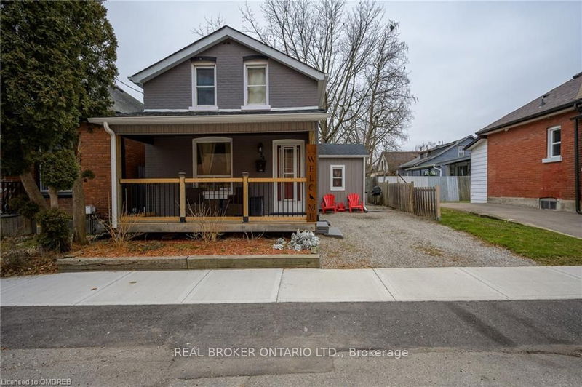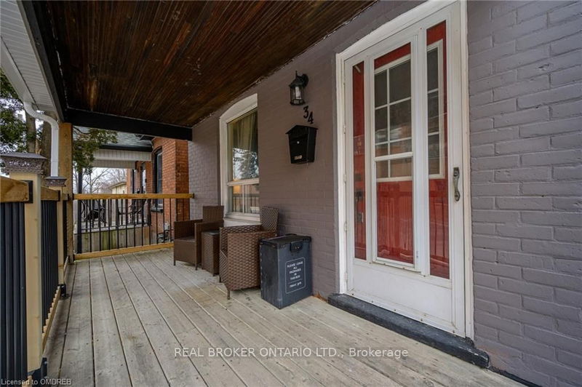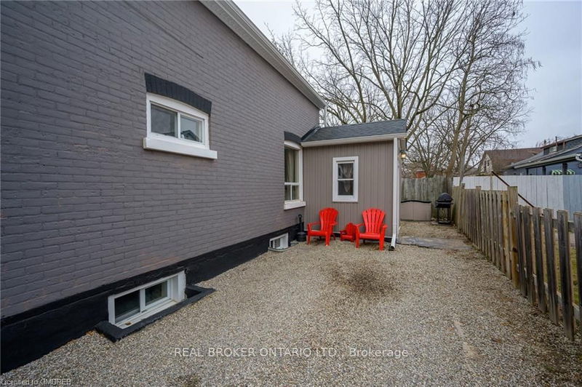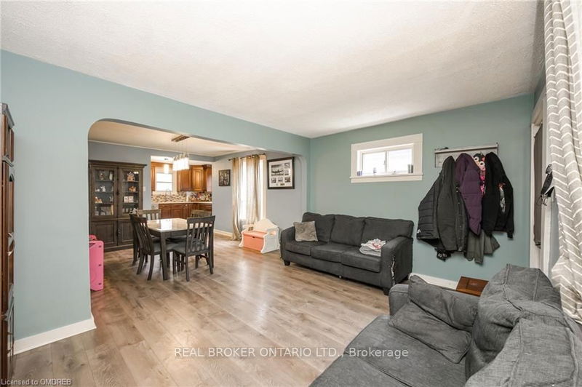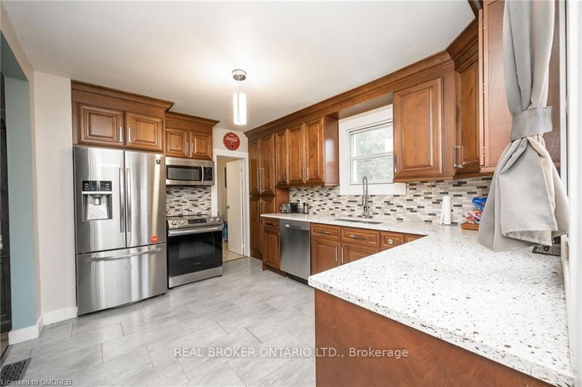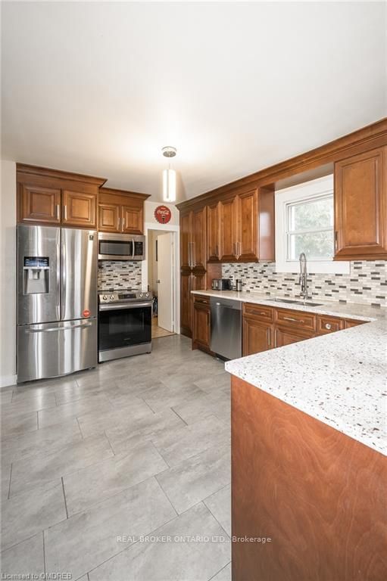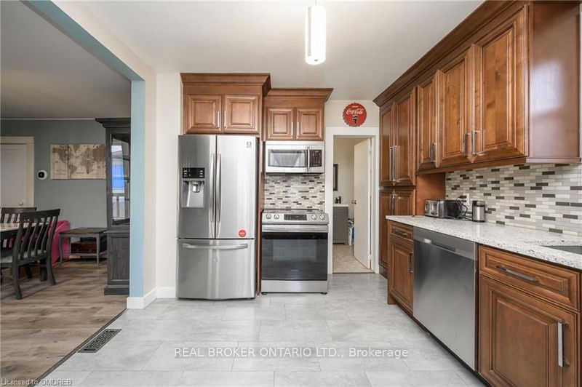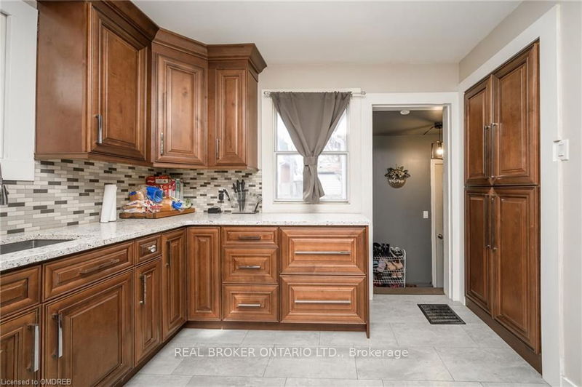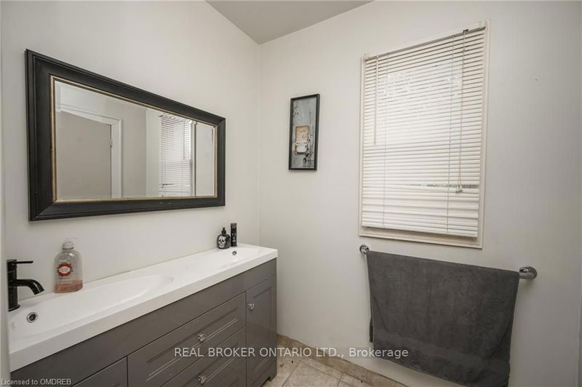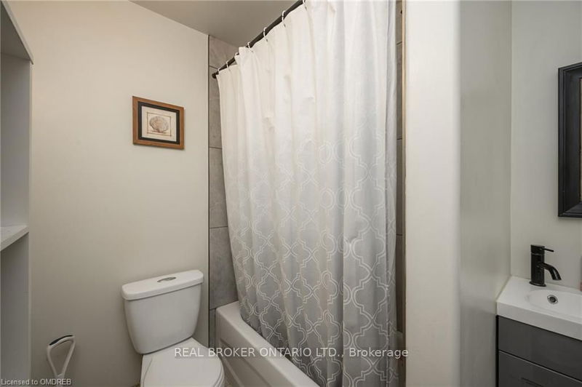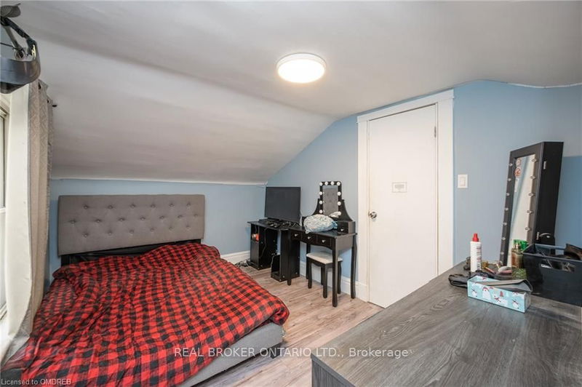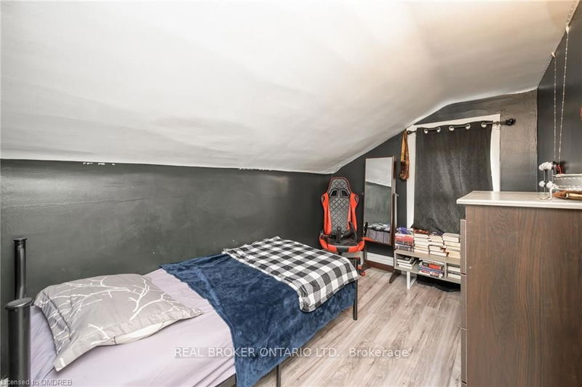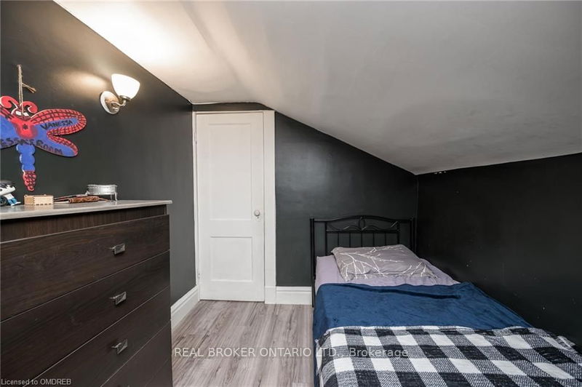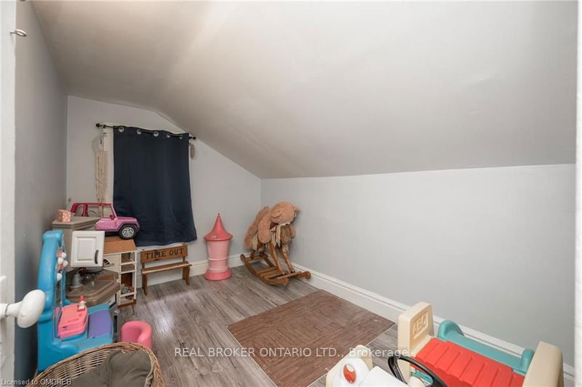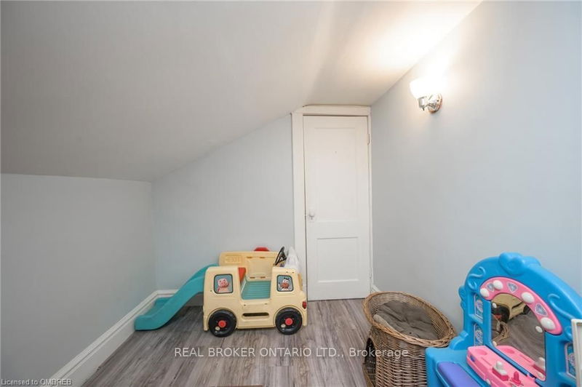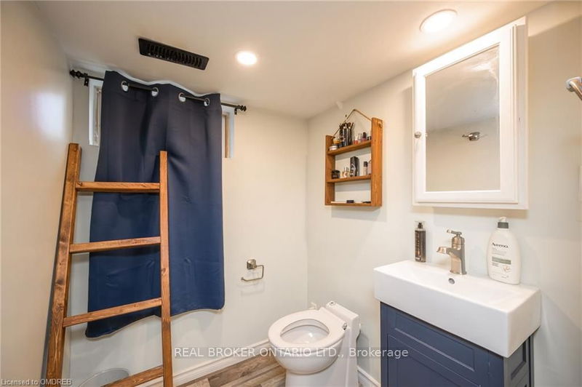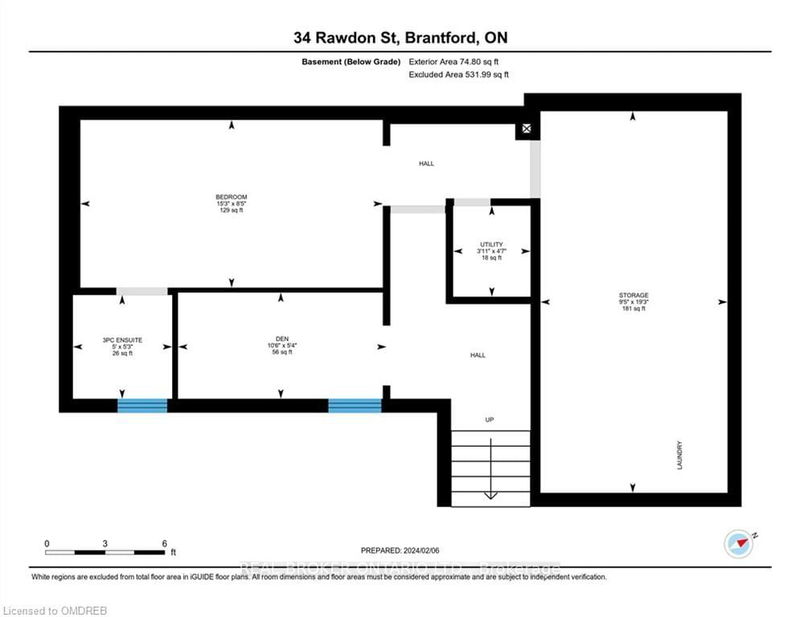ATTN BUYERS-Charming DETACHED 4-bdrm + Den, 2-bth's home, reno'd to meet your every need. The main flr unfolds into an O/C liv/din area, great for fam gatherings. The kit dazzles w/new flring, modern cabinets offering stge, a stylish bksplash, elegant stone counter's, & ss appl's. Venture upstairs to find 3 generously sized bdrms. The bsmt transformation introduces a lrg primary bdrm w/an ensuite, + an extra room ideal for a den/hm office. Significant upgd's incl a new furnace, AC, HWT, & flring throughout. Enhanced insulation, a refreshed roof, soffits, eaves, & fascia, along w/updated plumbing & elec syst, & new exterior paint/siding. Enjoy leisure moments on the covered frnt porch or take advantage of nearby parks/trails. This hm is a true testament to value & readiness for move-in. Location Perks: Situated conveniently close to parks, sch's, + walking trails, this home promises a blend of comfort & accessibility. Seize this exceptional chance to own a beautifully reno'd hm.
详情
- 上市时间: Thursday, February 08, 2024
- 3D看房: View Virtual Tour for 34 Rawdon Street
- 城市: Brantford
- 交叉路口: Rawdon St-South Of Park Ave E
- 详细地址: 34 Rawdon Street, Brantford, N3S 6B9, Ontario, Canada
- 客厅: Main
- 厨房: Main
- 挂盘公司: Real Broker Ontario Ltd. - Disclaimer: The information contained in this listing has not been verified by Real Broker Ontario Ltd. and should be verified by the buyer.

