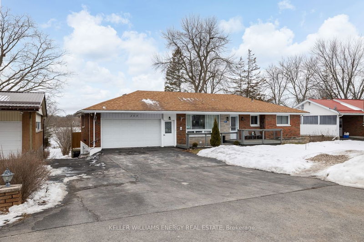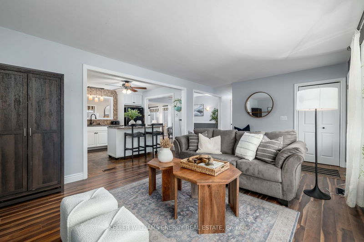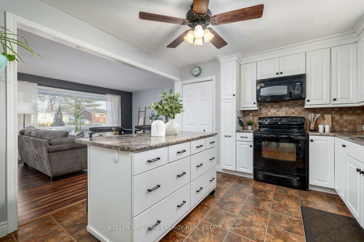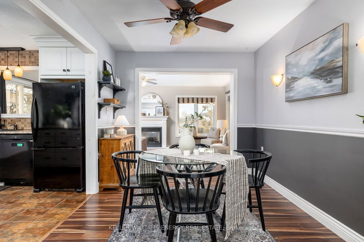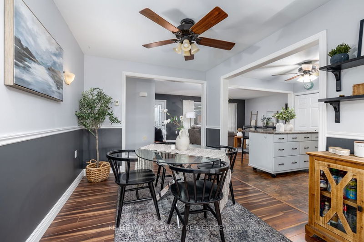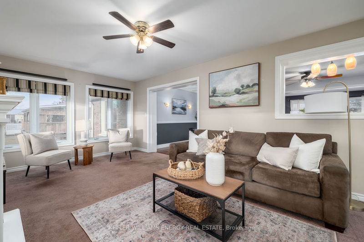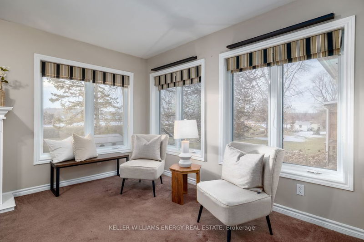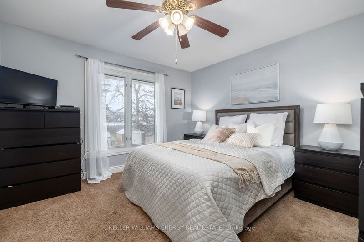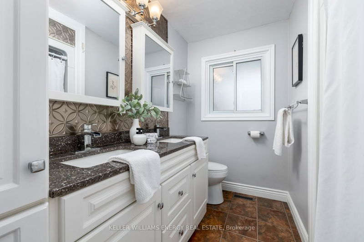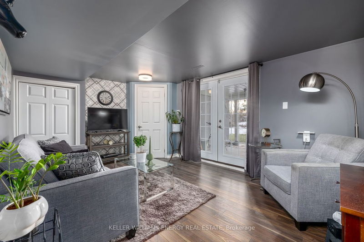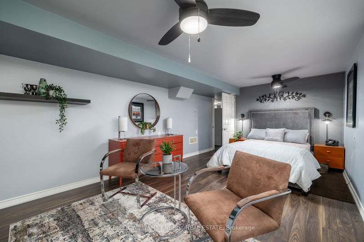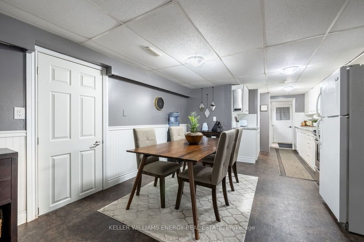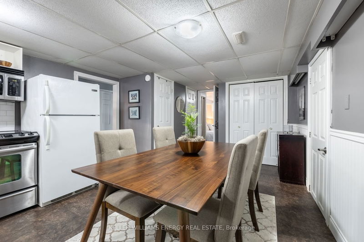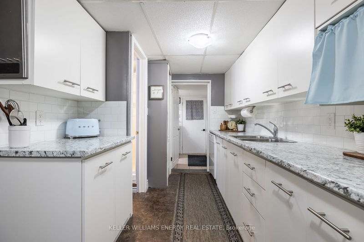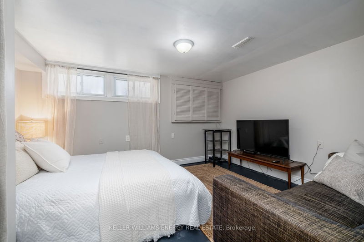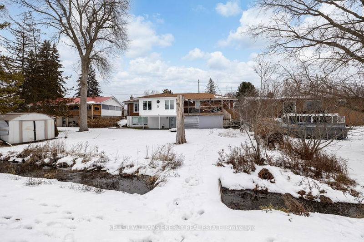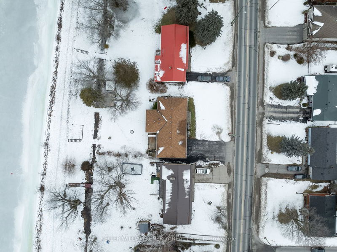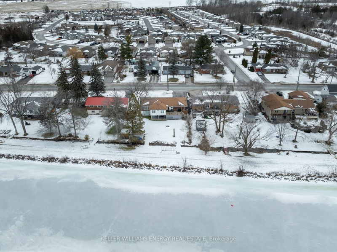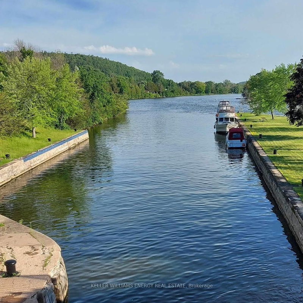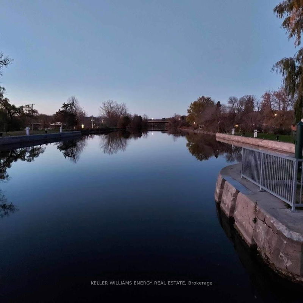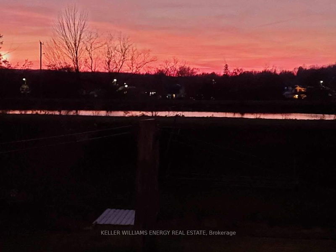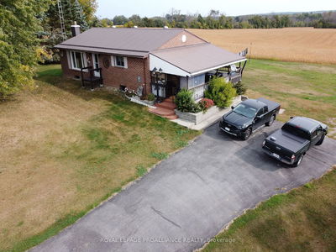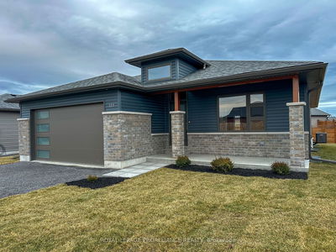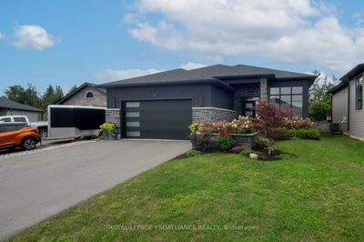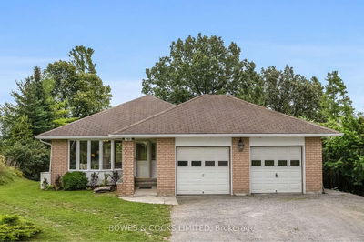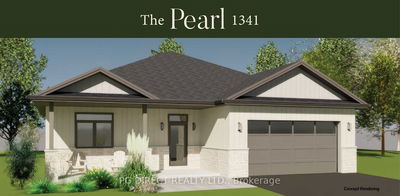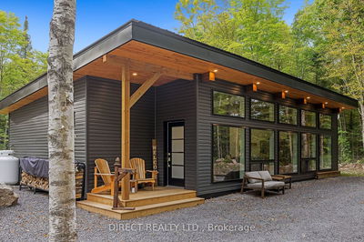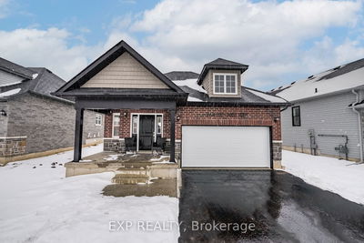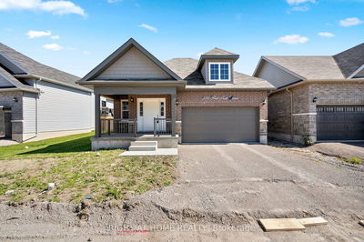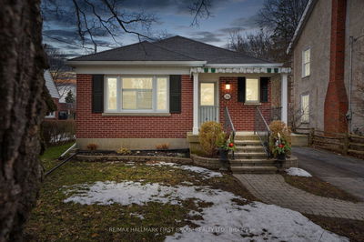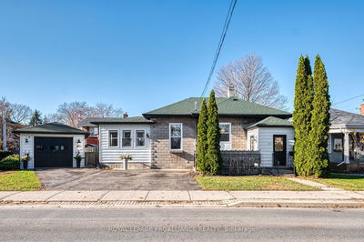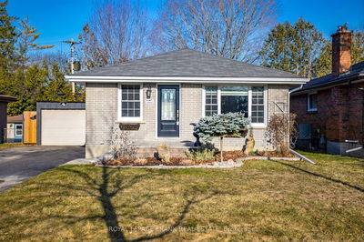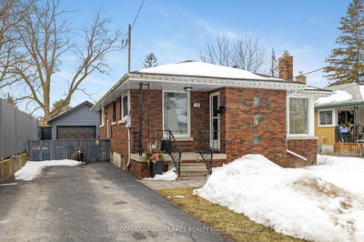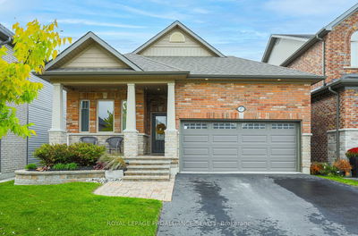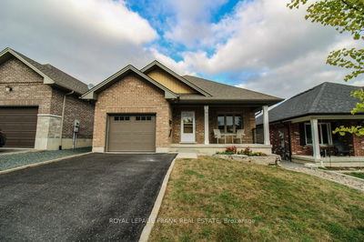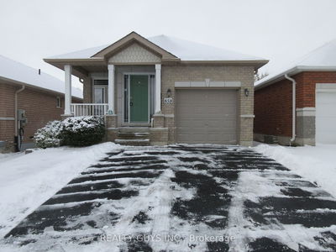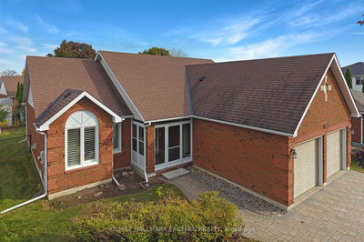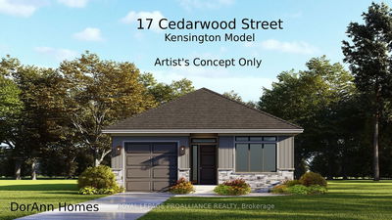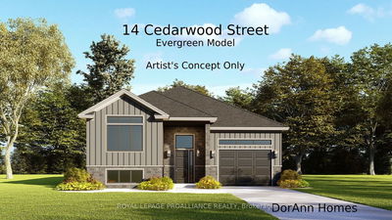Welcome to this charming 2+2 bedroom, 2-bathroom home in the heart of Frankford. The house boasts a warm and inviting ambiance with its large windows flooding the interior with natural light, creating a bright and airy atmosphere. The main floor connects the kitchen to the living room, featuring an island, perfect for entertaining guests. On the main floor, you'll find two spacious bedrooms, with generously sized closets. The large family room is a cozy retreat, complete with a gas fireplace, offering comfort and relaxation. The lower level of this home features an additional kitchen, living, dining area, and two generously sized bedrooms, one of them featuring a gas fireplace. A convenient bathroom completes the lower level. The basement also offers a walk-out with a separate entrance. Step outside into the backyard, and you'll find a hot tub and direct access to the serene Trent River, inviting you to enjoy peaceful strolls along the water's edge.
详情
- 上市时间: Thursday, February 08, 2024
- 3D看房: View Virtual Tour for 257 Riverside Pkwy
- 城市: Quinte West
- 交叉路口: Riverside Pkwy/ Frankford Rd
- 详细地址: 257 Riverside Pkwy, Quinte West, K0K 2C0, Ontario, Canada
- 厨房: Tile Floor, Laminate, Open Concept
- 家庭房: Large Window, Walk-Out, Gas Fireplace
- 客厅: Laminate, Walk-Out
- 厨房: Combined W/Dining, Open Concept
- 挂盘公司: Keller Williams Energy Real Estate - Disclaimer: The information contained in this listing has not been verified by Keller Williams Energy Real Estate and should be verified by the buyer.

