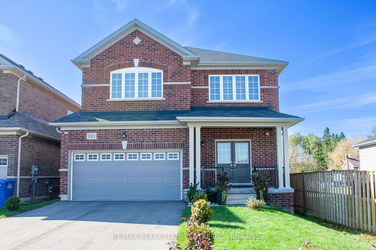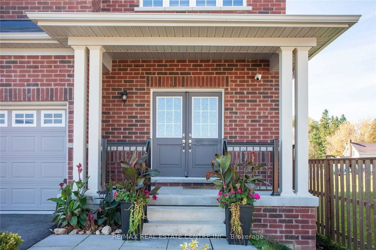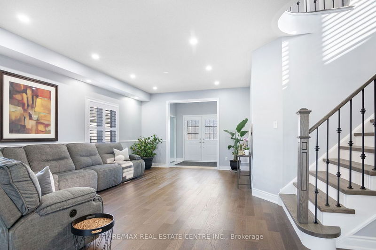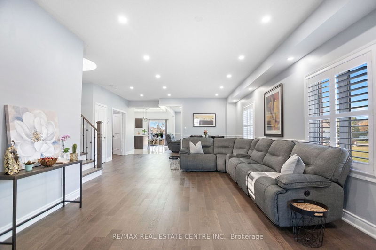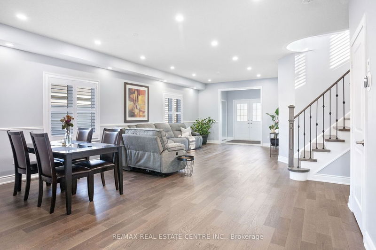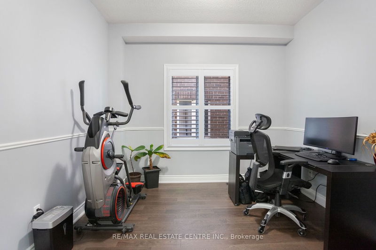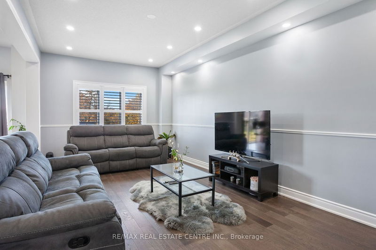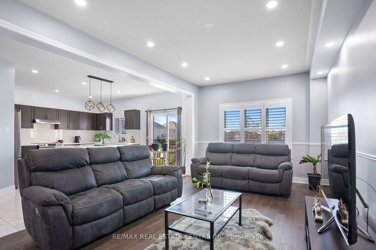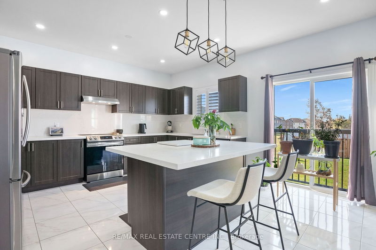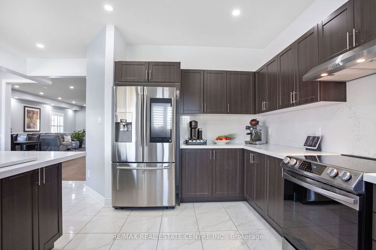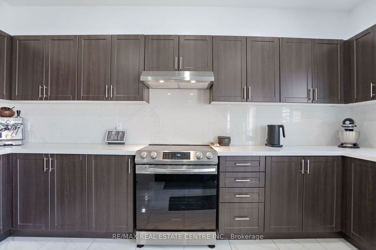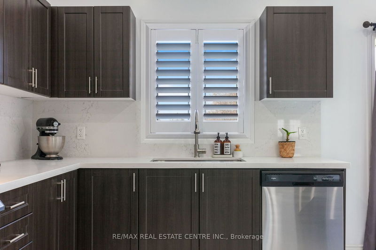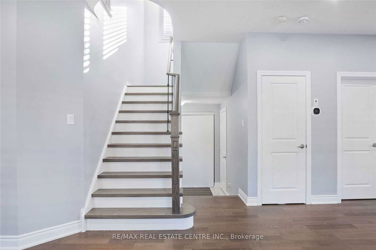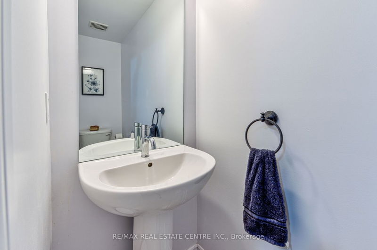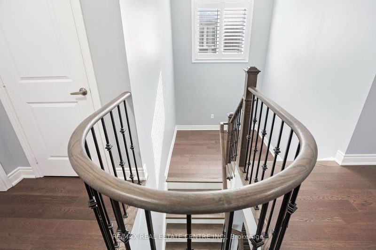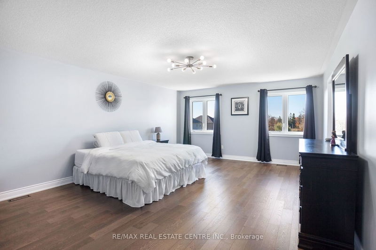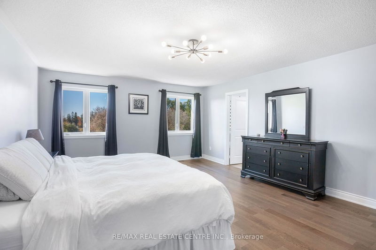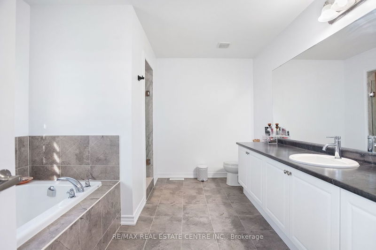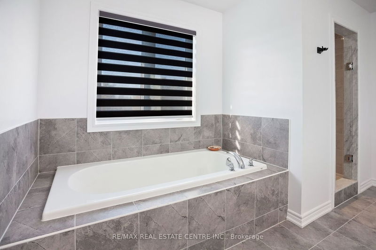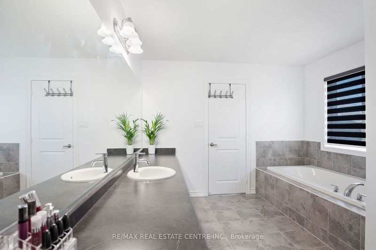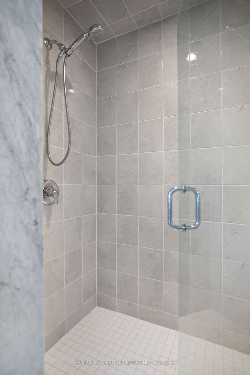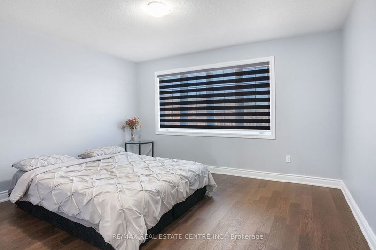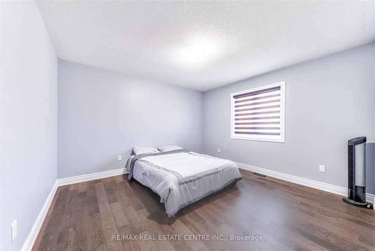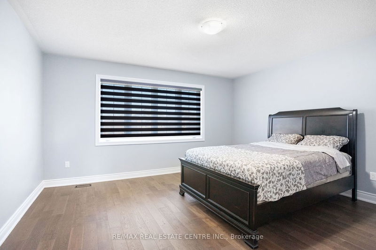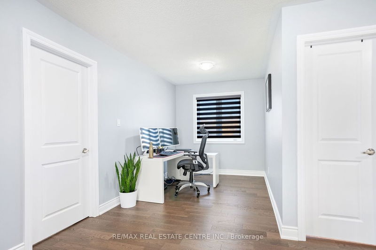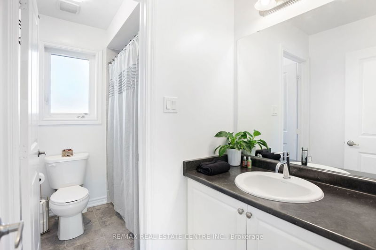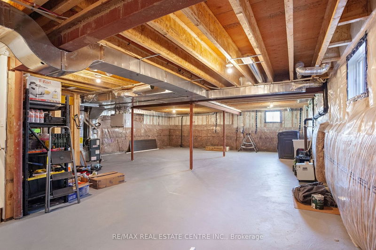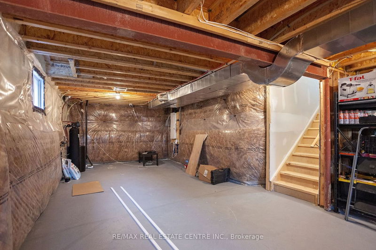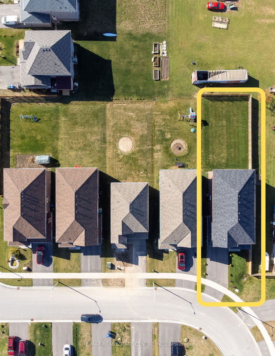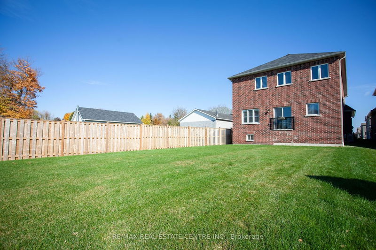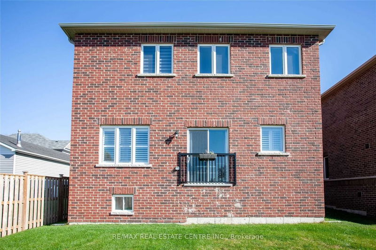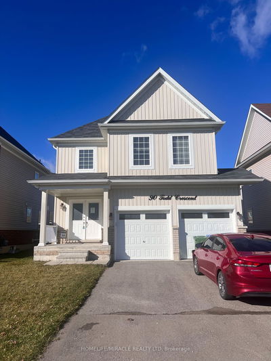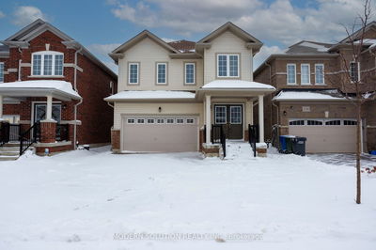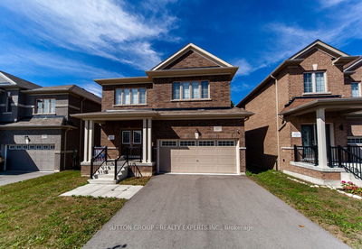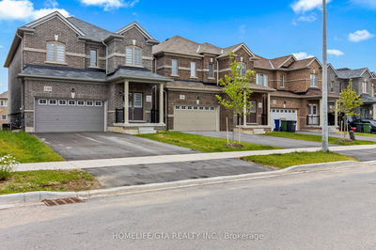Welcome To 181 Werry Ave In Growing Dundalk. This is a Stunning 3,063 SQ.FT 4 Bedroom, 2.5 Baths All Brick Detached With Double Door Entry. Only 2.5 Yrs New! Situated in A Quiet, Family-Friendly Neighborhood And Just Minutes From Grocery Stores, Parks , Schools & Other Amenities. Nine Ft High Open Concept Main Floor With Pot Lights Throughout. Has Lots Of Natural Light. Stunning Kitchen With Upgraded Quartz backslash and countertop with extended Island to seat 6, 24" Spanish Porcelain Polaris tiles in the kitchen and entrance, New Flooring Is White Oak Wirebrushed Engineered Hardwood Throughout The House And The Staircase is red oak with colonial elegance knuckle stair balusters. California shutters On Main Floor with Zebra Shutters On Upper Level. Large Primary Bdrm With 4Pc Ensuite & Large Walk-In Closet. Three Large Size Bdrms With Large Closets. With 2nd Full Bath. Plus Loft On 2nd Floor. Spacious Backyard Ideal For Summer Entertainment. Still Under Tarion Warranty.
详情
- 上市时间: Wednesday, February 07, 2024
- 3D看房: View Virtual Tour for 181 Werry Avenue
- 城市: Southgate
- 社区: Dundalk
- 交叉路口: Highway 10 & Grey Road 9
- 详细地址: 181 Werry Avenue, Southgate, N0C 1B0, Ontario, Canada
- 家庭房: Combined W/厨房, Hardwood Floor, Large Window
- 厨房: Combined W/Dining, Stainless Steel Appl, Custom Counter
- 客厅: Open Concept, Large Window, Hardwood Floor
- 挂盘公司: Re/Max Real Estate Centre Inc. - Disclaimer: The information contained in this listing has not been verified by Re/Max Real Estate Centre Inc. and should be verified by the buyer.

