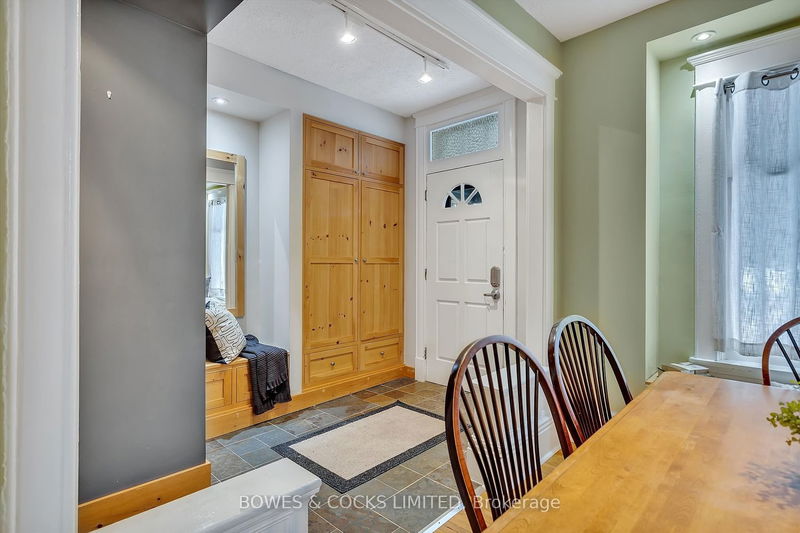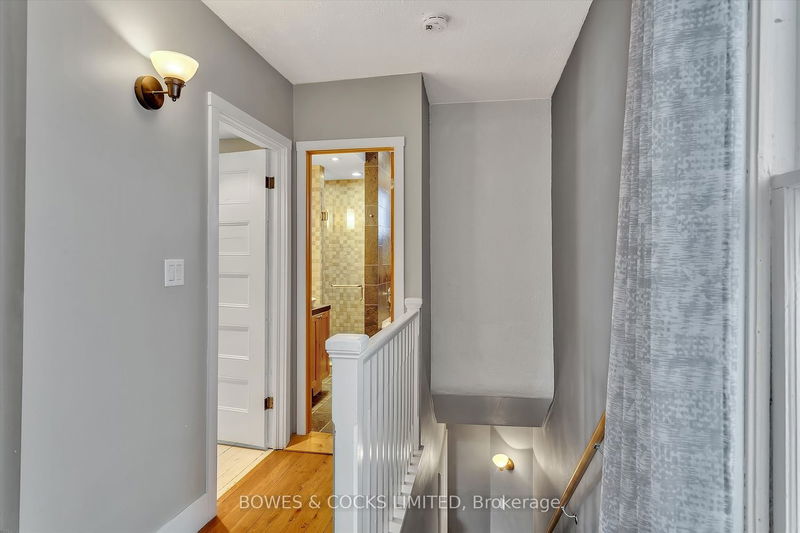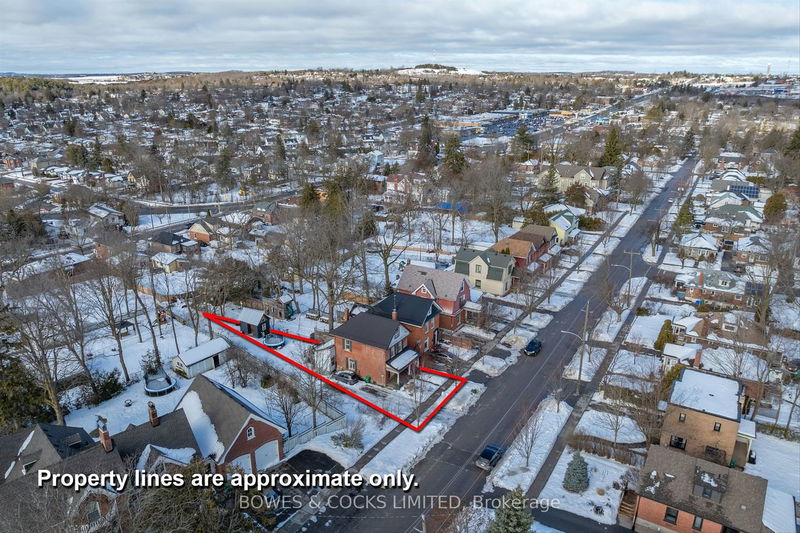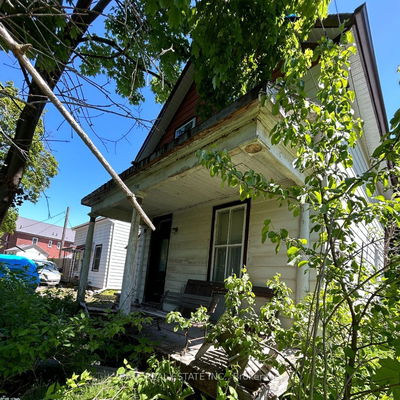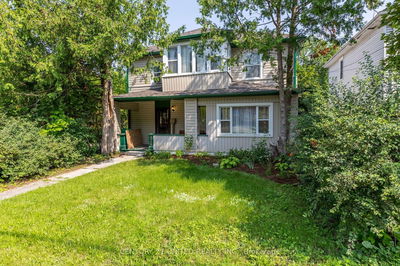This home is packed with features from top to bottom! Located in Peterborough's coveted Northcrest neighbourhood, you're steps away from grocery stores, the college, the clinic, transit, the Otonabee River, and a plethora of restaurants. All this while being uninterrupted by the Parkhill road construction. Inside, this 1544 sqft all-brick masterpiece boasts clever storage at every turn with built-ins in just about every room, including the basement and even more storage in the back shed! Exceptional features include hardwood floors throughout, main floor laundry, a metal roof, heated floors in the 5-piece primary bathroom, and an eat-in kitchen with walk-out to your back deck. All this comes together to embody timeless quality with home comfort Roof: Metal 2021. Hydro: 100A copper. Plumbing: PEX. Foundation: Poured concrete. Water Heater: 2021 Gas.
详情
- 上市时间: Monday, February 05, 2024
- 3D看房: View Virtual Tour for 709 Bethune Street
- 城市: Peterborough
- 社区: Northcrest
- 详细地址: 709 Bethune Street, Peterborough, K9H 4A5, Ontario, Canada
- 客厅: B/I Shelves, Hardwood Floor
- 厨房: Combined W/Laundry, Eat-In Kitchen, Hidden Lights
- 挂盘公司: Bowes & Cocks Limited - Disclaimer: The information contained in this listing has not been verified by Bowes & Cocks Limited and should be verified by the buyer.









