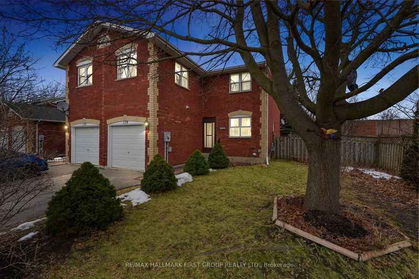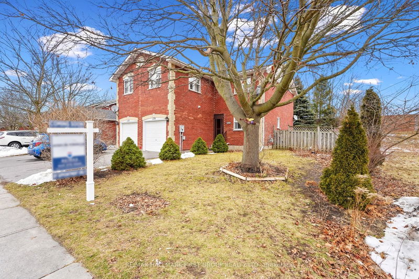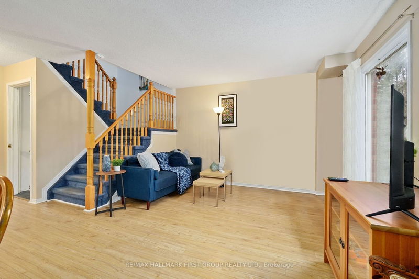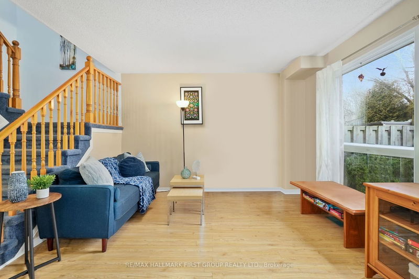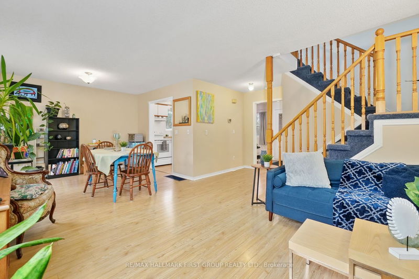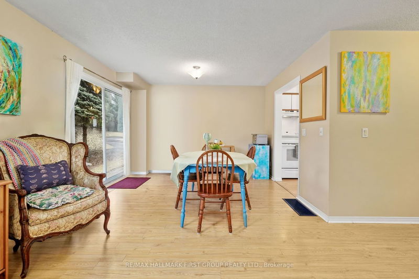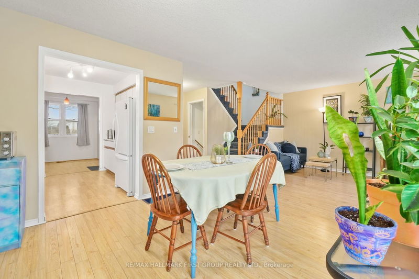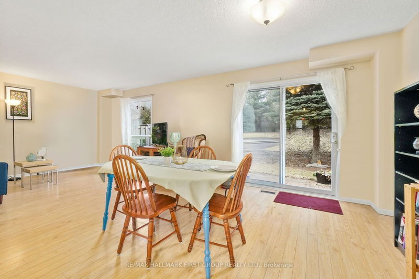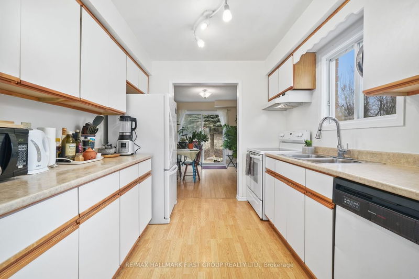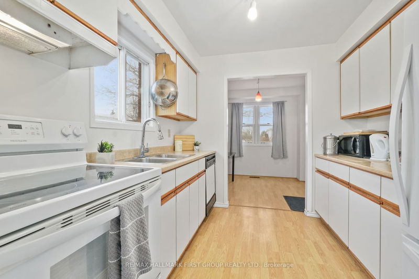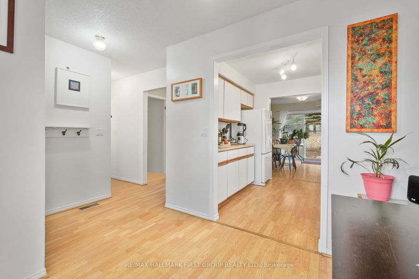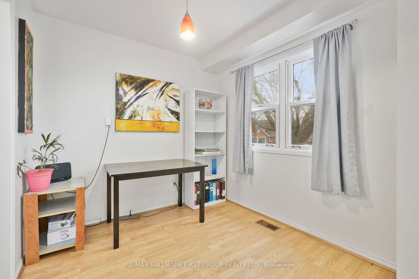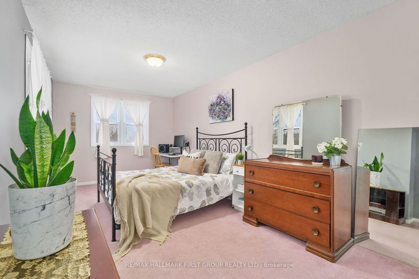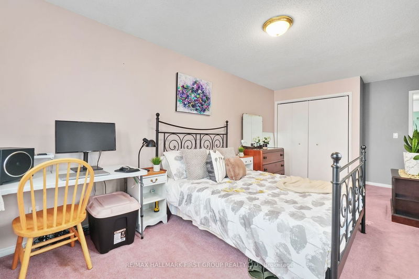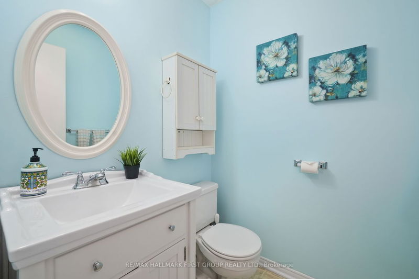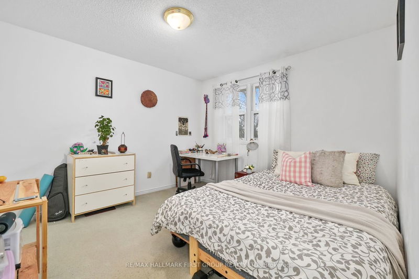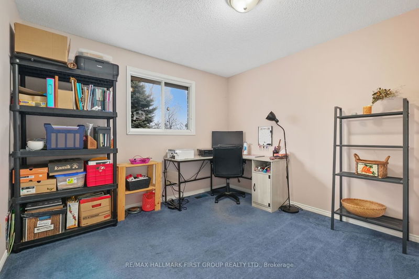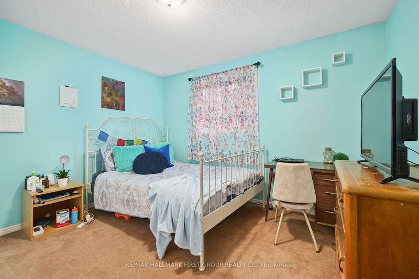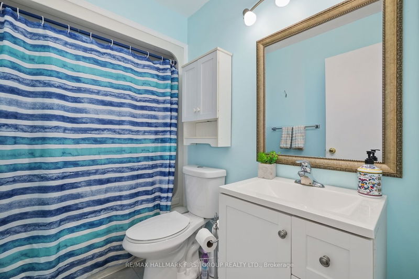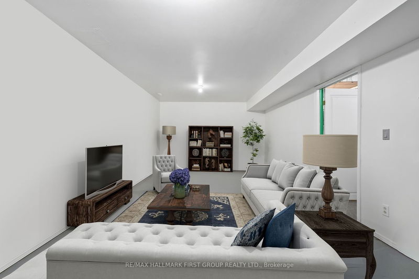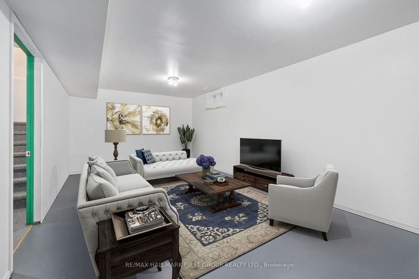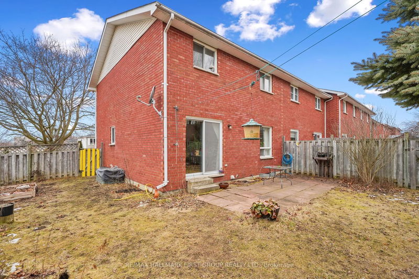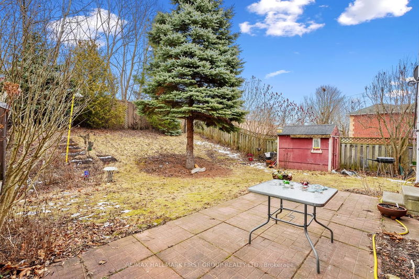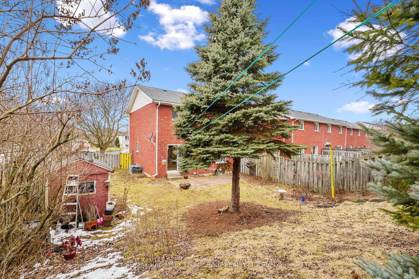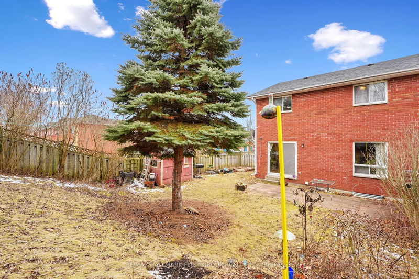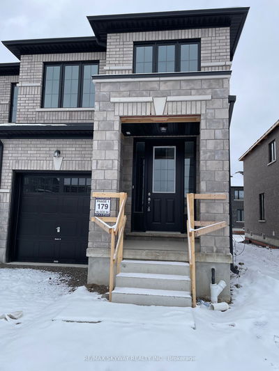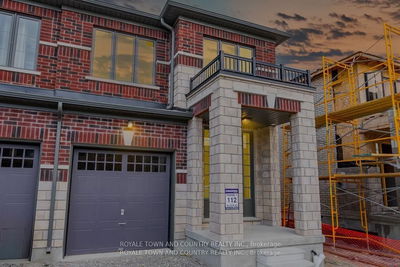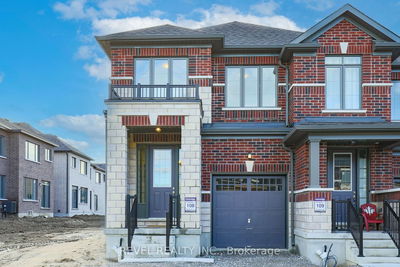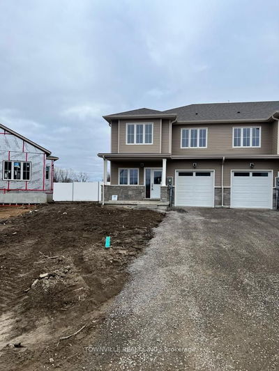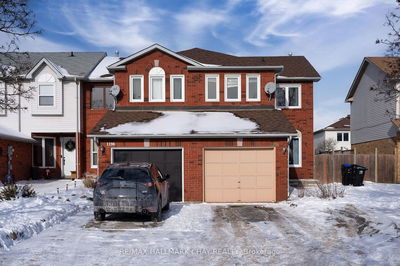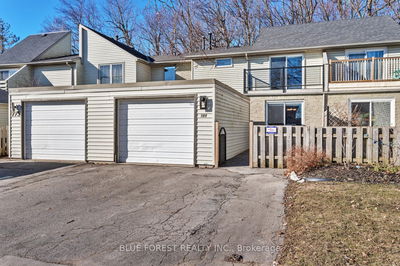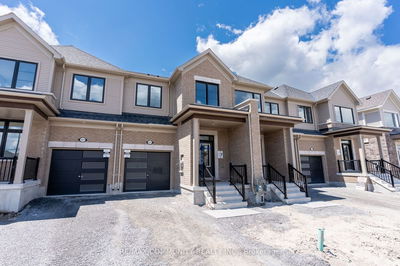Welcome to your family-friendly haven in Cobourg! Step into an open floor plan on the main level, adorned with a carpet-free layout for easy maintenance. The front office or formal dining room, located off the main entrance, sets the stage for versatile living. The combined living and dining room, bathed in natural light, extends seamlessly to a back deck - perfect for expanding your living space outdoors. The well-appointed kitchen boasts ample counter space and built-in appliances, making meal prep a breeze. A convenient guest bathroom on the main floor adds a touch of practicality. Venture to the second level, where four bedrooms, including a generously sized primary bedroom, await. A full bathroom completes this family-friendly retreat. The lower level unveils a rec room and abundant storage space, ideal for a growing family's needs. Outside, relish in the fully fenced backyard featuring a patio area and mature trees for ultimate privacy.
详情
- 上市时间: Wednesday, January 31, 2024
- 城市: Cobourg
- 社区: Cobourg
- 交叉路口: Sutherland And Chipping Park
- 详细地址: 179 Sutherland Crescent, Cobourg, K9A 5L2, Ontario, Canada
- 客厅: Main
- 厨房: Main
- 挂盘公司: Re/Max Hallmark First Group Realty Ltd. - Disclaimer: The information contained in this listing has not been verified by Re/Max Hallmark First Group Realty Ltd. and should be verified by the buyer.

