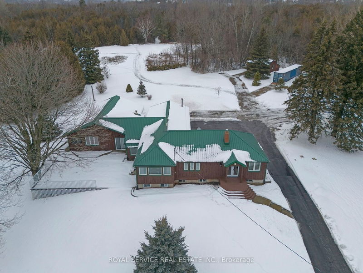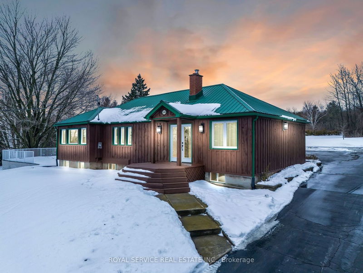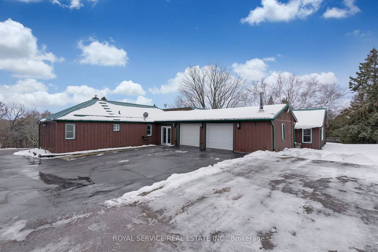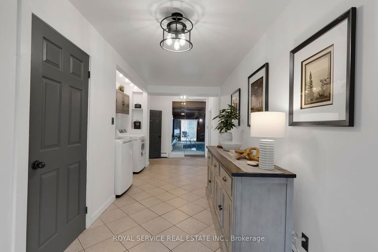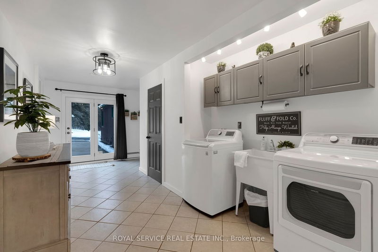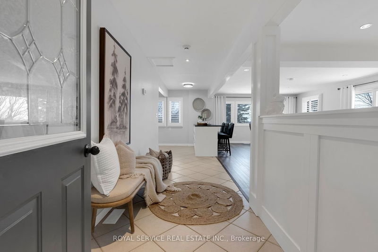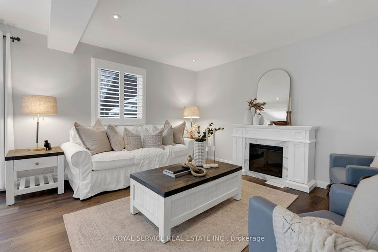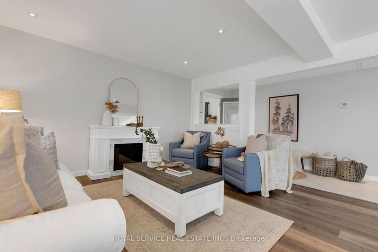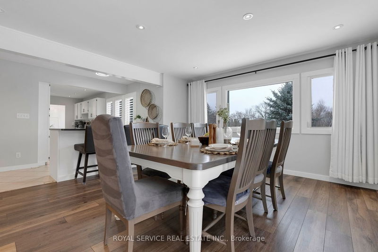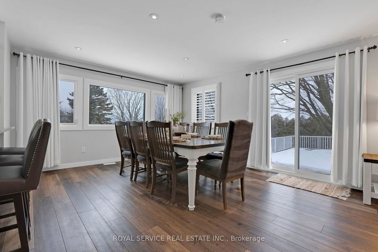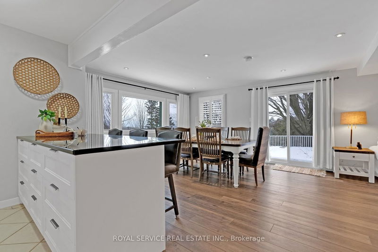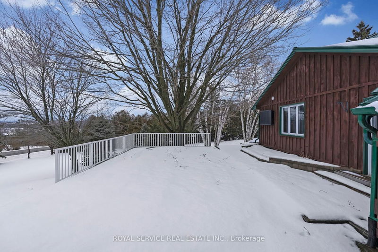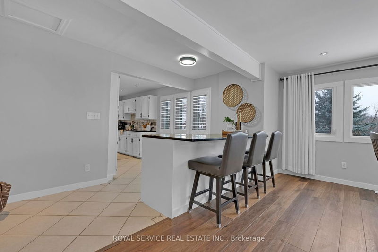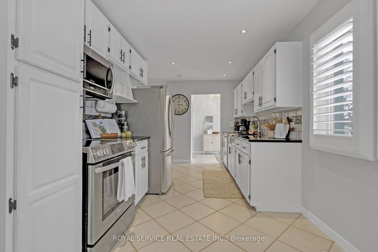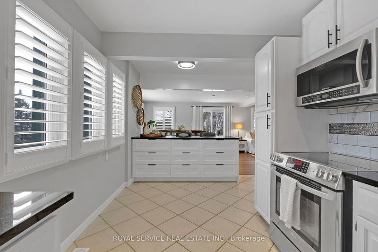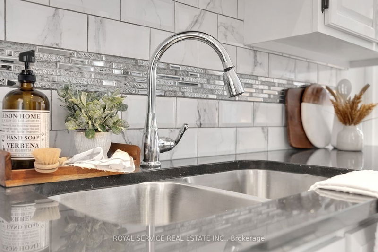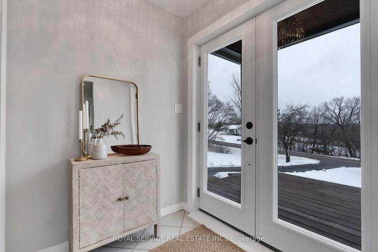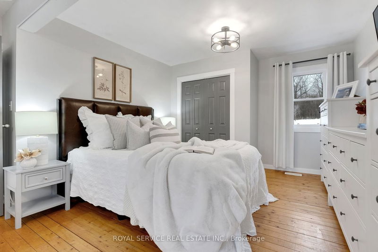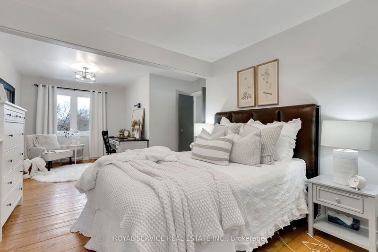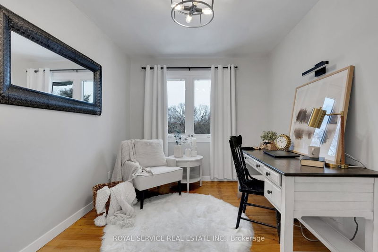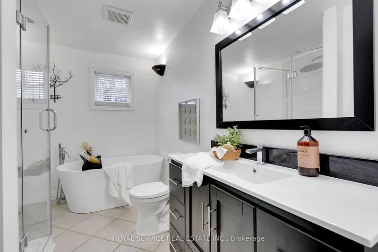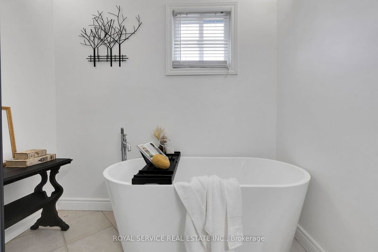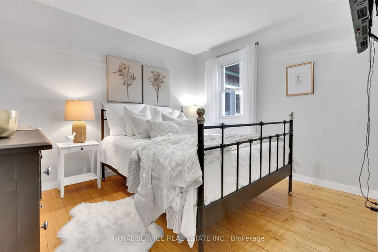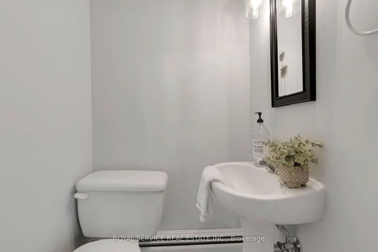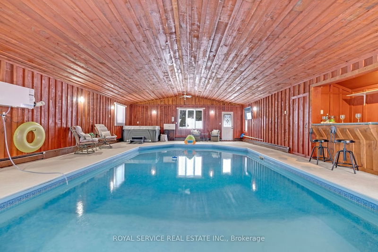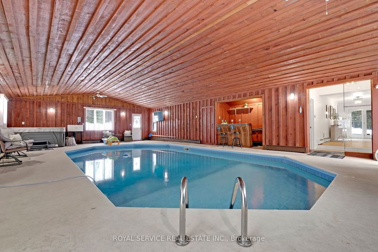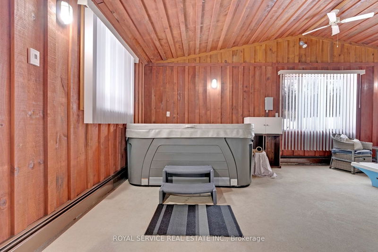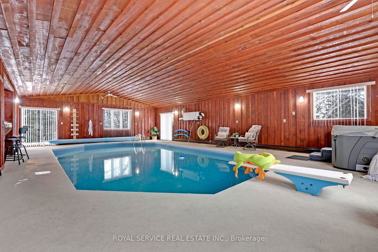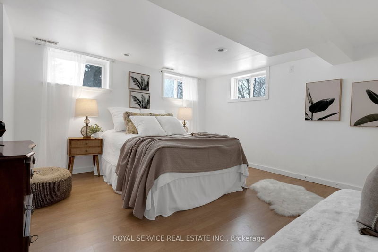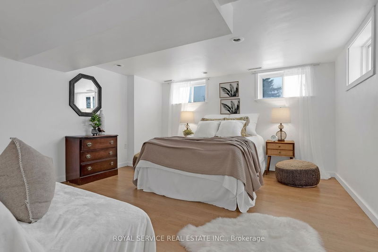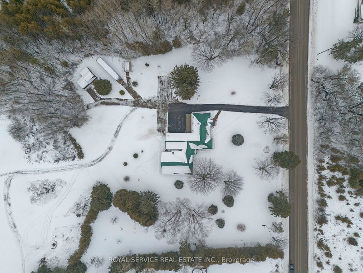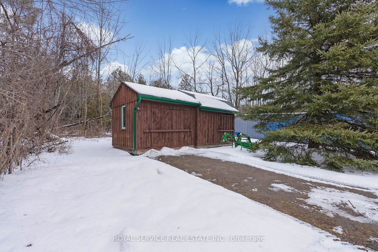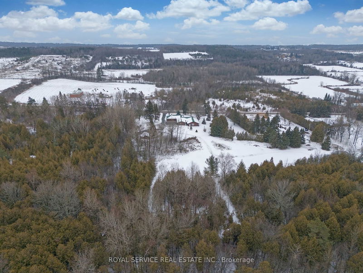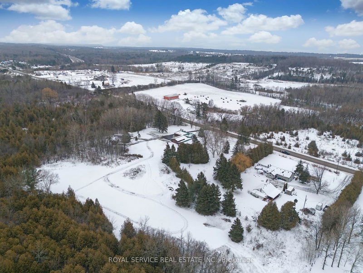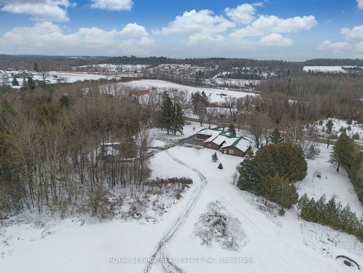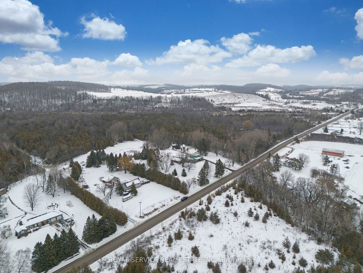Country living close to all amenities. Custom Bungalow situated on 15.93 private wooded Acres. Enter into large mudroom space and laundry room space. Open concept main floor with hard wood floors, Living room with electric fireplace, dining room with lots of natural light and walk-out to huge deck. Bright updated kitchen with breakfast bar. Large primary bedroom with windows overlooking both the front and back yard. Good size 2nd main floor bedroom. Updated 4 pc bathroom with large soaker tub.Partially finished lower level with rec room and 3rd bedroom with above grade windows. Indoor Pool, heated 16X32 pool with diving board, Hot tub, Bar, Perfect for entertaining. Double car garage, 2 outdoor sheds, Metal Roof, Efficient Geo Thermal Heating and Cooling
详情
- 上市时间: Friday, January 26, 2024
- 3D看房: View Virtual Tour for 10100 Danforth Road E
- 城市: Cobourg
- 社区: Cobourg
- 详细地址: 10100 Danforth Road E, Cobourg, K9A 4J8, Ontario, Canada
- 厨房: Centre Island, Quartz Counter
- 客厅: California Shutters, Open Concept, Electric Fireplace
- 挂盘公司: Royal Service Real Estate Inc. - Disclaimer: The information contained in this listing has not been verified by Royal Service Real Estate Inc. and should be verified by the buyer.

