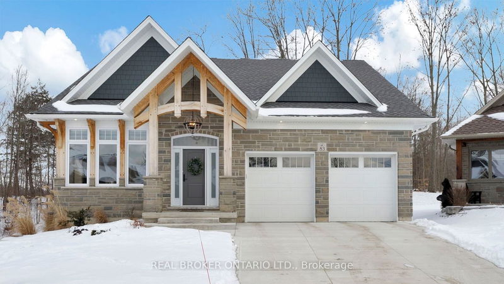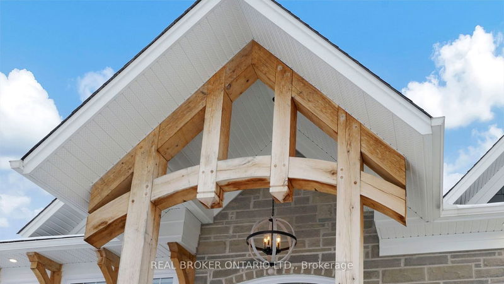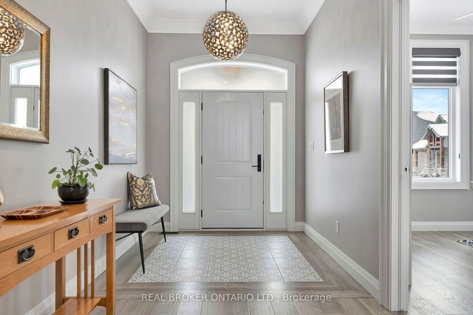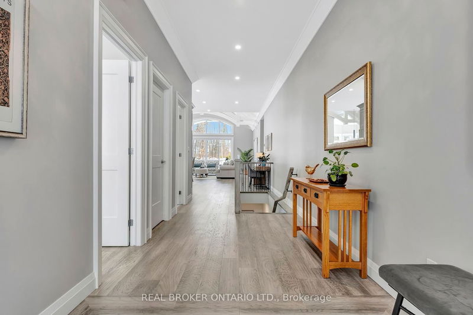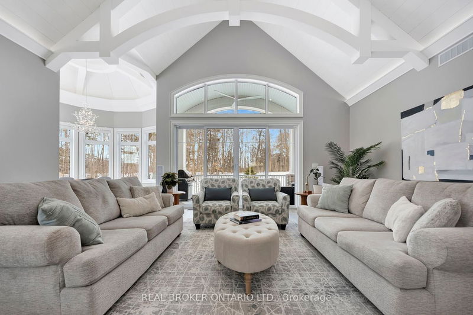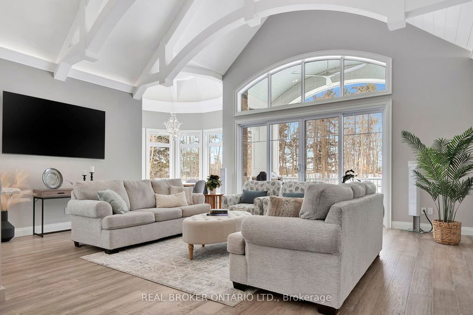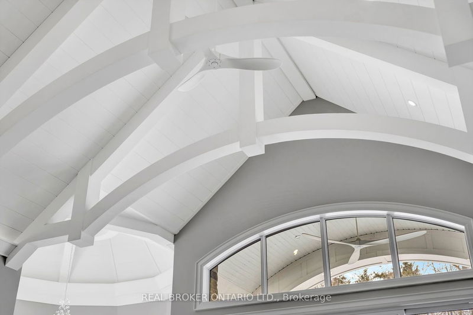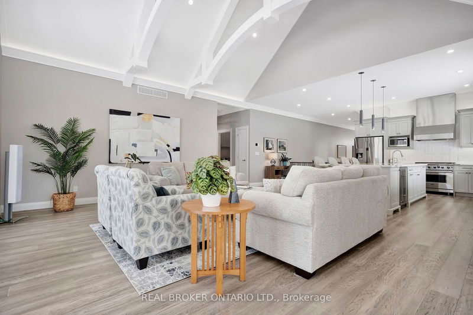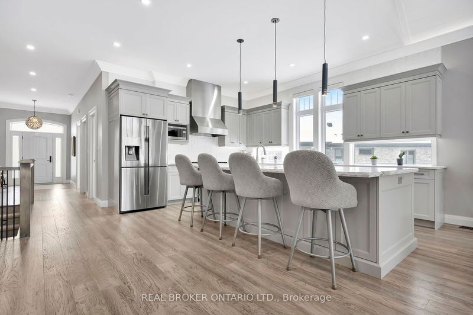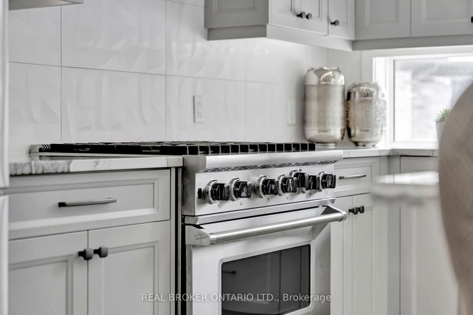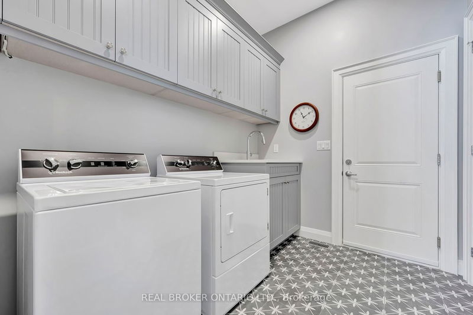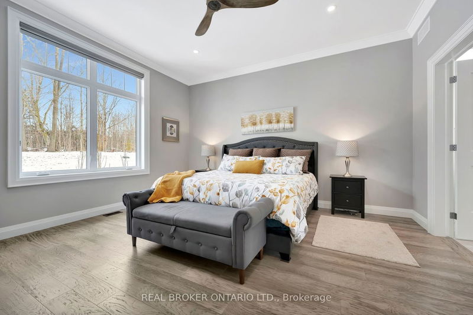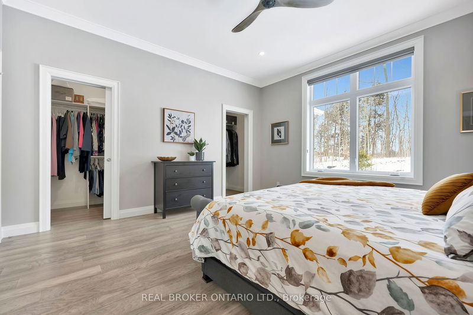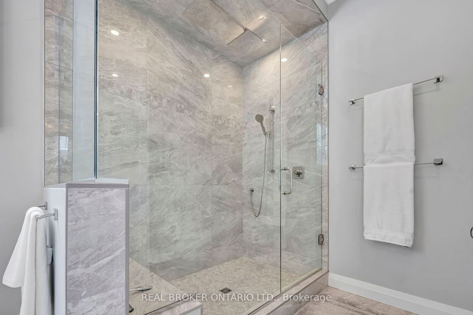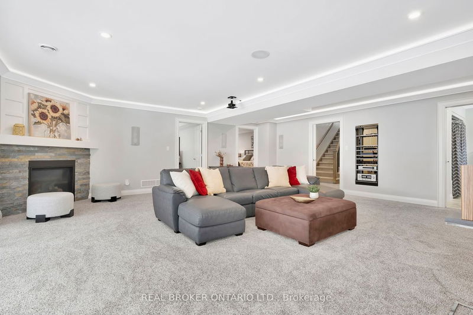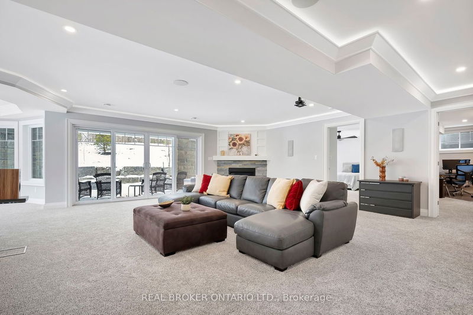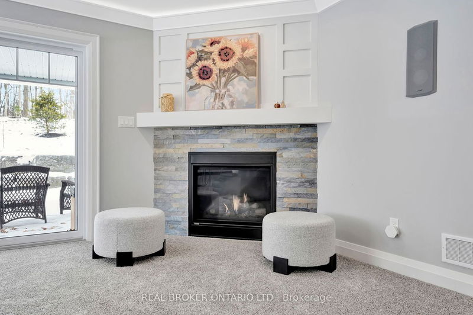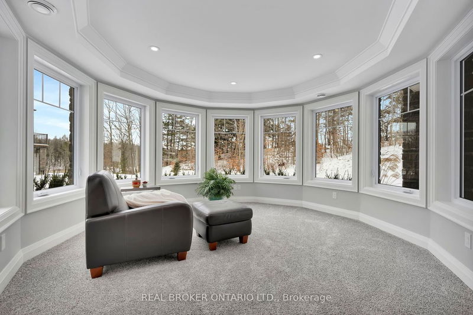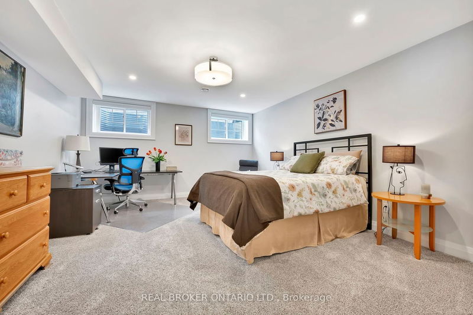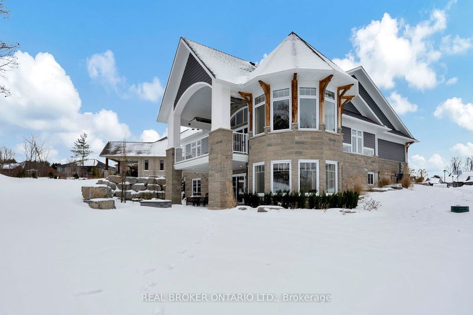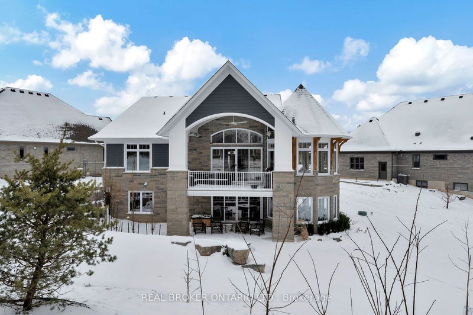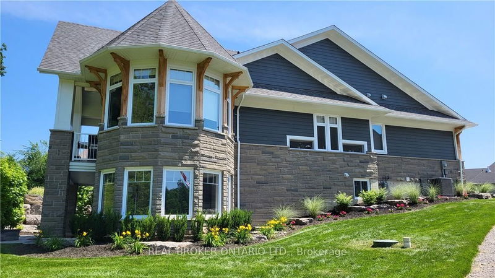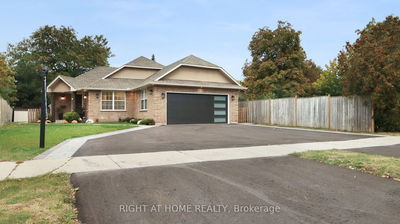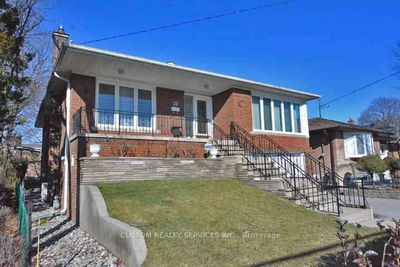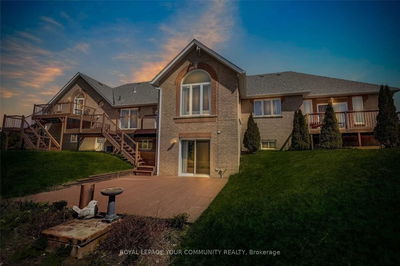Stunning 2+2 bdrm custom-designed bungalow backing onto 14 acres of Carolinian forest w/ river views. Features include crown moulding, 10ft ceilings, engineered hickory floors & heated floors. Kitchen w/ Darbishire custom cabinetry, quartz countertops, 10ft island, SS appliances & 36" gas range. Unique living rm w/ 20ft cathedral ceilings, wood beams & shiplap. Show stopping 12-sided dining rm w/ 21ft vaulted ceiling. Master retreat offers a spacious bdrm & spa-like ensuite. Lower-level walkout w/ lg media rm, gas fireplace & 2 huge bdrms. Professionally designed backyard w/ covered upper deck & stone patio w/ wood-burning fire pit. This unique gem of a property allows 39 residences to co-own 14 acres of forest and riverfront. Enjoy private access to walking trails, space to dock your boat (up to 40ft) & direct river access to Lake Erie for boating, fishing, swimming & sandy beaches. Carefree living includes grass cutting & snow removal. Welcome to a luxurious lifestyle like no other!
详情
- 上市时间: Thursday, January 25, 2024
- 3D看房: View Virtual Tour for 83 Beechnut Lane
- 城市: Norfolk
- 社区: Norfolk
- 交叉路口: Main Cross St - Hwy6/Ocean Way
- 详细地址: 83 Beechnut Lane, Norfolk, N0A 1N7, Ontario, Canada
- 厨房: Main
- 客厅: Bsmt
- 家庭房: Lower
- 挂盘公司: Real Broker Ontario Ltd. - Disclaimer: The information contained in this listing has not been verified by Real Broker Ontario Ltd. and should be verified by the buyer.

